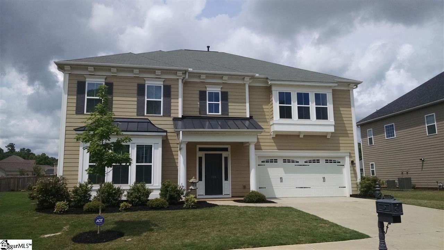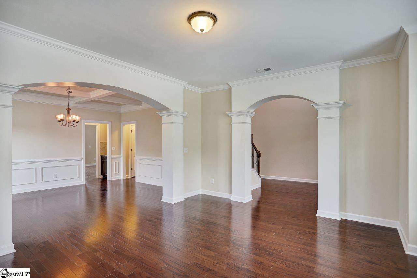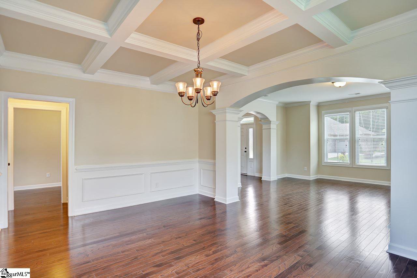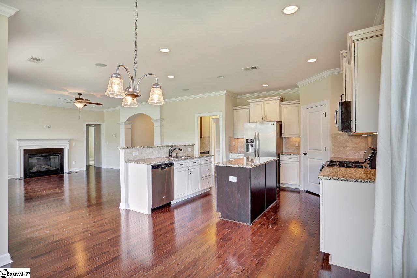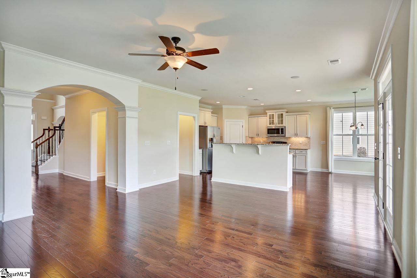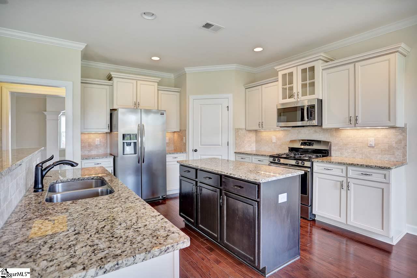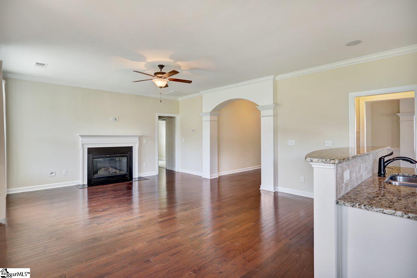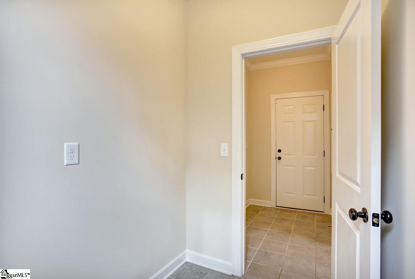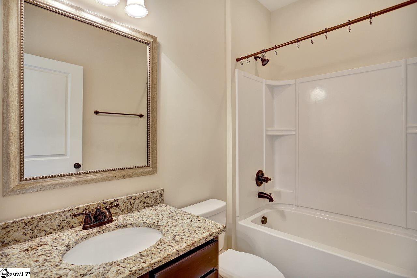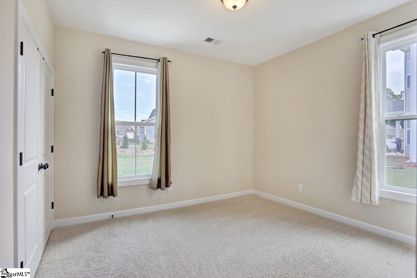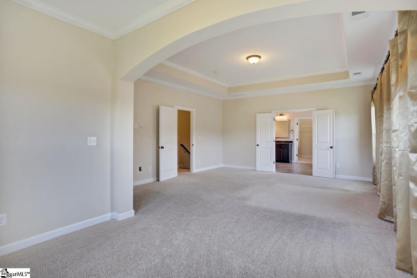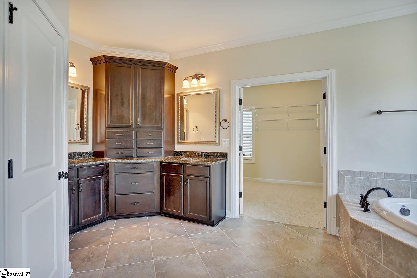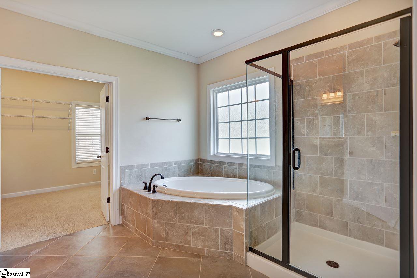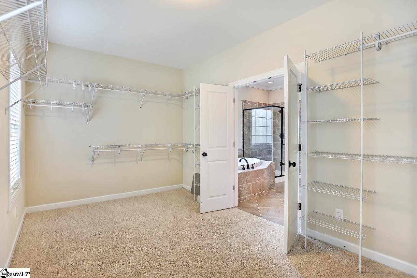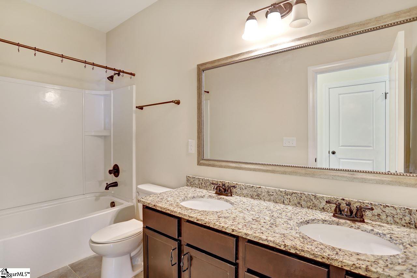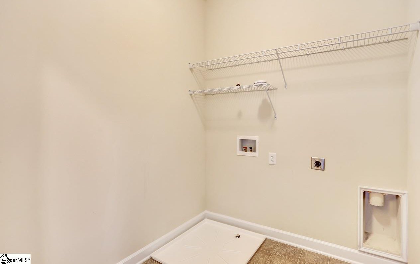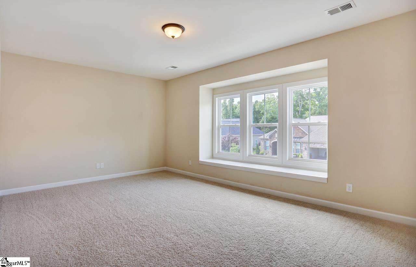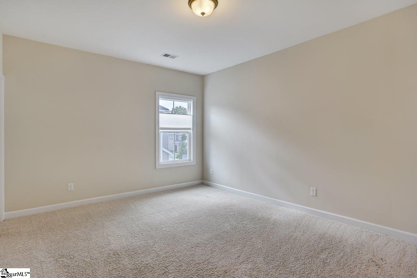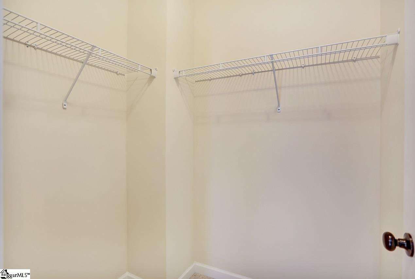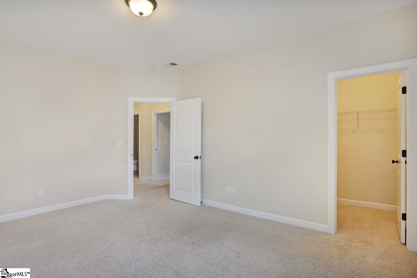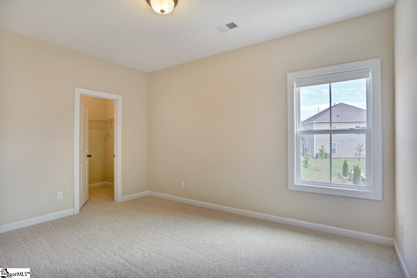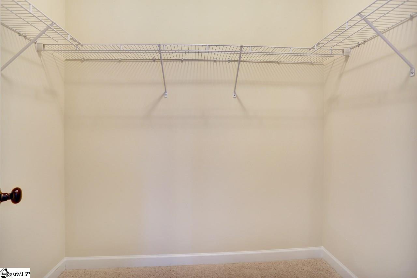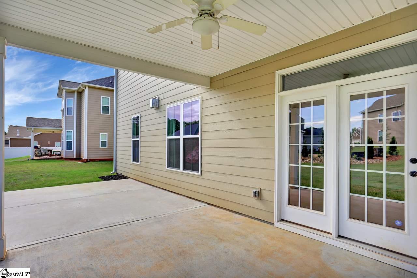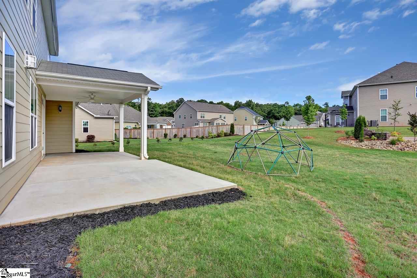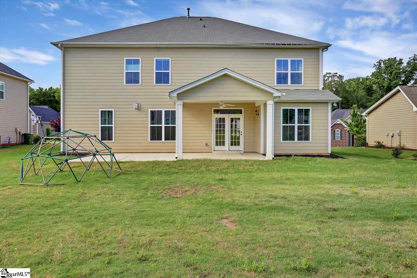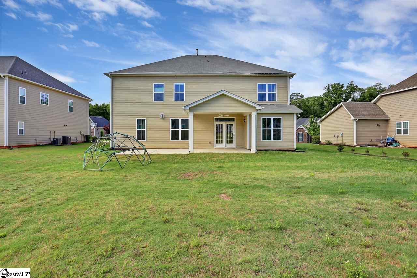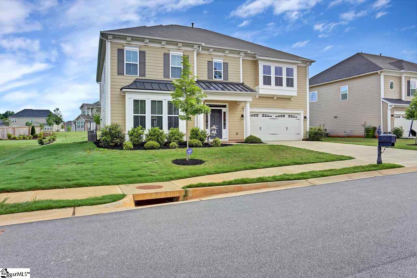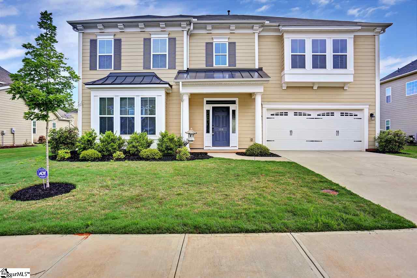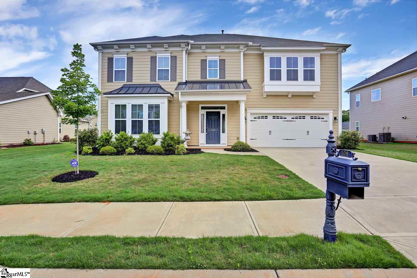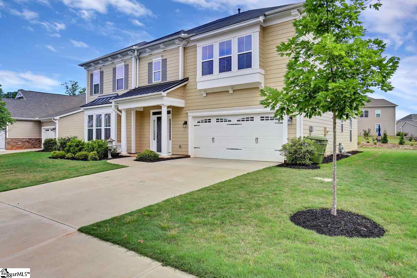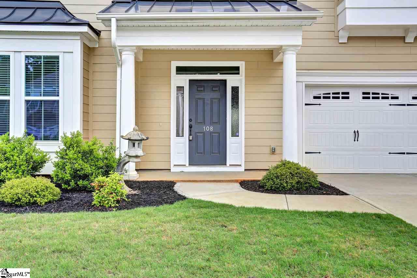108 Belgian Blue Way, Fountain Inn, SC 29644
- $321,500
- 5
- BD
- 3
- BA
- 3,824
- SqFt
- Sold Price
- $321,500
- List Price
- $324,900
- Closing Date
- Nov 16, 2018
- MLS
- 1368585
- Status
- CLOSED
- Beds
- 5
- Full-baths
- 3
- Style
- Traditional
- County
- Greenville
- Neighborhood
- West Farm
- Type
- Single Family Residential
- Stories
- 2
Property Description
This exquisite beauty has the best of both worlds! You'll be close to the blossoming & charming downtown Fountain Inn, yet have an easy commute to downtown Greenville & I-85. A grand two-story foyer with an elegant staircase greets you as you enter this majestic home. Five bedrooms, a bonus room (could be used as a guest bedroom, office, playroom, etc) and 3 full baths offer generous accommodations for family & guests. A first floor bedroom with adjoining full bath could be used as first floor MBR. The floor plan is open, inviting & practical. With a formal living room that adjoins the formal dining room, there is plenty of room for entertaining guests. The kitchen is large & open with beautiful granite counter tops, stainless steel matching appliances, gas cooking, island, pantry & a breakfast nook. The adjoining den offers a relaxing & cozy environment with a gas fireplace and a view of the backyard & patio. The master bedroom suite (2nd floor) is grand & luxurious with a generous bedroom size, sitting area, large bathroom with elegant cabinetry, double sinks, garden tub, over-sized tiled shower and an enormous walk-in closet/dressing area. Additional bedrooms and bonus room are all generous in size as well. Convenient two car garage & bonus utility room offer plenty of room for storage. Community amenities include a large swimming pool that is sure to be a treat during the summer. This home is move-in ready, has many attractive features and is located in a desirable community. Listing agent is related to seller. Call today to schedule your private showing asap!
Additional Information
- Acres
- 0.23
- Amenities
- Pool
- Appliances
- Dishwasher, Refrigerator, Microwave, Gas Water Heater
- Basement
- None
- Elementary School
- Bryson
- Exterior
- Other
- Fireplace
- Yes
- Foundation
- Slab
- Heating
- Natural Gas
- High School
- Hillcrest
- Interior Features
- 2 Story Foyer, Ceiling Fan(s), Tray Ceiling(s), Granite Counters, Tub Garden, Walk-In Closet(s), Pantry
- Lot Description
- 1/2 Acre or Less, Sidewalk
- Master Bedroom Features
- Dressing Room, Walk-In Closet(s)
- Middle School
- Hillcrest
- Region
- 032
- Roof
- Architectural
- Sewer
- Public Sewer
- Stories
- 2
- Style
- Traditional
- Subdivision
- West Farm
- Taxes
- $2,210
- Water
- Public
Mortgage Calculator
Listing courtesy of Dreamcatcher Properties. Selling Office: Carolina Moves, LLC.
The Listings data contained on this website comes from various participants of The Multiple Listing Service of Greenville, SC, Inc. Internet Data Exchange. IDX information is provided exclusively for consumers' personal, non-commercial use and may not be used for any purpose other than to identify prospective properties consumers may be interested in purchasing. The properties displayed may not be all the properties available. All information provided is deemed reliable but is not guaranteed. © 2024 Greater Greenville Association of REALTORS®. All Rights Reserved. Last Updated
