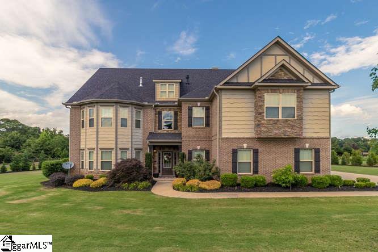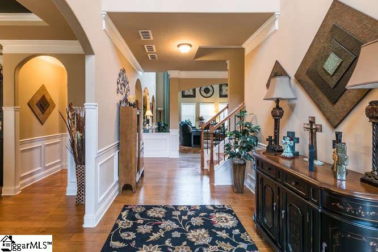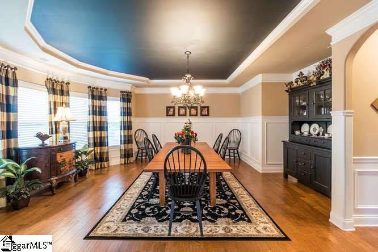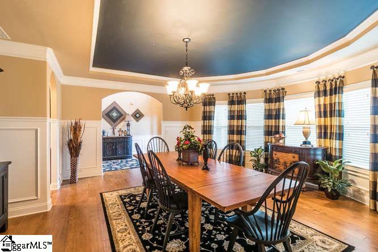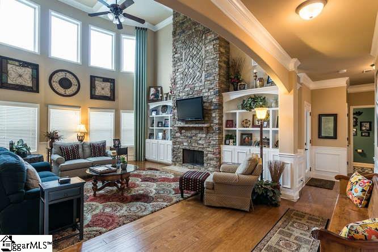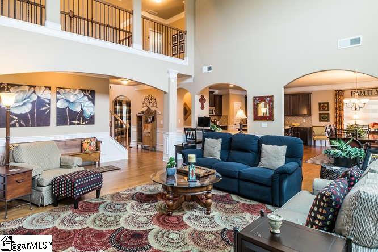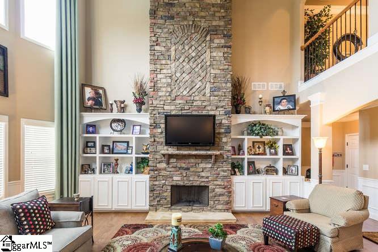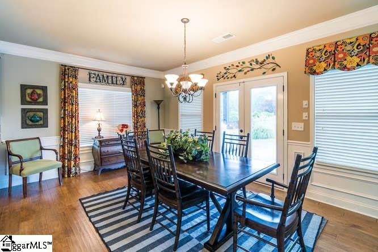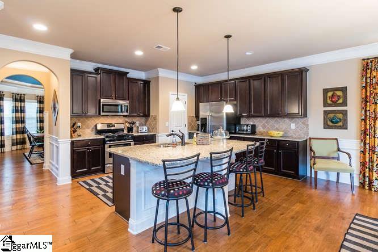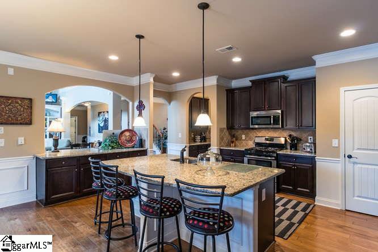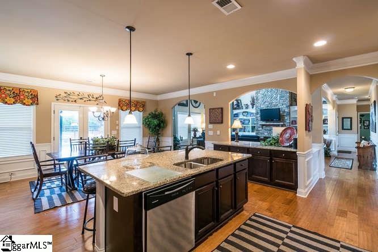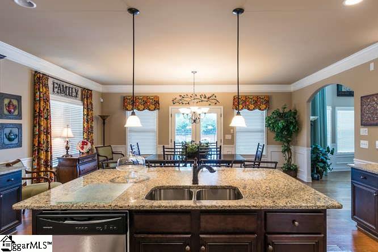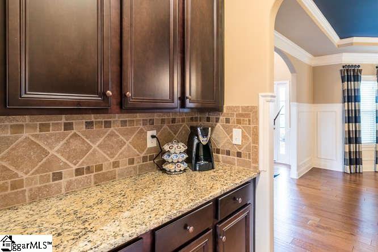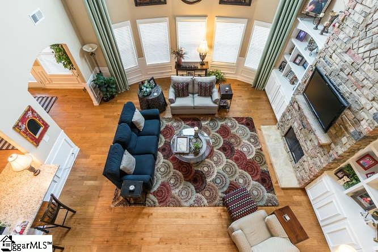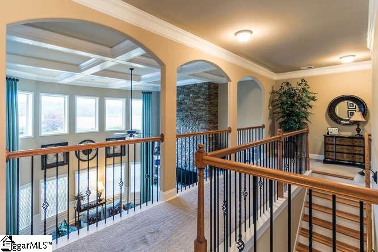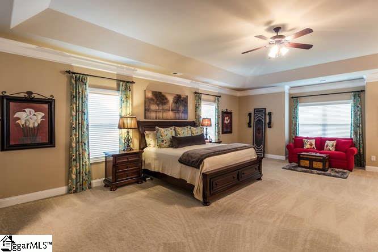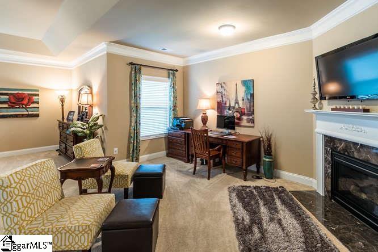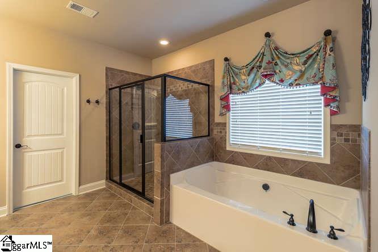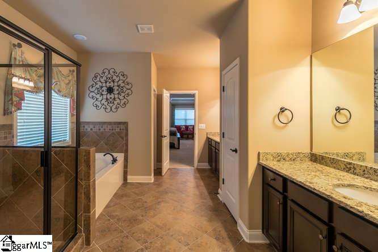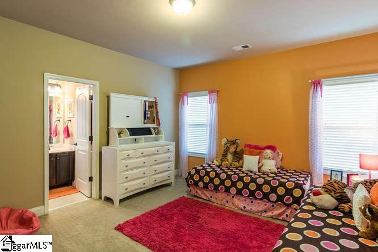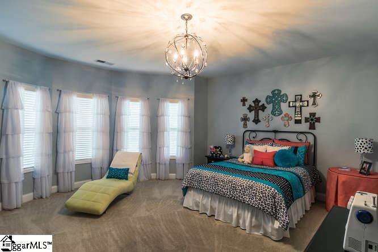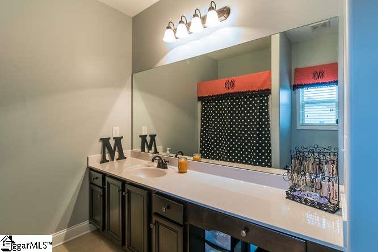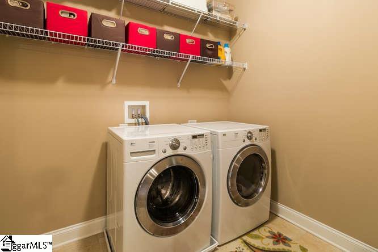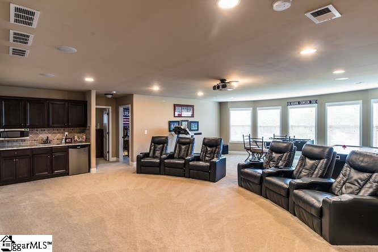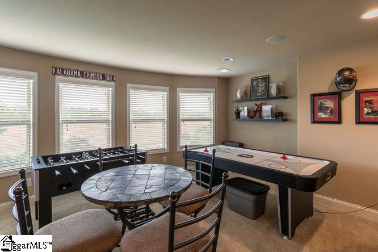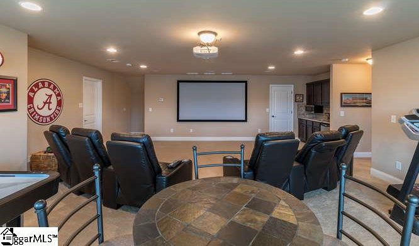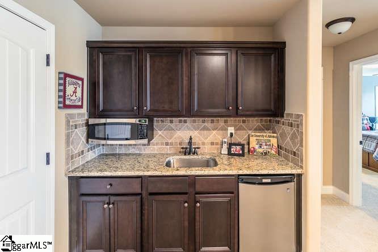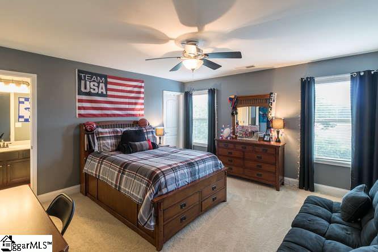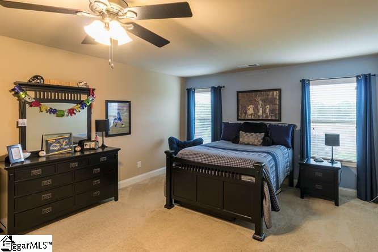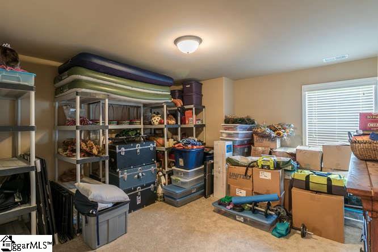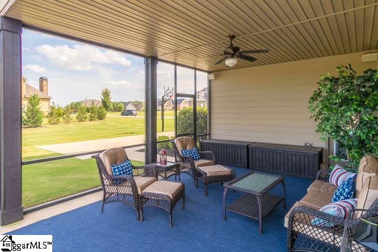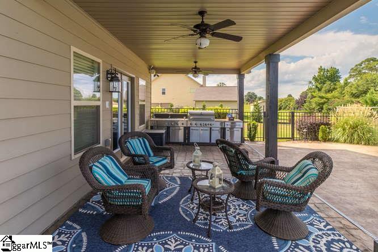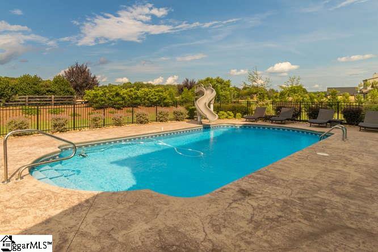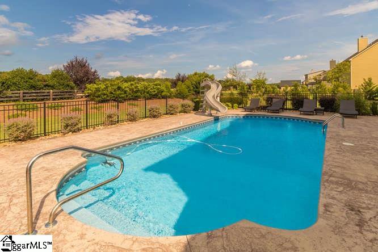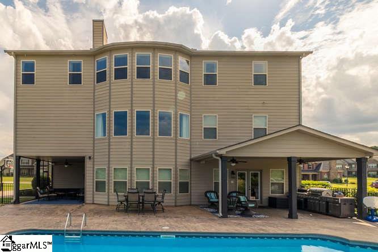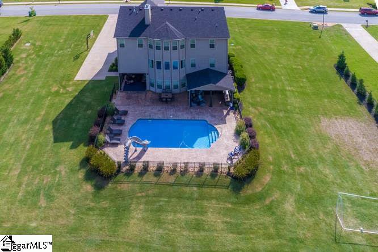5 Angeline Way, Simpsonville, SC 29681
- $528,000
- 6
- BD
- 5.5
- BA
- 5,800
- SqFt
- Sold Price
- $528,000
- List Price
- $549,000
- Closing Date
- Jul 19, 2018
- MLS
- 1368577
- Status
- CLOSED
- Beds
- 6
- Full-baths
- 5
- Half-baths
- 1
- Style
- Traditional
- County
- Greenville
- Neighborhood
- Clear Springs
- Type
- Single Family Residential
- Year Built
- 2012
- Stories
- 3
Property Description
This beautiful 6 bedroom, 5 1/2 bath home on a .94 acre lot has been meticulously maintained and is move in ready! The flooplan is spacious and open and is perfect for entertaining. On the main level you will find a large dining room, butler's pantry, kitchen with granite countertops, large island, walk in pantry and breakfast room. The two story great room has a stacked stone fireplace and built in bookshelves. On the second level, you will find the master suite, 2 additional bedrooms with private baths, and a laundry room. The master suite features a sitting area with fireplace with gas logs. The master bath has granite countertops, double sinks, garden tub, separate tiled shower and walk in closet with 2 sections. On the third floor, there are 3 bedrooms and 2 full baths and an amazing bonus/media room. The bonus/media room has a projection tv and even an area for games such as foosball, etc. Sellers are using the 6th bedroom for storage. As if the house was not amazing enough, step outside onto the large patio with grilling area, saltwater pool with a slide and covered porch. Although you are located just minutes from Woodruff Rd, you will feel like you live in the country. Call today to schedule your private showing!
Additional Information
- Acres
- 0.94
- Amenities
- Common Areas, Street Lights, Playground
- Appliances
- Gas Cooktop, Dishwasher, Disposal, Free-Standing Gas Range, Self Cleaning Oven, Electric Oven, Microwave, Gas Water Heater, Tankless Water Heater
- Basement
- None
- Elementary School
- Rudolph Gordon
- Exterior
- Brick Veneer, Hardboard Siding, Stone
- Fireplace
- Yes
- Foundation
- Slab
- Heating
- Forced Air, Multi-Units, Natural Gas
- High School
- Hillcrest
- Interior Features
- 2 Story Foyer, Bookcases, High Ceilings, Ceiling Fan(s), Ceiling Cathedral/Vaulted, Ceiling Smooth, Tray Ceiling(s), Granite Counters, Open Floorplan, Tub Garden, Walk-In Closet(s), Pantry
- Lot Description
- 1/2 - Acre, Few Trees, Sprklr In Grnd-Full Yard
- Master Bedroom Features
- Sitting Room
- Middle School
- Bryson
- Model Name
- Hemingway
- Region
- 032
- Roof
- Architectural
- Sewer
- Septic Tank
- Stories
- 3
- Style
- Traditional
- Subdivision
- Clear Springs
- Taxes
- $2,798
- Water
- Public
- Year Built
- 2012
Mortgage Calculator
Listing courtesy of BHHS C Dan Joyner - Pelham. Selling Office: Wilkinson ERA.
The Listings data contained on this website comes from various participants of The Multiple Listing Service of Greenville, SC, Inc. Internet Data Exchange. IDX information is provided exclusively for consumers' personal, non-commercial use and may not be used for any purpose other than to identify prospective properties consumers may be interested in purchasing. The properties displayed may not be all the properties available. All information provided is deemed reliable but is not guaranteed. © 2024 Greater Greenville Association of REALTORS®. All Rights Reserved. Last Updated
