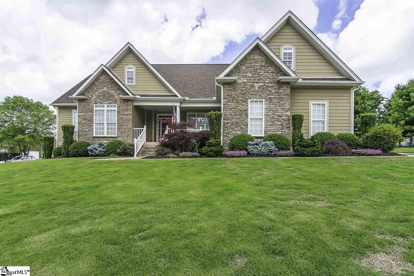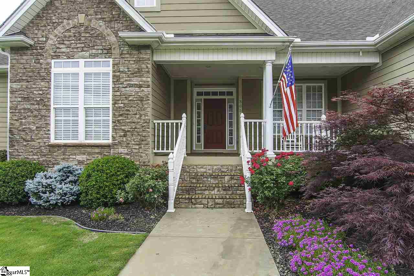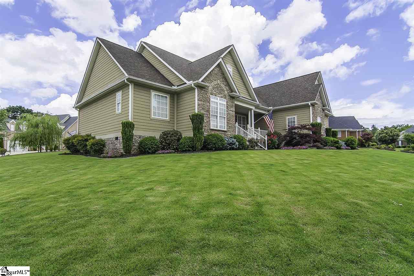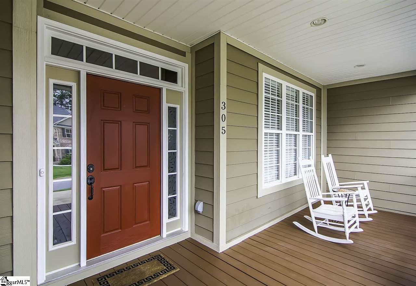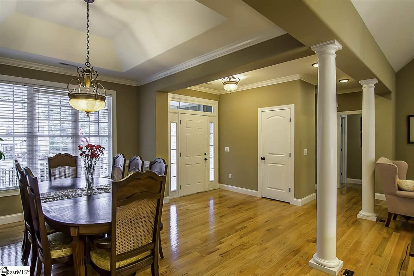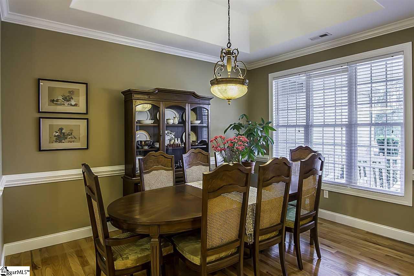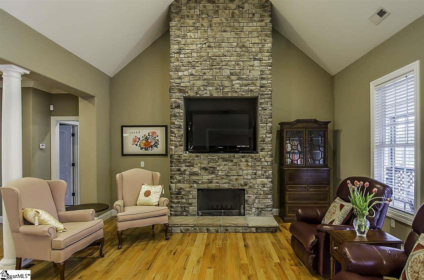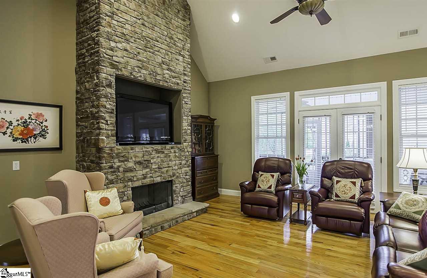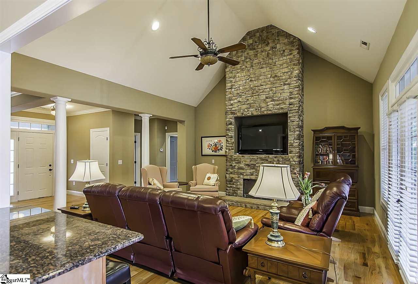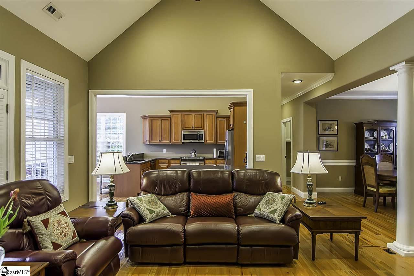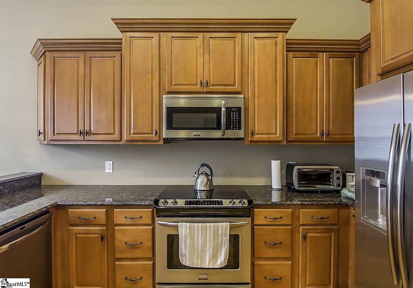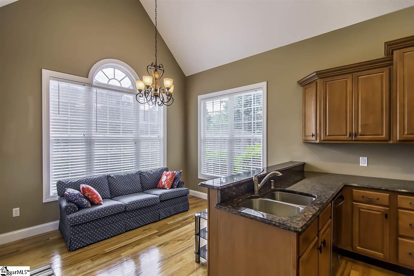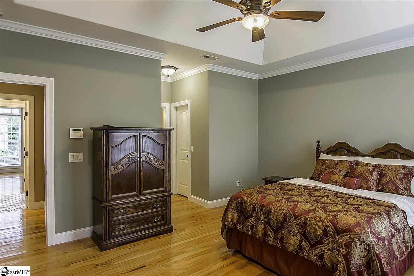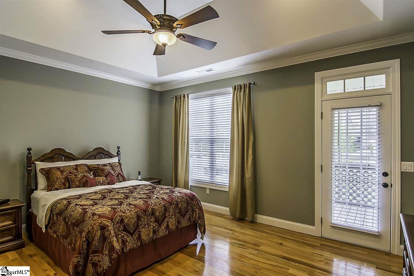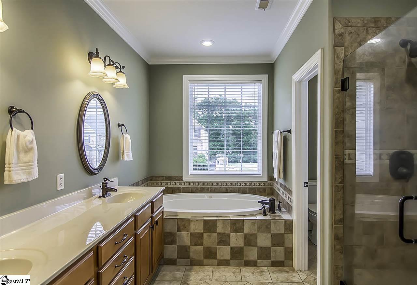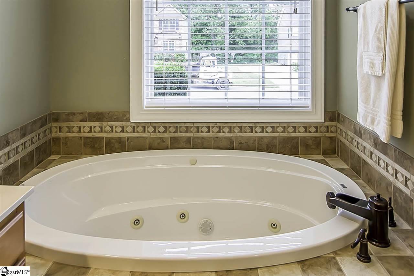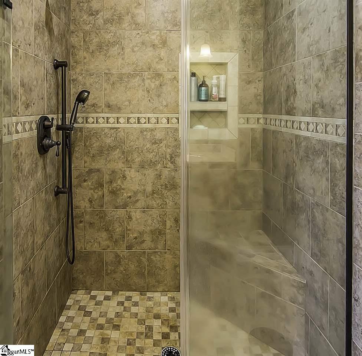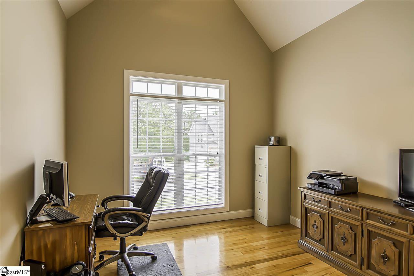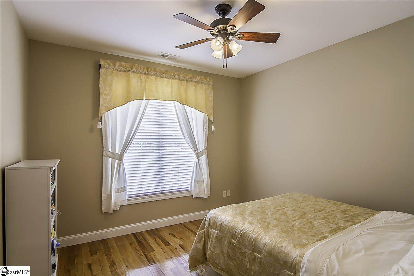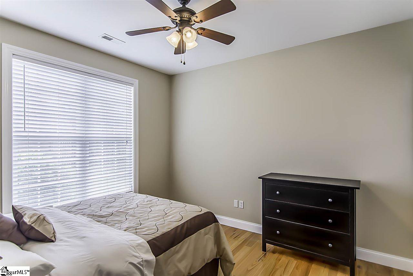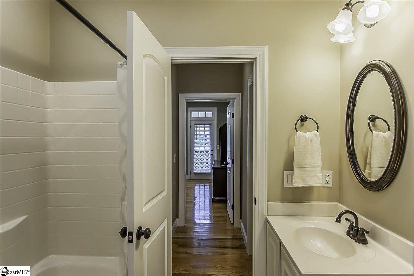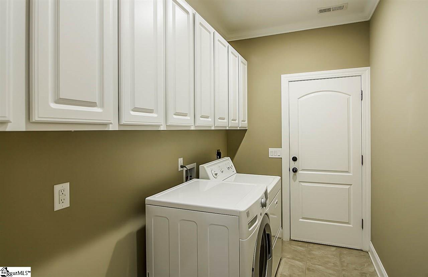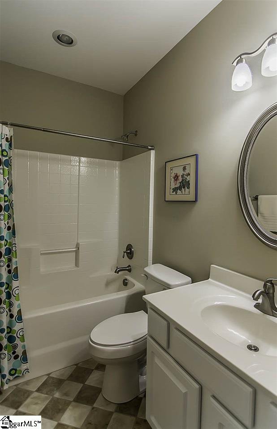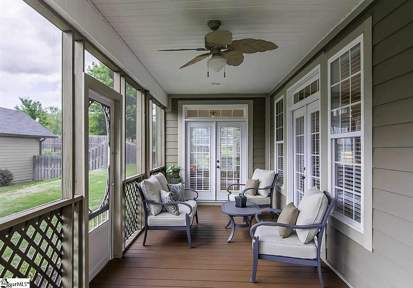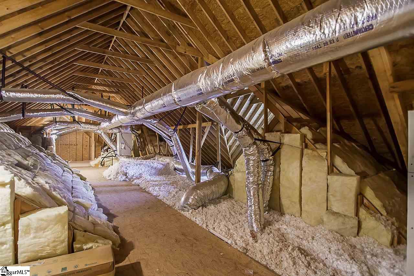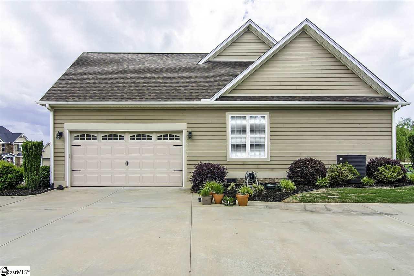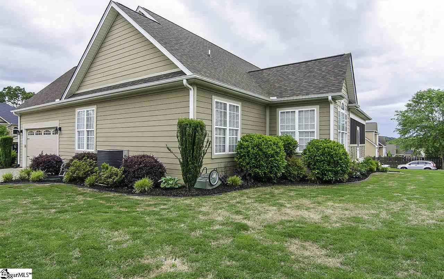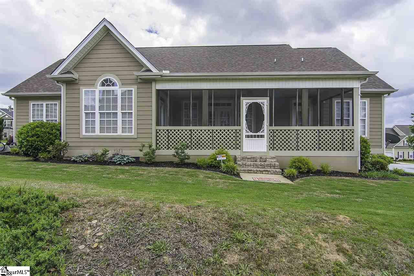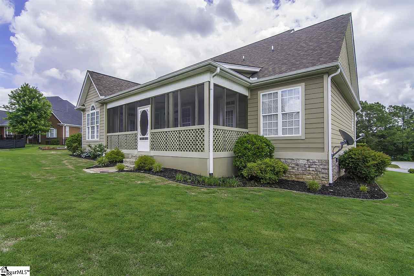305 Saddlehorn Lane, Easley, SC 29642
- $268,000
- 4
- BD
- 3
- BA
- 2,553
- SqFt
- Sold Price
- $268,000
- List Price
- $265,000
- Closing Date
- Jul 06, 2018
- MLS
- 1368576
- Status
- CLOSED
- Beds
- 4
- Full-baths
- 3
- Style
- Traditional
- County
- Pickens
- Neighborhood
- Wimberly Farms
- Type
- Single Family Residential
- Stories
- 1
Property Description
LOCATION! LOCATION! Located down the street from J. B. “Red” Owens Sports Complex. Minutes away from Smithfield Country Club. Membership information located in documents. This is the custom built four bedroom and three bathroom home you have been looking for. All bedrooms are on the main floor with an additional bonus room upstairs! All of the improvements that have been added make this an amazing value. Located on a corner lot near two cul-de-sacs and the end of the street = no through traffic! New 5 Ton HVAC 5/2017. New roof 4/2014. Professionally landscaped. Full irrigation system. Other features include 9x26 screened porch. Hardwood floors throughout the entire home are ½ “ oak. Beautiful fixtures. Tile floors in all bathrooms. The large master suite includes a tray ceiling and a wonderful jetted garden tub in the master bath. The formal dining room is trimmed with elegant moldings. The great room is open to the kitchen across a raised snack bar so the chef in the home will always be a part of the festivities. Friends and family will enjoy spending time in the vaulted ceiling great room in front of the fireplace. The well-designed kitchen includes wood cabinetry, granite countertops, and stainless appliances. You will love curling up with a book and drinking coffee or sipping wine in the well-built screened porch with ceiling fan which makes this home amazing for entertaining! Other wonderful features include a large walk-in laundry room leading from the garage, 10’ ceilings on the main level, ceiling fans, additional storage in the huge walk-in attic, level backyard and extra-large driveway
Additional Information
- Acres
- 0.29
- Amenities
- Common Areas, Street Lights
- Appliances
- Cooktop, Dishwasher, Disposal, Self Cleaning Oven, Electric Oven, Range, Microwave, Electric Water Heater
- Basement
- None
- Elementary School
- Forest Acres
- Exterior
- Hardboard Siding, Stone
- Fireplace
- Yes
- Foundation
- Crawl Space
- Heating
- Forced Air
- High School
- Easley
- Interior Features
- High Ceilings, Ceiling Fan(s), Ceiling Cathedral/Vaulted, Ceiling Smooth, Tray Ceiling(s), Granite Counters, Open Floorplan, Walk-In Closet(s), Split Floor Plan
- Lot Description
- 1/2 - Acre, Corner Lot, Cul-De-Sac, Few Trees
- Middle School
- Richard H. Gettys
- Region
- 063
- Roof
- Architectural
- Sewer
- Public Sewer
- Stories
- 1
- Style
- Traditional
- Subdivision
- Wimberly Farms
- Taxes
- $814
- Water
- Public
Mortgage Calculator
Listing courtesy of Keller Williams Greenville Cen. Selling Office: Allen Tate - Easley/Powd.
The Listings data contained on this website comes from various participants of The Multiple Listing Service of Greenville, SC, Inc. Internet Data Exchange. IDX information is provided exclusively for consumers' personal, non-commercial use and may not be used for any purpose other than to identify prospective properties consumers may be interested in purchasing. The properties displayed may not be all the properties available. All information provided is deemed reliable but is not guaranteed. © 2024 Greater Greenville Association of REALTORS®. All Rights Reserved. Last Updated
