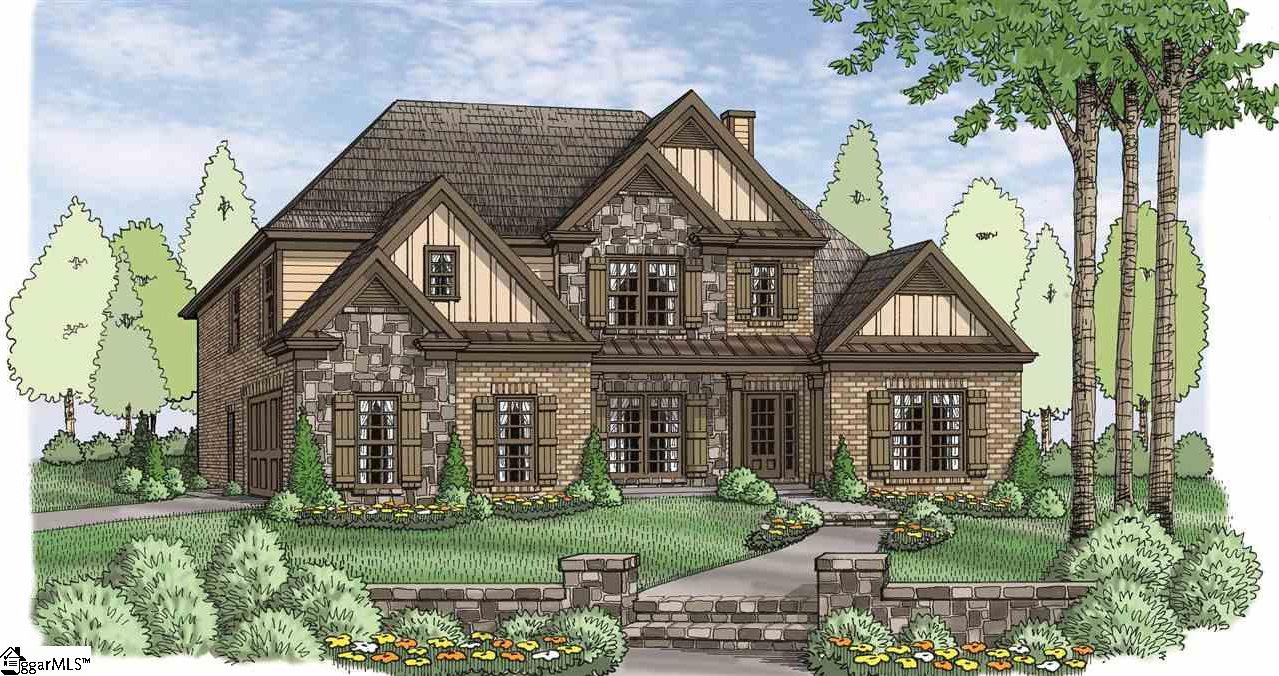107 Clara Smith Lane, Piedmont, SC 29673
- $418,254
- 4
- BD
- 3.5
- BA
- 3,721
- SqFt
- Sold Price
- $418,254
- List Price
- $396,950
- Closing Date
- Dec 19, 2018
- MLS
- 1368320
- Status
- CLOSED
- Beds
- 4
- Full-baths
- 3
- Half-baths
- 1
- Style
- Traditional
- County
- Anderson
- Neighborhood
- Bagwell Farms
- Type
- Single Family Residential
- Year Built
- 2018
- Stories
- 2
Property Description
Wren schools. Half-acre homesite. 3-car garage. And inside, a 10’ long center island is the gathering spot in this bright open design, with the kitchen, great room and breakfast room all flowing together in one casual living space. There’s room for multiple cooks or the most demanding gourmet in this expansive kitchen, with almost 30 linear feet of cabinets and countertops, separate stainless steel wall ovens and cooktop, refrigerator with ice and water in the door, granite countertops and tile backsplash. The stacked stone, direct-vent fireplace with outlets for TV above is the focal point of this spacious area, and a French door leads to the covered porch beyond. It’s easy to keep all of this open space tidy when you have these great “behind the scenes” spaces for storage and organization – a large mud room, home office and drop zone, laundry room, and a huge pantry. The expansive main-level owner’s retreat has a private sitting room, luxurious bath and large walk-in closet with his-and-her sections. Up the iron-rail stairway are 3 additional bedrooms with huge closets, two additional baths, and a large media room/bonus space. Classic brick and stone accent the traditional exterior of this Addison plan in the cozy new neighborhood of Harts Cove. This beautiful new home is under construction, and should be ready this Fall.
Additional Information
- Acres
- 0.60
- Amenities
- Street Lights
- Appliances
- Gas Cooktop, Dishwasher, Disposal, Self Cleaning Oven, Oven, Refrigerator, Electric Oven, Microwave, Gas Water Heater
- Basement
- None
- Elementary School
- Wren
- Exterior
- Brick Veneer, Stone, Vinyl Siding
- Fireplace
- Yes
- Foundation
- Slab
- Heating
- Forced Air, Multi-Units, Natural Gas
- High School
- Wren
- Interior Features
- High Ceilings, Ceiling Fan(s), Ceiling Cathedral/Vaulted, Ceiling Smooth, Tray Ceiling(s), Granite Counters, Countertops-Solid Surface, Open Floorplan, Tub Garden, Walk-In Closet(s), Coffered Ceiling(s), Pantry
- Lot Description
- 1/2 - Acre, Sprklr In Grnd-Partial Yd
- Master Bedroom Features
- Walk-In Closet(s)
- Middle School
- Wren
- Model Name
- Addison
- Region
- 053
- Roof
- Architectural
- Sewer
- Septic Tank
- Stories
- 2
- Style
- Traditional
- Subdivision
- Bagwell Farms
- Water
- Public
- Year Built
- 2018
Mortgage Calculator
Listing courtesy of Keller Williams Easley/Powd. Selling Office: Keller Williams DRIVE.
The Listings data contained on this website comes from various participants of The Multiple Listing Service of Greenville, SC, Inc. Internet Data Exchange. IDX information is provided exclusively for consumers' personal, non-commercial use and may not be used for any purpose other than to identify prospective properties consumers may be interested in purchasing. The properties displayed may not be all the properties available. All information provided is deemed reliable but is not guaranteed. © 2024 Greater Greenville Association of REALTORS®. All Rights Reserved. Last Updated
