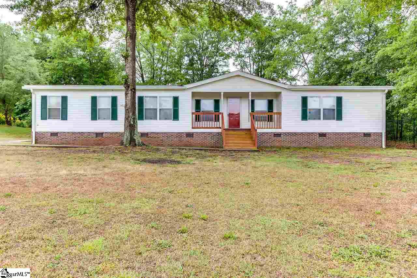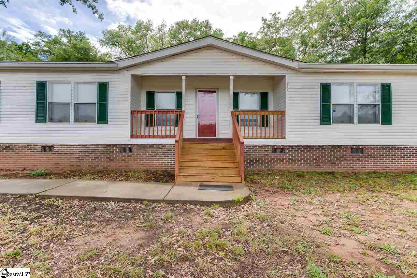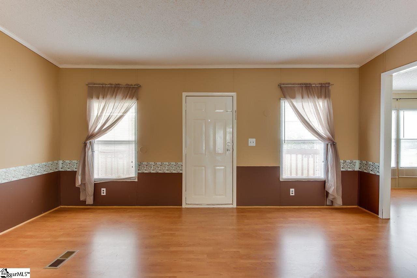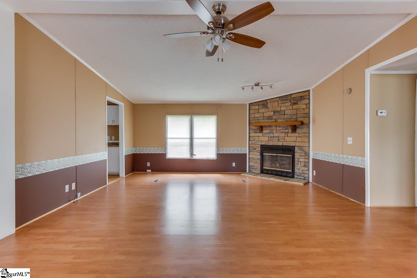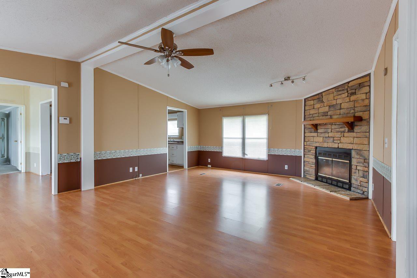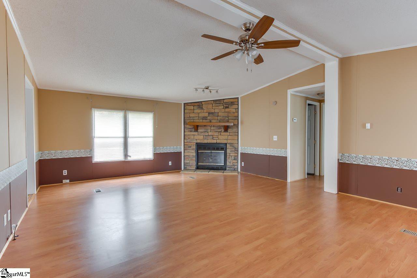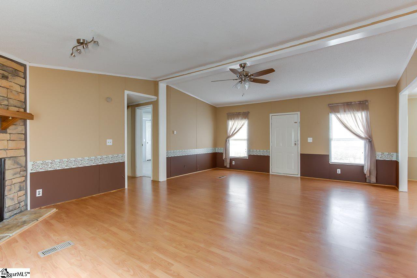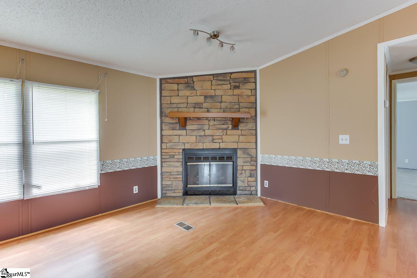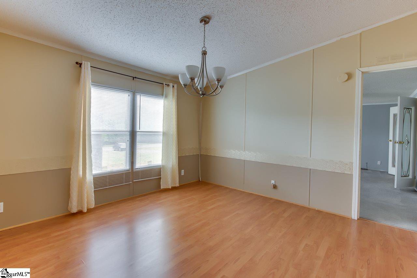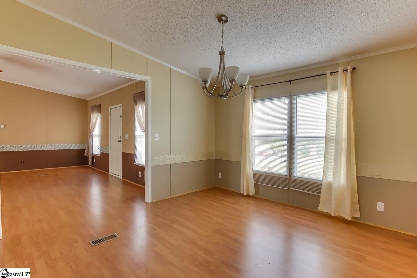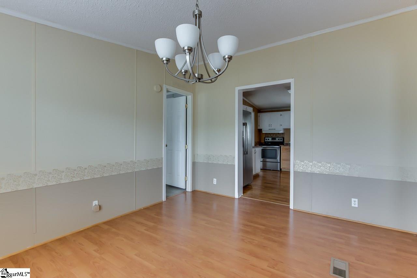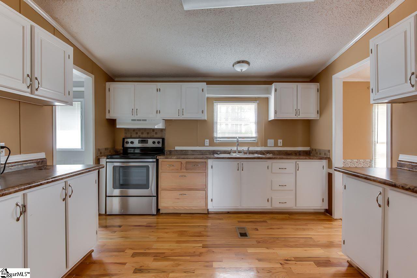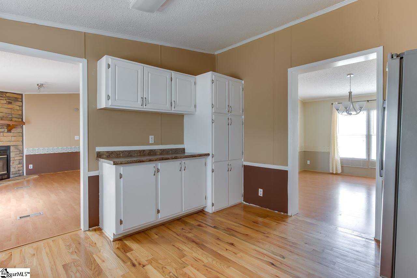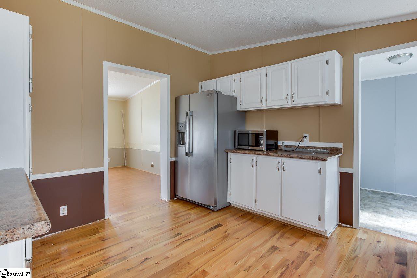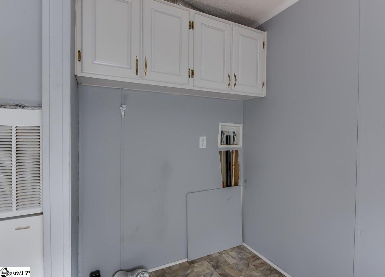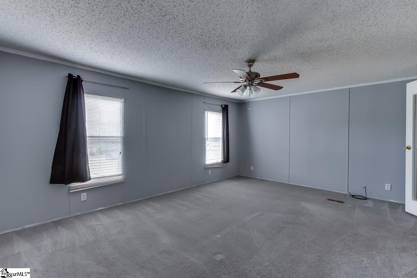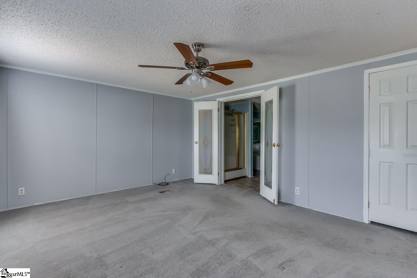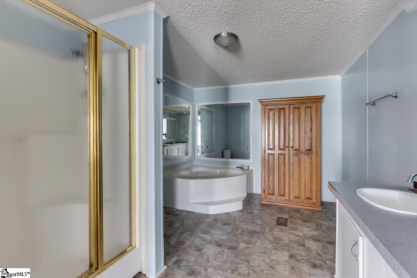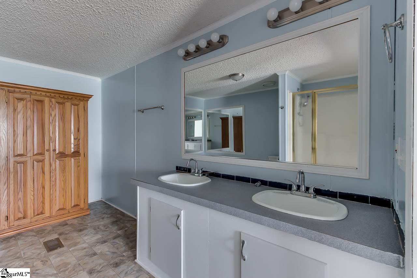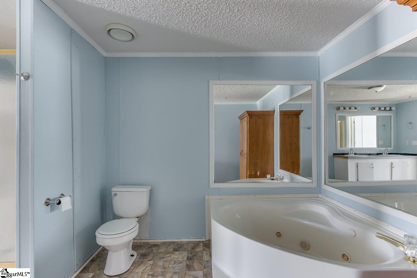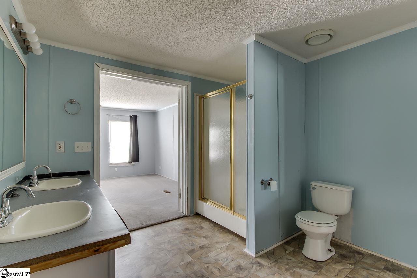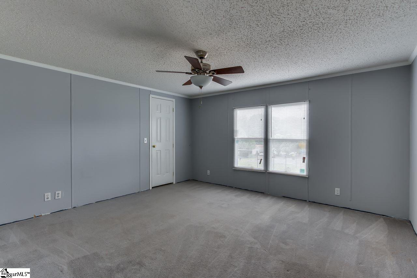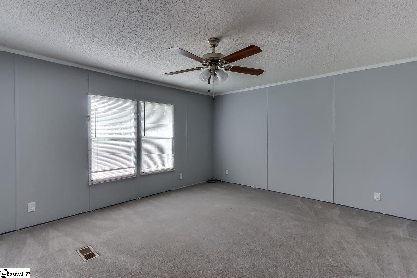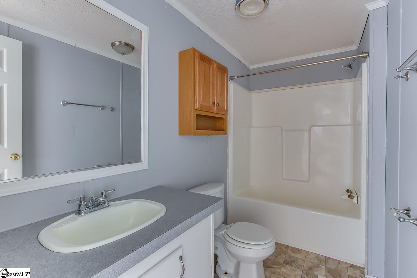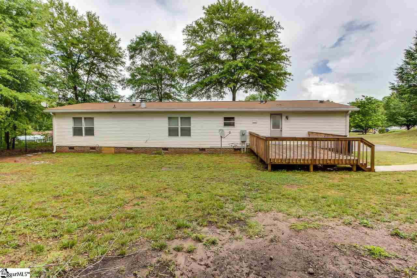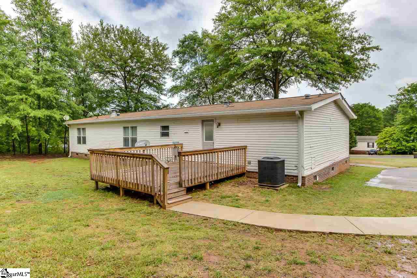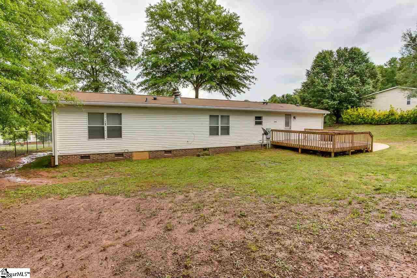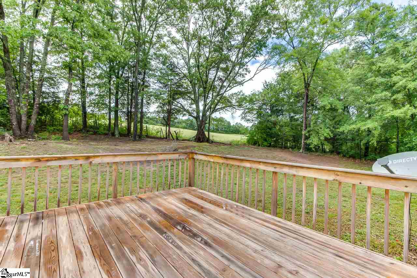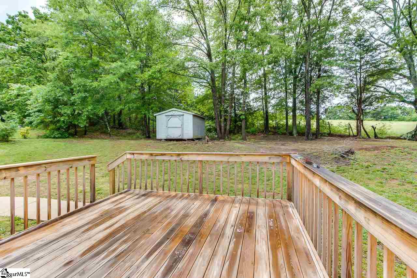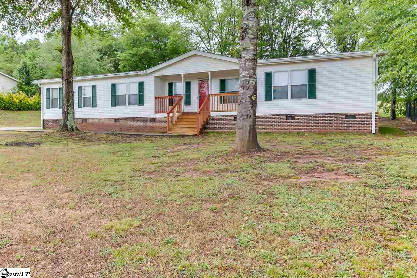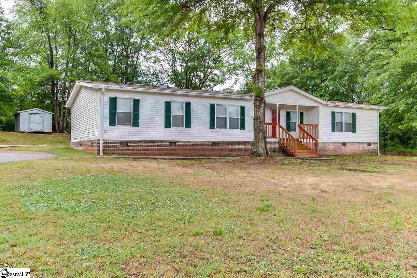113 Cypress Springs Drive, Piedmont, SC 29673
- $92,784
- 3
- BD
- 2
- BA
- 1,848
- SqFt
- Sold Price
- $92,784
- List Price
- $89,900
- Closing Date
- Jul 05, 2018
- MLS
- 1368100
- Status
- CLOSED
- Beds
- 3
- Full-baths
- 2
- Style
- Mobile-Perm. Foundation
- County
- Anderson
- Type
- Manufactured Home
- Year Built
- 1997
- Stories
- 1
Property Description
This home is both beautiful and affordable, a combination rarely found these days. Inside the tall ceilings, large windows and please paint colors draw in the natural light. The great room is large and features a propane gas log fireplace and laminate hardwoods. The dining room is also a good size and could be used for a home office or playroom. The well equipped kitchen features stylish stainless appliances, white cabinetry, oak hardwoods, a pantry cabinet. The master bedroom has newer carpet and a full bath with huge jetted soaking tub, two sinks, a separate shower and walk in closet. The split floor plan ensures privacy. The secondary bedrooms are both a good size with walk in closets and share a hall full bath. You will love relaxing on the deck overlooking your back yard. Bring your grill and the corn hole game, and have a barbecue! All the work and maintenance has been done for you. The roof and gutters were replaced in 2017. The HVAC was replaced in 2016. The foundation is brick and permanent. The home has been detitled. Great Wren Schools! Call today and take a look before this one is gone!!
Additional Information
- Acres
- 0.58
- Amenities
- None
- Appliances
- Microwave, Refrigerator, Range, Electric Water Heater
- Basement
- None
- Elementary School
- Wren
- Exterior
- Brick Veneer, Vinyl Siding
- Fireplace
- Yes
- Foundation
- Crawl Space
- Heating
- Electric
- High School
- Wren
- Interior Features
- Ceiling Fan(s), Ceiling Blown, Ceiling Cathedral/Vaulted, Open Floorplan, Tub Garden, Walk-In Closet(s), Split Floor Plan, Laminate Counters
- Lot Description
- 1/2 - Acre, Few Trees
- Master Bedroom Features
- Walk-In Closet(s)
- Middle School
- Wren
- Region
- 053
- Roof
- Composition
- Sewer
- Septic Tank
- Stories
- 1
- Style
- Mobile-Perm. Foundation
- Taxes
- $847
- Water
- Public
- Year Built
- 1997
- Exterior
- Brick Veneer, Vinyl Siding
- Fireplace
- Yes
- Foundation
- Crawl Space
- Heating
- Electric
- High School
- Wren
- Interior Features
- Ceiling Fan(s), Ceiling Blown, Ceiling Cathedral/Vaulted, Open Floorplan, Tub Garden, Walk-In Closet(s), Split Floor Plan, Laminate Counters
- Lot Description
- 1/2 - Acre, Few Trees
- Master Bedroom Features
- Walk-In Closet(s)
- Middle School
- Wren
- Region
- 053
- Roof
- Composition
- Sewer
- Septic Tank
- Stories
- 1
- Style
- Mobile-Perm. Foundation
- Taxes
- $847
- Water
- Public
- Year Built
- 1997
Mortgage Calculator
Listing courtesy of Keller Williams Greenville Cen. Selling Office: Non MLS.
The Listings data contained on this website comes from various participants of The Multiple Listing Service of Greenville, SC, Inc. Internet Data Exchange. IDX information is provided exclusively for consumers' personal, non-commercial use and may not be used for any purpose other than to identify prospective properties consumers may be interested in purchasing. The properties displayed may not be all the properties available. All information provided is deemed reliable but is not guaranteed. © 2024 Greater Greenville Association of REALTORS®. All Rights Reserved. Last Updated
