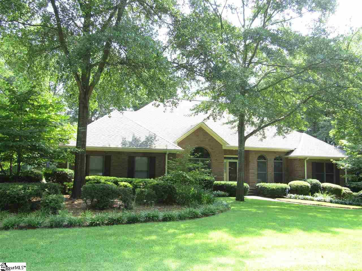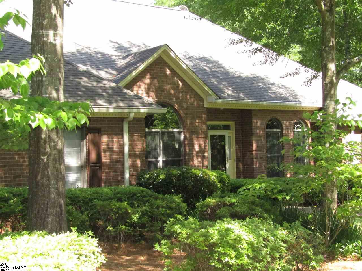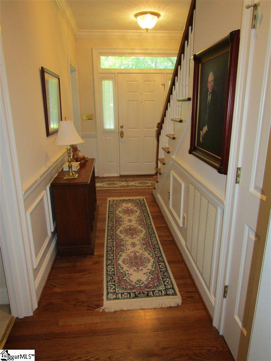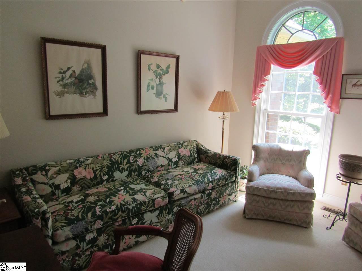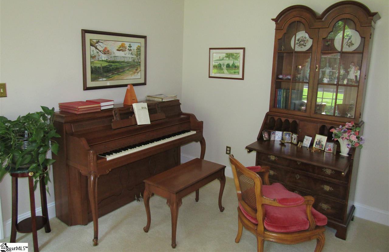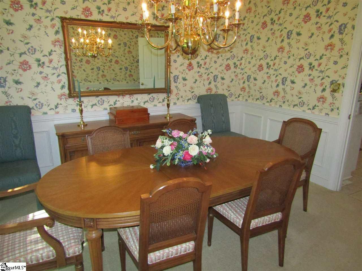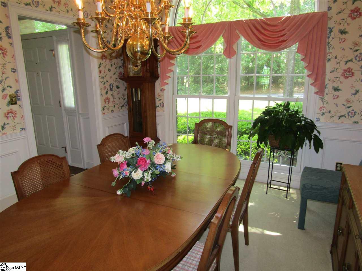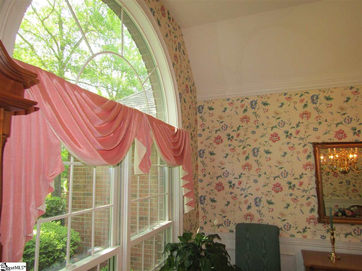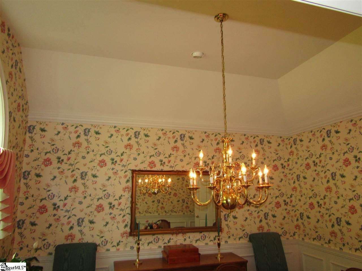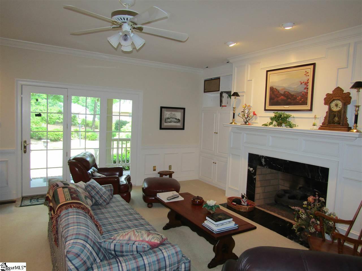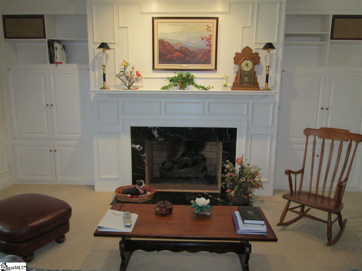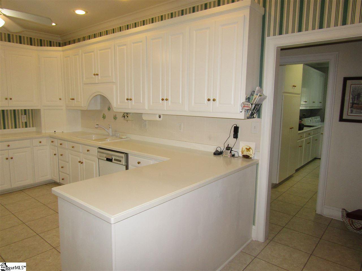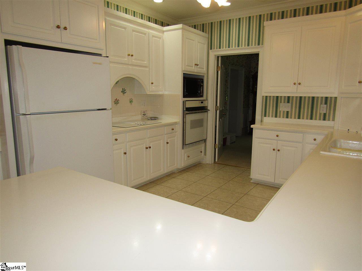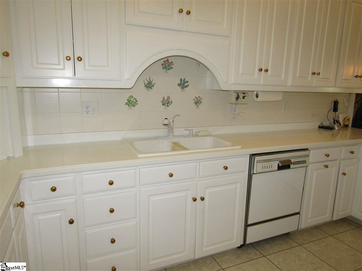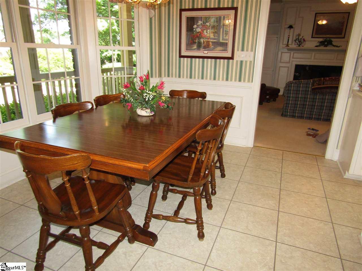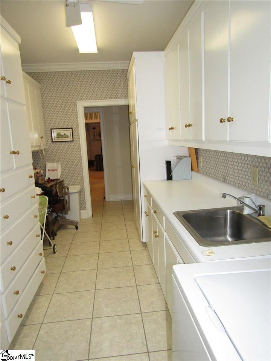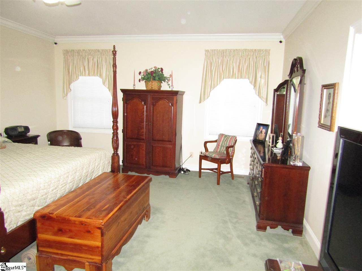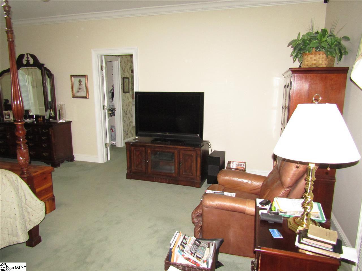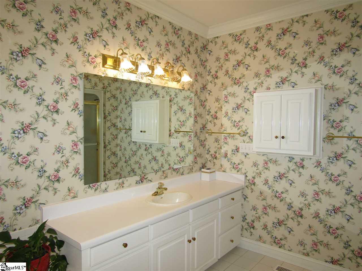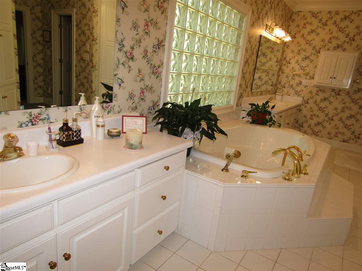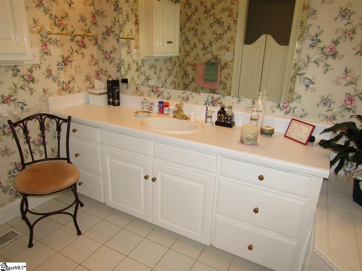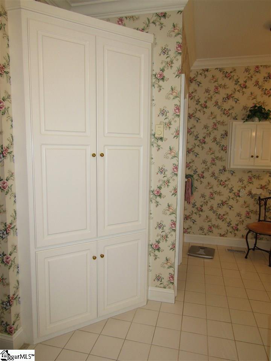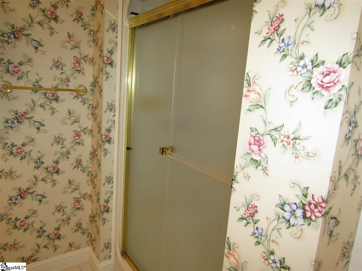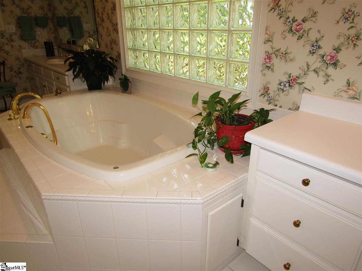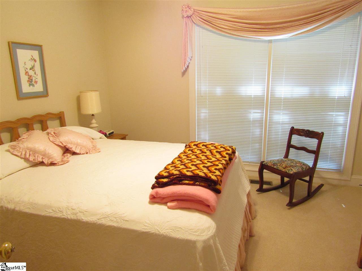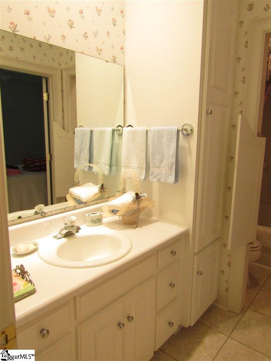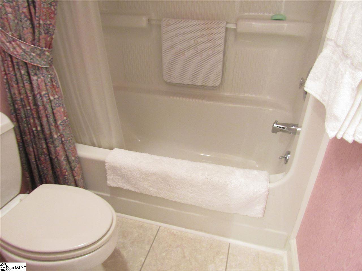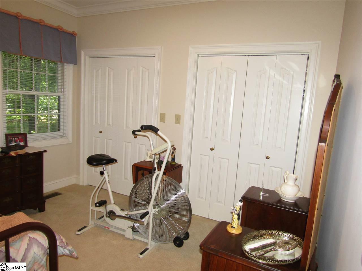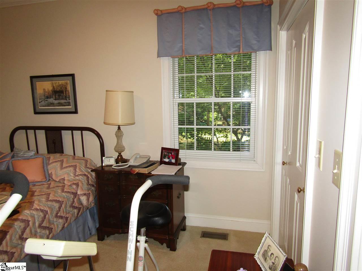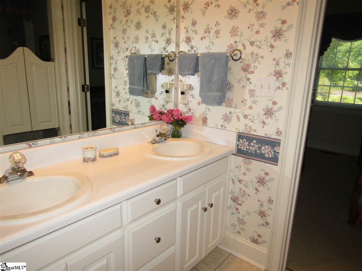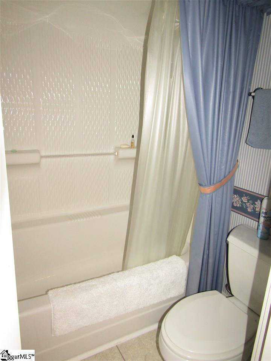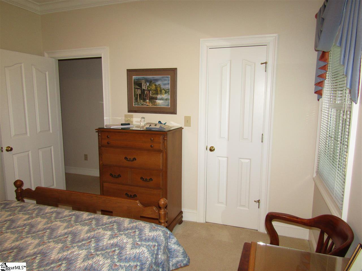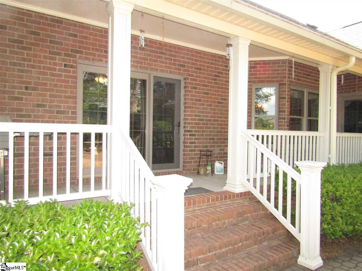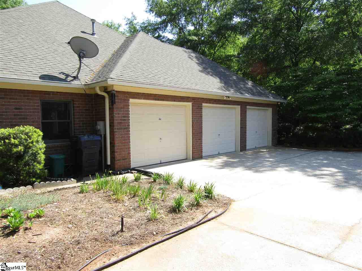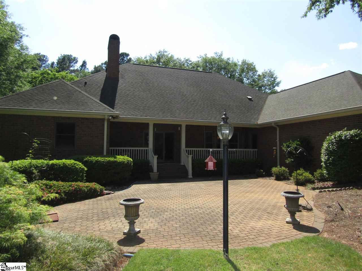513 Upland Way, Anderson, SC 29621
- $290,000
- 4
- BD
- 3
- BA
- 3,006
- SqFt
- Sold Price
- $290,000
- List Price
- $309,900
- Closing Date
- Mar 20, 2019
- MLS
- 1367919
- Status
- CLOSED
- Beds
- 4
- Full-baths
- 3
- Style
- Ranch
- County
- Anderson
- Neighborhood
- Other
- Type
- Single Family Residential
- Year Built
- 1993
- Stories
- 1
Property Description
Located in established neighborhood, Holly Creek! Home was built by Gary McAlister and the seller is the original owner. This is an immaculate brick ranch with 4 bedrooms and 3 full bathrooms. Large master suite featuring separate vanities each having its own sink, a jetted tub, stand alone shower, two floor to ceiling linen and storage closets and his and hers walk-in closets. This split floor plan boasts a full bath with the 2nd bedroom and a jack and jill bath with the 3rd and 4th bedrooms. The large family room has a fireplace with a gas logs and a white mantle. You can also access the back covered porch and manicured gardens through the family room. There is an unfinished bonus room on the second level, which is plumbed for a full bath. Finish off the bathroom and add additional square footage. This space would also make for a great 2nd floor private master suite. Enjoy the white kitchen and large breakfast area with lots of windows letting plenty of natural light in. The home features a large 18'x8' laundry room with two walls of built-ins, clothes hanging area and a sink with plenty of counter space. There is also a formal living room and dining room. The formal dining room has a deep cove ceiling and oversized palladium style window. The irrigation system runs on a separate water meter. There are dehumidifiers, fluorescent lights and a concrete pad in the crawl space for your convenience. Gutter guards are in place. There are 3 garages each with individual remotes. Home has Marvin windows with Southern low e-glass for glare, fading and heat savings.
Additional Information
- Acres
- 0.47
- Amenities
- None
- Appliances
- Cooktop, Dishwasher, Disposal, Microwave, Oven, Electric Cooktop, Ice Maker, Gas Water Heater
- Basement
- None
- Elementary School
- Concord
- Exterior
- Brick Veneer
- Fireplace
- Yes
- Foundation
- Crawl Space
- Heating
- Natural Gas
- High School
- T. L. Hanna
- Interior Features
- Bookcases, High Ceilings, Ceiling Fan(s), Ceiling Cathedral/Vaulted, Ceiling Smooth, Tray Ceiling(s), Central Vacuum, Countertops-Solid Surface, Walk-In Closet(s), Split Floor Plan
- Lot Description
- 1/2 Acre or Less, Sloped, Few Trees, Wooded, Sprklr In Grnd-Partial Yd
- Lot Dimensions
- 120 x 170 x 130 x 170
- Master Bedroom Features
- Walk-In Closet(s), Multiple Closets
- Middle School
- McCants
- Region
- 055
- Roof
- Architectural
- Sewer
- Public Sewer
- Stories
- 1
- Style
- Ranch
- Subdivision
- Other
- Taxes
- $1,874
- Water
- Public, Electric City Utilities
- Year Built
- 1993
Mortgage Calculator
Listing courtesy of Coldwell Banker Exclusive Rlty. Selling Office: Non MLS.
The Listings data contained on this website comes from various participants of The Multiple Listing Service of Greenville, SC, Inc. Internet Data Exchange. IDX information is provided exclusively for consumers' personal, non-commercial use and may not be used for any purpose other than to identify prospective properties consumers may be interested in purchasing. The properties displayed may not be all the properties available. All information provided is deemed reliable but is not guaranteed. © 2024 Greater Greenville Association of REALTORS®. All Rights Reserved. Last Updated
