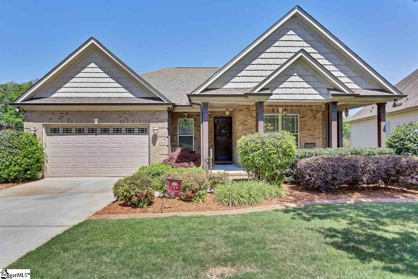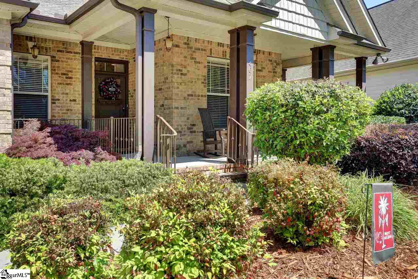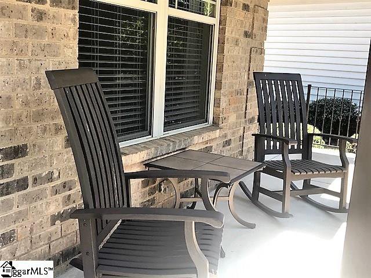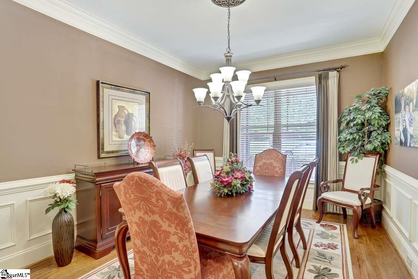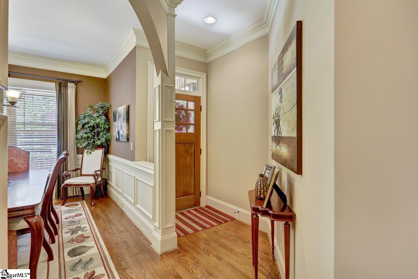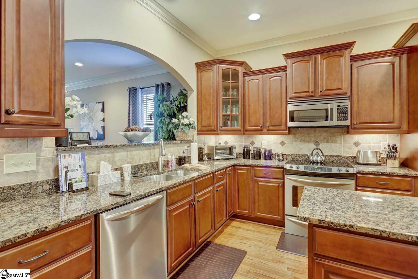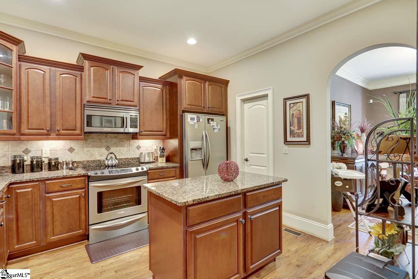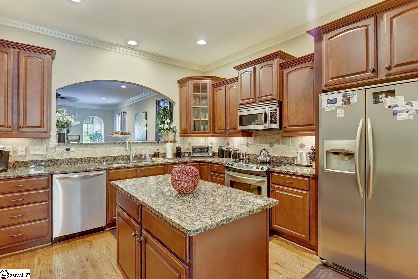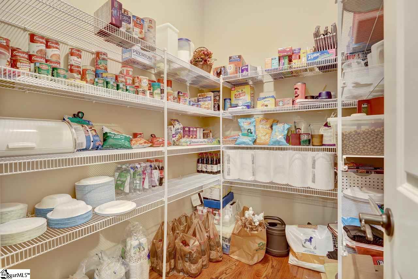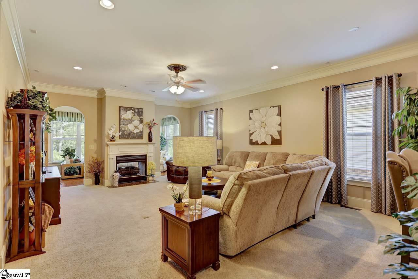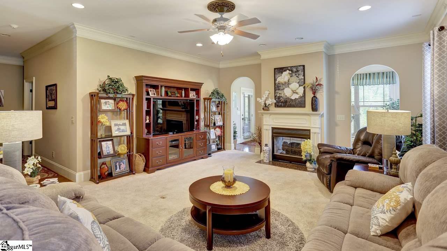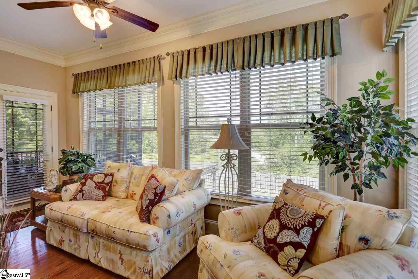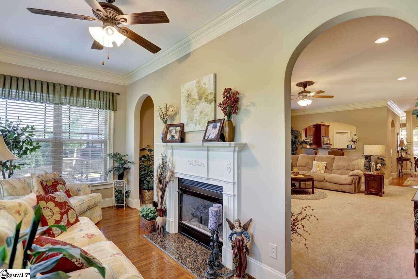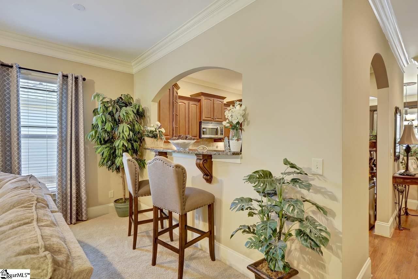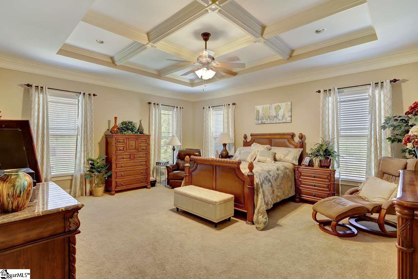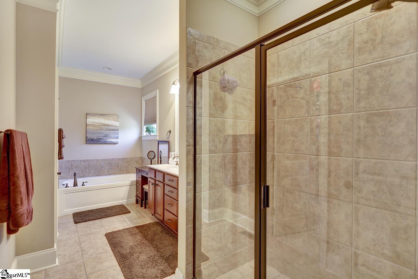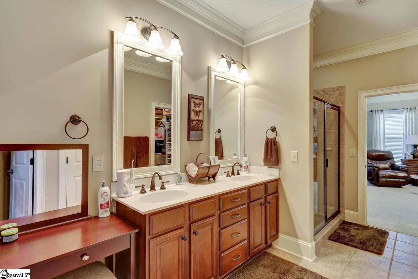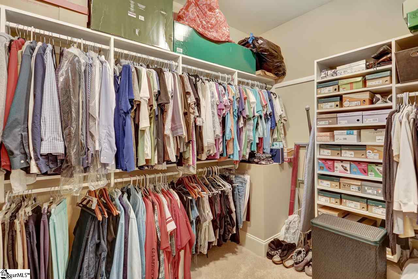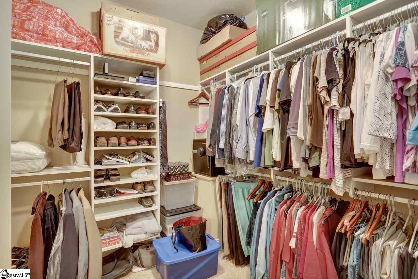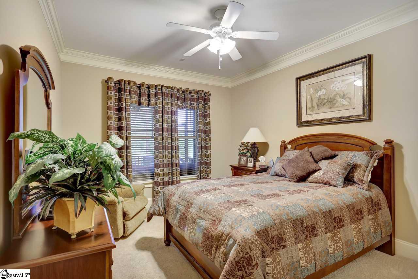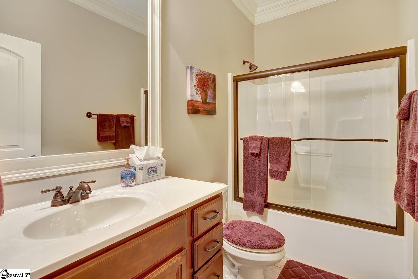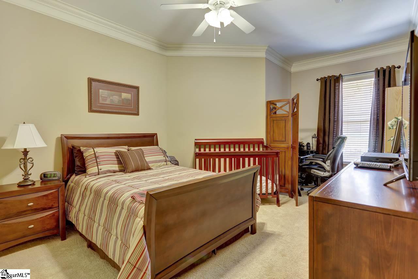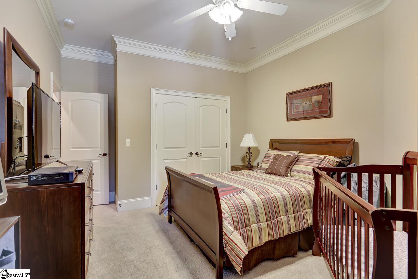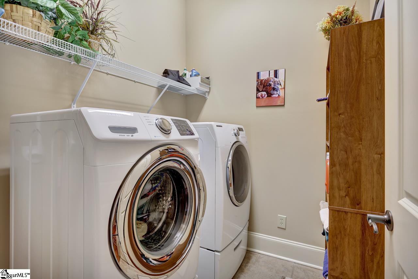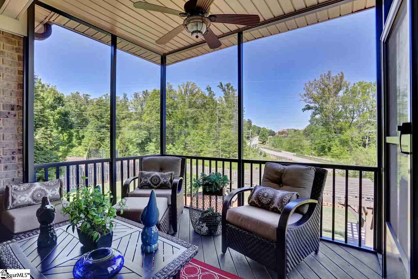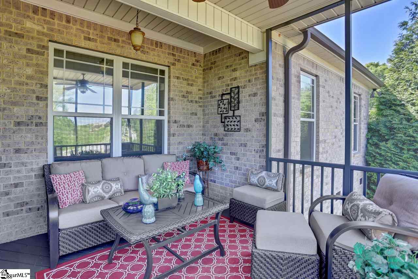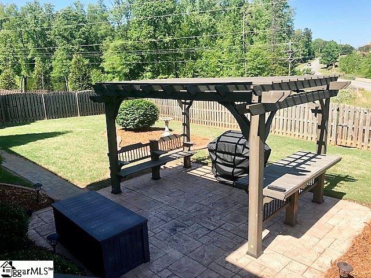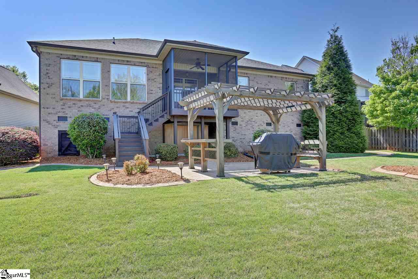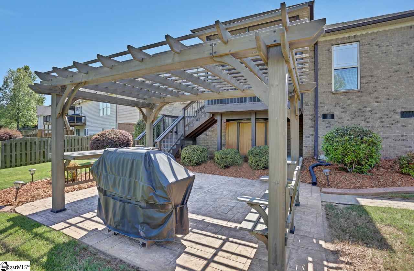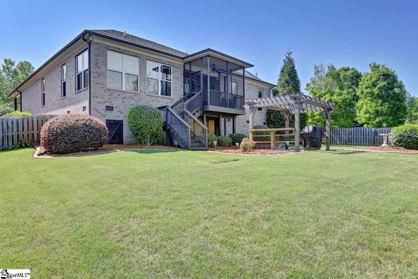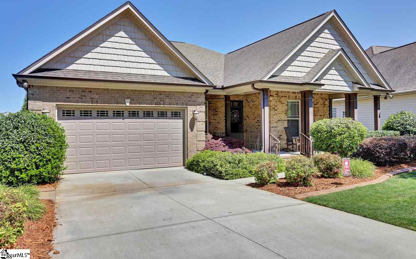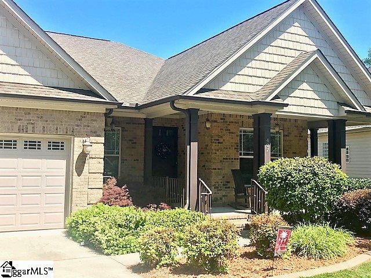407 Kilgore Farms Circle, Simpsonville, SC 29681
- $320,000
- 3
- BD
- 2
- BA
- 2,419
- SqFt
- Sold Price
- $320,000
- List Price
- $329,400
- Closing Date
- Jun 19, 2018
- MLS
- 1367072
- Status
- CLOSED
- Beds
- 3
- Full-baths
- 2
- Style
- Traditional, Craftsman
- County
- Greenville
- Neighborhood
- Kilgore Farms
- Type
- Single Family Residential
- Stories
- 1
Property Description
Absolutely beautiful single story, custom built home, from the moment you walk into the pretty foyer, with elegant dining room to your right, you will notice all the custom touches throughout, from the moldings and trims, to the see through fireplace and so much more, walking into the well layed out kitchen with tons of cabinets and counter top space, the gourmet style appliances and a walk in pantry is every chefs dream, it is separate space yet feels very much included in the happenings in the large living room which has a see through fireplace opening into the very pretty sunroom with gleaming hardwoods. Off the sunroom is a covered screened porch that looks over a pretty fenced backyard, showcasing a stamped concrete patio, with a built in table top, and seating are and covered with a pergola. Back inside and down the hall way is the massive master bedroom with a gorgeous coffered ceiling and entering into the spacious master bath with tiled shower and good size vanity, soaker tub and wonderful walk in closet. The other two bedrooms are very spacious, and check out the sitting area in the third bedroom, great for small desk/computer area or your own private reading area. This home is light and bright, and immaculate home is pre-wired for security and surround sound, and is ready for you to move in. The neighborhood offers so much with 2 pools, a childrens playgroud area, tennis courts and a really nice club house that you need to check out.
Additional Information
- Acres
- 0.29
- Amenities
- Clubhouse, Playground, Pool, Sidewalks, Tennis Court(s)
- Appliances
- Dishwasher, Disposal, Range, Microwave, Tankless Water Heater
- Basement
- None
- Elementary School
- Bells Crossing
- Exterior
- Vinyl Siding, Brick Veneer
- Fireplace
- Yes
- Foundation
- Crawl Space
- Heating
- Forced Air, Natural Gas
- High School
- Mauldin
- Interior Features
- High Ceilings, Ceiling Fan(s), Ceiling Smooth, Tray Ceiling(s), Granite Counters, Tub Garden, Walk-In Closet(s), Pantry
- Lot Description
- 1/2 Acre or Less, Sprklr In Grnd-Full Yard
- Master Bedroom Features
- Walk-In Closet(s)
- Middle School
- Riverside
- Region
- 031
- Roof
- Architectural
- Sewer
- Public Sewer
- Stories
- 1
- Style
- Traditional, Craftsman
- Subdivision
- Kilgore Farms
- Taxes
- $1,857
- Water
- Public, Greenville
Mortgage Calculator
Listing courtesy of Pivotal Real Estate. Selling Office: Coldwell Banker Caine/Williams.
The Listings data contained on this website comes from various participants of The Multiple Listing Service of Greenville, SC, Inc. Internet Data Exchange. IDX information is provided exclusively for consumers' personal, non-commercial use and may not be used for any purpose other than to identify prospective properties consumers may be interested in purchasing. The properties displayed may not be all the properties available. All information provided is deemed reliable but is not guaranteed. © 2024 Greater Greenville Association of REALTORS®. All Rights Reserved. Last Updated
