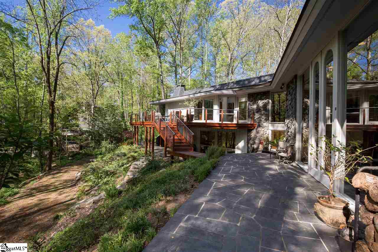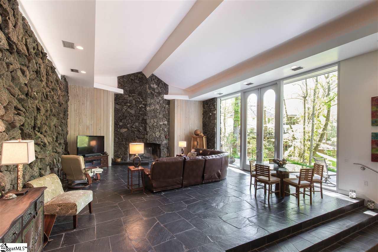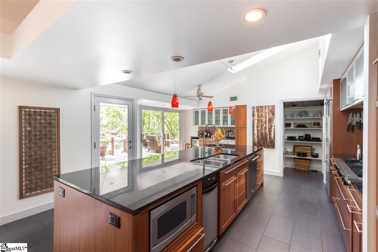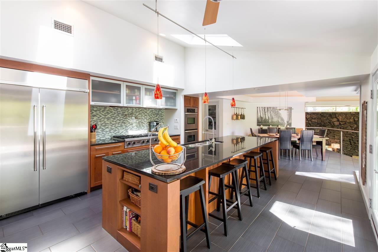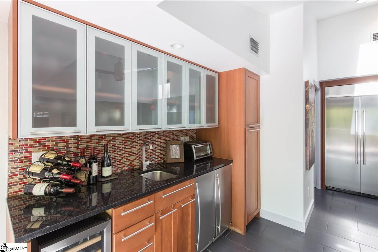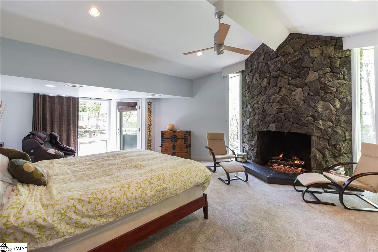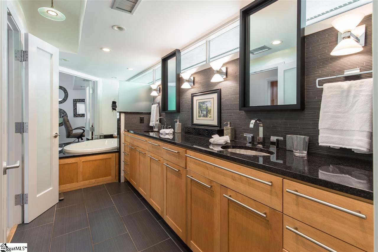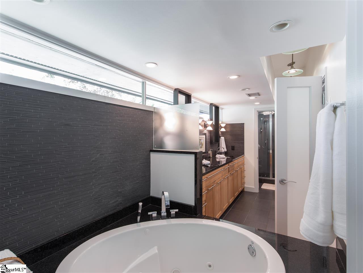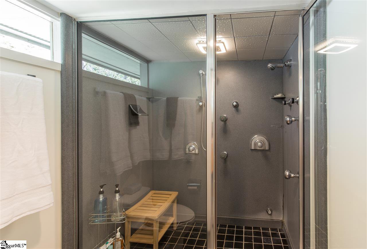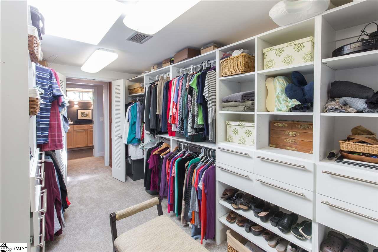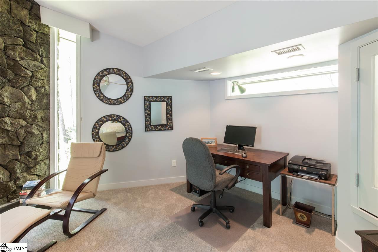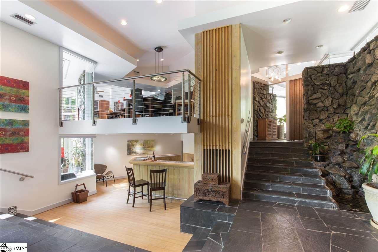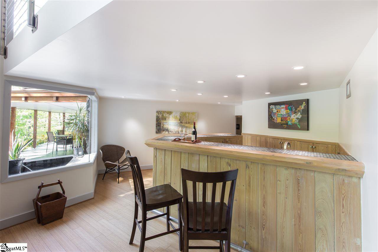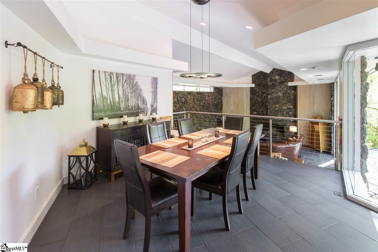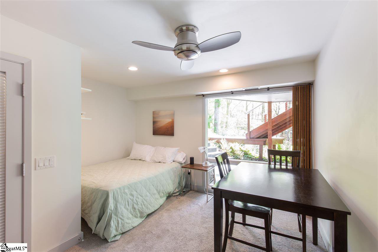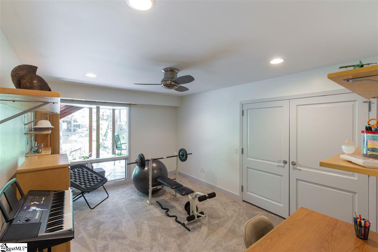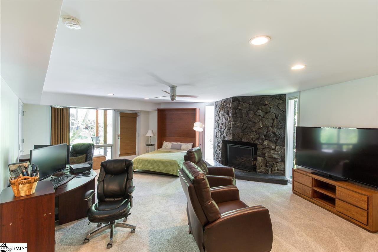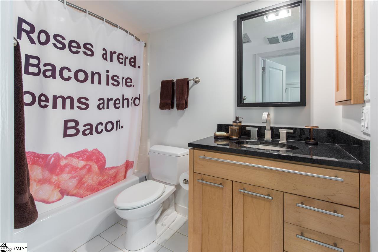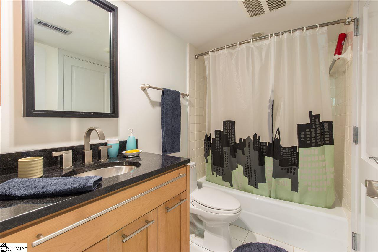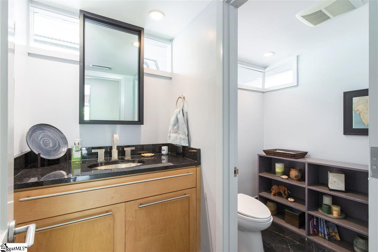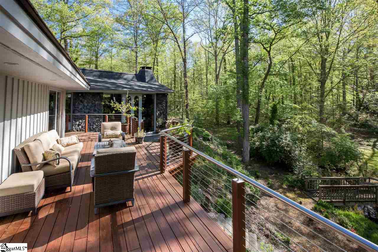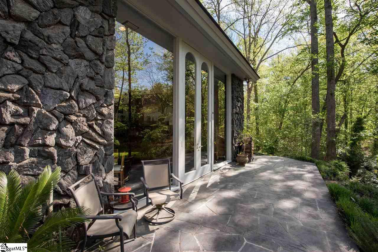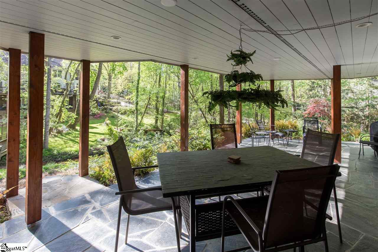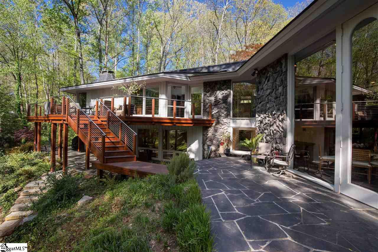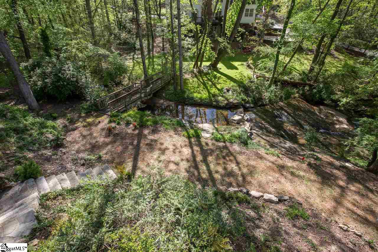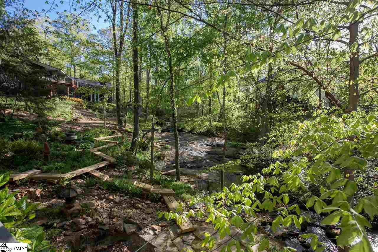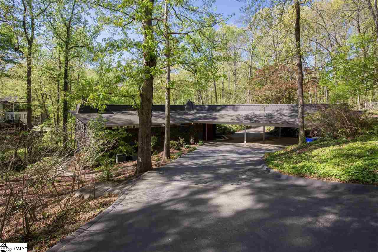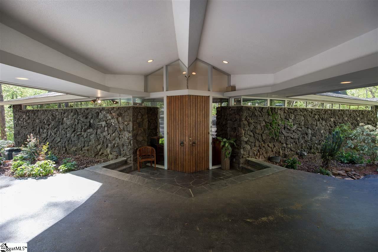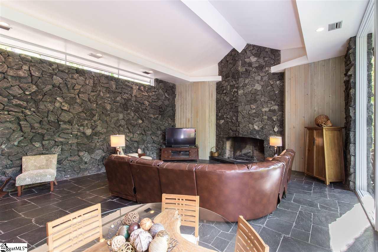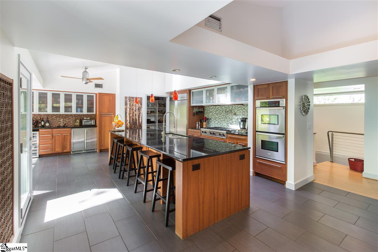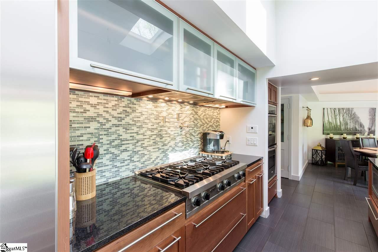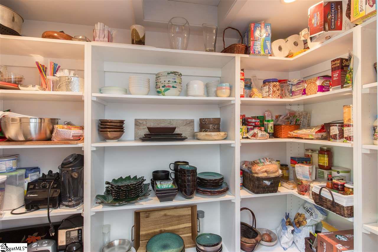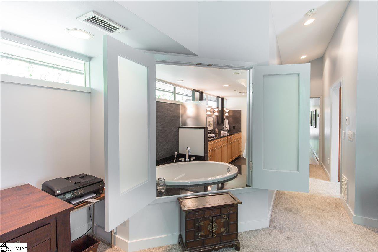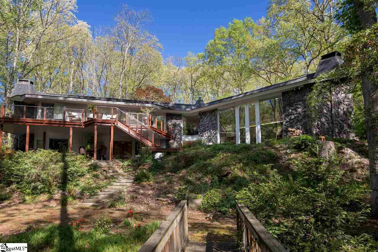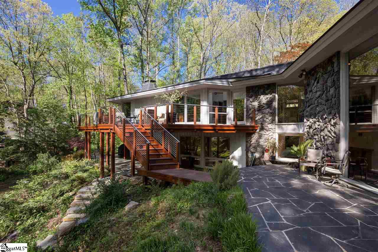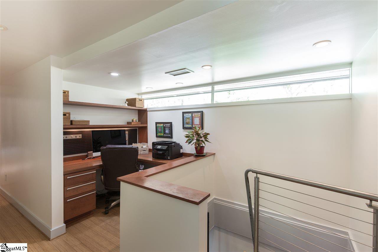1809 Cleveland Street Extension, Greenville, SC 29607
- $800,000
- 4
- BD
- 3.5
- BA
- 4,724
- SqFt
- Sold Price
- $800,000
- List Price
- $825,000
- Closing Date
- Jun 27, 2018
- MLS
- 1366250
- Status
- CLOSED
- Beds
- 4
- Full-baths
- 3
- Half-baths
- 1
- Style
- Contemporary
- County
- Greenville
- Neighborhood
- Parkins Mill Area
- Type
- Single Family Residential
- Year Built
- 1969
- Stories
- 2
Property Description
Exquisite contemporary 4 bedroom 3.5 bath home in the Parkins Mill area, sitting on 1.6 acre lot and private park-like setting with creek to enjoy off of the extensive back deck and patio. Home is custom built, constructed with lava rock and a steel frame. Kitchen has been extensively updated with a Viking 6-burner gas cooktop, KitchenAid double ovens, granite countertops, tile backsplash, built-in KitchenAid refrigerator, new KitchenAid dishwasher, trash compactor, ice maker, wine chiller, and separate drink refrigerator in the wet bar area. Kitchen is open to the great room, which features a fabulous lava rock wood-burning fireplace, water feature & slate flooring. Master bedroom has a lava rock gas-log fireplace, and master bathroom features a custom tile shower with steamer, waterfall faucet & 7 shower heads. Bath also features a separate jetted garden tub that has an opening to overlook the fireplace in the master. Master also has private access to the deck. In the lower level, the great room opens to a full bar including a sink, ice maker & refrigerator. 4th bedroom features a third lava rock gas-log fireplace that can be a bonus room or 4th bedroom. Long circular driveway features a 3 car carport connected to the house by a porte cochere. Don't miss viewing this architectural masterpiece! Don't miss the virtual tour link!
Additional Information
- Acres
- 1.60
- Amenities
- None
- Appliances
- Trash Compactor, Gas Cooktop, Dishwasher, Disposal, Refrigerator, Ice Maker, Wine Cooler, Double Oven, Microwave, Gas Water Heater
- Basement
- None
- Elementary School
- Sara Collins
- Exterior
- Stone, Other
- Fireplace
- Yes
- Foundation
- Slab
- Heating
- Electric, Multi-Units, Natural Gas
- High School
- J. L. Mann
- Interior Features
- Ceiling Fan(s), Ceiling Cathedral/Vaulted, Ceiling Smooth, Granite Counters, Open Floorplan, Wet Bar, Pantry
- Lot Description
- 1 - 2 Acres, Few Trees, Wooded
- Master Bedroom Features
- Dressing Room, Walk-In Closet(s), Fireplace
- Middle School
- Beck
- Region
- 040
- Roof
- Architectural
- Sewer
- Public Sewer
- Stories
- 2
- Style
- Contemporary
- Subdivision
- Parkins Mill Area
- Taxes
- $5,572
- Water
- Public, Greenville
- Year Built
- 1969
Mortgage Calculator
Listing courtesy of BHHS C Dan Joyner - Midtown. Selling Office: BHHS C Dan Joyner - Midtown.
The Listings data contained on this website comes from various participants of The Multiple Listing Service of Greenville, SC, Inc. Internet Data Exchange. IDX information is provided exclusively for consumers' personal, non-commercial use and may not be used for any purpose other than to identify prospective properties consumers may be interested in purchasing. The properties displayed may not be all the properties available. All information provided is deemed reliable but is not guaranteed. © 2024 Greater Greenville Association of REALTORS®. All Rights Reserved. Last Updated
