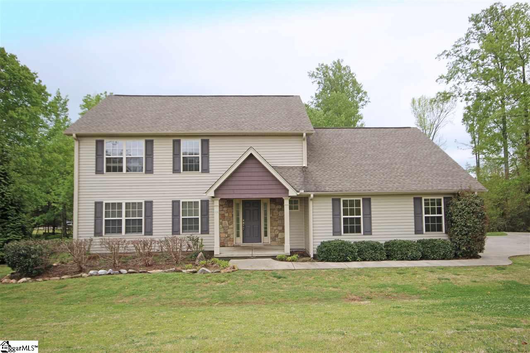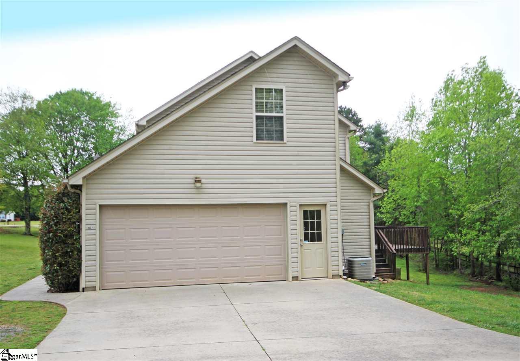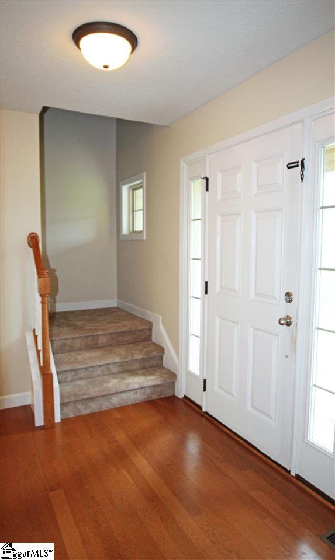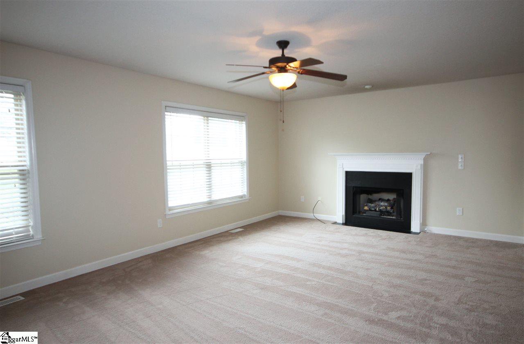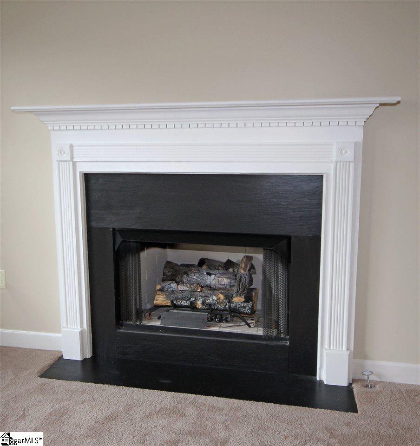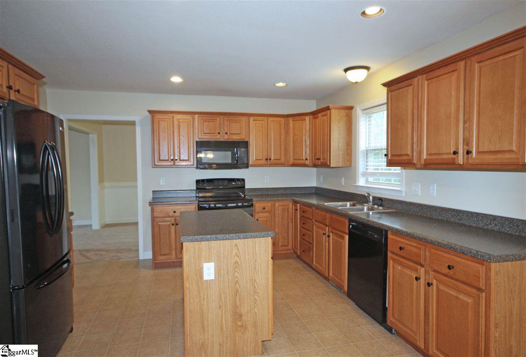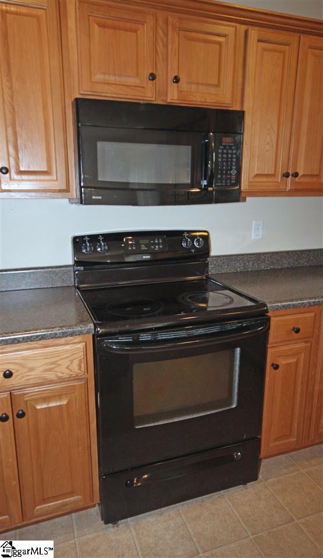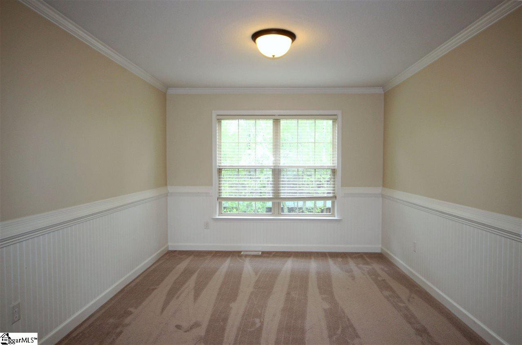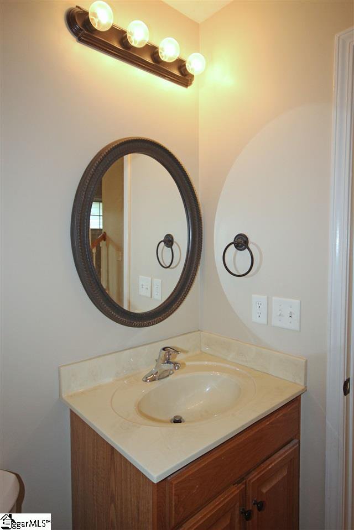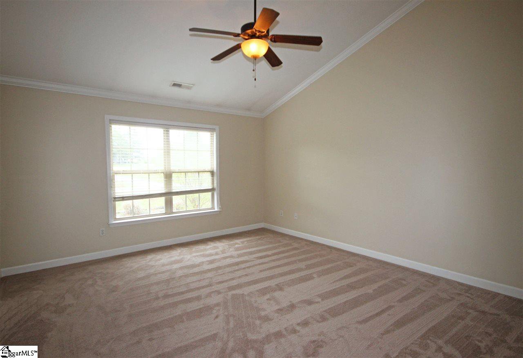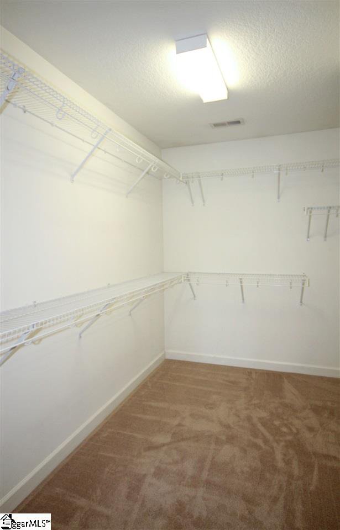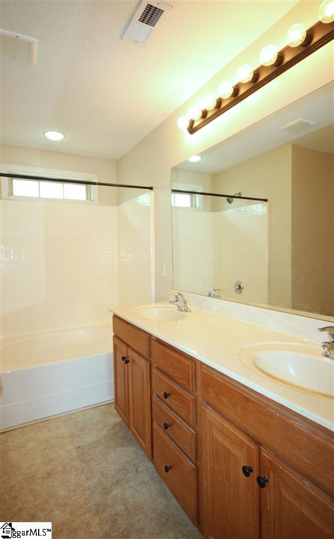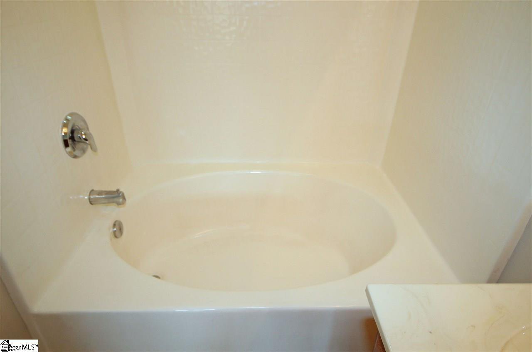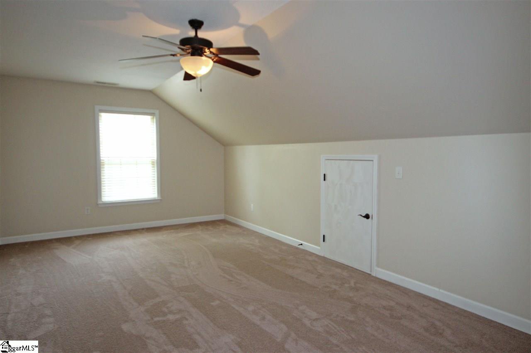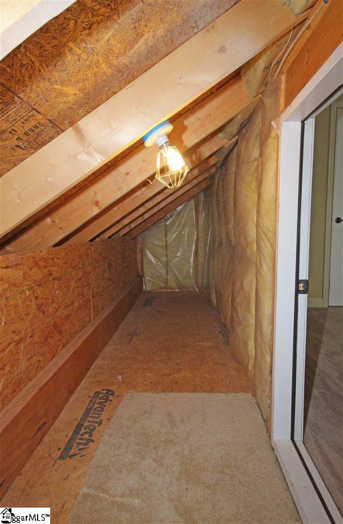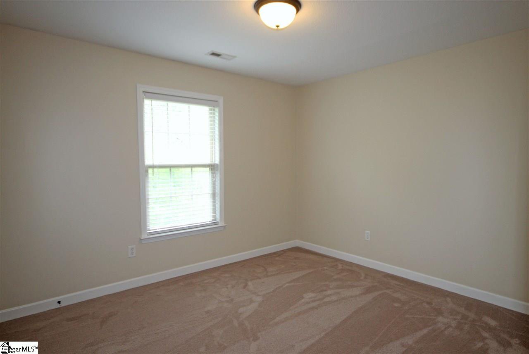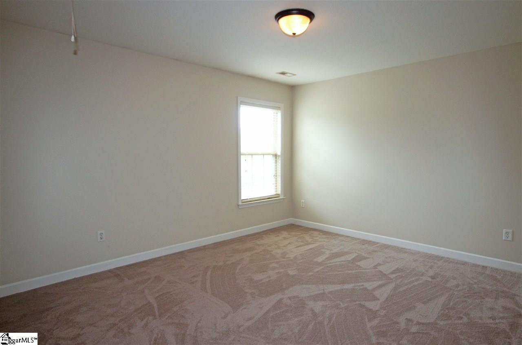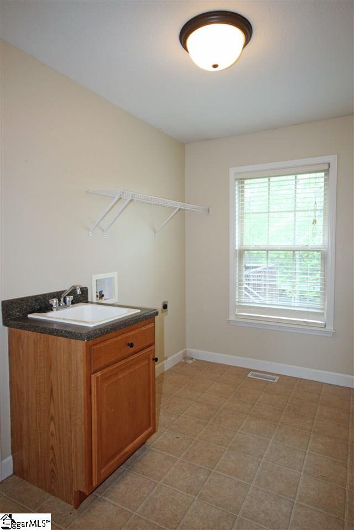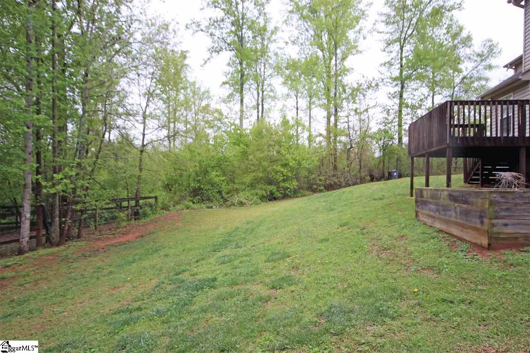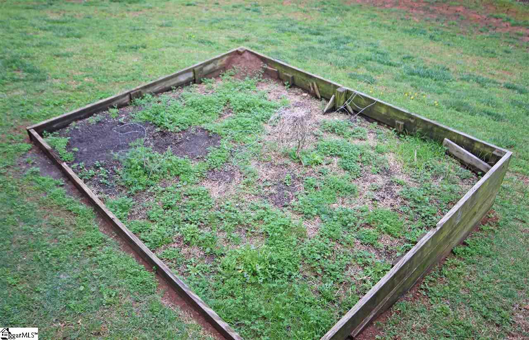715 W Gap Creek Road, Greer, SC 29651
- $219,000
- 3
- BD
- 2.5
- BA
- 2,402
- SqFt
- Sold Price
- $219,000
- List Price
- $219,000
- Closing Date
- Jun 15, 2018
- MLS
- 1366164
- Status
- CLOSED
- Beds
- 3
- Full-baths
- 2
- Half-baths
- 1
- Style
- Traditional
- County
- Greenville
- Type
- Single Family Residential
- Stories
- 2
Property Description
Situated in a beautiful rural setting without neighborhood restrictions, 715 W. Gap Creek Road offers a traditional floor plan that gives plenty of space for upscale entertaining or easy everyday living. A wide Foyer with hardwood floors and a transomed front entrance greets you as enter the home along with a conveniently placed half bath. An oversized cased opening leads to a large Great Room that showcases neutral carpet and a gas log fireplace that holds the promise of a warm blaze on chilly winter evenings. Bead board wainscoting adds an elegant touch to the Forma Dining Room that also showcases chair rail & crown moldings and flush mount lighting. The Kitchen flows easily from the Dining Room, which makes entertaining seamless! It is equipped with a wonderful center island workspace, honey toned cabinetry, tons of counter space, a full black appliance package, and even a shelved pantry! The adjoining Breakfast Area is crowned by a brushed nickel chandelier and also gives a walk-in closet and a glass door that opens to the rear deck! All the bedrooms are privately located upstairs. The restful Master Suite was designed with a soaring vaulted ceiling in the bedroom and a garden tub/shower combination, extended cultured marble vanity with dual sinks, and linen storage in the Master bath. Both secondary bedrooms and the Bonus Room have been styled with soft neutral carpet, a neural color scheme, flush mount lighting and ample closet space. They share a centrally located hall bath equipped with a tub/shower combination, extended cultured marble with dual sinks, and a linen closet. In addition to the rear deck, the exterior also gives a low maintenance vinyl façade, side entry double garage with personnel door, and an open backyard with a raised bed that’s perfect for a garden!
Additional Information
- Acres
- 0.50
- Amenities
- None
- Appliances
- Dishwasher, Disposal, Refrigerator, Electric Oven, Free-Standing Electric Range, Range, Microwave, Electric Water Heater
- Basement
- None
- Elementary School
- Skyland
- Exterior
- Vinyl Siding
- Fireplace
- Yes
- Foundation
- Crawl Space
- Heating
- Electric, Forced Air, Multi-Units
- High School
- Blue Ridge
- Interior Features
- Ceiling Fan(s), Ceiling Cathedral/Vaulted, Ceiling Smooth, Walk-In Closet(s), Countertops-Other, Pantry
- Lot Description
- 1/2 - Acre, Sloped
- Lot Dimensions
- 170 x 153 x 82 x 159
- Master Bedroom Features
- Walk-In Closet(s)
- Middle School
- Blue Ridge
- Region
- 013
- Roof
- Architectural
- Sewer
- Septic Tank
- Stories
- 2
- Style
- Traditional
- Taxes
- $4,150
- Water
- Public, Blue Ridge
Mortgage Calculator
Listing courtesy of Carolina Moves, LLC. Selling Office: Non MLS.
The Listings data contained on this website comes from various participants of The Multiple Listing Service of Greenville, SC, Inc. Internet Data Exchange. IDX information is provided exclusively for consumers' personal, non-commercial use and may not be used for any purpose other than to identify prospective properties consumers may be interested in purchasing. The properties displayed may not be all the properties available. All information provided is deemed reliable but is not guaranteed. © 2024 Greater Greenville Association of REALTORS®. All Rights Reserved. Last Updated
