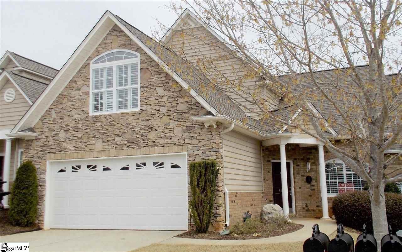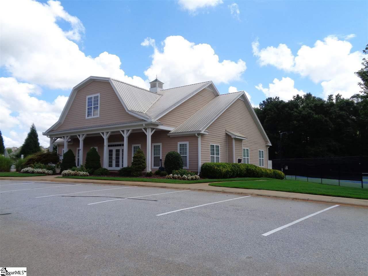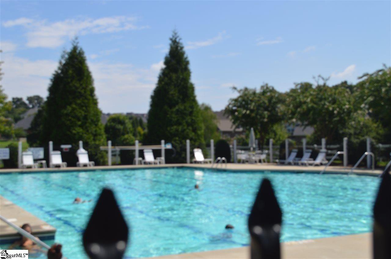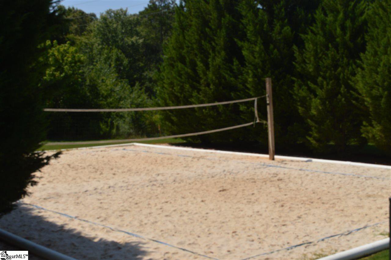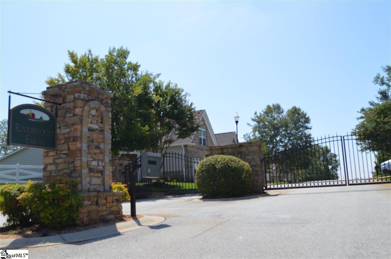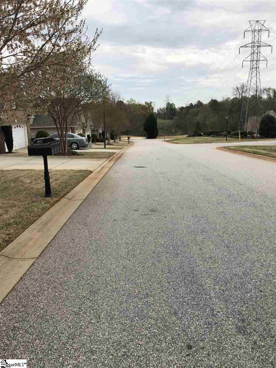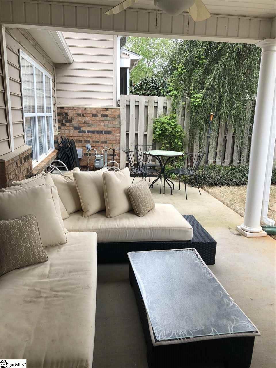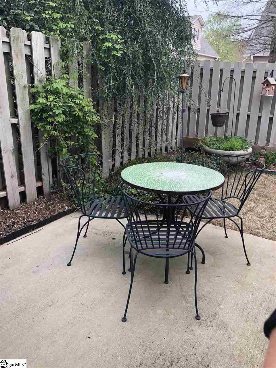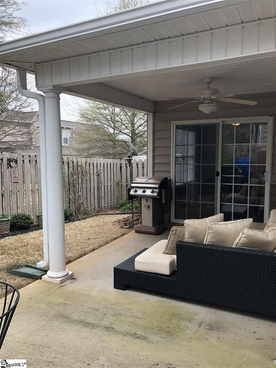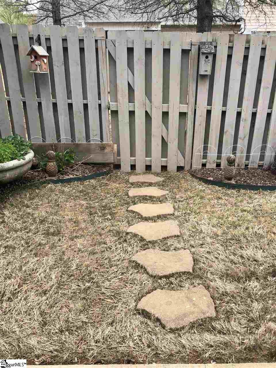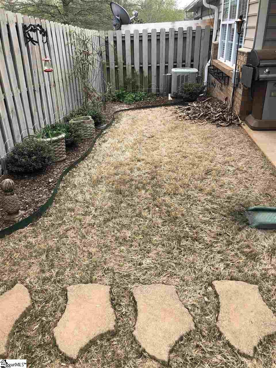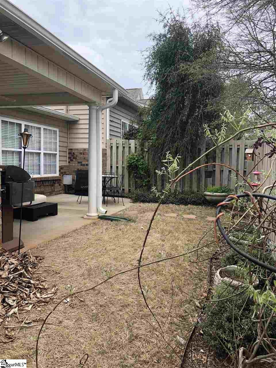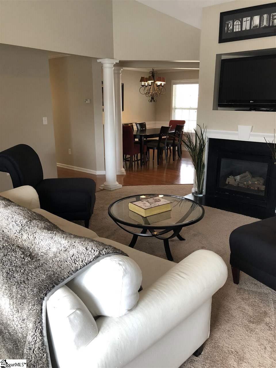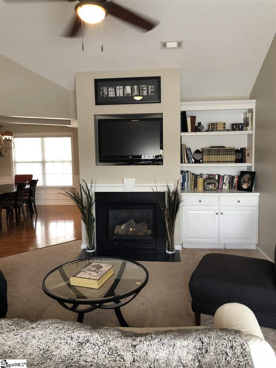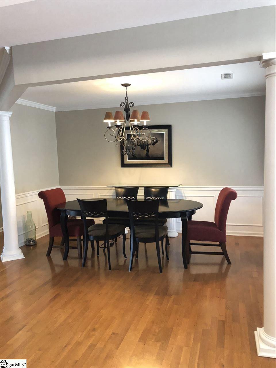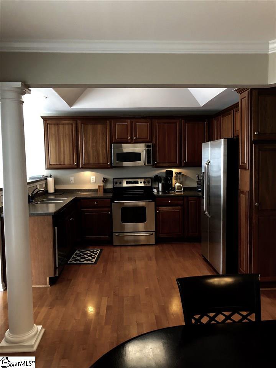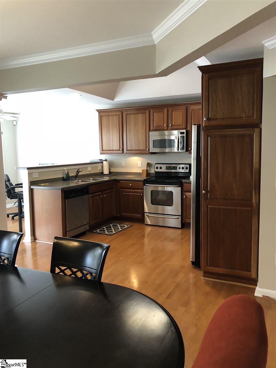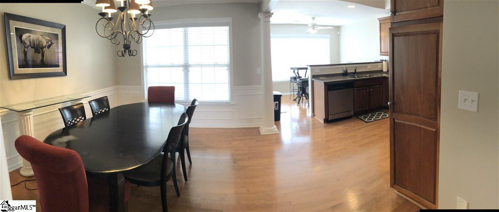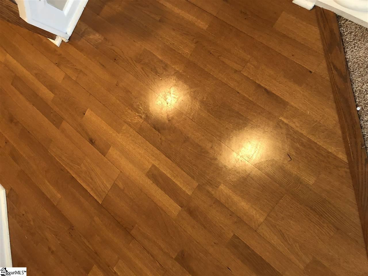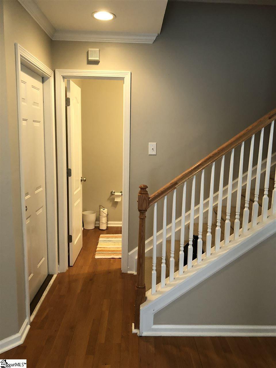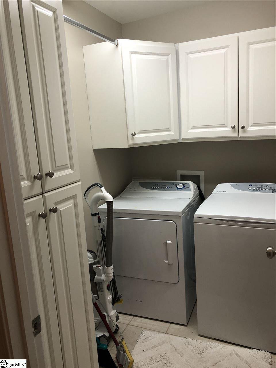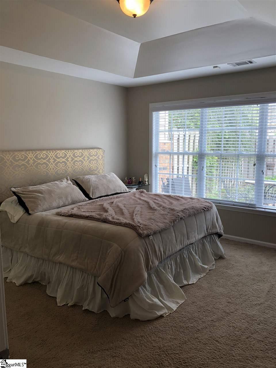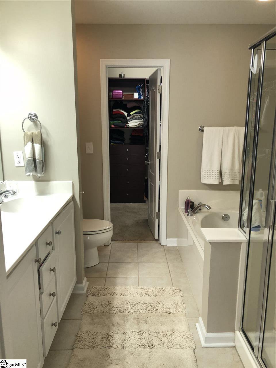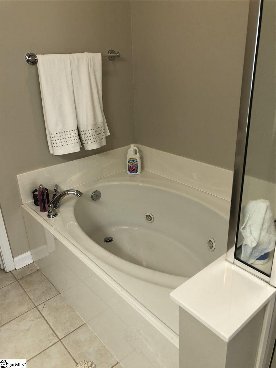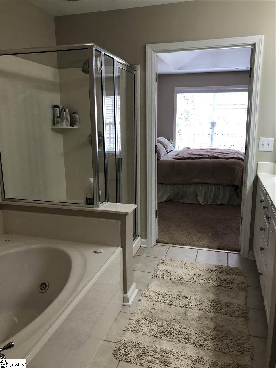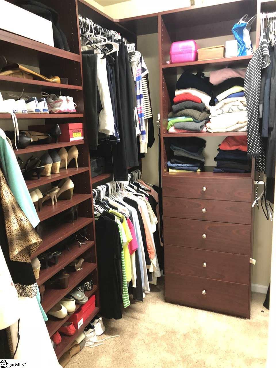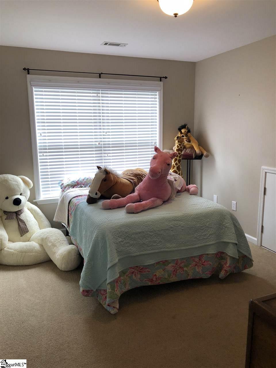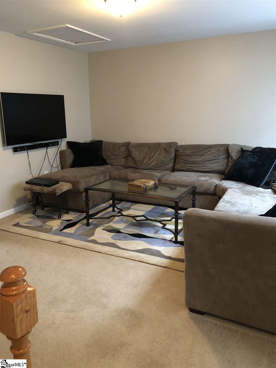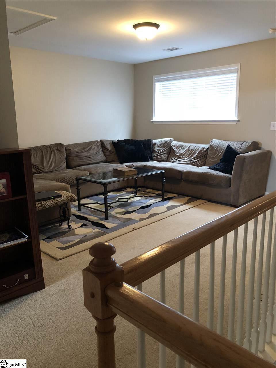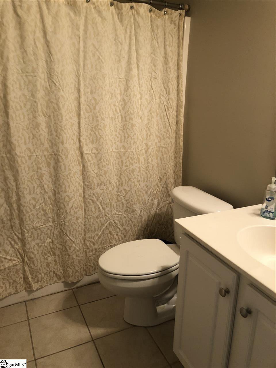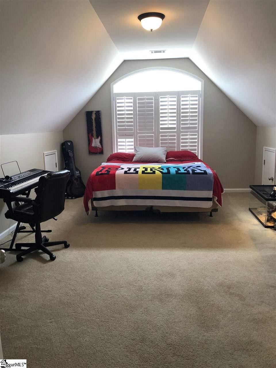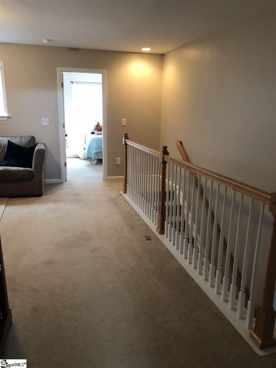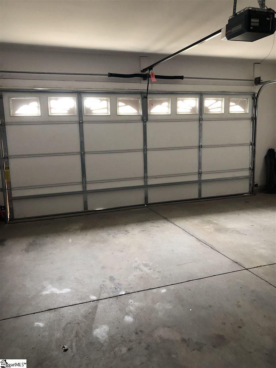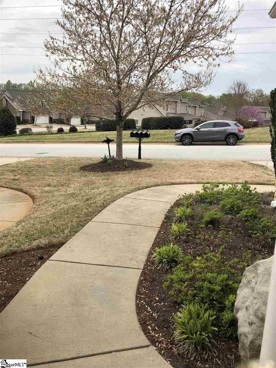419 Clare Bank Drive, Greer, SC 29651
- $237,000
- 3
- BD
- 2.5
- BA
- 2,219
- SqFt
- Sold Price
- $237,000
- List Price
- $240,000
- Closing Date
- Aug 24, 2018
- MLS
- 1364850
- Status
- CLOSED
- Building Name
- Riverwood Farm
- Beds
- 3
- Full-baths
- 2
- Half-baths
- 1
- Style
- Patio, Craftsman
- County
- Greenville
- Neighborhood
- Riverwood Farm
- Type
- Condo
- Stories
- 2
Property Description
BEAUTIFUL low maintenance home in the highly sought after GATED community of Riverwood Farms . This community is in the top rated Riverside school district, has amenities galore (pool, clubhouse, tennis, volleyball, community pond, and walking areas), and included in the regime fee is the lawn and exterior maintenance, trash, and pest control. You can LIVE instead of your life being consumed with home maintenance. This unit boasts an open floor plan with vaulted ceilings in the great room, a fireplace, and built in bookshelves. The kitchen has cherry cabinets, pre-finished hardwood floors,stainless steel appliances, and solid surface counters. The master bedroom has a trey ceiling, full bath with double sinks, jetted garden tub, and separate shower. It also has a walk-in closet with custom cherry closet organizers. The laundry room also has built in cabinetry and a drying bar. The backyard is fenced and perfect for pets. It has a covered porch and a patio and beautiful landscaping. Upstairs you will find a large open loft style bonus/rec room, 2 other ample sized bedrooms and another full bath. There is also attic storage and a large 2 car garage. When a home comes on the market in this neighborhood it doesn't last long..so hurry and call today!
Additional Information
- Acres
- 0.10
- Amenities
- Clubhouse, Common Areas, Gated, Street Lights, Playground, Pool, Sidewalks, Tennis Court(s), Other, Neighborhood Lake/Pond
- Appliances
- Dishwasher, Disposal, Range, Microwave, Gas Water Heater
- Basement
- None
- Elementary School
- Woodland
- Exterior
- Brick Veneer, Stone, Vinyl Siding
- Fireplace
- Yes
- Foundation
- Slab
- Heating
- Natural Gas
- High School
- Riverside
- Interior Features
- Bookcases, Ceiling Fan(s), Ceiling Cathedral/Vaulted, Ceiling Smooth, Tray Ceiling(s), Granite Counters, Open Floorplan, Tub Garden, Walk-In Closet(s), Split Floor Plan
- Lot Description
- Sprklr In Grnd-Full Yard
- Lot Dimensions
- 40 x 49 x 43 x 40
- Master Bedroom Features
- Walk-In Closet(s)
- Middle School
- Riverside
- Region
- 022
- Roof
- Architectural
- Sewer
- Public Sewer
- Stories
- 2
- Style
- Patio, Craftsman
- Subdivision
- Riverwood Farm
- Taxes
- $2,039
- Water
- Public, CPW
Mortgage Calculator
Listing courtesy of Keller Williams Grv Upst. Selling Office: Joy Real Estate.
The Listings data contained on this website comes from various participants of The Multiple Listing Service of Greenville, SC, Inc. Internet Data Exchange. IDX information is provided exclusively for consumers' personal, non-commercial use and may not be used for any purpose other than to identify prospective properties consumers may be interested in purchasing. The properties displayed may not be all the properties available. All information provided is deemed reliable but is not guaranteed. © 2024 Greater Greenville Association of REALTORS®. All Rights Reserved. Last Updated
