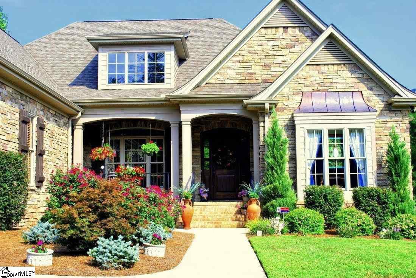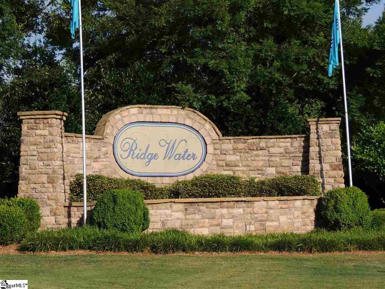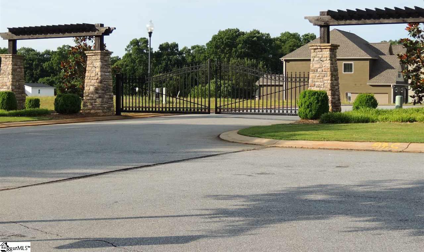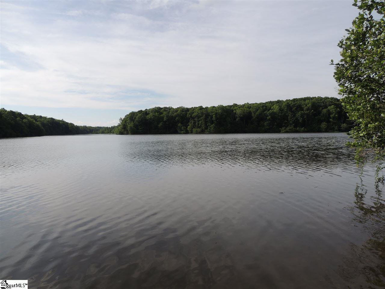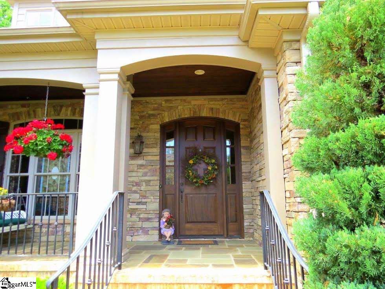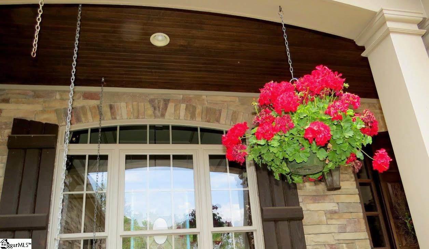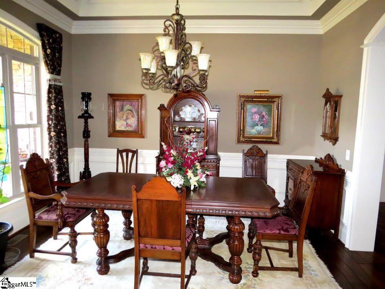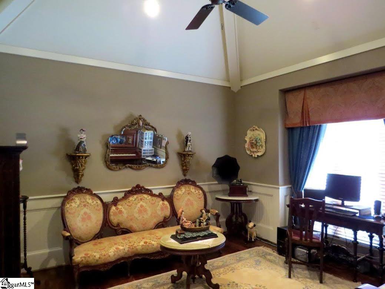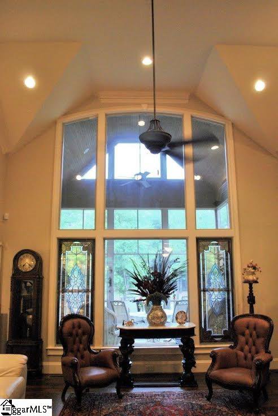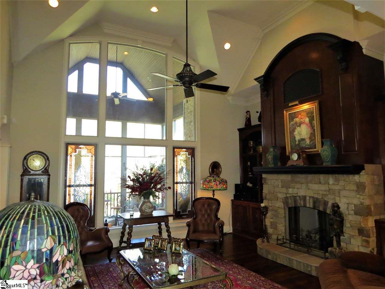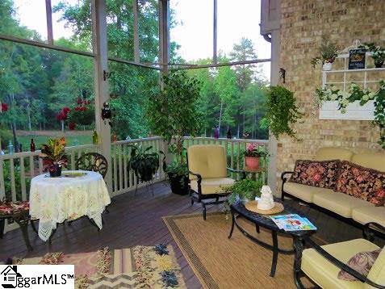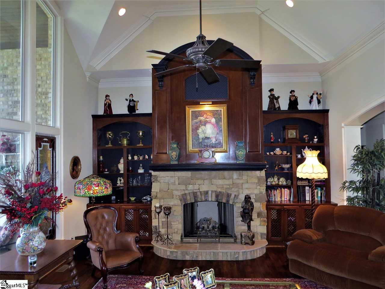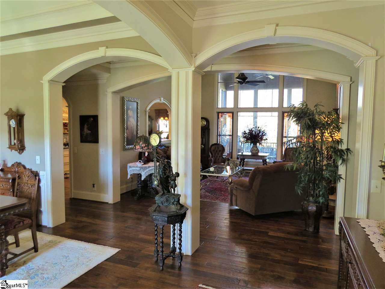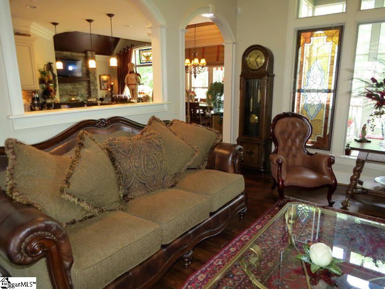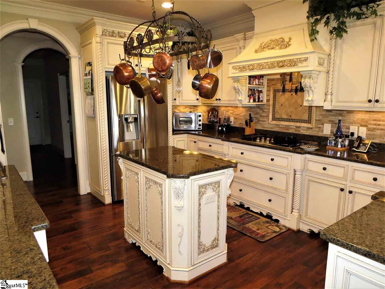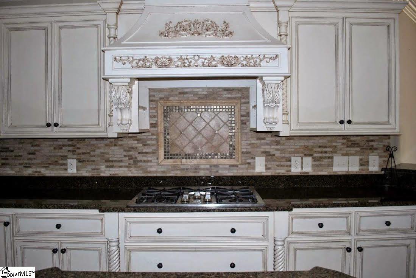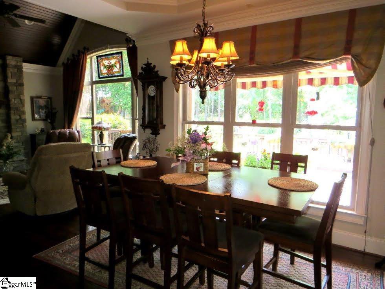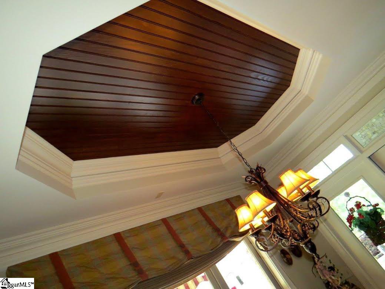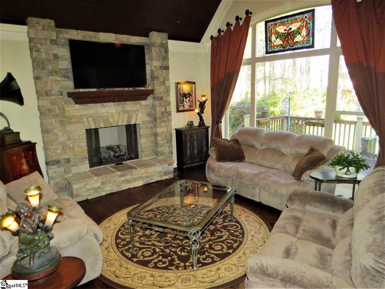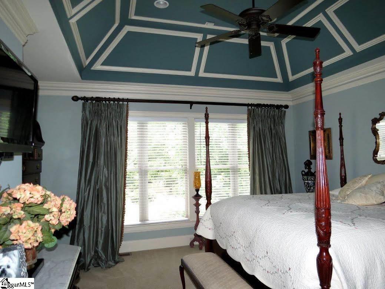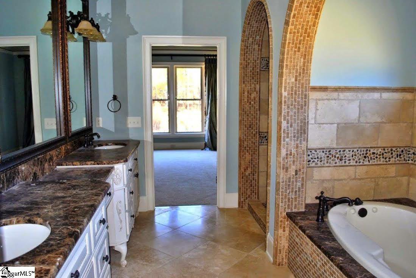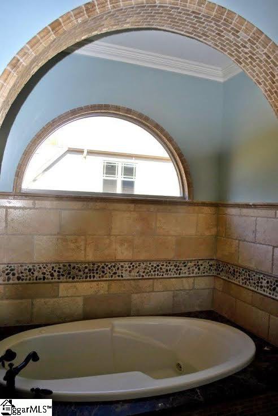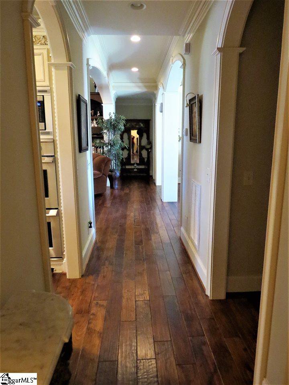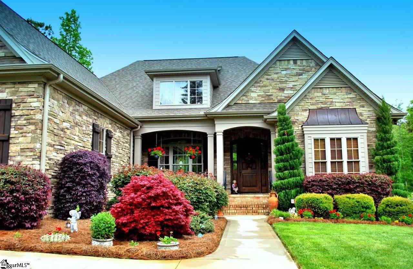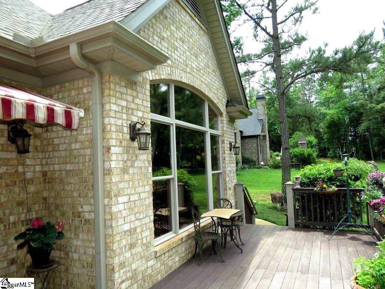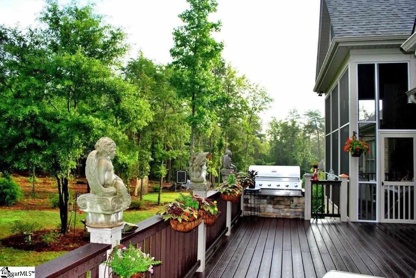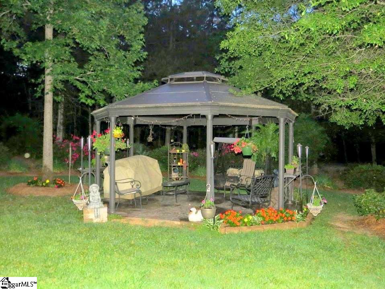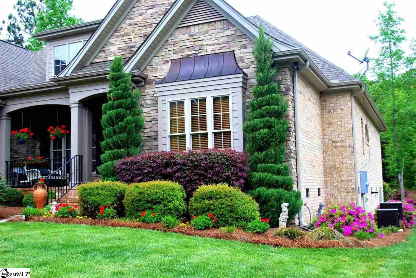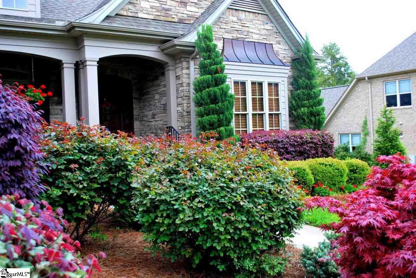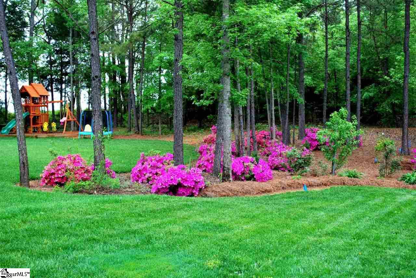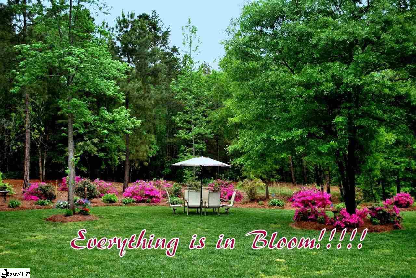9 Knotty Pine Court, Fountain Inn, SC 29644
- $485,000
- 4
- BD
- 3.5
- BA
- 3,630
- SqFt
- Sold Price
- $485,000
- List Price
- $485,000
- Closing Date
- May 04, 2018
- MLS
- 1363757
- Status
- CLOSED
- Beds
- 4
- Full-baths
- 3
- Half-baths
- 1
- Style
- European
- County
- Greenville
- Neighborhood
- Ridge Water
- Type
- Single Family Residential
- Year Built
- 2008
- Stories
- 1
Property Description
This showplace home has access to a lovely 100 ACRE lake and is only 10 minutes from shopping in Simpsonville. Knotty Pine Court features several homes showcased in the 2008 Parade of Homes. And this one has awards for it's plush landscaping in the neighborhood. You'll be amazed at the unique and exquisite craftsmanship and detailed crown molding in every room, from the 10 different unique ceilings to the 5 inch hand scraped hickory Molasses ¾ inch Anderson Wood floors. There are two stone fireplaces and extensive moldings throughout with book-cases and custom shelving in closets. There is almost 3700 sq. ft. with room for expansion in the huge attic space on the second floor, which consists of a workout room or theater, 4th bedroom and full bath. On the main floor there are three bedrooms, two and half bathrooms, dining room, living room/office or music room, great room, family room/keeping room, and custom kitchen with features like Kenmore Pro-Appliances with a 5 burner gas cook top and pop up exhaust and custom built-in refrigerator. The kitchen is amazing with it's ornate cabinetry, granite countertops, island with vegetable sink, and quite an array of custom drawers as well as a large pantry. Enjoy many relaxing meals around the breakfast table as you gaze at the gazebo and scenic back yard. There is even a remote controlled canopy outside to shade the evening sun for this view. The keeping room and breakfast room feature unique wood ceilings and another custom fireplace! Owners have enjoyed entertaining and relaxing around the views. And it is very low maintenance. There is a large screened porch, composite board decking, 6 burner built-in barbeque grill, and 17x20 stone gazebo with a water feature and includes a stone herb garden. There's a multitude of azaleas and a grape vine arbor that round out the gorgeous yard. Ridge Water is a unique gated community with Olympic size pool with children swim area, water features and club house. There is also private access to the 100+ acre Lake Beulah for fishing, kayaking, canoeing and small boats. Other features include: Covered front porch with slate floor and beaded, stained wood ceiling with recessed lighting. Solid wood curved door with side lites, quoin masonry on exterior above windows and doors, solid wood shutters, and rod iron rails. There is stone on the front and brick everywhere else. The front room off the foyer makes a great living room, music room, or office. It has ornate moldings, one of the 10 unique ceilings, and a tall 18 lite door. Foyer has trey ceilings and the hall bath has furniture style cabinetry with custom bowl sink and chandelier. Master bedroom has 4 tall windows and one of the uniquely designed ceilings. The master bath has Italian tile floors and walls and a marvelous tile shower with seating and glass doors. The half moon window over the jetted tub is glazed for privacy and light. It has exquisite custom cabinetry, 2 sinks, 9 ft of counter space and sitting area. The closet features 10 custom drawers, shoe racks, and a linen closet. There are many lighted closets with custom shelving. The great room has an arched opening to the kitchen, breakfast room, and family room/keeping room. Great room has custom wood bookcases and an unbelievable custom mantle on the 18 foot tall stone fireplace. There are two Lennox gas units and three 9 foot custom garage doors. The tall crawl space has plenty of height to easily walk through most of it. Much much MORE! Be sure to watch the video/virtual tour.?
Additional Information
- Acres
- 0.58
- Amenities
- Common Areas, Gated, Street Lights, Pool, Dock, Boat Ramp, Neighborhood Lake/Pond
- Appliances
- Dishwasher, Free-Standing Gas Range, Refrigerator, Double Oven, Range, Microwave, Electric Water Heater
- Basement
- None
- Elementary School
- Bryson
- Exterior
- Stone, Brick Veneer
- Exterior Features
- Outdoor Fireplace
- Fireplace
- Yes
- Foundation
- Crawl Space
- Heating
- Forced Air, Multi-Units, Natural Gas
- High School
- Woodmont
- Interior Features
- Bookcases, High Ceilings, Ceiling Fan(s), Ceiling Cathedral/Vaulted, Ceiling Smooth, Tray Ceiling(s), Central Vacuum, Granite Counters, Walk-In Closet(s)
- Lot Description
- 1/2 - Acre, Cul-De-Sac, Sprklr In Grnd-Full Yard, Interior Lot
- Lot Dimensions
- 110 x 230
- Master Bedroom Features
- Walk-In Closet(s)
- Middle School
- Ralph Chandler
- Region
- 041
- Roof
- Architectural
- Sewer
- Septic Tank
- Stories
- 1
- Style
- European
- Subdivision
- Ridge Water
- Taxes
- $2,082
- Water
- Public
- Year Built
- 2008
Mortgage Calculator
Listing courtesy of BHHS C Dan Joyner - Simp. Selling Office: BHHS C Dan Joyner - Midtown.
The Listings data contained on this website comes from various participants of The Multiple Listing Service of Greenville, SC, Inc. Internet Data Exchange. IDX information is provided exclusively for consumers' personal, non-commercial use and may not be used for any purpose other than to identify prospective properties consumers may be interested in purchasing. The properties displayed may not be all the properties available. All information provided is deemed reliable but is not guaranteed. © 2024 Greater Greenville Association of REALTORS®. All Rights Reserved. Last Updated
