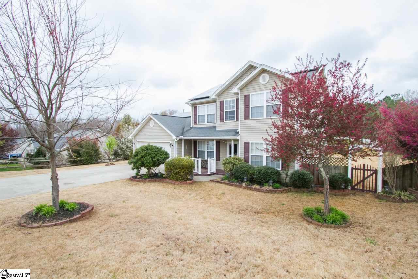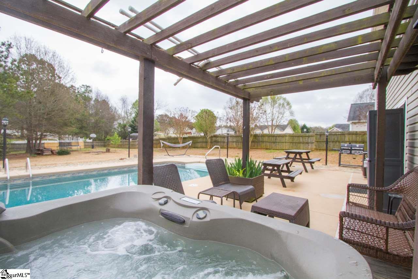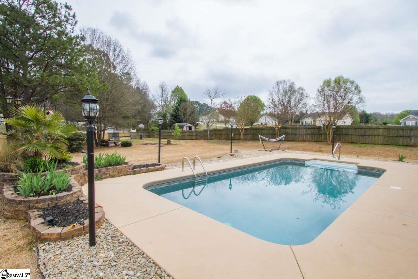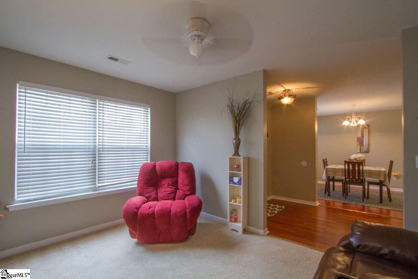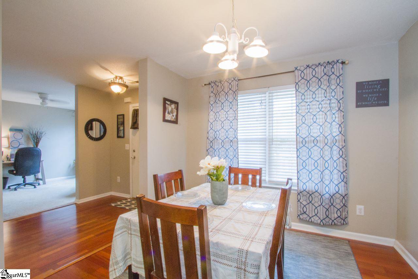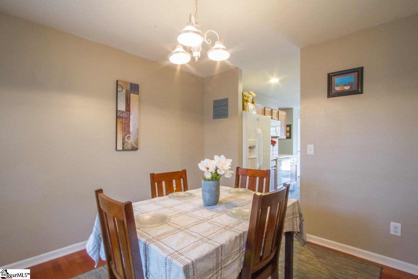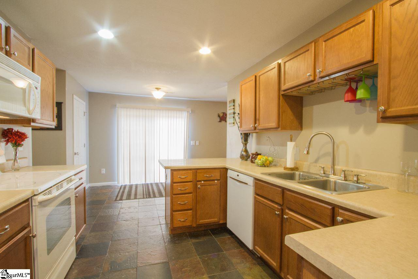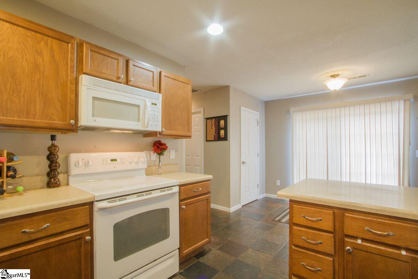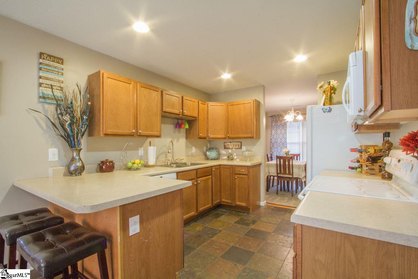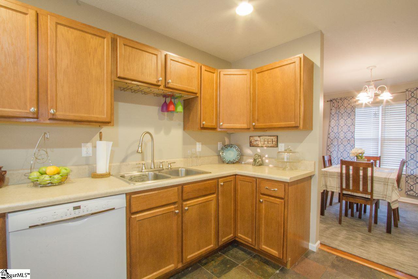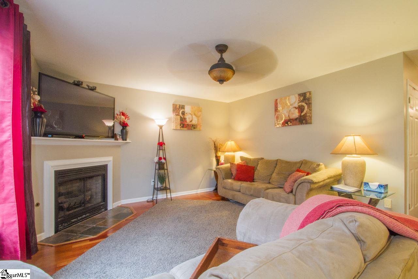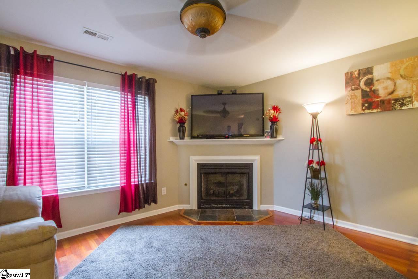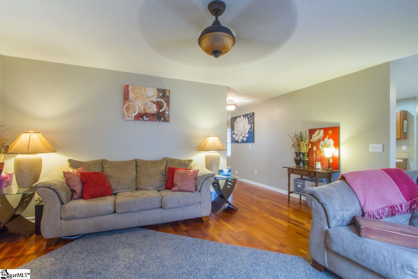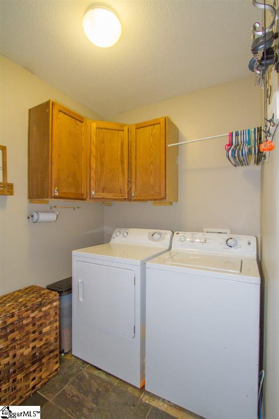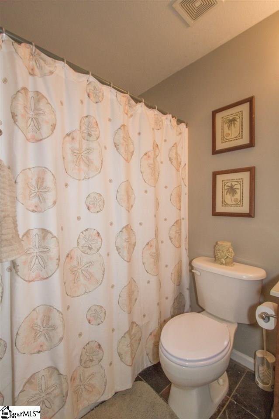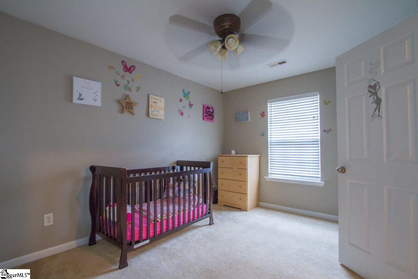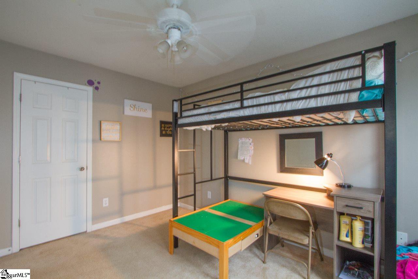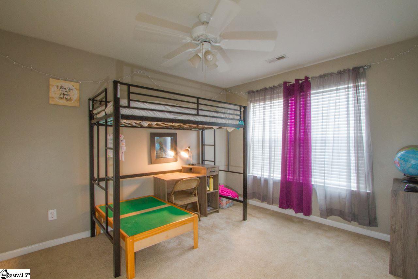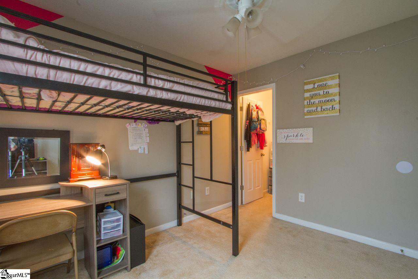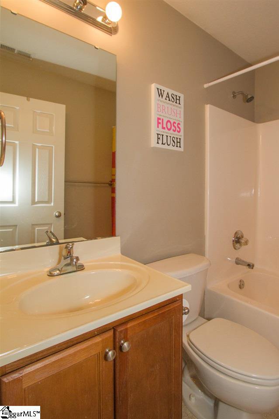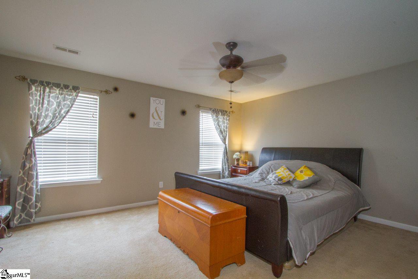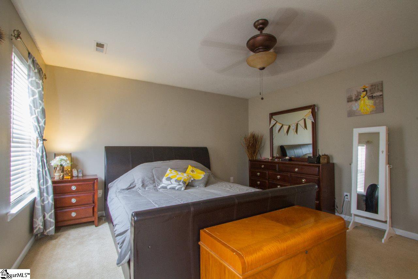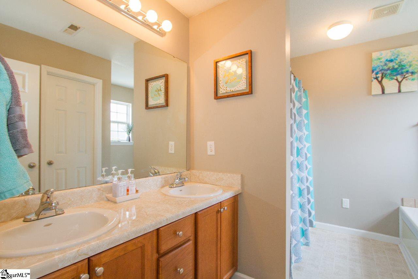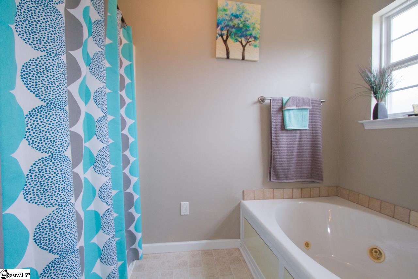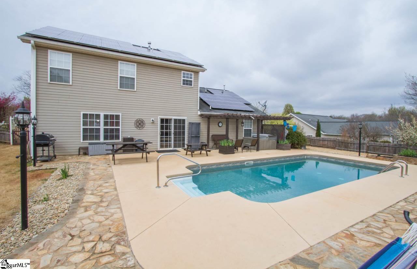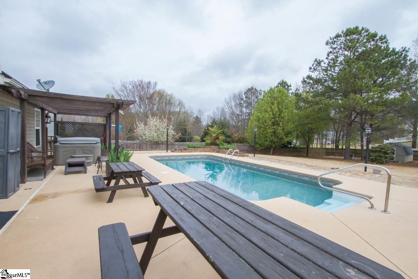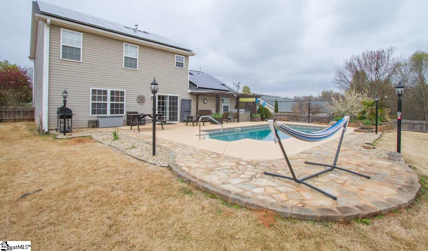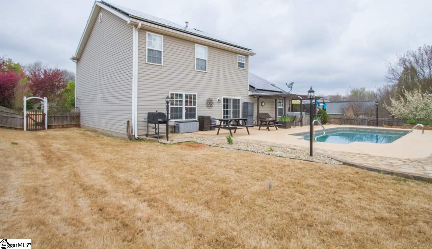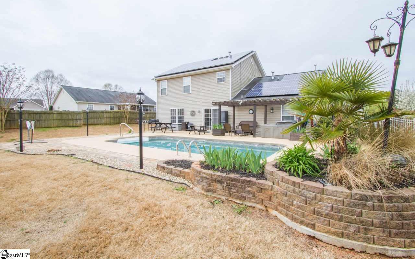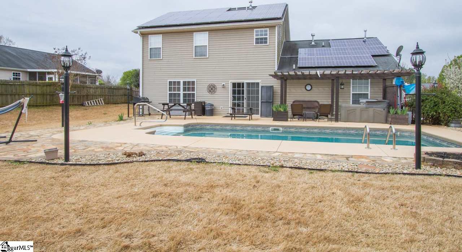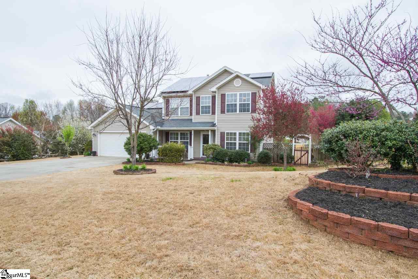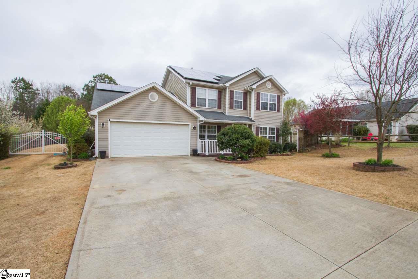102 Templewood Court, Williamston, SC 29697
- $230,000
- 4
- BD
- 3
- BA
- 2,177
- SqFt
- Sold Price
- $230,000
- List Price
- $235,000
- Closing Date
- Jul 06, 2018
- MLS
- 1363708
- Status
- CLOSED
- Beds
- 4
- Full-baths
- 3
- Style
- Traditional
- County
- Anderson
- Neighborhood
- Guyton Hill
- Type
- Single Family Residential
- Year Built
- 2006
- Stories
- 2
Property Description
Wren Schools! What a beauty in this 4Br, 3 full bath traditional with an oasis backyard featuring a 16 x 32 inground pool & spacious Fenced in Backyard! Over 2200 sq ft featuring an entry foyer, formal Dining Room & Great Room w/ Fireplace & gas logs all with upgraded Hardwood Flooring. A separate Living Room or Office is on the main level, along with a convenient Guest Bedroom and full Bath. Quick family meals are a breeze at the breakfast bar in the kitchen or breakfast area that overlooks the gleaming pool. Beautiful white appliances including a Bosch DW, GE smooth cooktop range, microwave and a side by side Frigidaire refrigerator will make your move easy! Even the Washer & Dryer in the walk in laundry room and Deep Freeze in the garage will remain. Ceramic tile flooring accent the kitchen, breakfast area & laundry room. Upstairs is a flexible 10 x 16 Loft area plus 2 additional bedrooms with walk in closets.The Master Bedroom Suite features a jetted tub with tile surround, oversized shower, dual sinks, ceramic tile flooring & a walk in closet. This home has it all for the entire family inside and out! Just imagine the kids this summer in their own pool! 12 x 16 exterior storage building, irrigation system, flagstone patio, fire pit and 2 car garage! Don’t miss this opportunity & Call for an appointment today!
Additional Information
- Acres
- 0.57
- Amenities
- Common Areas
- Appliances
- Cooktop, Dishwasher, Disposal, Dryer, Freezer, Refrigerator, Washer, Electric Cooktop, Free-Standing Electric Range, Microwave, Gas Water Heater
- Basement
- None
- Elementary School
- Spearman
- Exterior
- Vinyl Siding
- Fireplace
- Yes
- Foundation
- Slab
- Heating
- Forced Air, Multi-Units, Natural Gas
- High School
- Wren
- Interior Features
- Ceiling Fan(s), Ceiling Blown, Central Vacuum, Open Floorplan, Tub Garden, Walk-In Closet(s), Pantry
- Lot Description
- 1/2 - Acre, Few Trees, Sprklr In Grnd-Full Yard
- Lot Dimensions
- 90 x 223 x 119 x 241
- Master Bedroom Features
- Walk-In Closet(s)
- Middle School
- Wren
- Region
- 052
- Roof
- Composition
- Sewer
- Septic Tank
- Stories
- 2
- Style
- Traditional
- Subdivision
- Guyton Hill
- Taxes
- $1,144
- Water
- Public, Big Creek
- Year Built
- 2006
Mortgage Calculator
Listing courtesy of Keller Williams Easley/Powd. Selling Office: Allen Tate Co. - Greenville.
The Listings data contained on this website comes from various participants of The Multiple Listing Service of Greenville, SC, Inc. Internet Data Exchange. IDX information is provided exclusively for consumers' personal, non-commercial use and may not be used for any purpose other than to identify prospective properties consumers may be interested in purchasing. The properties displayed may not be all the properties available. All information provided is deemed reliable but is not guaranteed. © 2024 Greater Greenville Association of REALTORS®. All Rights Reserved. Last Updated
