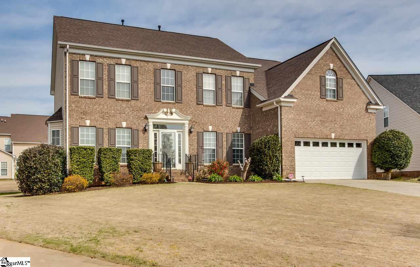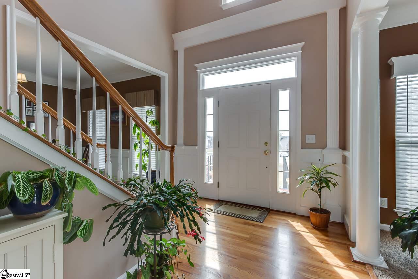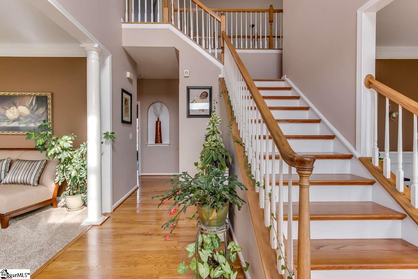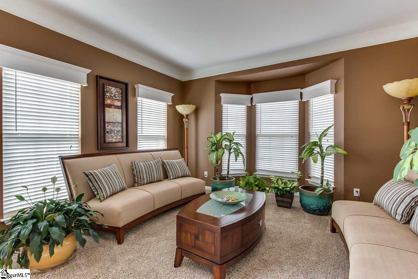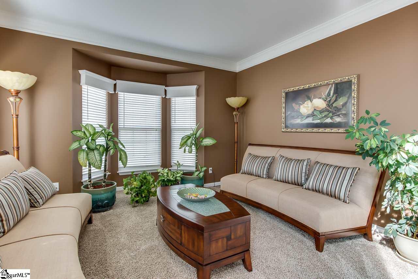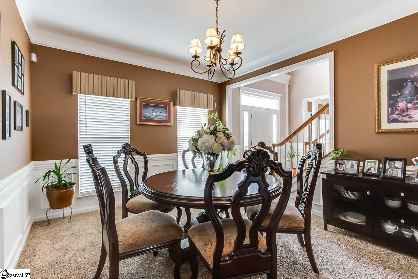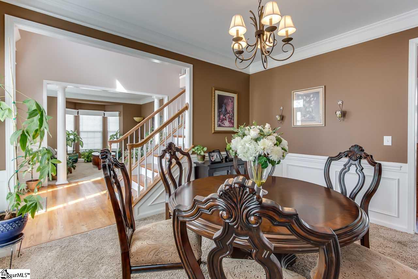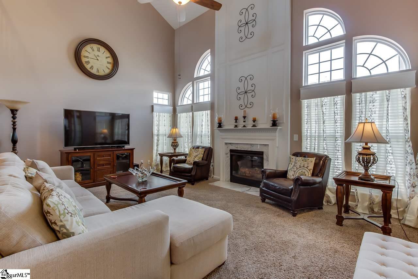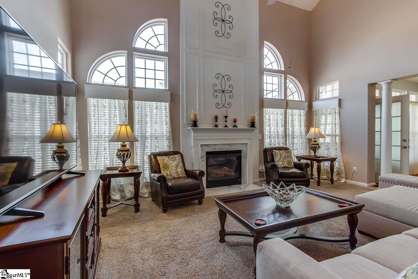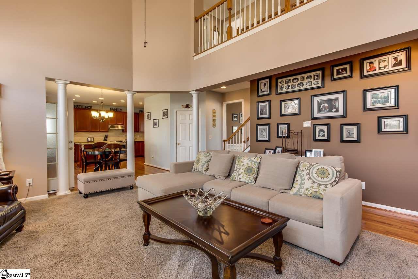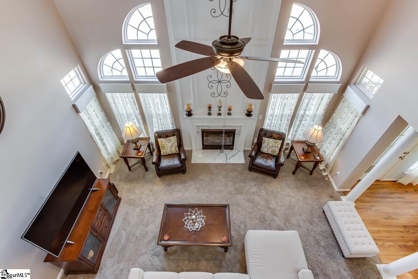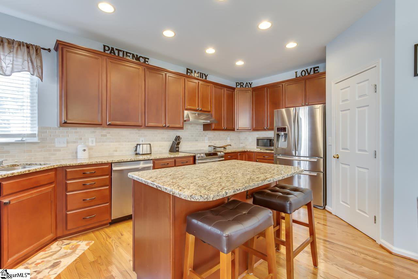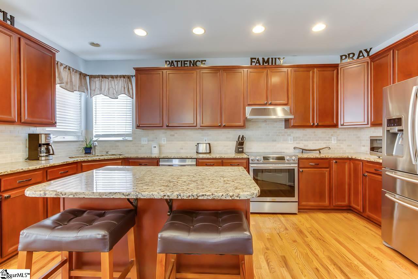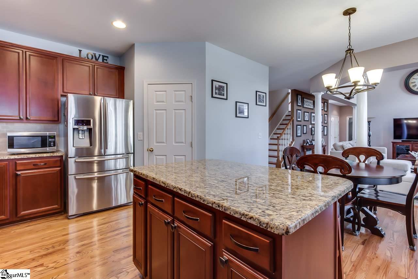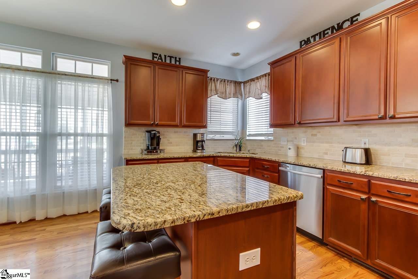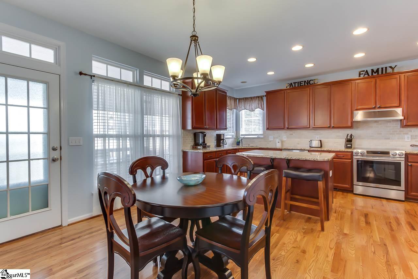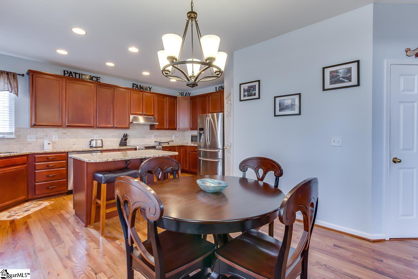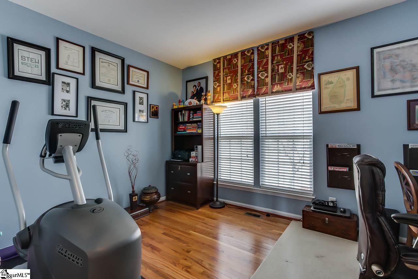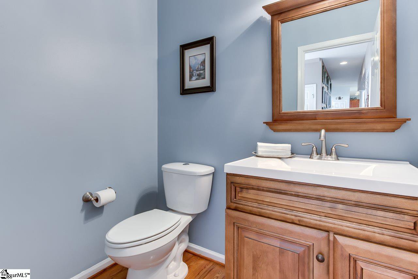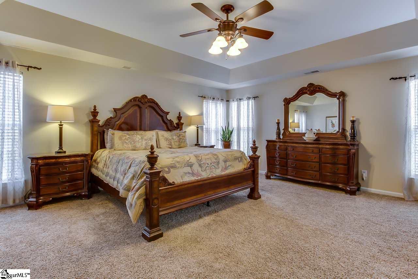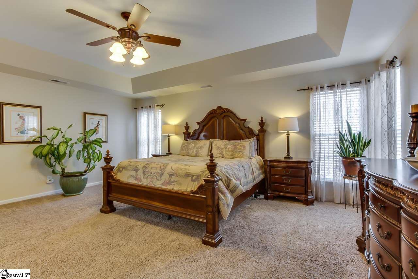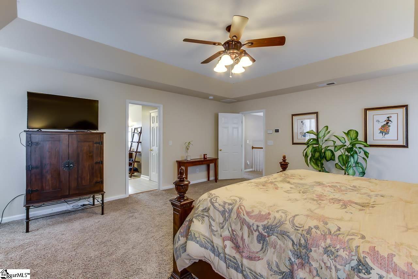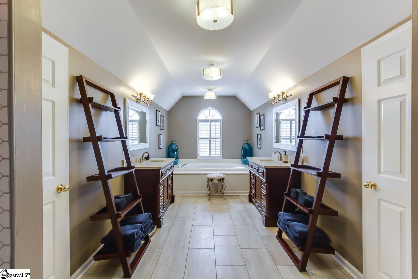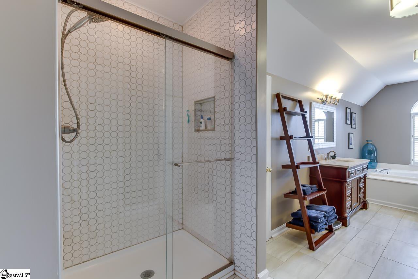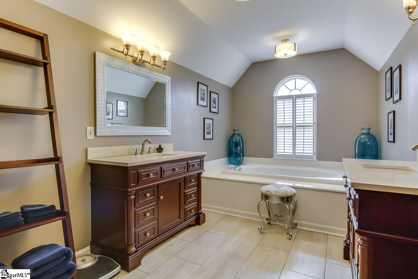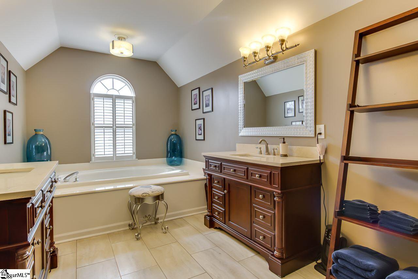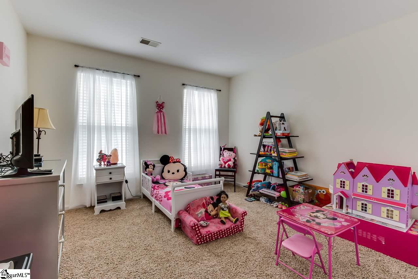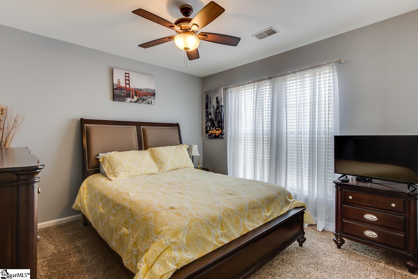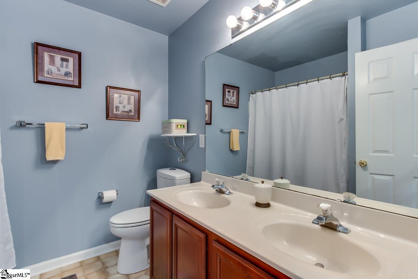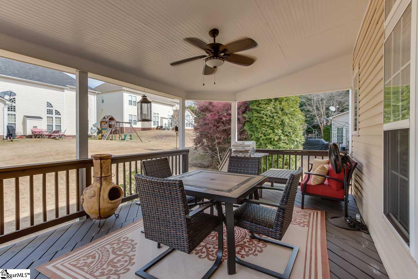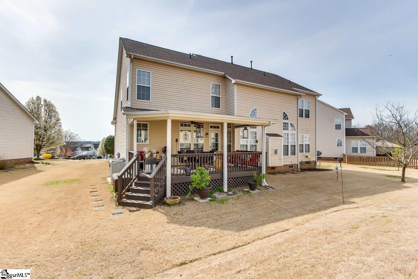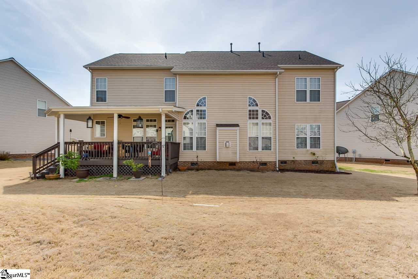16 Silverthorn Court, Simpsonville, SC 29681
- $280,000
- 4
- BD
- 2.5
- BA
- 3,138
- SqFt
- Sold Price
- $280,000
- List Price
- $289,900
- Closing Date
- Aug 02, 2018
- MLS
- 1363533
- Status
- CLOSED
- Beds
- 4
- Full-baths
- 2
- Half-baths
- 1
- Style
- Traditional
- County
- Greenville
- Neighborhood
- Stonewyck
- Type
- Single Family Residential
- Year Built
- 2003
- Stories
- 2
Property Description
This stately well built home is now for sale! If you have been looking to move into the Simpsonville area this is the one for you!! Just minutes from all the restaurants and shopping at Woodruff Rd & Five Forks, plus a short commute to downtown Greenville. Outside the front brick exterior is low maintenance and traditional. Inside the tall ceilings, gleaming hardwoods and natural light are warm and welcoming. This home has an open floor plan for entertaining that includes a living room with a gorgeous bay window and a dining room with chair rail & picture molding so you can enjoy meals with your family. You will love the large kitchen that will be the hub of the home and features cherry finish cabinets, granite countertops, stylish stainless appliances, tile backsplash, walk in pantry, an island large enough for stools with multiple windows overlooking the backyard. Enjoy morning coffee in the breakfast area. The great room is a must see with two story ceilings, a gas log fireplace and multiple windows. Also on the main level is an office/flex space that can be used for home schooling or a play room. Upstairs the massive master suite is fit for a king! It also boasts trey ceilings, two walk in closets, a full spa style bathroom with two vanities, soaking tub, tile floors and a separate tile shower. There are also three additional bedrooms upstairs and a full size hall bath with 2 sinks. If the outside is what you love then you can enjoy your favorite beverages on the oversized 20x12 covered deck. Hosting will be a breeze with this welcoming open floor plan. Call today and take a look!
Additional Information
- Acres
- 0.23
- Amenities
- Street Lights, Playground, Pool
- Appliances
- Dishwasher, Range, Gas Water Heater
- Basement
- None
- Elementary School
- Mauldin
- Exterior
- Brick Veneer, Vinyl Siding
- Fireplace
- Yes
- Foundation
- Crawl Space
- Heating
- Natural Gas
- High School
- Mauldin
- Interior Features
- 2 Story Foyer, Ceiling Fan(s), Ceiling Smooth, Tray Ceiling(s), Granite Counters, Tub Garden, Walk-In Closet(s), Pantry
- Lot Description
- 1/2 Acre or Less, Cul-De-Sac
- Master Bedroom Features
- Walk-In Closet(s), Multiple Closets
- Middle School
- Mauldin
- Model Name
- Avalon
- Region
- 032
- Roof
- Architectural
- Sewer
- Public Sewer
- Stories
- 2
- Style
- Traditional
- Subdivision
- Stonewyck
- Taxes
- $1,454
- Water
- Public, Greenville
- Year Built
- 2003
Mortgage Calculator
Listing courtesy of Keller Williams Greenville Cen. Selling Office: Keller Williams Grv Upst.
The Listings data contained on this website comes from various participants of The Multiple Listing Service of Greenville, SC, Inc. Internet Data Exchange. IDX information is provided exclusively for consumers' personal, non-commercial use and may not be used for any purpose other than to identify prospective properties consumers may be interested in purchasing. The properties displayed may not be all the properties available. All information provided is deemed reliable but is not guaranteed. © 2024 Greater Greenville Association of REALTORS®. All Rights Reserved. Last Updated
