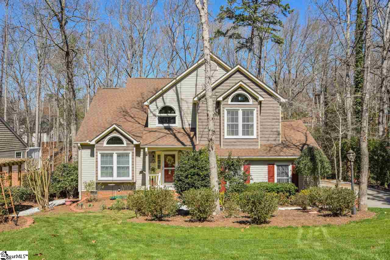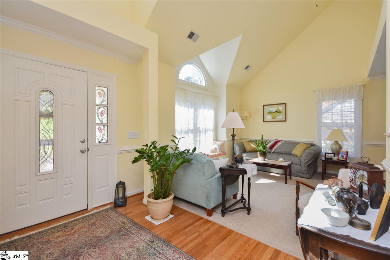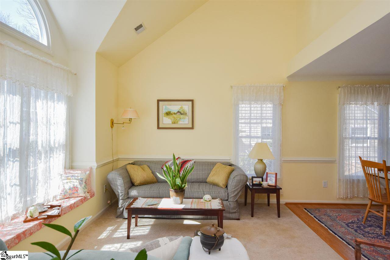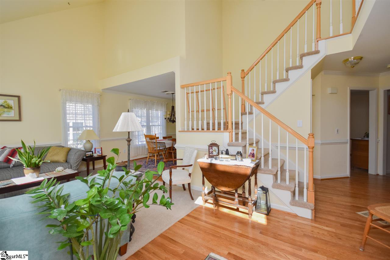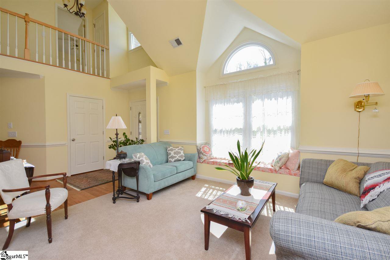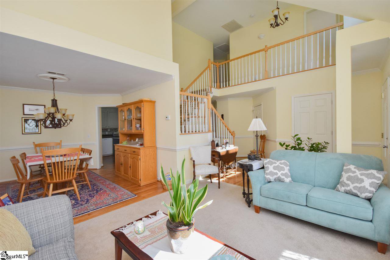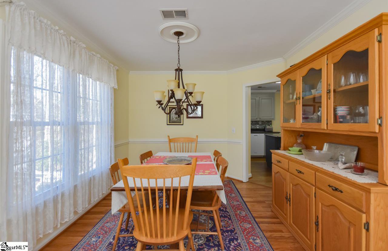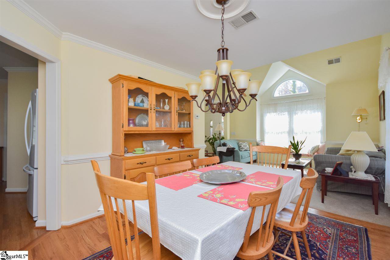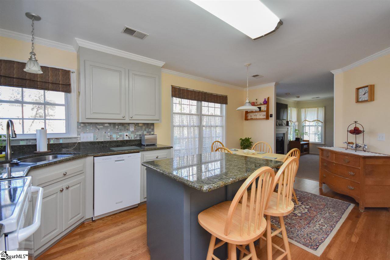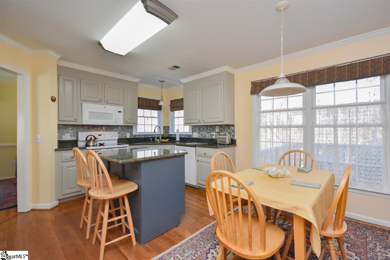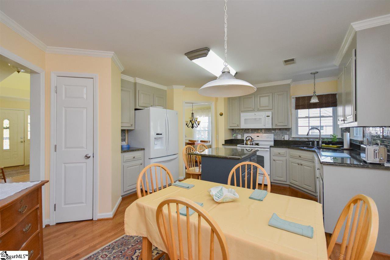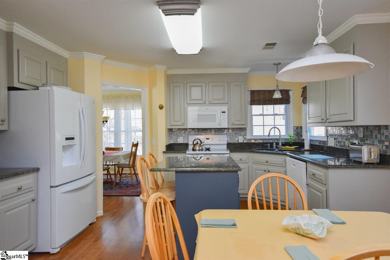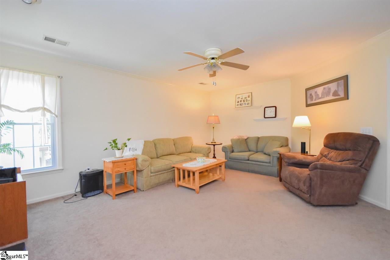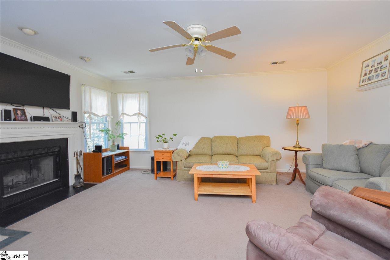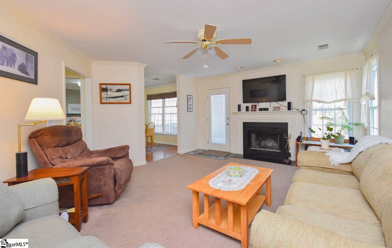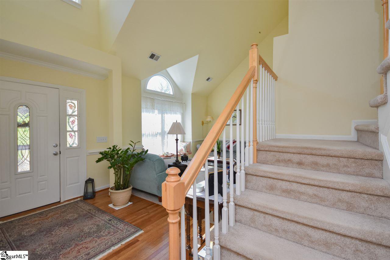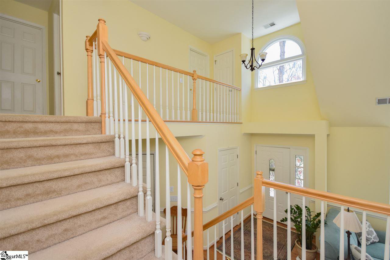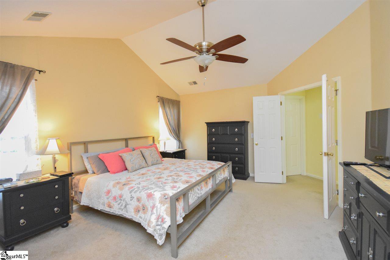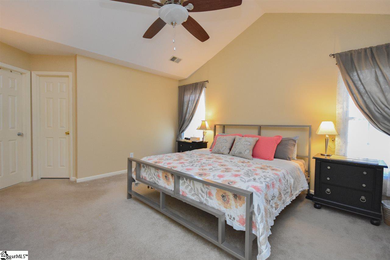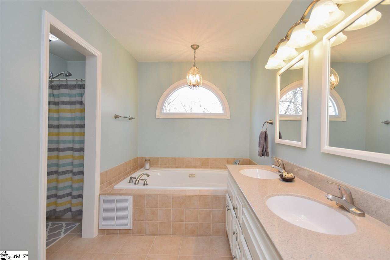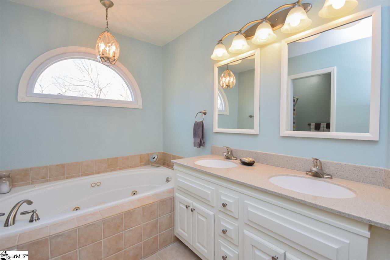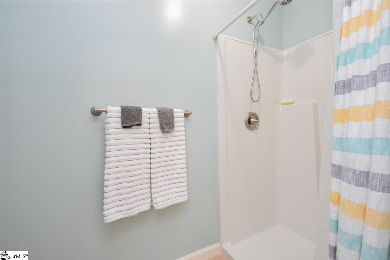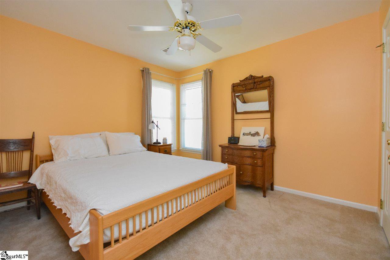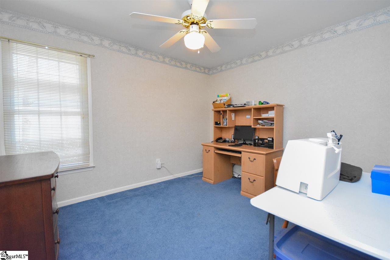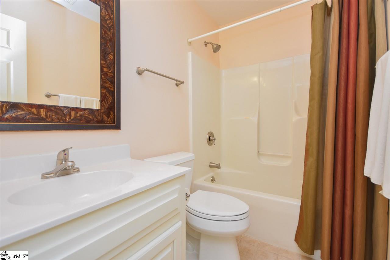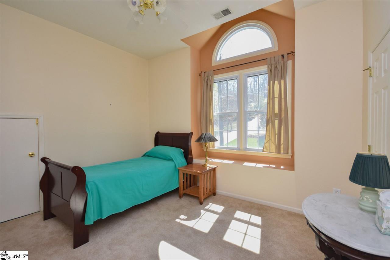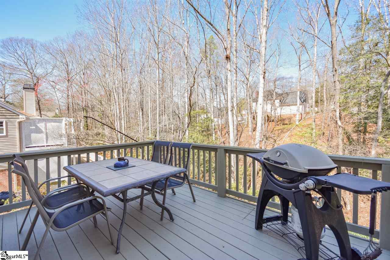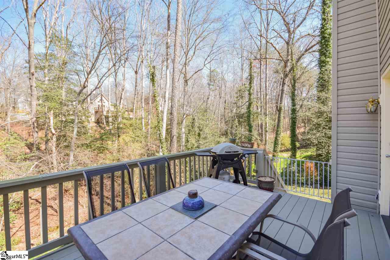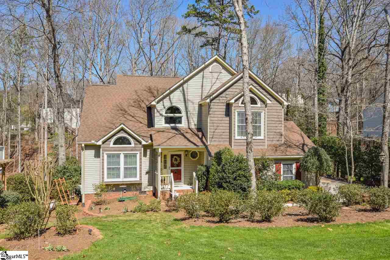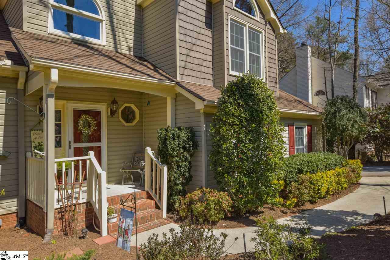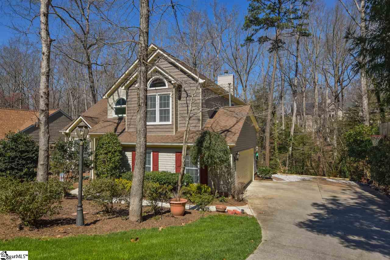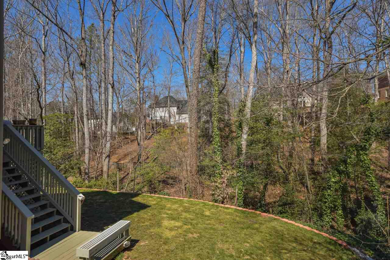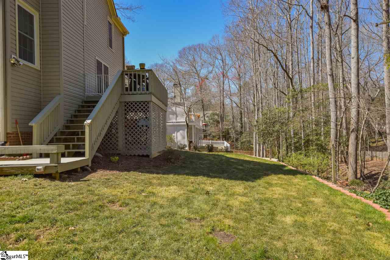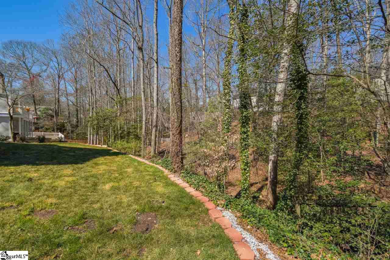208 Wild Horse Creek Drive, Simpsonville, SC 29680
- $231,000
- 3
- BD
- 2.5
- BA
- 2,180
- SqFt
- Sold Price
- $231,000
- List Price
- $224,900
- Closing Date
- Apr 30, 2018
- MLS
- 1363352
- Status
- CLOSED
- Beds
- 3
- Full-baths
- 2
- Half-baths
- 1
- Style
- Traditional
- County
- Greenville
- Neighborhood
- Neely Farm
- Type
- Single Family Residential
- Stories
- 2
Property Description
Beautiful, newly updated and freshly painted home in the highly desired Neely Farm Subdivision. This home has been lovingly maintained and meticulously cared for and is ready for a new family! The bright and cheery 2-story foyer has beautiful hardwood flooring and leads into the cozy living room featuring a window seat that is the perfect spot to curl up with a good book. The spacious dining room has a double window, newly updated chandelier and offers plenty of space for entertaining. The spacious kitchen has freshly painted cabinets, new backsplash and granite countertops. The deep double sink is under a sunny window overlooking a beautiful dogwood in the backyard. The center island boasts ample storage and a breakfast bar. The spacious breakfast area has a double window and leads into the family room complete with wood-burning fireplace. There is a spacious deck off the kitchen and family room that has ample space for entertaining. Upstairs you will find a beautiful master suite with double door entry, separate jetted tub and shower, new countertops, new lighting and a spacious master closet. There are two additional bedrooms upstairs and an additional bath along with a large bonus room that is perfect for a home theater, office or playroom. All bathrooms have new solid surface countertops, tile and lighting. Exterior updates include new cedar-shake accents to enhance the exterior. The side-entry garage has a utility sink, and door to access the backyard. The beautiful backyard has a new wall overlooking a small creek and ample space for a play area or hot tub. The lush grass is an ideal spot for a small putting green. This home will not last long - schedule your showing today! If square footage is important to Buyer, Buyer agent to verify.
Additional Information
- Acres
- 0.28
- Amenities
- Athletic Facilities Field, Clubhouse, Common Areas, Street Lights, Recreational Path, Playground, Pool, Tennis Court(s), Water Access, Neighborhood Lake/Pond
- Appliances
- Dishwasher, Disposal, Self Cleaning Oven, Electric Oven, Range, Microwave, Electric Water Heater
- Basement
- None
- Elementary School
- Plain
- Exterior
- Vinyl Siding
- Fireplace
- Yes
- Foundation
- Crawl Space
- Heating
- Gas Available, Forced Air, Natural Gas, Damper Controlled
- High School
- Woodmont
- Interior Features
- 2 Story Foyer, High Ceilings, Ceiling Fan(s), Ceiling Cathedral/Vaulted, Ceiling Smooth, Granite Counters, Countertops-Solid Surface, Tub Garden, Walk-In Closet(s), Pantry
- Lot Description
- 1/2 Acre or Less, Sloped, Few Trees, Sprklr In Grnd-Full Yard
- Lot Dimensions
- 148 x 86 x 160 x 79
- Master Bedroom Features
- Walk-In Closet(s)
- Middle School
- Hillcrest
- Region
- 041
- Roof
- Architectural
- Sewer
- Public Sewer
- Stories
- 2
- Style
- Traditional
- Subdivision
- Neely Farm
- Taxes
- $1,302
- Water
- Public
Mortgage Calculator
Listing courtesy of Keller Williams Grv Upst. Selling Office: Allen Tate - Greenville/Simp..
The Listings data contained on this website comes from various participants of The Multiple Listing Service of Greenville, SC, Inc. Internet Data Exchange. IDX information is provided exclusively for consumers' personal, non-commercial use and may not be used for any purpose other than to identify prospective properties consumers may be interested in purchasing. The properties displayed may not be all the properties available. All information provided is deemed reliable but is not guaranteed. © 2024 Greater Greenville Association of REALTORS®. All Rights Reserved. Last Updated
