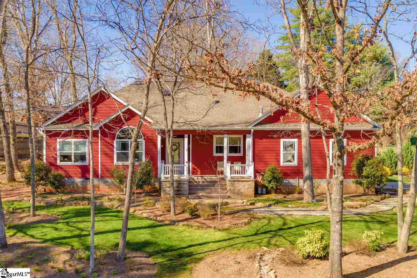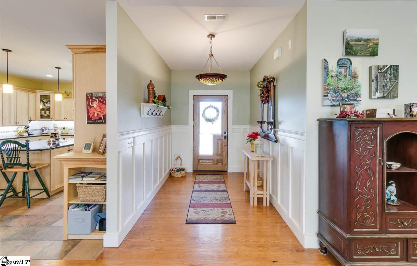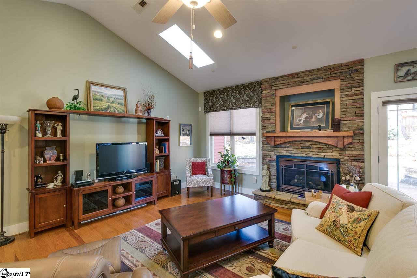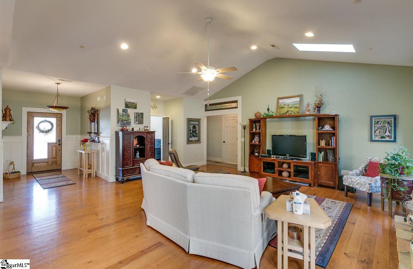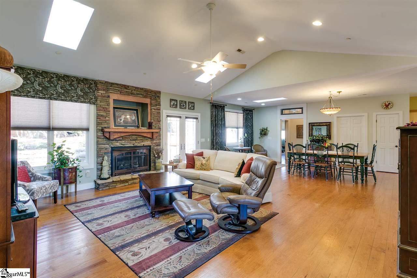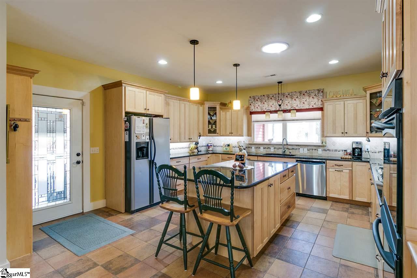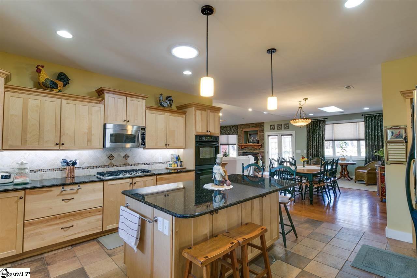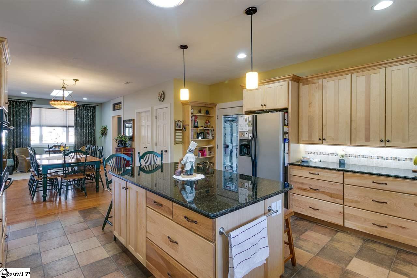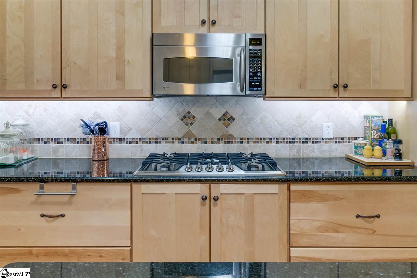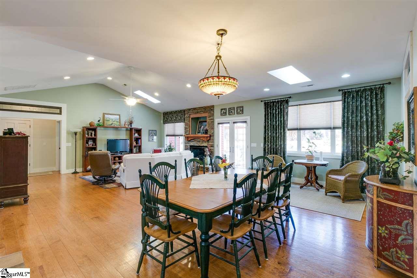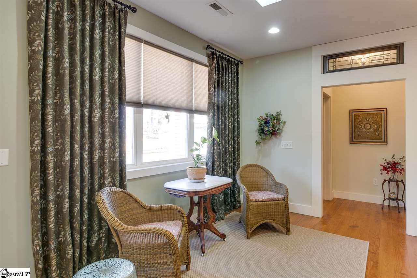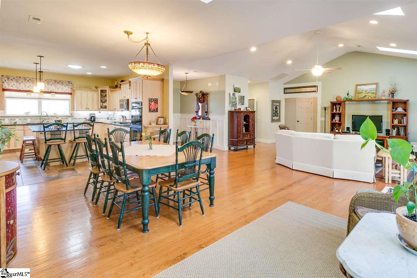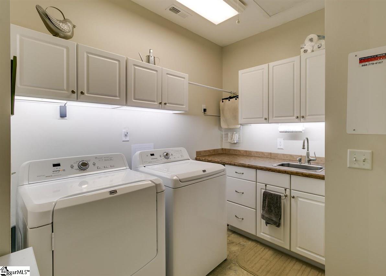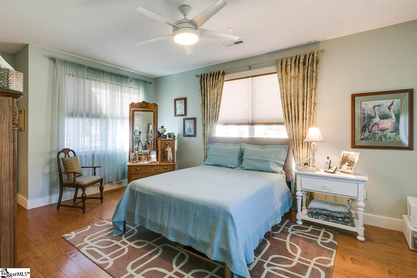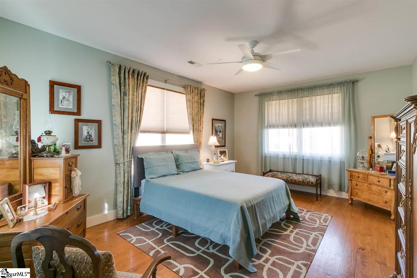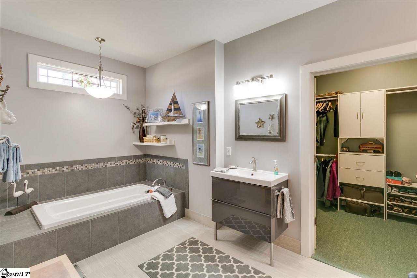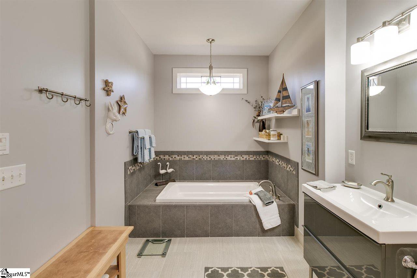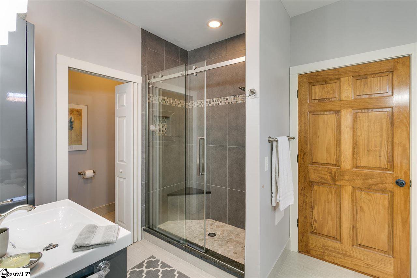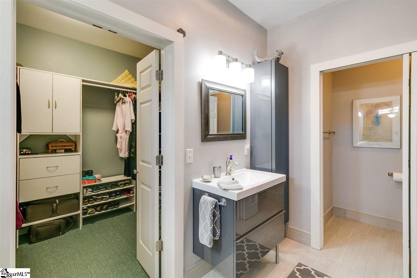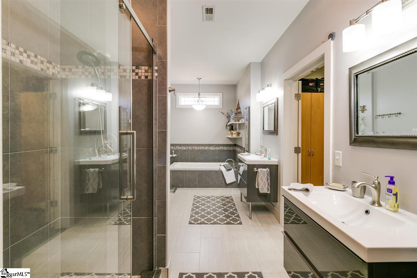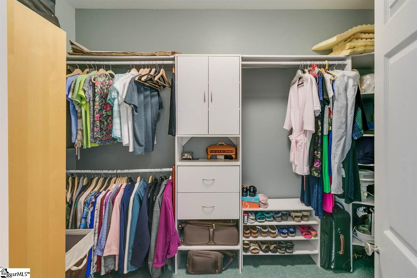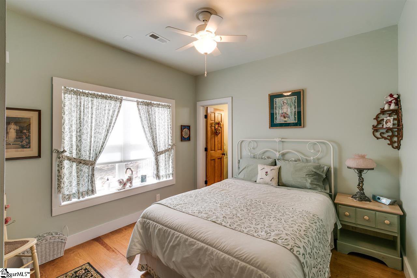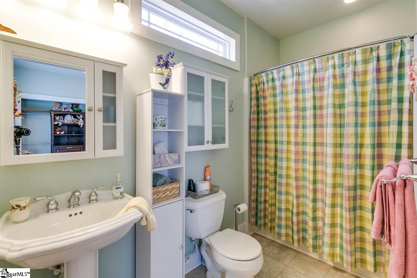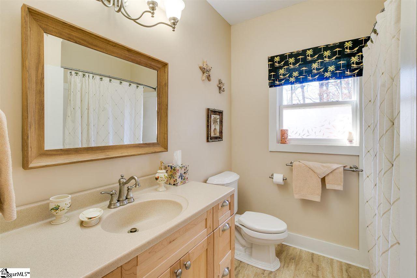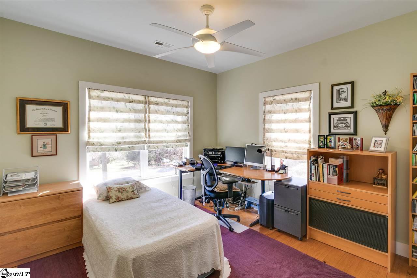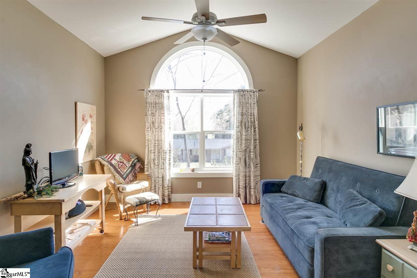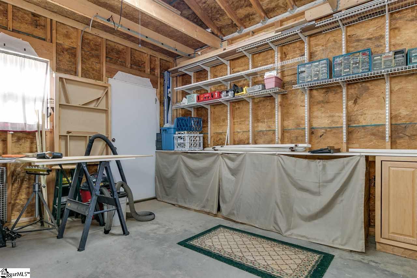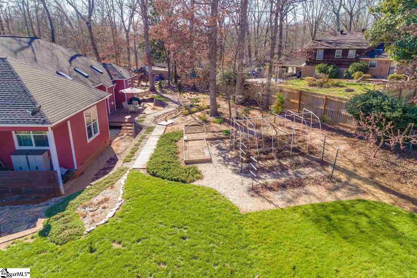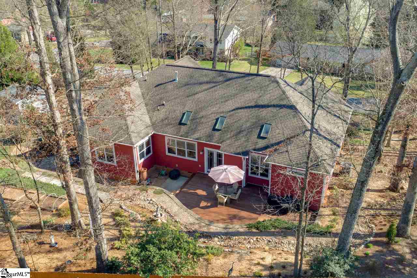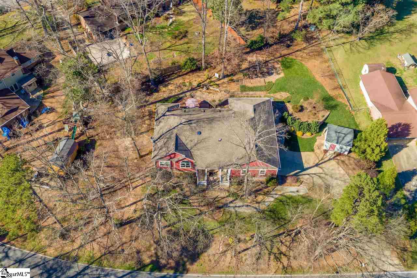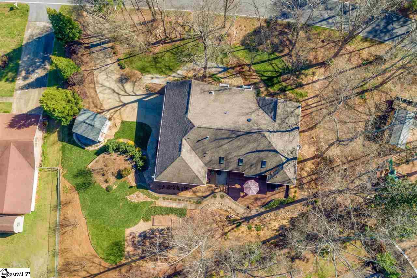410 Knollwood Drive, Mauldin, SC 29662
- $273,000
- 4
- BD
- 3
- BA
- 2,350
- SqFt
- Sold Price
- $273,000
- List Price
- $273,900
- Closing Date
- May 04, 2018
- MLS
- 1363275
- Status
- CLOSED
- Beds
- 4
- Full-baths
- 3
- Style
- Ranch, Craftsman
- County
- Greenville
- Neighborhood
- Knollwood Heights
- Type
- Single Family Residential
- Year Built
- 2005
- Stories
- 1
Property Description
One level living and a fantastic location, what more could you ask for! This 4 bedroom, 3 bath home was custom built in 2006 and the current sellers have done major upgrades. The open floorplan is perfect for entertaining and features a split bedroom plan and wide plank hardwood floors, and stained glass transoms. The kitchen is a chef's delight! Granite countertops, custom tile backsplash, 5 burner gas cooktop, double ovens, undercounter lighting, soft close cabinets and a large island! The master bedroom suite has a large walk in closet and a recently updated bathroom. The master bath has a soaking tub, his and hers sinks and a beautiful tiled shower. There are 3 additional bedrooms, a hall bath and one of the bedrooms has a private bath. The seller is using the 4th bedroom as a den. The HVAC was replaced in 2015-2016 with a Trane Hi-efficiency furnace and air conditioning and has a 10 year warrranty and Aprilaire filter. Enjoy the outdoor living space on the Brazilian hardwood deck. There is even a concrete pad for a hot tub. If you like to garden. there are raised vegetable garden beds and raspberry and blueberry bushes. In addition to the two car garage, there is a 12x14 workshop with a buried conduit for electric hook up. Conveniently located to I-85, ICAR and minutes from Downtown Greenville!
Additional Information
- Acres
- 0.50
- Amenities
- Street Lights, Pool
- Appliances
- Gas Cooktop, Dishwasher, Disposal, Oven, Double Oven, Microwave, Gas Water Heater, Water Heater
- Basement
- None
- Elementary School
- Mauldin
- Exterior
- Vinyl Siding
- Fireplace
- Yes
- Foundation
- Crawl Space
- Heating
- Forced Air, Natural Gas
- High School
- Mauldin
- Interior Features
- High Ceilings, Ceiling Fan(s), Ceiling Cathedral/Vaulted, Ceiling Smooth, Granite Counters, Open Floorplan, Tub Garden, Walk-In Closet(s), Split Floor Plan
- Lot Description
- 1/2 - Acre, Sloped, Few Trees, Sprklr In Grnd-Partial Yd
- Master Bedroom Features
- Walk-In Closet(s)
- Middle School
- Dr. Phinnize J. Fisher
- Region
- 040
- Roof
- Architectural
- Sewer
- Public Sewer
- Stories
- 1
- Style
- Ranch, Craftsman
- Subdivision
- Knollwood Heights
- Taxes
- $1,216
- Water
- Public, Greenville
- Year Built
- 2005
Mortgage Calculator
Listing courtesy of BHHS C Dan Joyner - Pelham. Selling Office: BHHS C Dan Joyner - Pelham.
The Listings data contained on this website comes from various participants of The Multiple Listing Service of Greenville, SC, Inc. Internet Data Exchange. IDX information is provided exclusively for consumers' personal, non-commercial use and may not be used for any purpose other than to identify prospective properties consumers may be interested in purchasing. The properties displayed may not be all the properties available. All information provided is deemed reliable but is not guaranteed. © 2024 Greater Greenville Association of REALTORS®. All Rights Reserved. Last Updated
