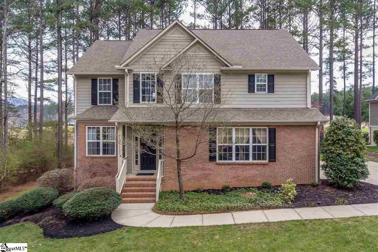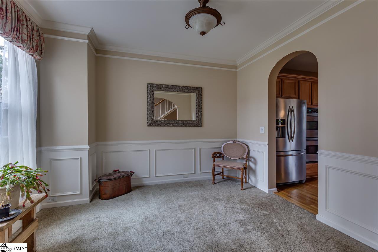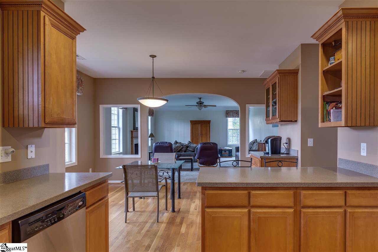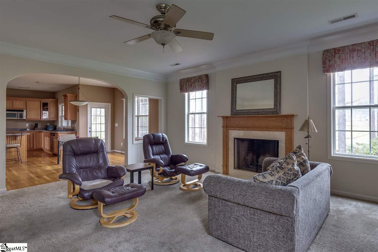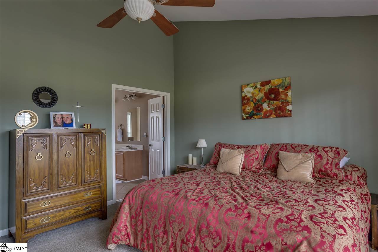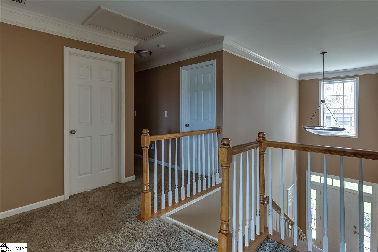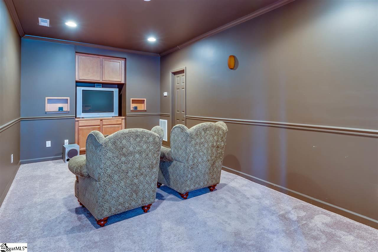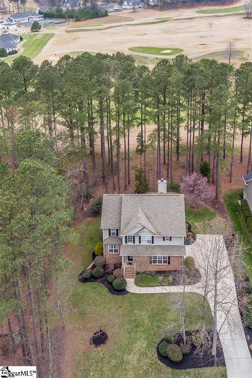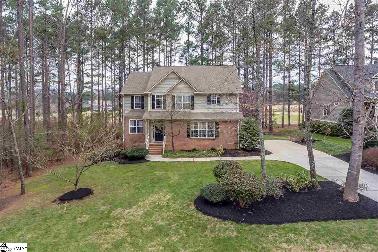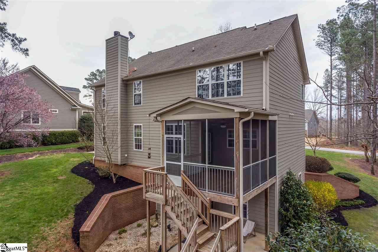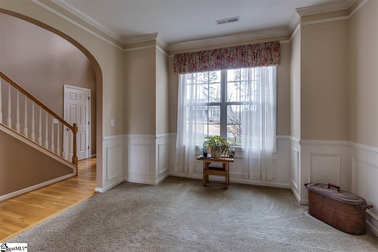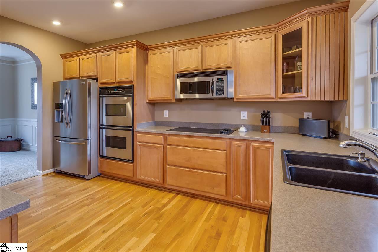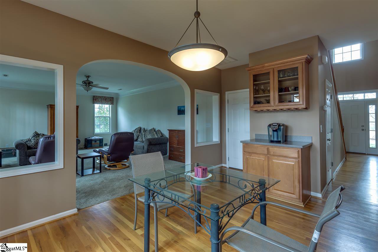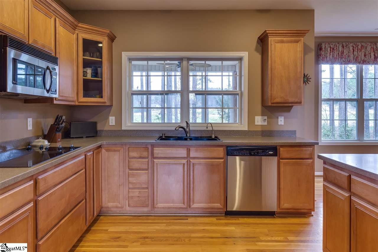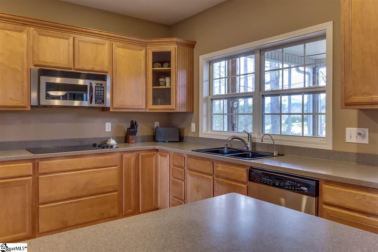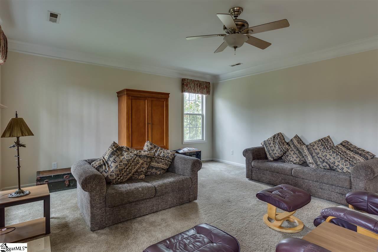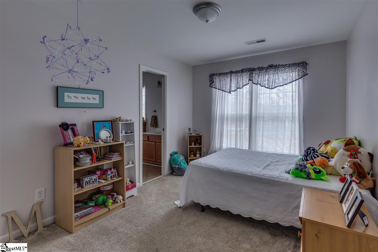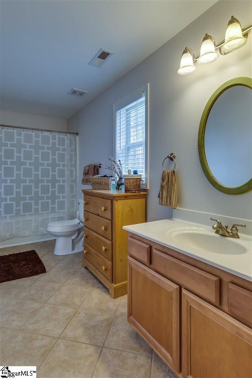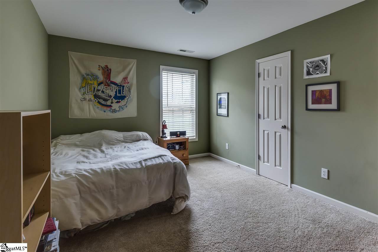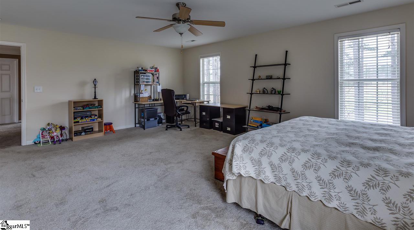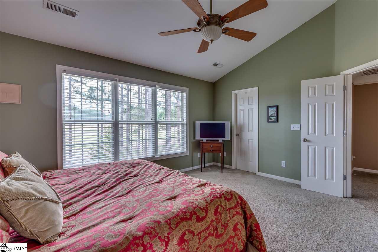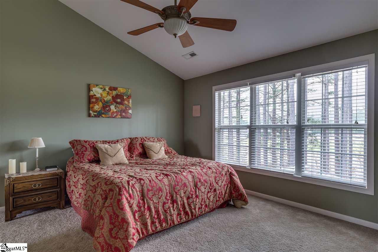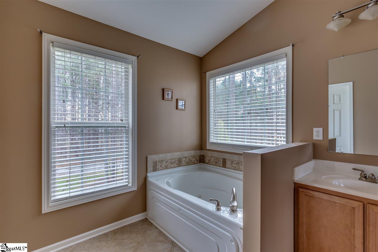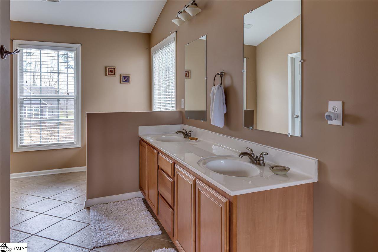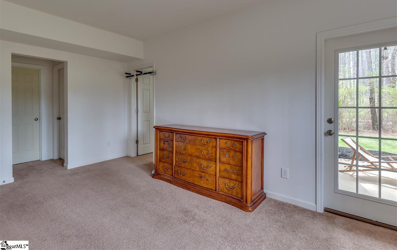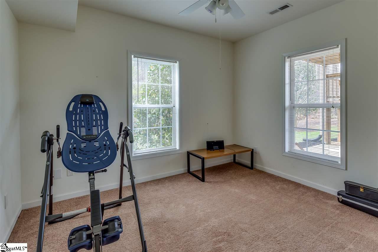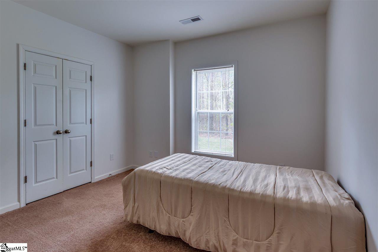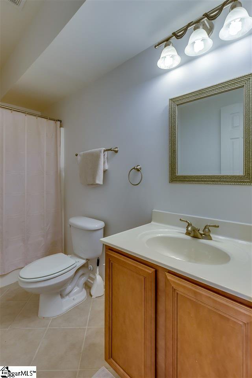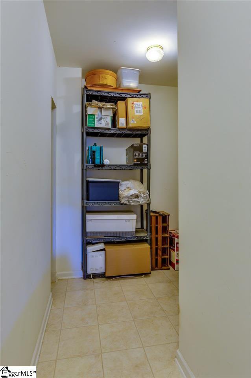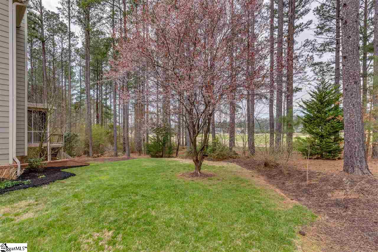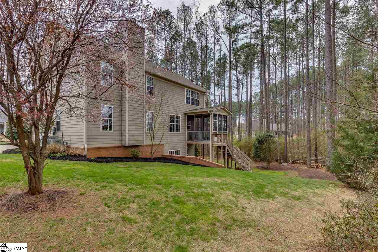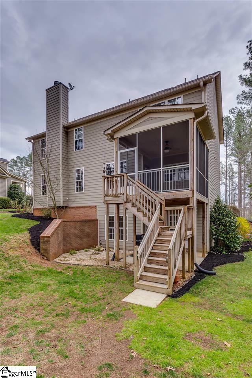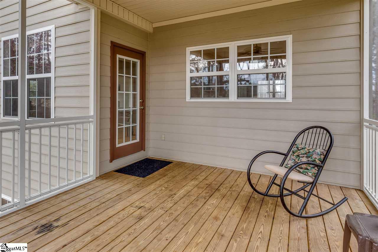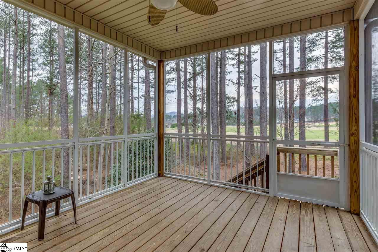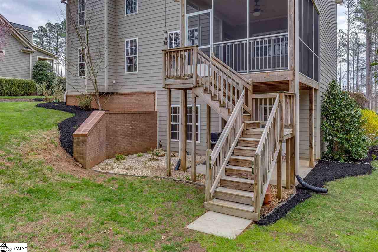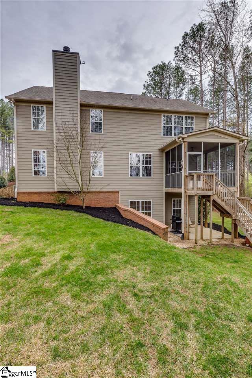14 Laurelcrest Lane, Travelers Rest, SC 29690
- $318,000
- 4
- BD
- 3.5
- BA
- 2,501
- SqFt
- Sold Price
- $318,000
- List Price
- $325,000
- Closing Date
- Nov 02, 2018
- MLS
- 1363217
- Status
- CLOSED
- Beds
- 4
- Full-baths
- 3
- Half-baths
- 1
- Style
- Traditional
- County
- Greenville
- Neighborhood
- Cherokee Valley
- Type
- Single Family Residential
- Year Built
- 2004
- Stories
- 2
Property Description
Enjoy a spacious 4 BR, 3.5 BA custom built home.Extra moldings throughout. The chef in the family will enjoy this well laid out kitchen with Solid Surface counter tops & stainless steel appliances. Walkout from the kitchen / breakfast area onto the screened porch and be at peace watching through your woods onto the 9th fairway of gorgeous Cherokee Valley Golf Course. Nothing behind you but fresh air and a beautiful scenery. Inside the kitchen opens up to a large living room for wonderful free flowing entertainment. Cozy next to the wood burning fireplace on the cold winter nights. Three bedrooms & two bathrooms upstairs , one bedroom and full bath in the basement. The basement also has a media room, office and hobby room. The large patio under the screened porch is another great area to enjoy your piece of nature too. The builder of this home lives here so there are extras galore! The extras include custom moldings, hardwoods, arched entries, whirlpool gold appliances in kit., screen porch, decorative mirrors in the baths, bonus room, shared bath by 2 bedrooms upstairs plus a spacious 2 car garage. The HOA fee of $292 per year is just for common areas and Street Lights. For use of the Golf course, pool, tennis courts and clubhouse there are additional costs at various price levels depending on your desire. From social to athletic packages. Please inquire. The mention in MLS of all amenities is to be sure every buyer is aware of the potential wonderful lifestyle available to them here in Cherokee Valley .
Additional Information
- Acres
- 0.39
- Amenities
- Clubhouse, Common Areas, Fitness Center, Golf, Street Lights, Pool, Tennis Court(s), Water Access
- Appliances
- Cooktop, Dishwasher, Disposal, Self Cleaning Oven, Oven, Electric Oven, Double Oven, Microwave, Electric Water Heater
- Basement
- Finished, Full, Walk-Out Access
- Elementary School
- Tigerville
- Exterior
- Brick Veneer, Concrete
- Exterior Features
- Satellite Dish
- Fireplace
- Yes
- Foundation
- Basement
- Heating
- Electric, Forced Air, Multi-Units
- High School
- Blue Ridge
- Interior Features
- 2 Story Foyer, High Ceilings, Ceiling Fan(s), Ceiling Cathedral/Vaulted, Ceiling Smooth, Countertops-Solid Surface, Open Floorplan, Walk-In Closet(s), Pantry, Radon System
- Lot Description
- 1/2 Acre or Less, On Golf Course, Sloped, Few Trees, Sprklr In Grnd-Full Yard
- Lot Dimensions
- 63 x 43 x 157 x 106 x 159
- Master Bedroom Features
- Walk-In Closet(s)
- Middle School
- Blue Ridge
- Region
- 012
- Roof
- Architectural
- Sewer
- Public Sewer
- Stories
- 2
- Style
- Traditional
- Subdivision
- Cherokee Valley
- Taxes
- $1,839
- Water
- Public, Blue Ridge
- Year Built
- 2004
Mortgage Calculator
Listing courtesy of BHHS C Dan Joyner - Midtown. Selling Office: Realty One Group Freedom.
The Listings data contained on this website comes from various participants of The Multiple Listing Service of Greenville, SC, Inc. Internet Data Exchange. IDX information is provided exclusively for consumers' personal, non-commercial use and may not be used for any purpose other than to identify prospective properties consumers may be interested in purchasing. The properties displayed may not be all the properties available. All information provided is deemed reliable but is not guaranteed. © 2024 Greater Greenville Association of REALTORS®. All Rights Reserved. Last Updated
