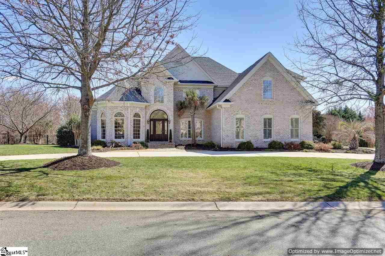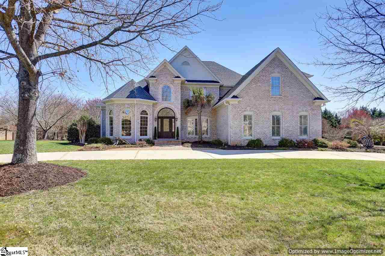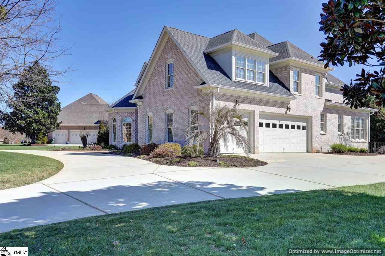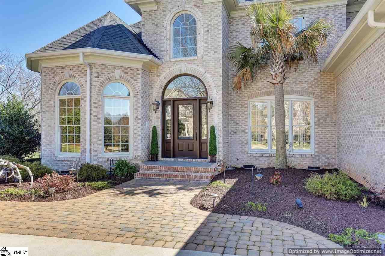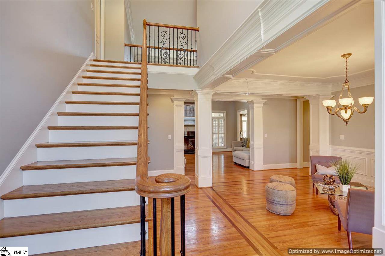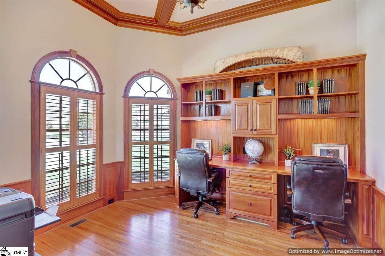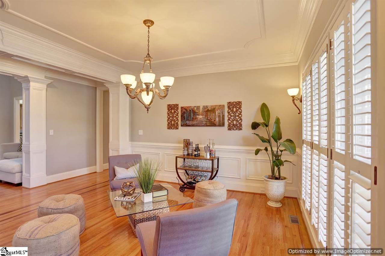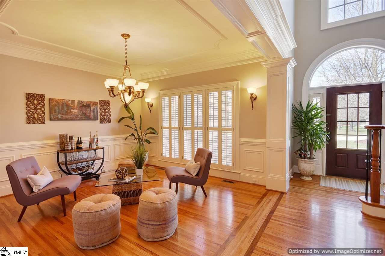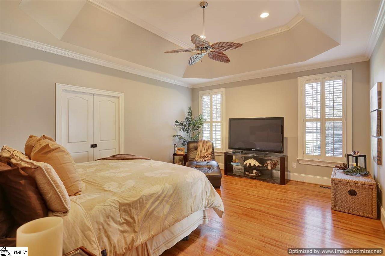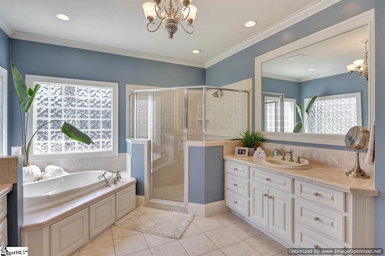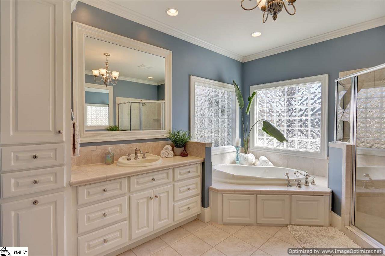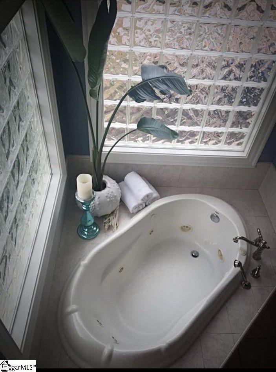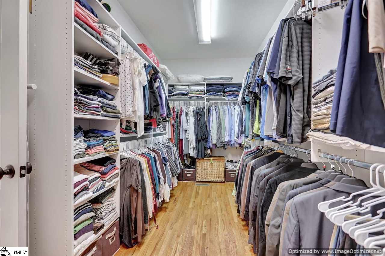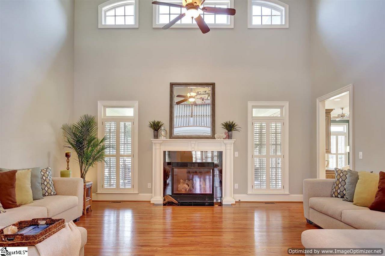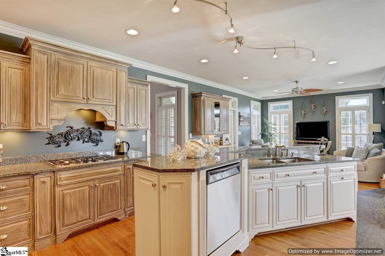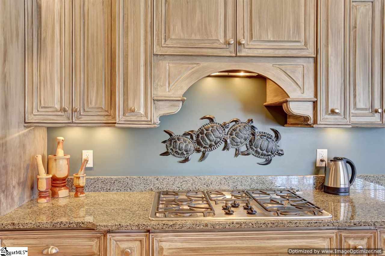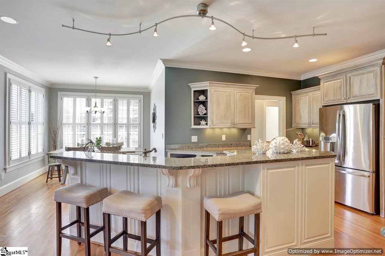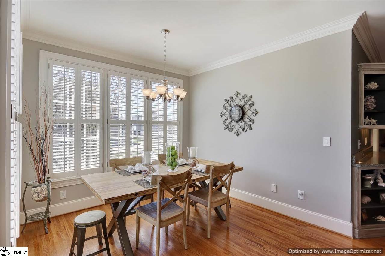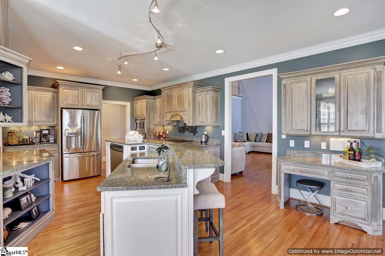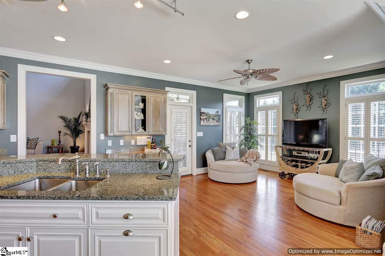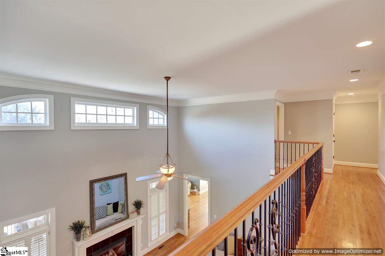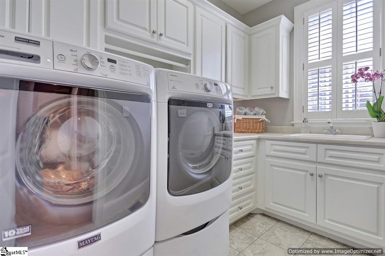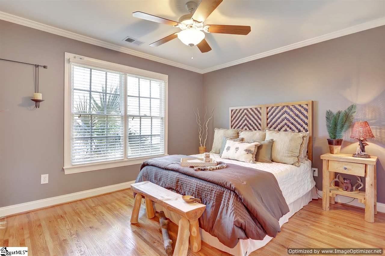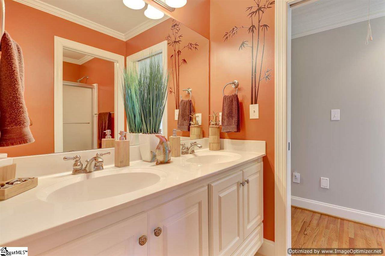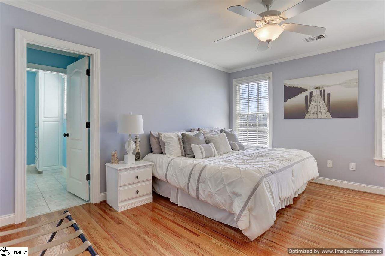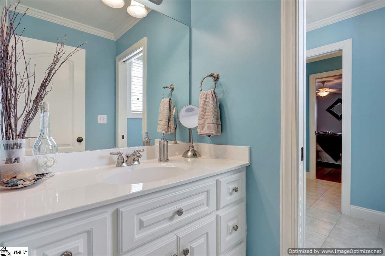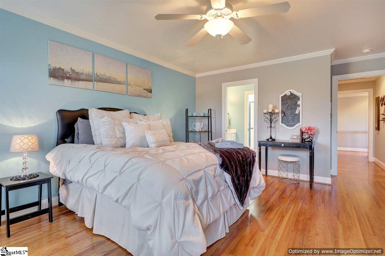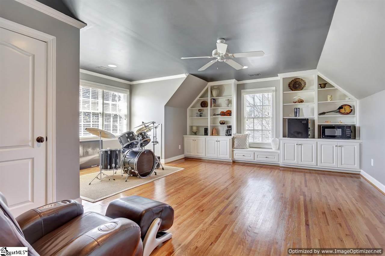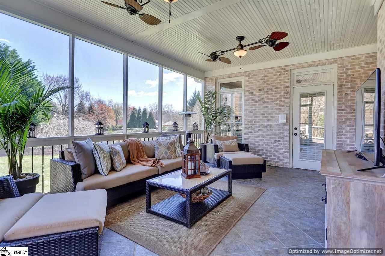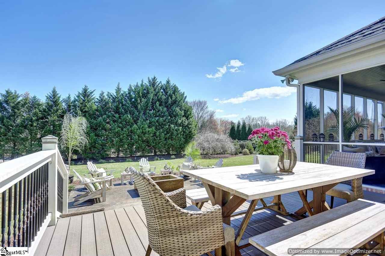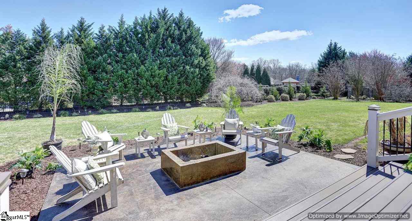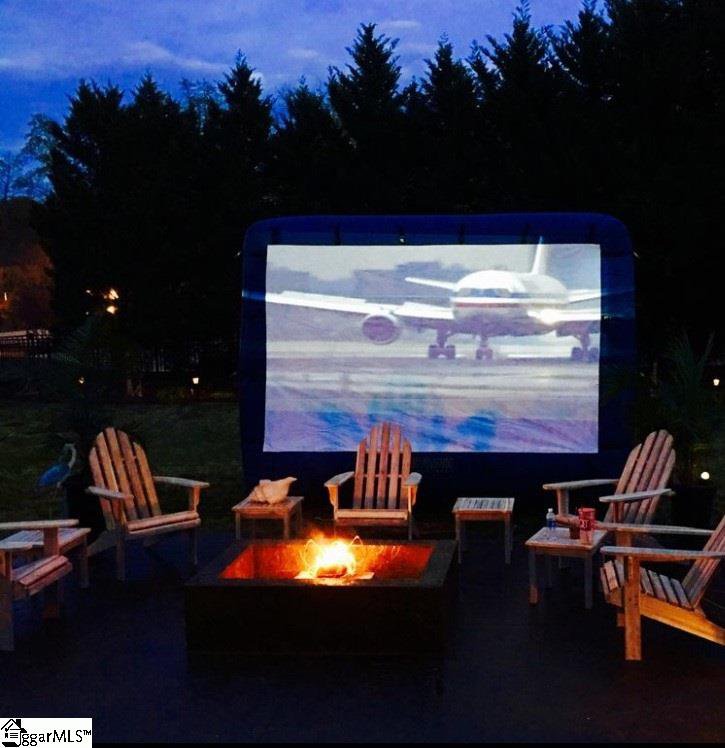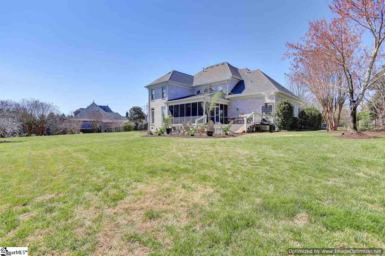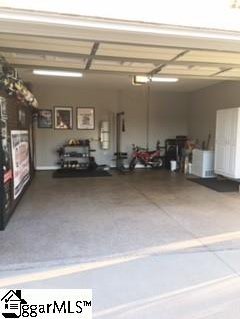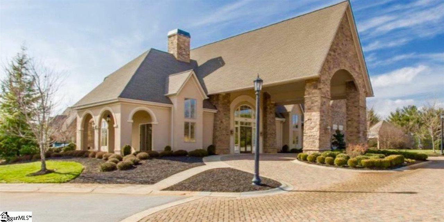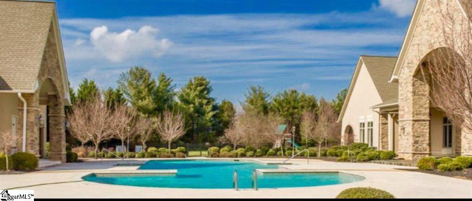7 Finsbury Lane, Simpsonville, SC 29681
- $730,000
- 4
- BD
- 3.5
- BA
- 3,894
- SqFt
- Sold Price
- $730,000
- List Price
- $744,900
- Closing Date
- Jun 13, 2018
- MLS
- 1363163
- Status
- CLOSED
- Beds
- 4
- Full-baths
- 3
- Half-baths
- 1
- Style
- Traditional
- County
- Greenville
- Neighborhood
- Cobblestone
- Type
- Single Family Residential
- Year Built
- 2004
- Stories
- 2
Property Description
Beautiful custom built brick home located in the Prestigious Cobblestone gated subdivision. Home features a 2-story family room, custom real wood plantation shutters, hardwood floors throughout main level and second level, home vac system, intricate crown molding and trim, a new tankless hot water heater, updated kitchen with stainless steel appliances and granite counter tops, music/intercom system, circular driveway, oversized (800 sqft) garage that will fit "3" cars and storage items. Need a 5th bedroom? The bonus room has a full closet, so can be used as another bedroom; or convert it to a theater room or play room. If this house is still not big enough for you, there is a full walk-in attic storage area that can be completed and finished. Want to take a vacation and can't get away; enjoy the fabulous screen porch, deck, and stamped concrete patio with built in fireplace. Enjoy a glass of wine and make memories by the fire! The scenery offers a fenced back yard with beautiful landscaping and privacy. Great for entertaining, children and pets. Don't forget the amenities Cobblestone has to offer which includes a gated entry, resort style pool, club house, and tennis courts. Are award winning schools important to you? Note and read about the schools listed. Make this gorgeous home yours today!!!!!
Additional Information
- Acres
- 0.68
- Amenities
- Clubhouse, Common Areas, Gated, Street Lights, Pool, Tennis Court(s)
- Appliances
- Gas Cooktop, Dishwasher, Disposal, Oven, Electric Oven, Microwave, Tankless Water Heater
- Basement
- None
- Elementary School
- Oakview
- Exterior
- Brick Veneer
- Exterior Features
- Outdoor Fireplace
- Fireplace
- Yes
- Foundation
- Crawl Space
- Heating
- Forced Air, Natural Gas
- High School
- J. L. Mann
- Interior Features
- 2 Story Foyer, Bookcases, High Ceilings, Ceiling Fan(s), Ceiling Smooth, Tray Ceiling(s), Central Vacuum, Granite Counters, Open Floorplan, Tub Garden, Walk-In Closet(s)
- Lot Description
- 1/2 - Acre, Cul-De-Sac, Few Trees, Sprklr In Grnd-Full Yard
- Lot Dimensions
- 142.1 x 46.5 x 176.5 x 152.9 x 16
- Master Bedroom Features
- Walk-In Closet(s)
- Middle School
- Beck
- Region
- 031
- Roof
- Composition
- Sewer
- Septic Tank
- Stories
- 2
- Style
- Traditional
- Subdivision
- Cobblestone
- Taxes
- $4,238
- Water
- Public
- Year Built
- 2004
Mortgage Calculator
Listing courtesy of Keller Williams Greenville Cen. Selling Office: Joan Herlong Sotheby's Int'l.
The Listings data contained on this website comes from various participants of The Multiple Listing Service of Greenville, SC, Inc. Internet Data Exchange. IDX information is provided exclusively for consumers' personal, non-commercial use and may not be used for any purpose other than to identify prospective properties consumers may be interested in purchasing. The properties displayed may not be all the properties available. All information provided is deemed reliable but is not guaranteed. © 2024 Greater Greenville Association of REALTORS®. All Rights Reserved. Last Updated
