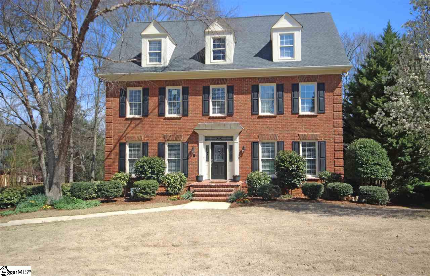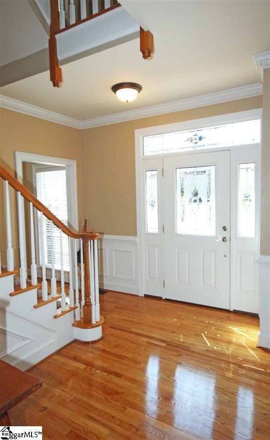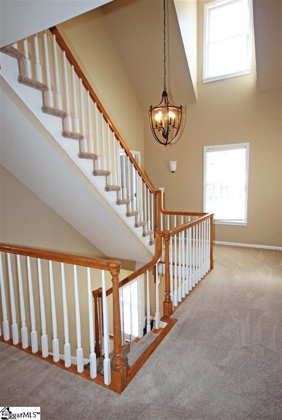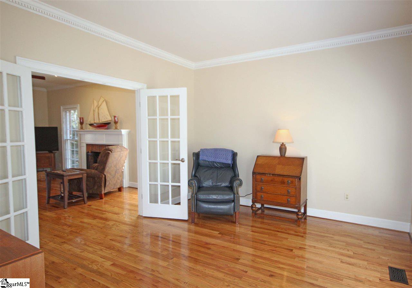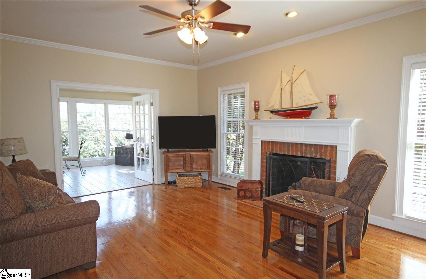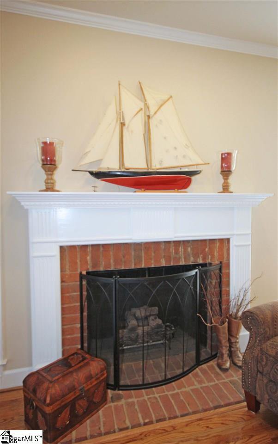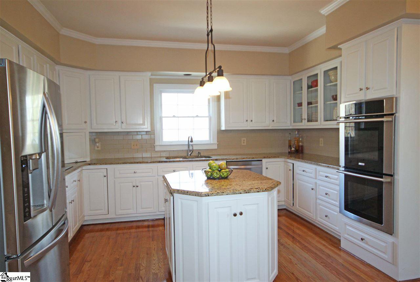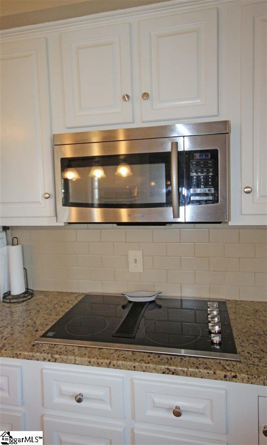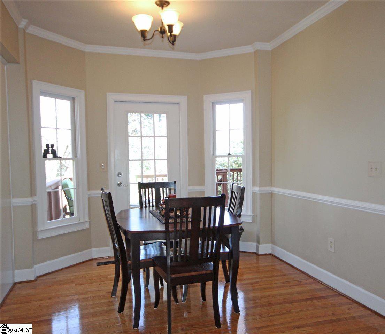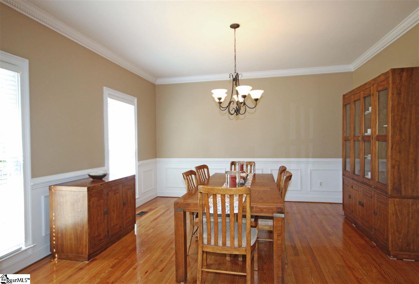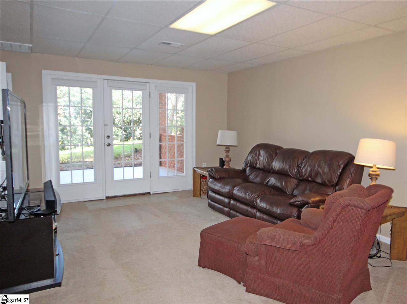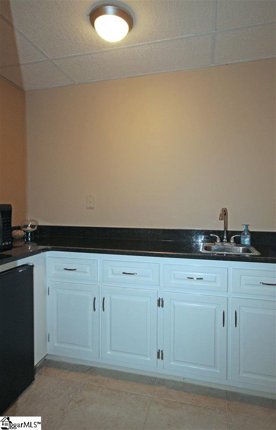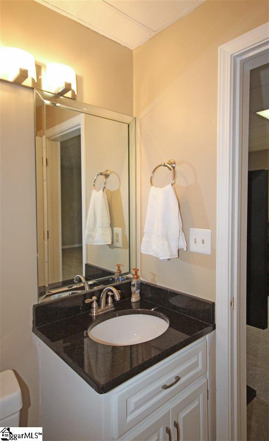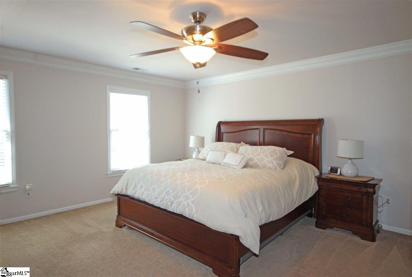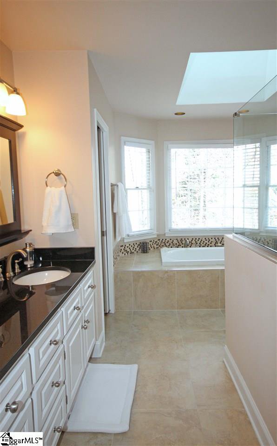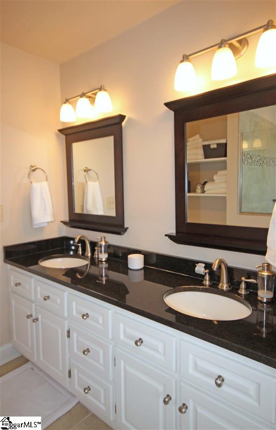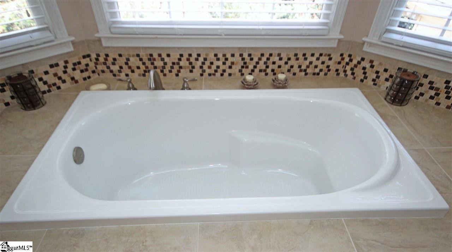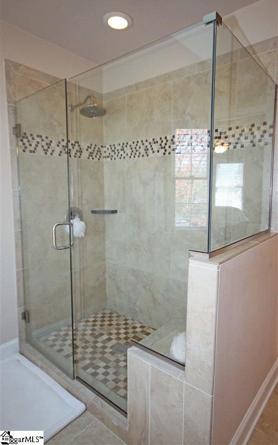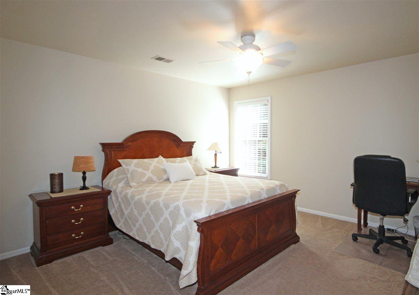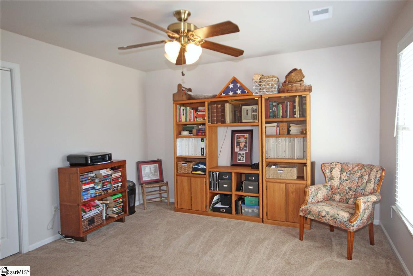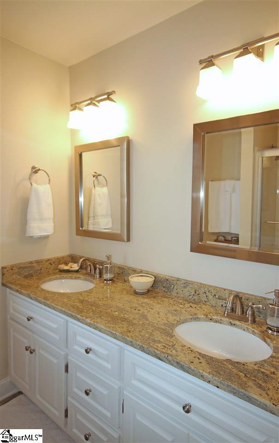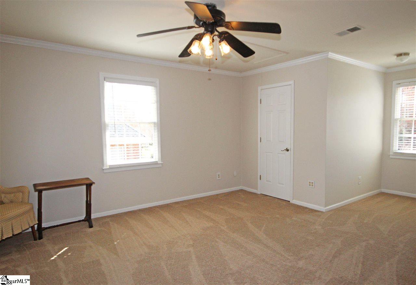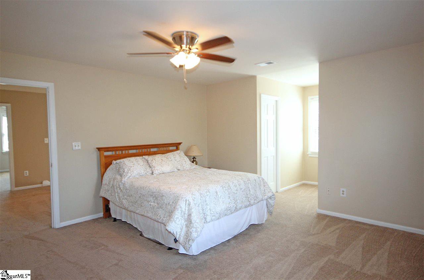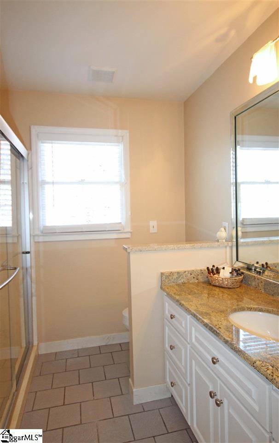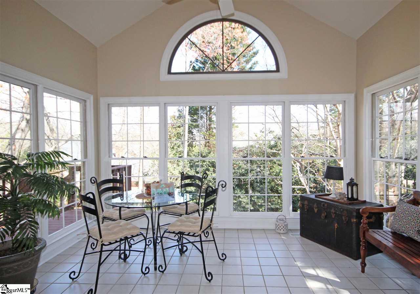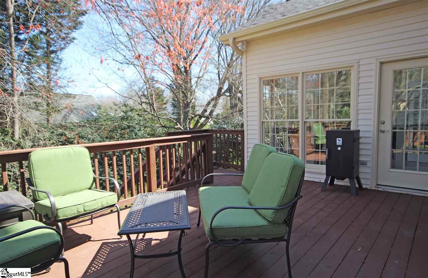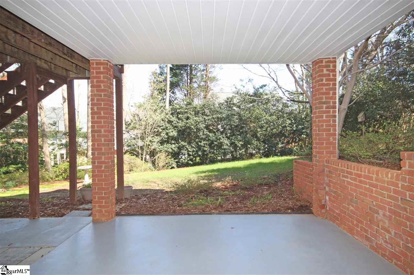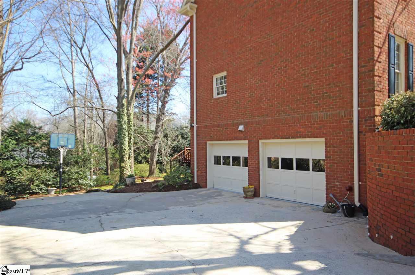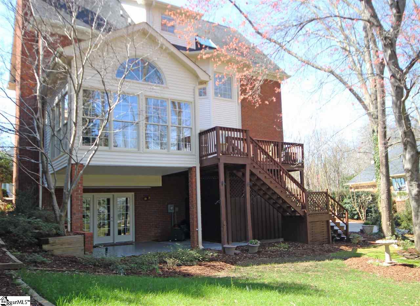108 River Point Court, Simpsonville, SC 29681
- $414,000
- 5
- BD
- 4.5
- BA
- 4,177
- SqFt
- Sold Price
- $414,000
- List Price
- $424,900
- Closing Date
- May 11, 2018
- MLS
- 1363001
- Status
- CLOSED
- Beds
- 5
- Full-baths
- 3
- Half-baths
- 2
- Style
- Traditional
- County
- Greenville
- Neighborhood
- River Walk
- Type
- Single Family Residential
- Stories
- 3
Property Description
Space and style define the exceptional brick home with a full finished basement level located in popular River Walk! 108 River Point Court has been lovingly maintained and is absolutely full of meaningful updates. A center staircase Foyer makes an excellent first impression with its stately leaded glass front entrance, traditional wainscoting, center set switchback staircase, and wide passages that lead to elegant formal rooms, and gleaming hardwoods that flow throughout the majority of the main level. Casual entertaining or relaxation can take place in the sizeable Great Room where a gas log fireplace serves as both a gathering spot and focal point within the room. Double glass panel doors allow for a seamless transition into a light filled Sun Room that offers a soaring cathedral ceiling, oversized windows, and a door that connects to the deck. The Kitchenis a dream come true for the family chef! It has been beautifully updated with pristine white custom cabinetry, granite countertops, subway tile backsplash, center island workspace, and stainless steel appliances that include a smooth cooktop & double wall ovens! The adjoining Breakfast Area is framed by a bay window and also provides a direct connection to the rear deck. In addition, the main level of the home gives an easy to reach half bath, large Laundry Room and closet space galore! All the bedrooms are privately located upstairs. The Owner’s Suite is large and luxurious. In has a 12x8 walk-in closet with shelving, deep garden tub with a glass tile & bay window surround, separate oversize custom tiled shower with frameless enclosure, and his & her vanities with granite countertops and vessel sinks. The second and third bedrooms both have been styled with neutral carpet, double door closets, and lighted ceiling fans. They share a centrally hall bath that offers an extended vanity with dual sinks & granite countertop and a tub/shower combination. The fourth and fifth bedrooms can be found on the home’s third level. Both these beautiful bedrooms are relaxing retreats that also have neutral carpet, excellent closet space and share the third full bath. An enormous Bonus Room, Kitchenette equipped with a granite countertop and a mini fridge, and access to the lower level patio and the oversized two-car Garage with a showroom floor, remote access, and an awesome walk-in closet! Other important exterior features include a park-like backyard with wooded border, full site sprinkler system, and an additional gated storage space that’s perfect for storing all your lawn & garden equipment!
Additional Information
- Acres
- 0.29
- Amenities
- Clubhouse, Common Areas, Fitness Center, Street Lights, Recreational Path, Playground, Pool, Tennis Court(s), Landscape Maintenance
- Appliances
- Dishwasher, Disposal, Electric Cooktop, Electric Oven, Double Oven, Microwave, Gas Water Heater
- Basement
- Finished, Walk-Out Access
- Elementary School
- Monarch
- Exterior
- Vinyl Siding, Brick Veneer
- Fireplace
- Yes
- Foundation
- Basement
- Heating
- Natural Gas
- High School
- Mauldin
- Interior Features
- 2 Story Foyer, 2nd Stair Case, High Ceilings, Ceiling Fan(s), Ceiling Smooth, Granite Counters, Walk-In Closet(s), Wet Bar
- Lot Description
- 1/2 Acre or Less, Cul-De-Sac, Sloped, Few Trees, Sprklr In Grnd-Full Yard
- Lot Dimensions
- 100 x 131 x 96 x 133
- Master Bedroom Features
- Walk-In Closet(s), Fireplace
- Middle School
- Mauldin
- Region
- 032
- Roof
- Architectural
- Sewer
- Public Sewer
- Stories
- 3
- Style
- Traditional
- Subdivision
- River Walk
- Taxes
- $2,227
- Water
- Public, Gvlle
Mortgage Calculator
Listing courtesy of Carolina Moves, LLC. Selling Office: Carolina Moves, LLC.
The Listings data contained on this website comes from various participants of The Multiple Listing Service of Greenville, SC, Inc. Internet Data Exchange. IDX information is provided exclusively for consumers' personal, non-commercial use and may not be used for any purpose other than to identify prospective properties consumers may be interested in purchasing. The properties displayed may not be all the properties available. All information provided is deemed reliable but is not guaranteed. © 2024 Greater Greenville Association of REALTORS®. All Rights Reserved. Last Updated
