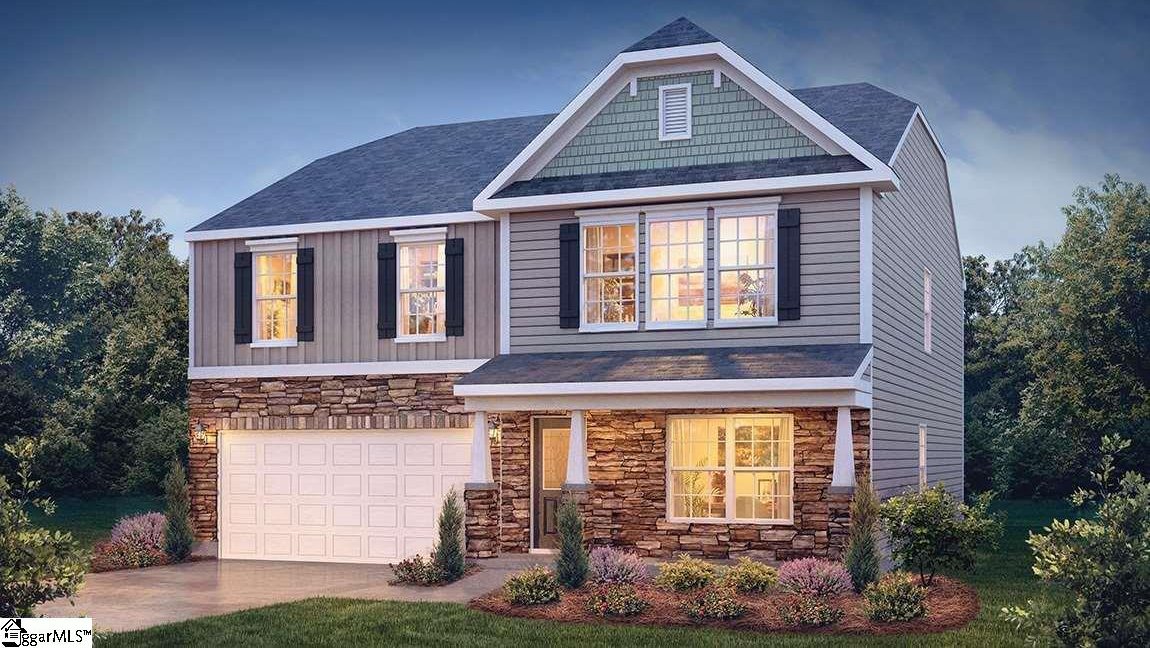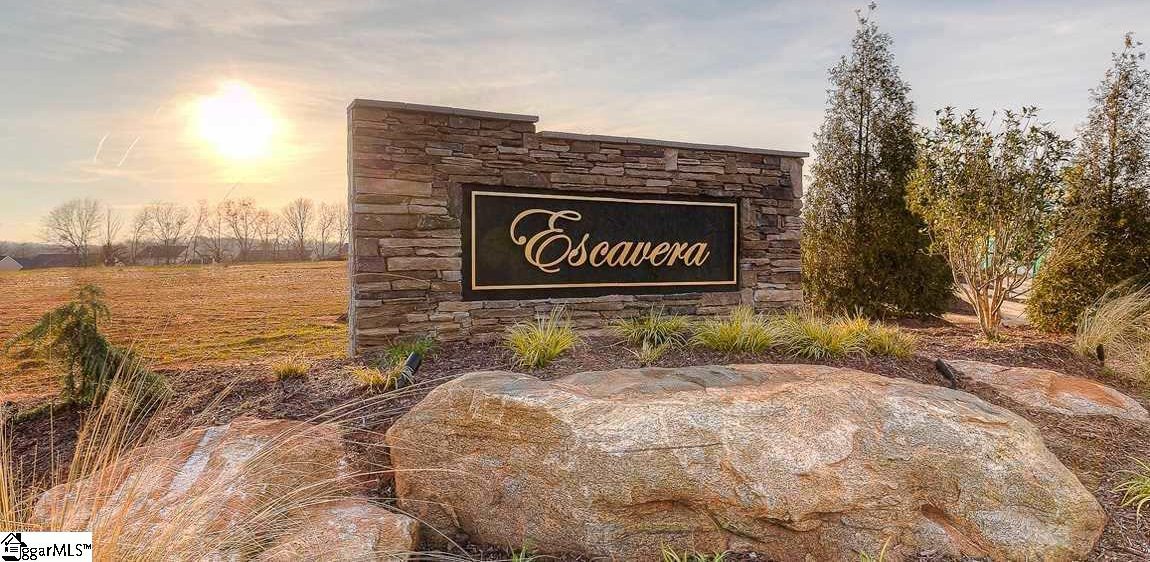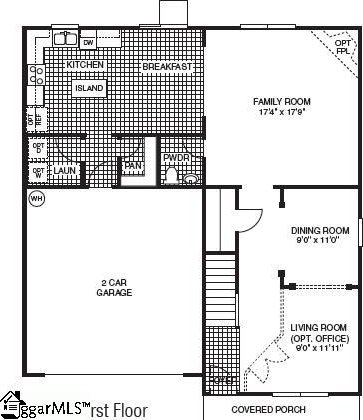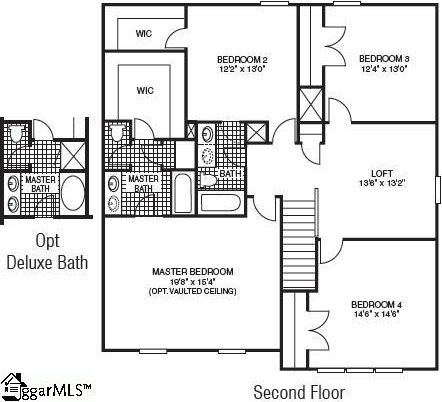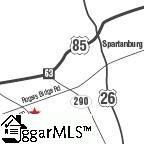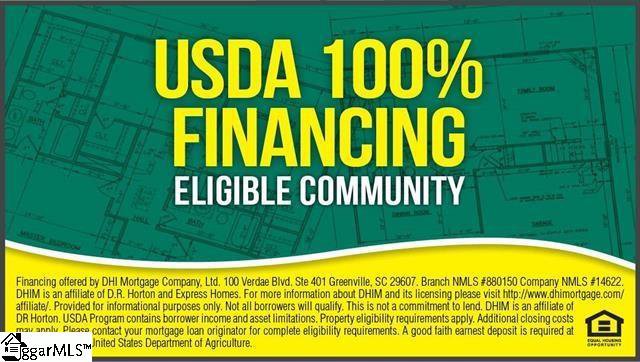210 Golden Bear Walk, Duncan, SC 29334
- $217,990
- 4
- BD
- 2.5
- BA
- 2,635
- SqFt
- Sold Price
- $217,990
- List Price
- $220,640
- Closing Date
- Oct 09, 2018
- MLS
- 1362925
- Status
- CLOSED
- Beds
- 4
- Full-baths
- 2
- Half-baths
- 1
- Style
- Patio, Ranch, Craftsman
- County
- Spartanburg
- Neighborhood
- Escavera
- Type
- Single Family Residential
- Year Built
- 2018
- Stories
- 2
Property Description
Beautiful home with large bedrooms and open loft/recreation space on the second level! The Biltmore is the home that you've been searching for. So stop looking and start living! This home is conveniently located within steps of the pool and cabana! As you pull into the driveway you'll see the great curb appeal with its stone accents and craftsman style columns. Entering the home you're greeted by a wonderful formal living room that opens to the dining room. Flowing into the great room you will find a gorgeous gas fire place! The kitchen is open to the great room and features designer expresso cabinetry with polished nickel hardware, stainless steel appliances and a large center island! The home also has upgraded laminate flooring that is gorgeous and super easy to care for. The second level is incredible featuring three large bedrooms, all with walk-in closets and a central bath with dual vanity sinks. You'll also find the loft/rec room that is the perfect hang out spot. The owner's suite is breathtaking and features soaring vaulted ceilings. The owner's bath has been upgraded to include; dual sink vanity, walk-in shower and a huge separate soaking tub. The owner's closet is gigantic and offers tons of storage space. All of this located in a very convenient location just off of I-85! Escavera is one of the most popular communities in the area and will have a community pool and cabana this Spring!
Additional Information
- Acres
- 0.20
- Amenities
- Pool
- Appliances
- Dishwasher, Disposal, Self Cleaning Oven, Electric Oven, Free-Standing Electric Range, Microwave, Electric Water Heater
- Basement
- None
- Elementary School
- Abner Creek
- Exterior
- Stone, Vinyl Siding
- Fireplace
- Yes
- Foundation
- Slab
- Heating
- Natural Gas
- High School
- James F. Byrnes
- Interior Features
- Ceiling Cathedral/Vaulted, Ceiling Smooth, Tub Garden, Walk-In Closet(s), Countertops-Other, Pantry
- Lot Description
- 1/2 Acre or Less
- Master Bedroom Features
- Walk-In Closet(s)
- Middle School
- Florence Chapel
- Model Name
- Biltmore C
- Region
- 033
- Roof
- Architectural
- Sewer
- Public Sewer
- Stories
- 2
- Style
- Patio, Ranch, Craftsman
- Subdivision
- Escavera
- Water
- Public, SJWD
- Year Built
- 2018
Mortgage Calculator
Listing courtesy of D.R. Horton. Selling Office: Joanna K Realty Inc.
The Listings data contained on this website comes from various participants of The Multiple Listing Service of Greenville, SC, Inc. Internet Data Exchange. IDX information is provided exclusively for consumers' personal, non-commercial use and may not be used for any purpose other than to identify prospective properties consumers may be interested in purchasing. The properties displayed may not be all the properties available. All information provided is deemed reliable but is not guaranteed. © 2024 Greater Greenville Association of REALTORS®. All Rights Reserved. Last Updated
