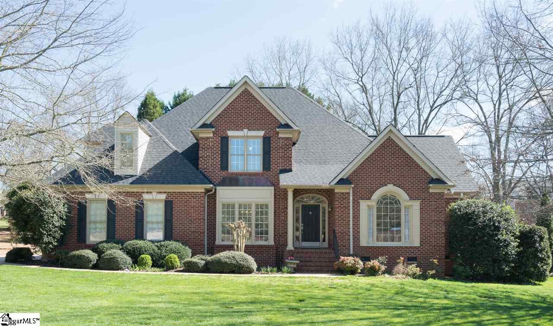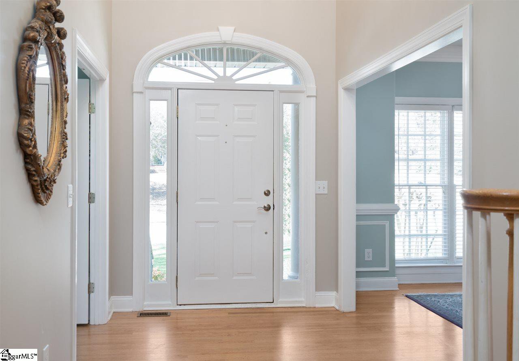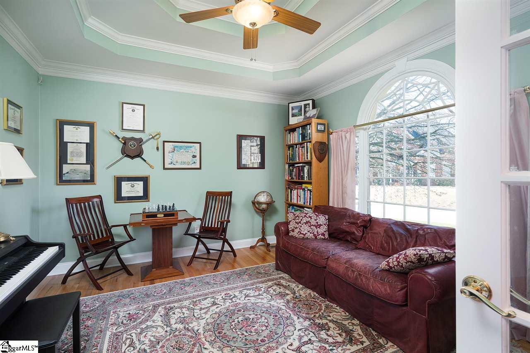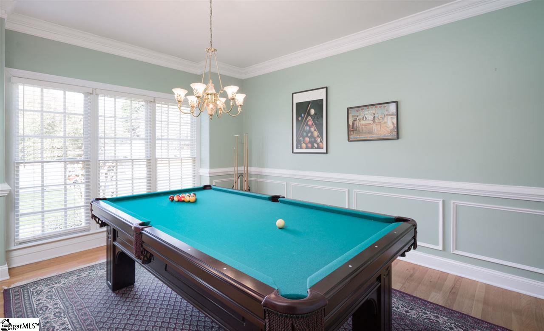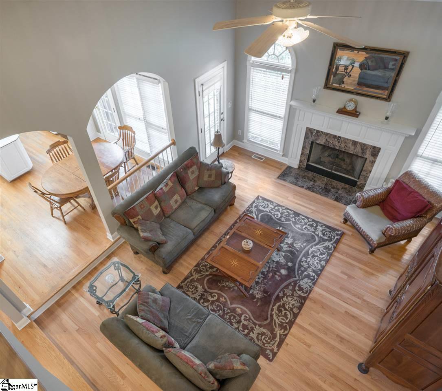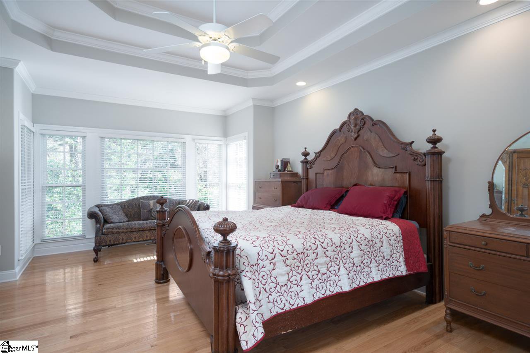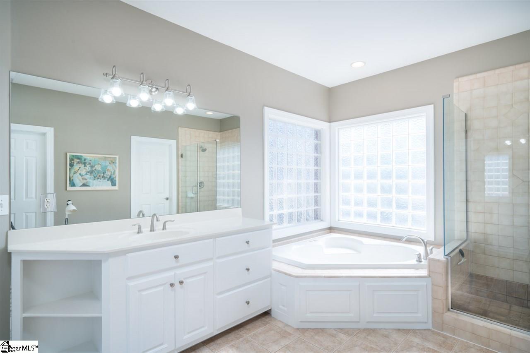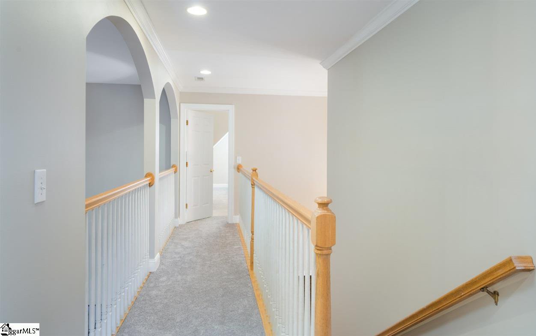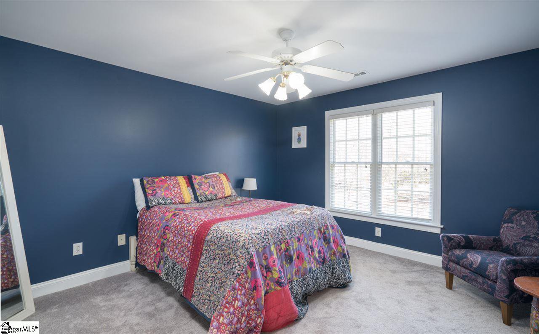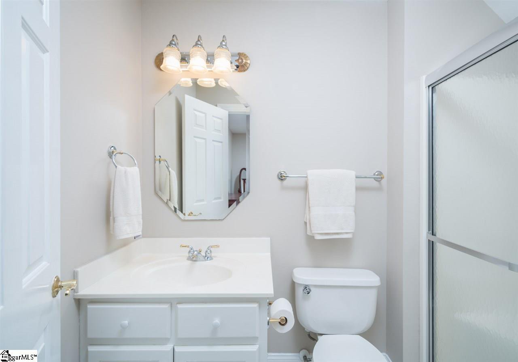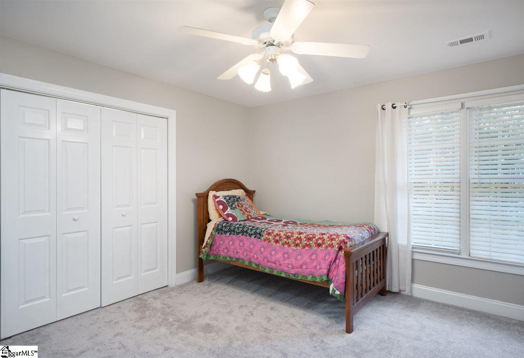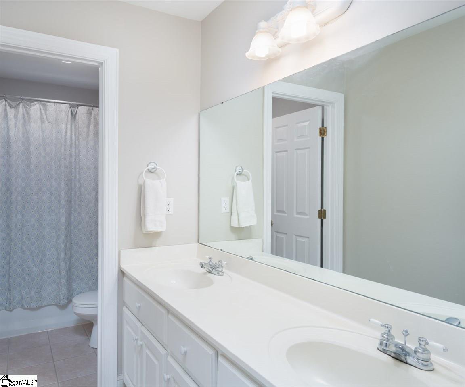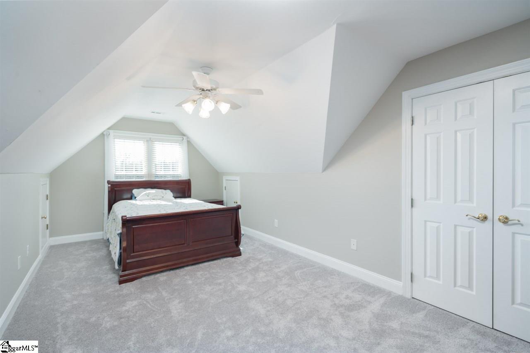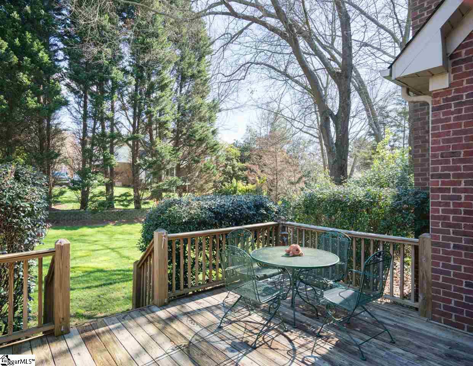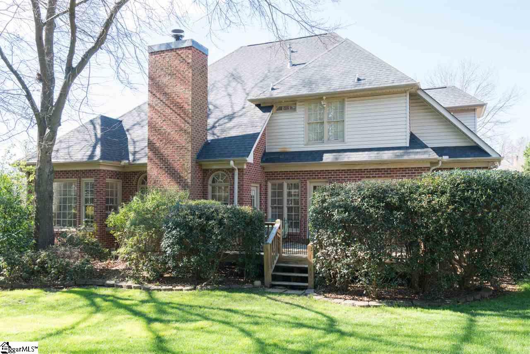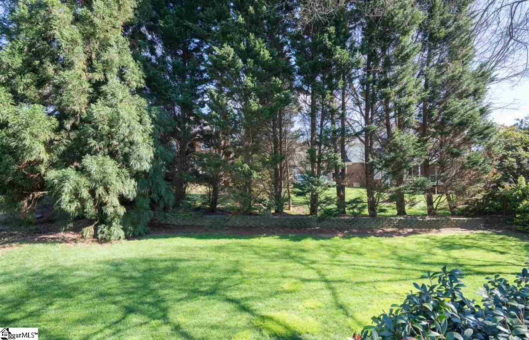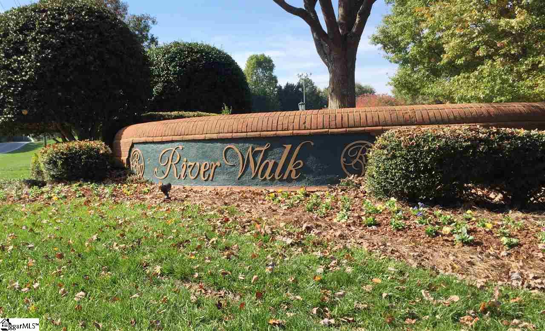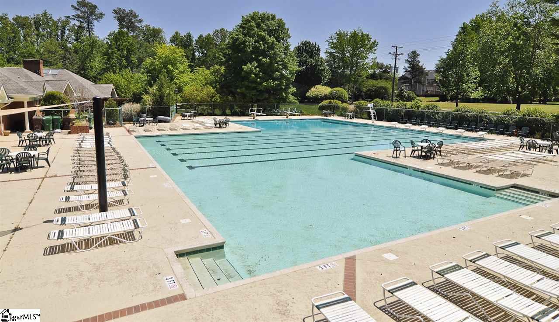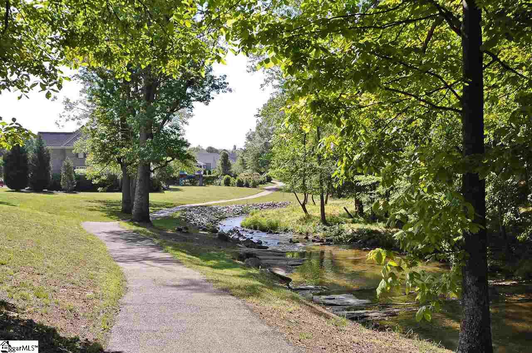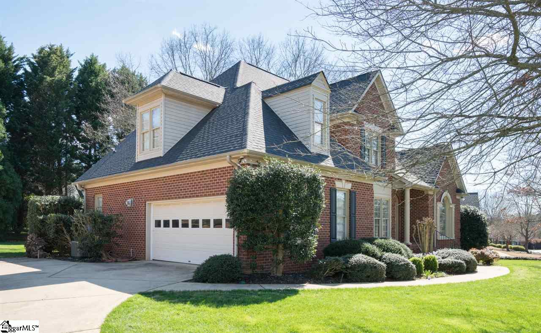104 River Walk Drive, Simpsonville, SC 29681
- $412,000
- 4
- BD
- 3.5
- BA
- 3,370
- SqFt
- Sold Price
- $412,000
- List Price
- $414,000
- Closing Date
- Apr 13, 2018
- MLS
- 1362762
- Status
- CLOSED
- Beds
- 4
- Full-baths
- 3
- Half-baths
- 1
- Style
- Traditional
- County
- Greenville
- Neighborhood
- River Walk
- Type
- Single Family Residential
- Year Built
- 1998
- Stories
- 2
Property Description
Beautiful home with private back yard in the sought after neighborhood of River Walk. Wonderful open floor plan with arched doorways, deep moldings and hardwood floors. Entering the home, you'll find the spacious dining room and formal living room. The living room features a triple trey ceiling with ceiling fan, and a large palladian window and french doors. The family room has a wide gas fireplace with marble tile surround, vaulted ceiling with ceiling fan, and opens to a large kitchen that has tons of cabinets, gas cooktop, double oven, center isle, newly installed built in microwave, built in book shelves and desk. Hardwood floors continue into the first floor master bedroom. The master bedroom has a triple trey ceiling and ceiling fan, a wall of windows, walk in closet and a private bath. This large bathroom has a huge tiled shower with frameless door, jetted tub, ceramic tile floors, and dual vanities with built in shelves and updated fixtures and faucets. On the second level there are three bedrooms, two full bathrooms and a bonus room. The back deck and level, landscaped back yard is perfect for entertaining with access from a door in the kitchen. There is a gas hook-up for your grill on the deck.River Walk is a highly desired neighborhood that features lighted tennis courts, swimming pool and clubhouse, exercise facility, and the coveted 4 mile walking trail. Award winning schools include the newer Monarch Elementary, Mauldin Middle and Mauldin High! In 2017 the owners have installed a new architectural shingle roof, two new HVACS and microwave.
Additional Information
- Acres
- 0.32
- Amenities
- Clubhouse, Common Areas, Fitness Center, Street Lights, Recreational Path, Playground, Pool, Tennis Court(s)
- Appliances
- Gas Cooktop, Dishwasher, Disposal, Self Cleaning Oven, Double Oven, Microwave, Gas Water Heater
- Basement
- None
- Elementary School
- Monarch
- Exterior
- Brick Veneer
- Fireplace
- Yes
- Foundation
- Crawl Space
- Heating
- Multi-Units, Natural Gas
- High School
- Mauldin
- Interior Features
- 2 Story Foyer, High Ceilings, Ceiling Fan(s), Ceiling Cathedral/Vaulted, Ceiling Smooth, Tray Ceiling(s), Central Vacuum, Countertops-Solid Surface, Walk-In Closet(s)
- Lot Description
- 1/2 Acre or Less, Few Trees, Sprklr In Grnd-Full Yard
- Master Bedroom Features
- Walk-In Closet(s)
- Middle School
- Mauldin
- Region
- 032
- Roof
- Architectural
- Sewer
- Public Sewer
- Stories
- 2
- Style
- Traditional
- Subdivision
- River Walk
- Taxes
- $2,441
- Water
- Public, Greenville
- Year Built
- 1998
Mortgage Calculator
Listing courtesy of BHHS C Dan Joyner - Pelham. Selling Office: Wilson Associates.
The Listings data contained on this website comes from various participants of The Multiple Listing Service of Greenville, SC, Inc. Internet Data Exchange. IDX information is provided exclusively for consumers' personal, non-commercial use and may not be used for any purpose other than to identify prospective properties consumers may be interested in purchasing. The properties displayed may not be all the properties available. All information provided is deemed reliable but is not guaranteed. © 2024 Greater Greenville Association of REALTORS®. All Rights Reserved. Last Updated
