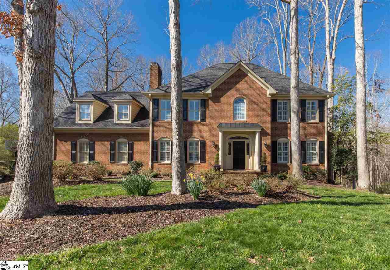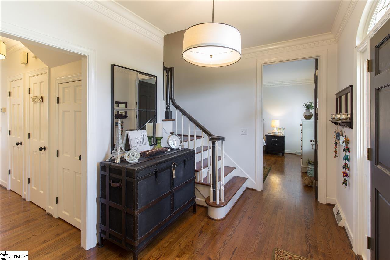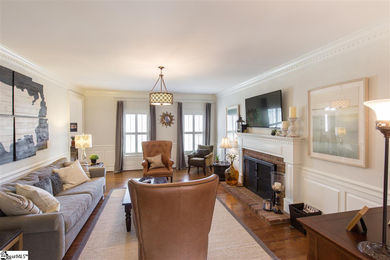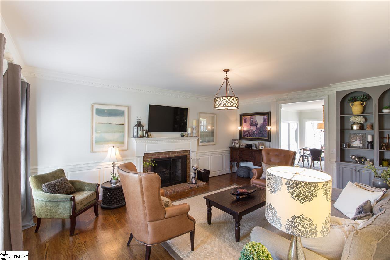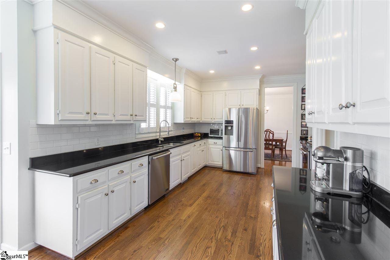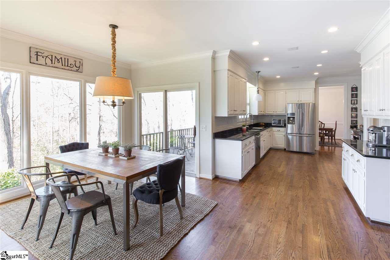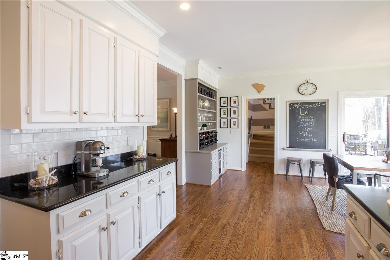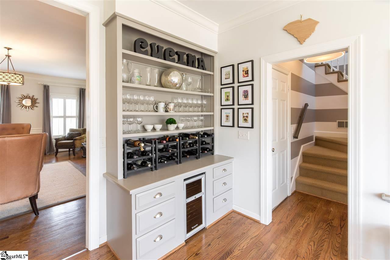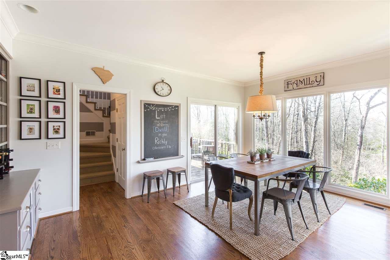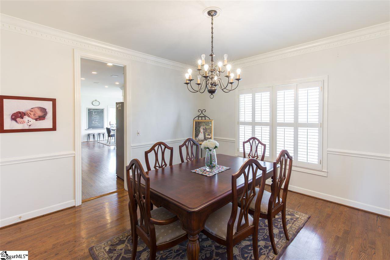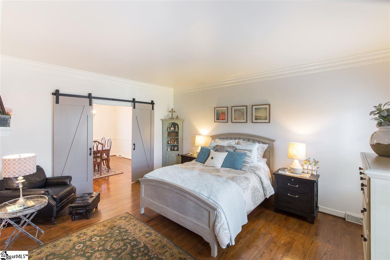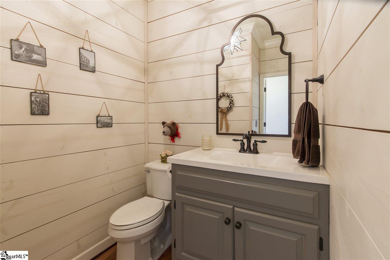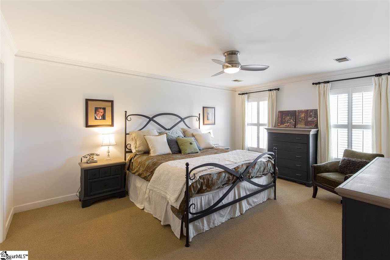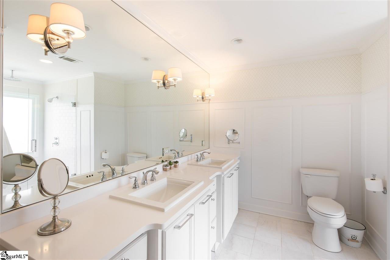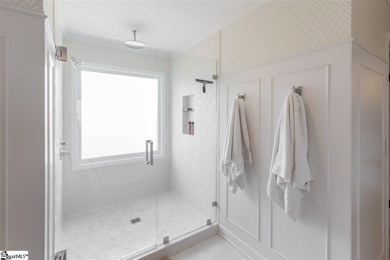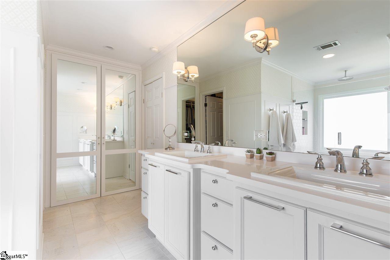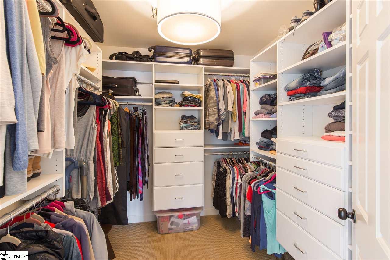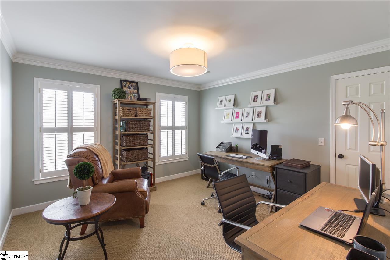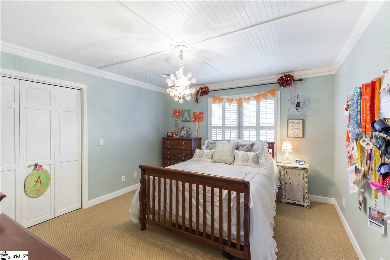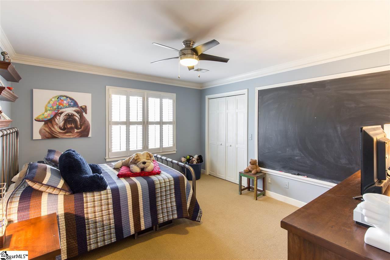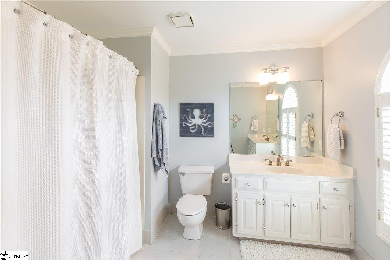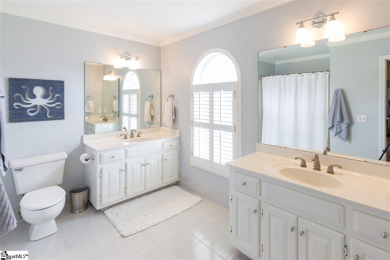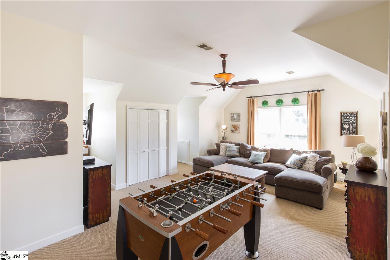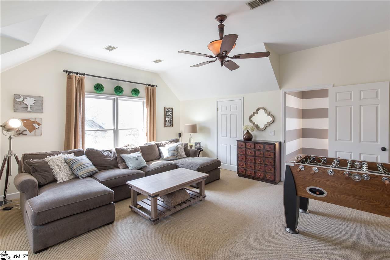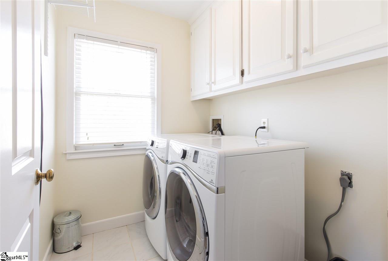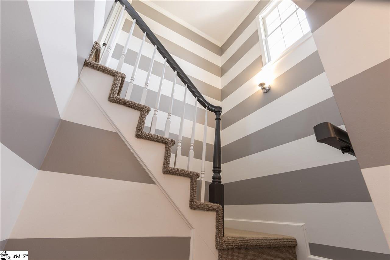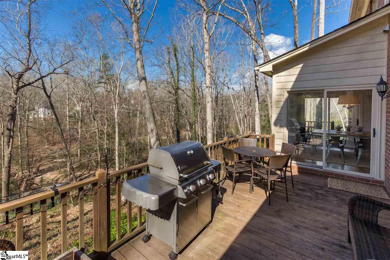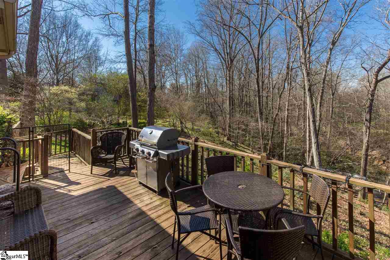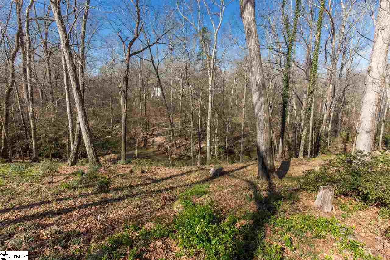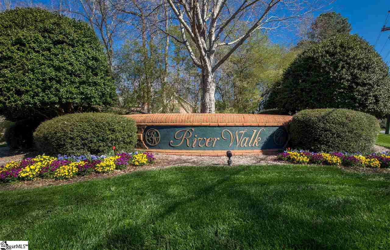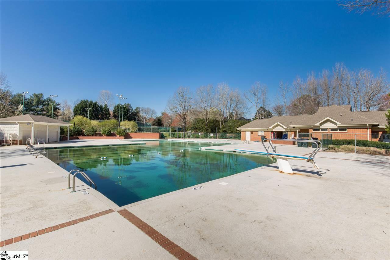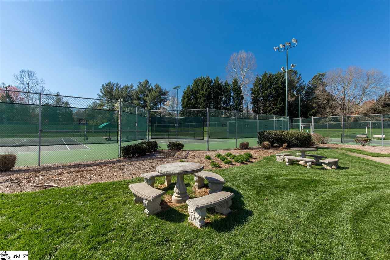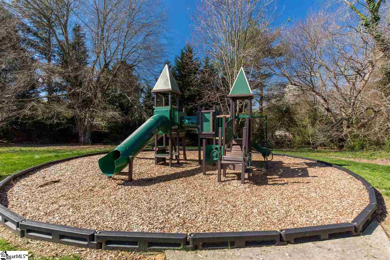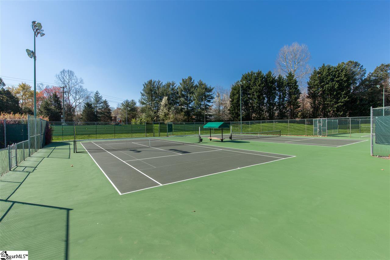221 River Walk Boulevard, Simpsonville, SC 29681
- $470,200
- 4
- BD
- 2.5
- BA
- 3,508
- SqFt
- Sold Price
- $470,200
- List Price
- $475,000
- Closing Date
- Apr 26, 2018
- MLS
- 1362656
- Status
- CLOSED
- Beds
- 4
- Full-baths
- 2
- Half-baths
- 1
- Style
- Traditional
- County
- Greenville
- Neighborhood
- River Walk
- Type
- Single Family Residential
- Stories
- 2
Property Description
This home could easily be on HGTV! The entire home has been painted with a Restoration Hardware color palette. The bright open floorplan has the best views in the neighborhood. Some of the many upgrades include raised door heights on the main level, Plantation Shutters, ceiling fans, all cabinetry was refaced and new hardware added. LIKE NEW kitchen to include gas cooktop, new dishwasher, custom wine bar and wine cooler and newer faucet. New custom exquisite lighting has been added, as well as bead board ceiling in one bedroom, barn doors, and all new carpeting upstairs. The Master Bath looks like a spa with Italian Marble Flooring, custom shower, custom cabinets with soft close drawers and white Silestone counter, Kohler dual sinks, Restoration Hardware, Huge walk-in closet and professionally installed, organizational closet behind the mirrored doors. Don’t miss the powder room remodel with new sink and toilet, new lighting, newer hardwood flooring and gorgeous Whitewashed pine shiplap. The hot water heater is just six months and the appliances are the Jenn Air Professional Series. Don’t miss the exercise room to the right of the right deck off of the breakfast room; It could easily be a dance studio, or home school room. You will never want to leave the breakfast room or back decks! The peaceful back yard has views of the walking path and creek. River Walk is a highly sought-after neighborhood featuring a Clubhouse with workout facility, tennis courts, pool, swim team, playground and over a mile of walking trails.
Additional Information
- Amenities
- Clubhouse, Common Areas, Fitness Center, Recreational Path, Playground, Pool, Tennis Court(s), Neighborhood Lake/Pond
- Appliances
- Gas Cooktop, Dishwasher, Disposal, Self Cleaning Oven, Refrigerator, Electric Oven, Gas Water Heater
- Basement
- None
- Elementary School
- Monarch
- Exterior
- Brick Veneer
- Fireplace
- Yes
- Foundation
- Crawl Space
- Heating
- Forced Air, Multi-Units, Natural Gas
- High School
- Mauldin
- Interior Features
- 2nd Stair Case, Bookcases, High Ceilings, Ceiling Smooth, Walk-In Closet(s), Pantry
- Lot Description
- 1/2 Acre or Less, Cul-De-Sac, Few Trees
- Lot Dimensions
- 51 x 158 x 25 x 177 x 10
- Master Bedroom Features
- Walk-In Closet(s), Multiple Closets
- Middle School
- Mauldin
- Region
- 032
- Roof
- Architectural
- Sewer
- Public Sewer
- Stories
- 2
- Style
- Traditional
- Subdivision
- River Walk
- Taxes
- $2,805
- Water
- Public, Greenville
Mortgage Calculator
Listing courtesy of Coldwell Banker Caine/Williams. Selling Office: BHHS C Dan Joyner - Pelham.
The Listings data contained on this website comes from various participants of The Multiple Listing Service of Greenville, SC, Inc. Internet Data Exchange. IDX information is provided exclusively for consumers' personal, non-commercial use and may not be used for any purpose other than to identify prospective properties consumers may be interested in purchasing. The properties displayed may not be all the properties available. All information provided is deemed reliable but is not guaranteed. © 2024 Greater Greenville Association of REALTORS®. All Rights Reserved. Last Updated
