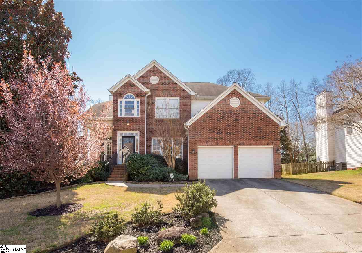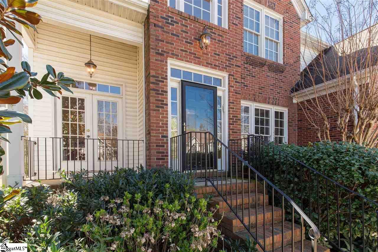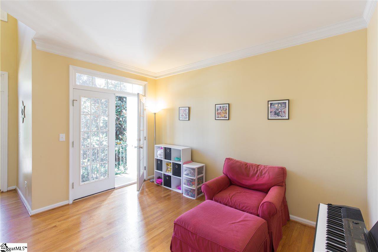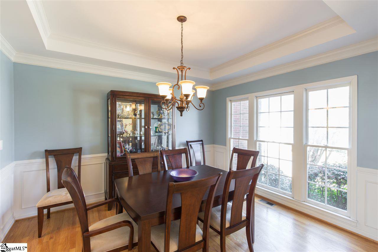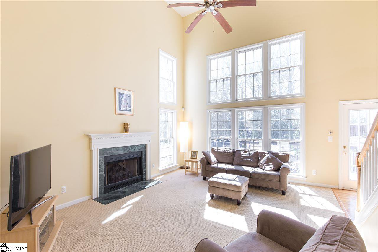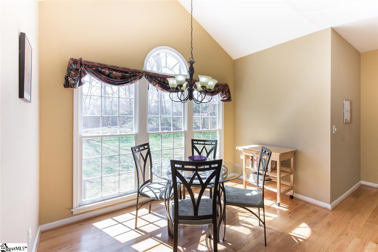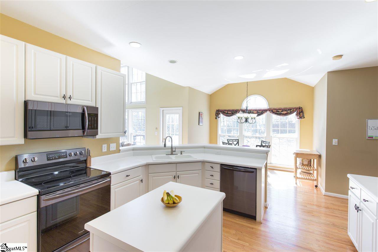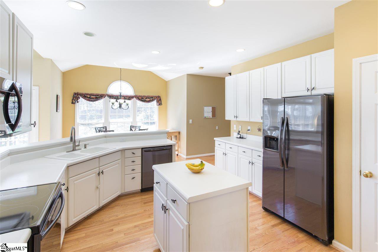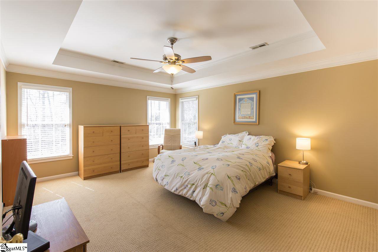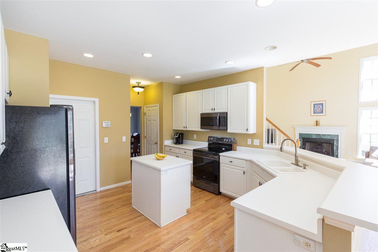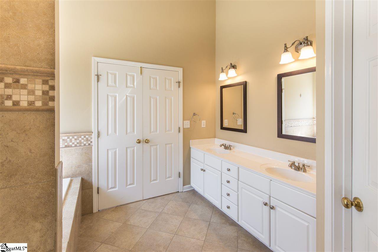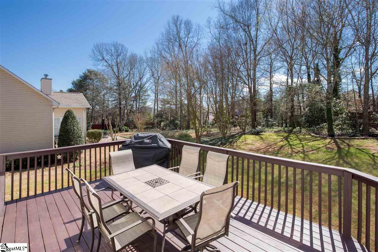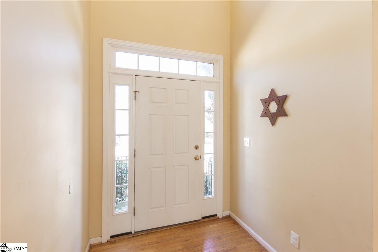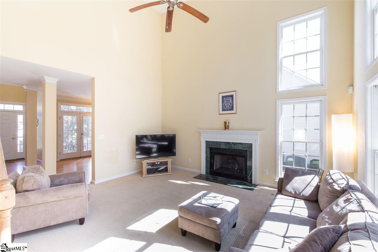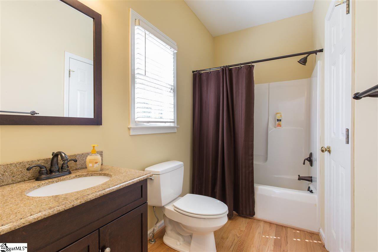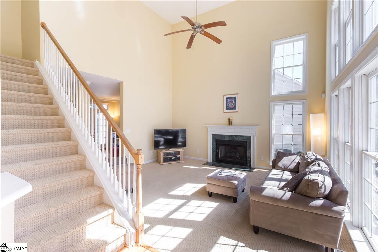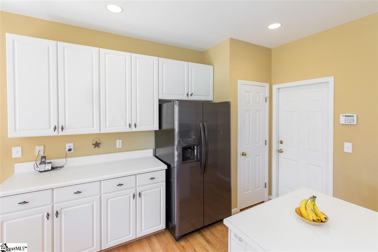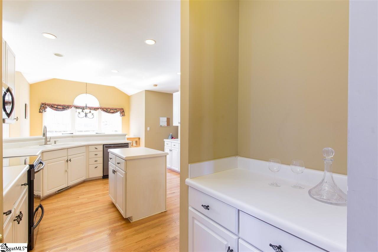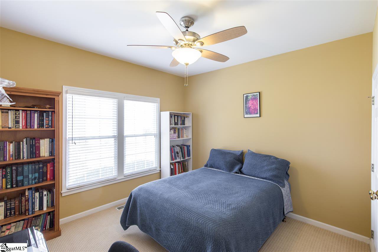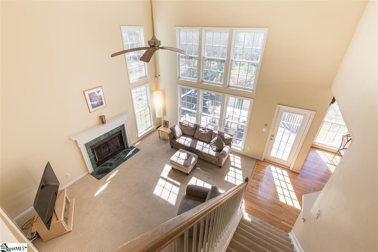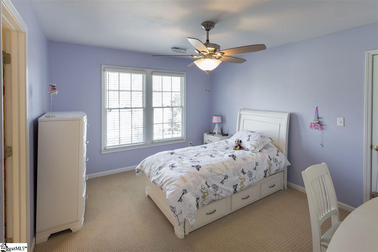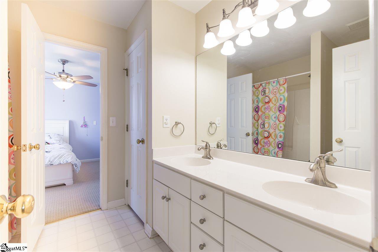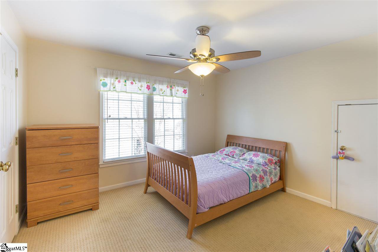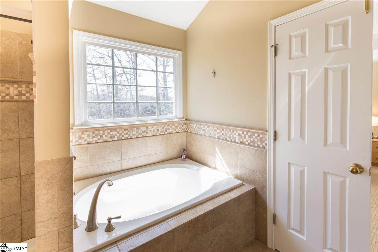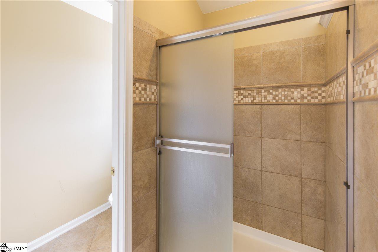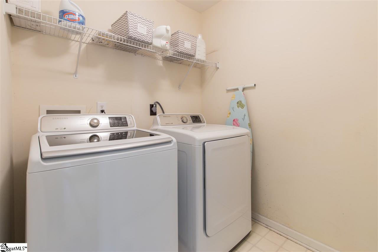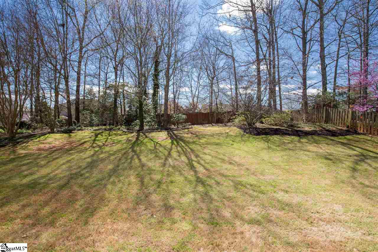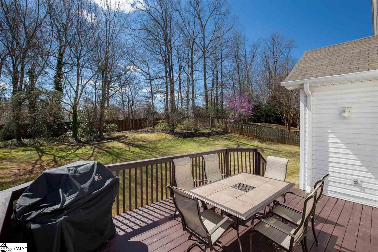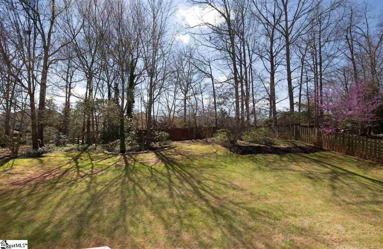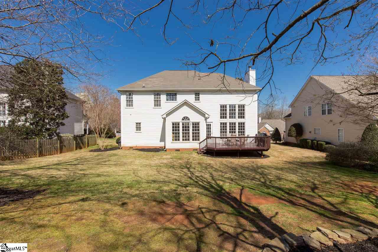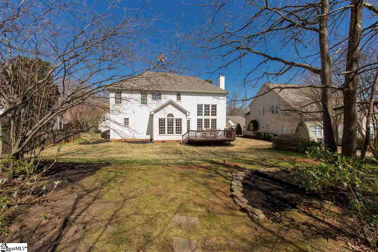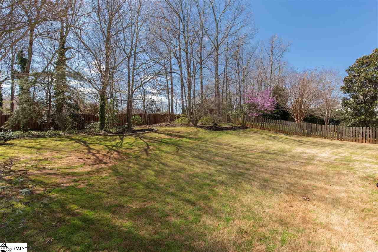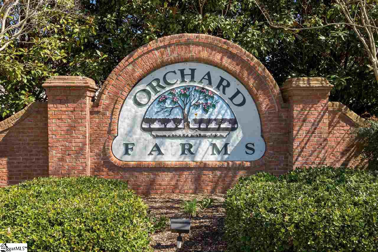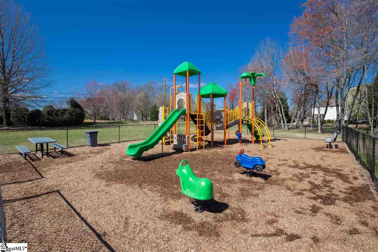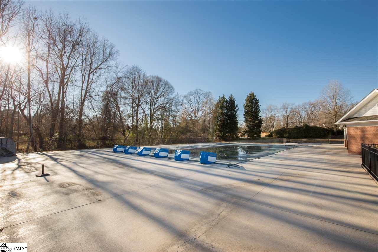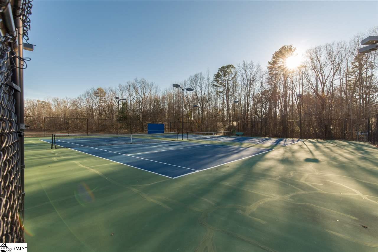116 E Glohaven Place, Simpsonville, SC 29681
- $248,500
- 4
- BD
- 3
- BA
- 2,356
- SqFt
- Sold Price
- $248,500
- List Price
- $249,850
- Closing Date
- Jun 01, 2018
- MLS
- 1362517
- Status
- CLOSED
- Beds
- 4
- Full-baths
- 3
- Style
- Traditional
- County
- Greenville
- Neighborhood
- Orchard Farms
- Type
- Single Family Residential
- Year Built
- 1996
- Stories
- 2
Property Description
Beautiful Home located in the much sought after "Arbor Walk" section of Orchard Farms. Enter home through 2-story foyer with gleaming hardwoods and architectural columns that add pizzazz! Formal dining room has a trey ceiling and double entry from foyer & kitchen. The formal living room has columns opening it to the foyer and French doors that lead to a quaint terrace. Entertaining will be a pleasure in the large kitchen with breakfast bar, NEW appliances, island and breakfast area with a vaulted ceiling and triple arched windows, overlooking a wooded and well manicured backyard. Magnificent 2-story great room has a gas log fireplace and soaring windows. A main-level bedroom and full bath add flexibility. Enter the master suite through double doors to a luxurious retreat; trey ceiling and abundant windows add charm. Totally renovated master bath has double door entry, dual sinks, walk-in closet, new tile garden tub & gorgeous tile shower(just like new). Two additional bedrooms, a full updated Jack and Jill bathroom and the laundry room make the second level spacious and owner friendly. This home is truly well-maintained throughout. All light fixtures and plumbing fixtures have been updated. Relaxing on your extended deck over looking your level, wooded, park-like backyard, what more could you ask for.
Additional Information
- Acres
- 0.26
- Amenities
- Athletic Facilities Field, Clubhouse, Common Areas, Fitness Center, Street Lights, Playground, Pool, Sidewalks, Tennis Court(s), Other
- Appliances
- Cooktop, Dishwasher, Disposal, Refrigerator, Electric Cooktop, Free-Standing Electric Range, Microwave, Gas Water Heater
- Basement
- None
- Elementary School
- Oakview
- Exterior
- Brick Veneer, Vinyl Siding
- Fireplace
- Yes
- Foundation
- Crawl Space
- Heating
- Forced Air, Multi-Units, Natural Gas
- High School
- J. L. Mann
- Interior Features
- 2 Story Foyer, High Ceilings, Ceiling Fan(s), Ceiling Cathedral/Vaulted, Ceiling Smooth, Tray Ceiling(s), Open Floorplan, Tub Garden, Walk-In Closet(s), Pantry
- Lot Description
- 1/2 Acre or Less, Few Trees
- Master Bedroom Features
- Walk-In Closet(s)
- Middle School
- Beck
- Model Name
- Amberly
- Region
- 031
- Roof
- Architectural
- Sewer
- Public Sewer
- Stories
- 2
- Style
- Traditional
- Subdivision
- Orchard Farms
- Taxes
- $1,330
- Water
- Public, Greenville
- Year Built
- 1996
Mortgage Calculator
Listing courtesy of BHHS C Dan Joyner - Midtown. Selling Office: BHHS C Dan Joyner - Midtown.
The Listings data contained on this website comes from various participants of The Multiple Listing Service of Greenville, SC, Inc. Internet Data Exchange. IDX information is provided exclusively for consumers' personal, non-commercial use and may not be used for any purpose other than to identify prospective properties consumers may be interested in purchasing. The properties displayed may not be all the properties available. All information provided is deemed reliable but is not guaranteed. © 2024 Greater Greenville Association of REALTORS®. All Rights Reserved. Last Updated
