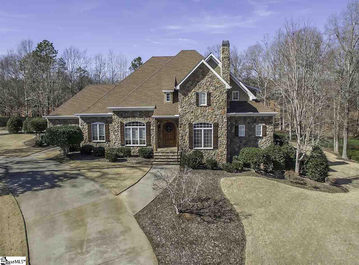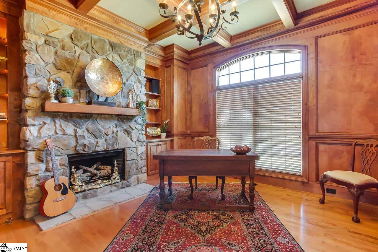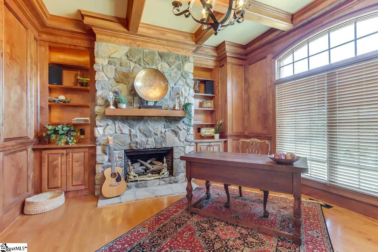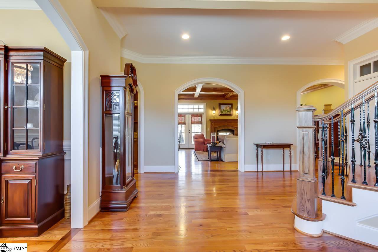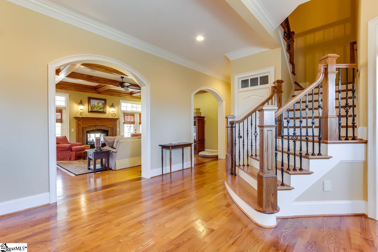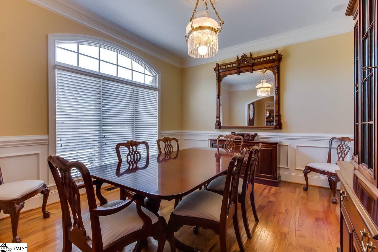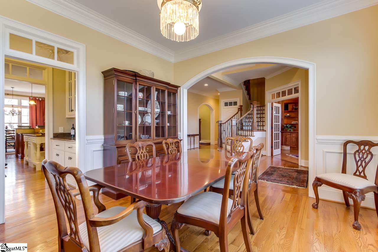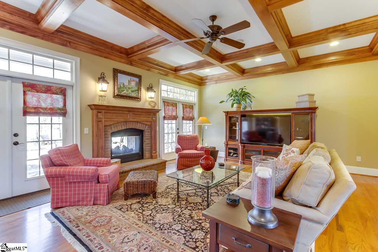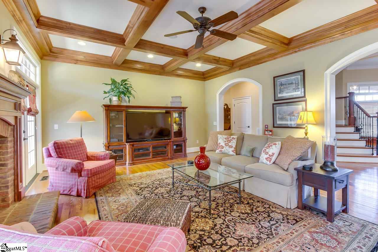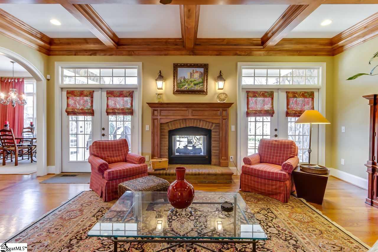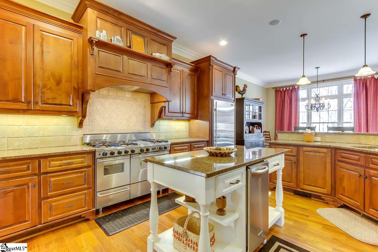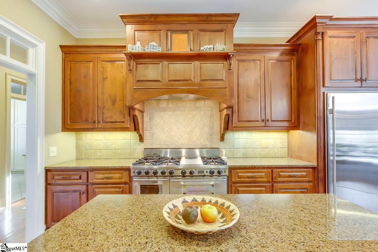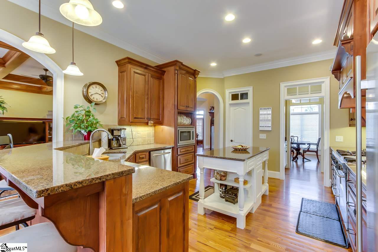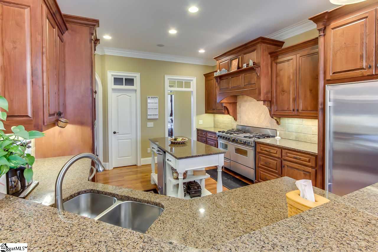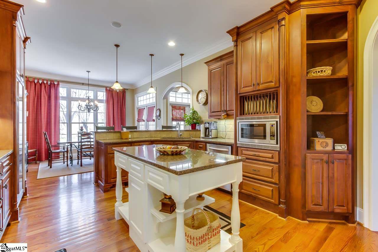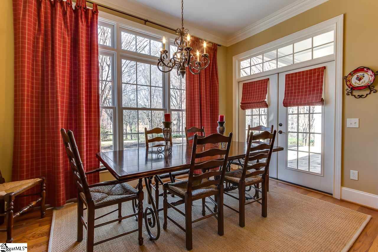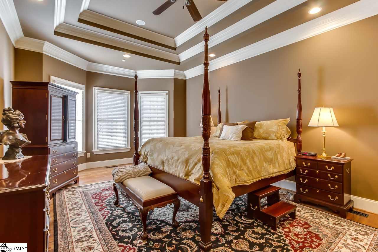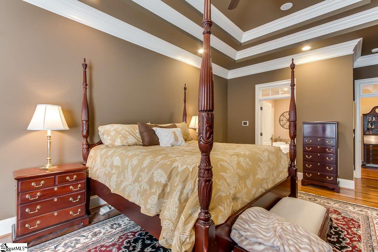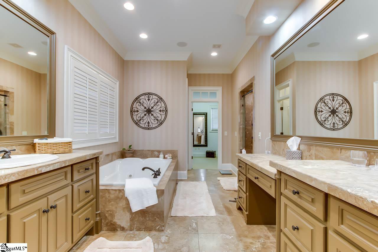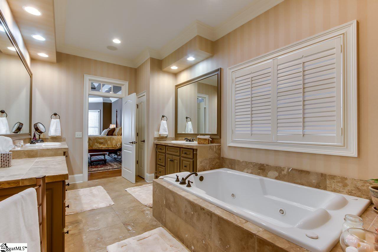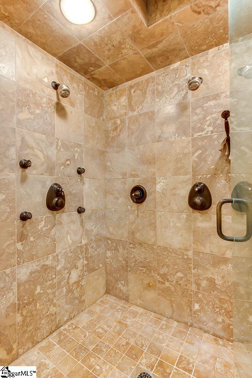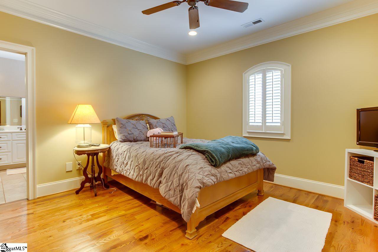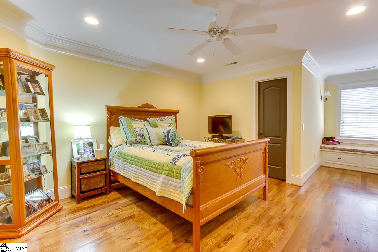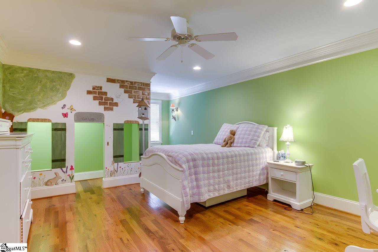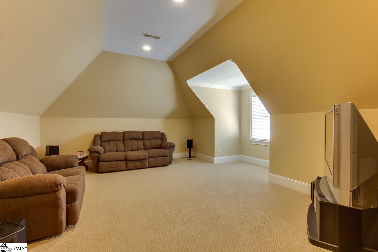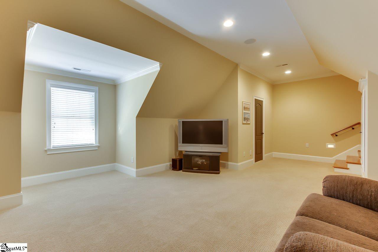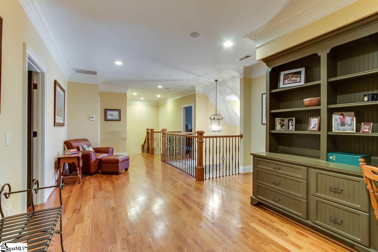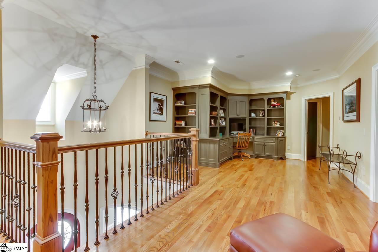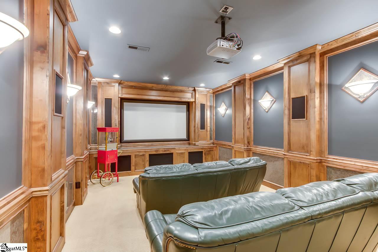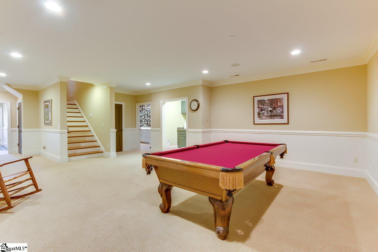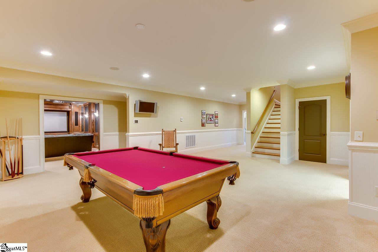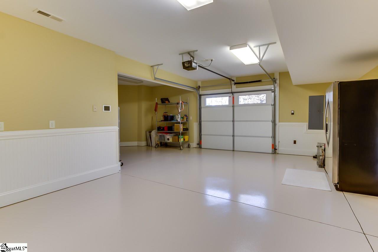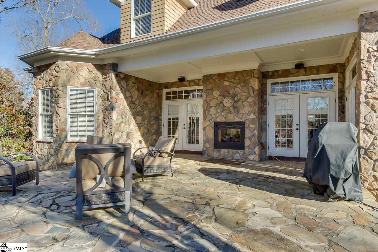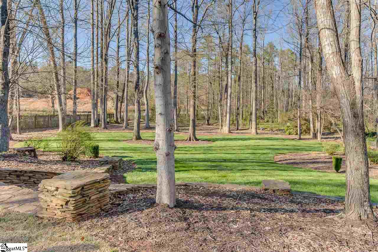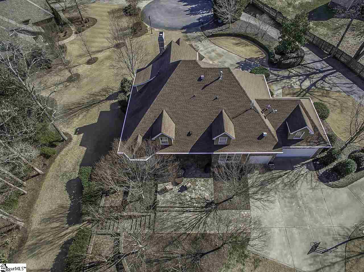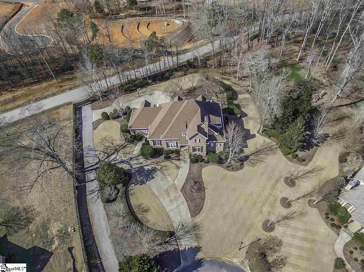24 White Crescent Lane, Simpsonville, SC 29681
- $900,000
- 6
- BD
- 5.5
- BA
- 7,221
- SqFt
- Sold Price
- $900,000
- List Price
- $930,000
- Closing Date
- Apr 26, 2018
- MLS
- 1362381
- Status
- CLOSED
- Beds
- 6
- Full-baths
- 5
- Half-baths
- 1
- Style
- Traditional
- County
- Greenville
- Neighborhood
- Kingsbridge
- Type
- Single Family Residential
- Year Built
- 2004
- Stories
- 2
Property Description
This beautiful custom built property will not disappoint. You will love the manicured lawn and gorgeous stone exterior the moment you pull up. Enter through the spectacular front door and you will be greeted by a two story foyer, gleaming hard wood floors and welcoming natural light. The den is off the main entrance and features built in shelving, a natural stone fireplace with gas logs, wood paneling, large windows and coffered ceiling. Currently being used as an office, this room has also been a music room and will accommodate a baby grand piano The large dining room is the perfect spot for get togethers and adjoins the gourmet kitchen with an abundance of counter and cabinet space. The chef in the household will love the gas stove with 6 burners and double ovens, the granite counter tops, tile backsplash, walk in pantry, center island and breakfast area. The peninsula is large enough for stools and the perfect spot for catching up with friends while whipping up an amazing dinner. The great room also has a coffered ceiling with hardwood flooring and a double sided gas log fire place and is the central gathering spot of the main floor. The luxurious master suite is also on the main level and boasts a double trey ceiling, spa like full bath with soaking tub, double sinks, a beautiful tiled shower and walk in custom closet. Also on the main level for your convenience is the laundry room with built in sink and desk area to make household chores a breeze. The half bath and mud room are tucked back on the way out to the garage. The second level features three equal sized bedrooms. Bedroom number two is to the left and has its own full bath with tub/shower, huge walk in closet and amazing attic storage that you will have to see to believe. Bedrooms three and four boast window seats, nice sized closets and share a jack and jill bath. The loft area has a built in desk with book shelves and would be the perfect spot for homework or to start your great American novel. The bonus room could be used as bedroom number 5 and has another large walk in closet with additional attic storage, and its own full bath. Now let me tell you about the fully finished basement. You will love entertaining in the game room large enough for a pool table or ping pong table. Your guests can also enjoy the kitchenette with built in microwave. The movie room will be a favorite spot and comes equipped with two comfortable couches and all the electronics you need to show your favorite flicks. The workout room is a nice size and could also be used for additional storage if needed. Additionally in the basement level is bedroom number 6, which is currently being used as a home office, and an adjoining full bath with stand up shower. The auxiliary garage has outside access through a roll up door, and is heated and cooled. This would be the perfect work shop area. This home has an audio system throughout, and a central vacuum system with hook ups on each floor. Outside you will love the covered stone patio with fireplace overlooking your private back yard. This park like setting is on 1.3 acres and has a creek, some shade trees, and more gorgeously manicured lawn. The three car garage has a back entry and is large enough for multiple cars. The home itself is magnificent, but the location is sought after too. Where else can you find this gorgeous setting nestled on a culdesac in the growing Five Forks area of Simpsonville? Just minutes from shopping, dining and schools. Just a short commute to Greenville. Call today and love where you live.
Additional Information
- Acres
- 1.30
- Amenities
- Clubhouse, Common Areas, Fitness Center, Gated, Street Lights, Pool, Sidewalks, Tennis Court(s)
- Appliances
- Dishwasher, Disposal, Free-Standing Gas Range, Ice Maker, Double Oven, Microwave, Gas Water Heater
- Basement
- Finished, Walk-Out Access
- Elementary School
- Oakview
- Exterior
- Stone
- Exterior Features
- Outdoor Fireplace
- Fireplace
- Yes
- Foundation
- Basement
- Heating
- Forced Air, Natural Gas
- High School
- J. L. Mann
- Interior Features
- 2 Story Foyer, Bookcases, High Ceilings, Ceiling Fan(s), Ceiling Cathedral/Vaulted, Ceiling Smooth, Tray Ceiling(s), Central Vacuum, Granite Counters, Open Floorplan, Tub Garden, Walk-In Closet(s), Second Living Quarters, Coffered Ceiling(s), Pantry
- Lot Description
- 1 - 2 Acres, Cul-De-Sac, Sloped, Few Trees, Sprklr In Grnd-Full Yard
- Master Bedroom Features
- Walk-In Closet(s)
- Middle School
- Beck
- Region
- 031
- Roof
- Architectural
- Sewer
- Public Sewer
- Stories
- 2
- Style
- Traditional
- Subdivision
- Kingsbridge
- Taxes
- $4,403
- Water
- Public, Greenville Water
- Year Built
- 2004
Mortgage Calculator
Listing courtesy of Keller Williams Greenville Cen. Selling Office: BHHS C Dan Joyner - Midtown.
The Listings data contained on this website comes from various participants of The Multiple Listing Service of Greenville, SC, Inc. Internet Data Exchange. IDX information is provided exclusively for consumers' personal, non-commercial use and may not be used for any purpose other than to identify prospective properties consumers may be interested in purchasing. The properties displayed may not be all the properties available. All information provided is deemed reliable but is not guaranteed. © 2024 Greater Greenville Association of REALTORS®. All Rights Reserved. Last Updated
