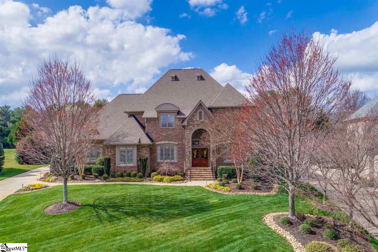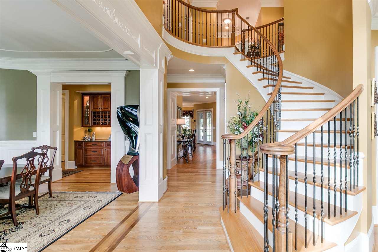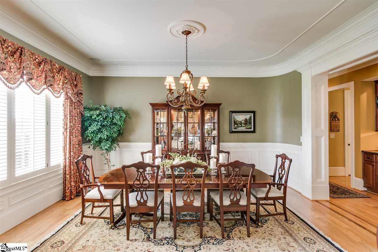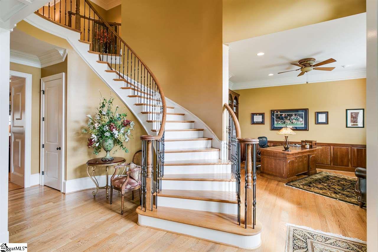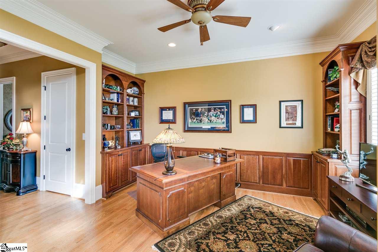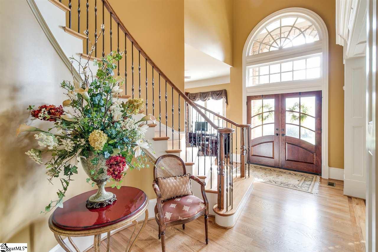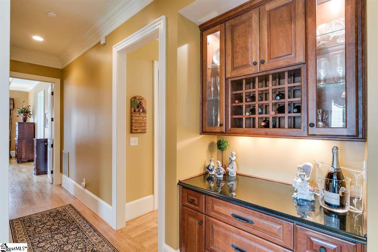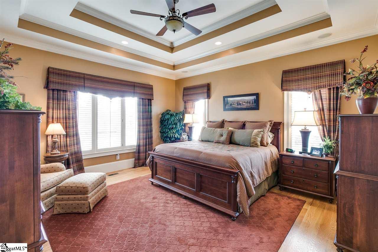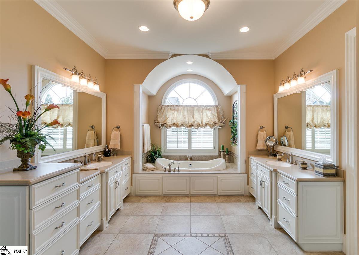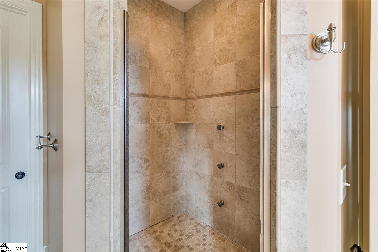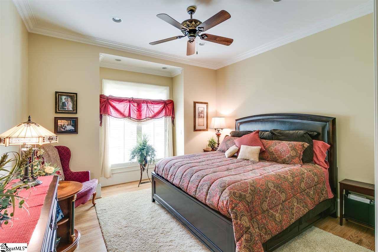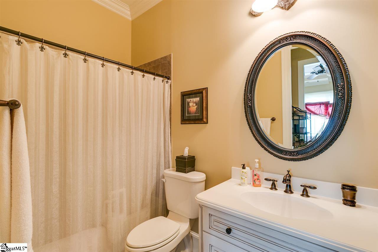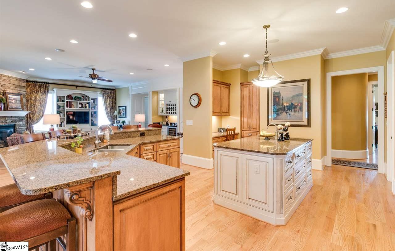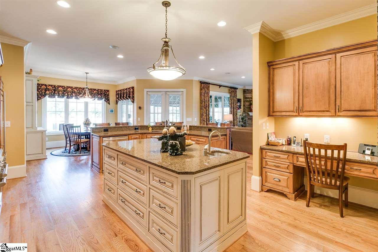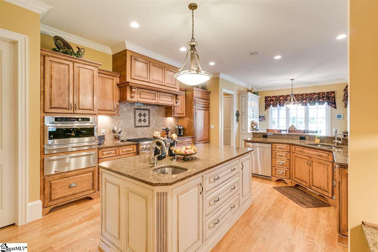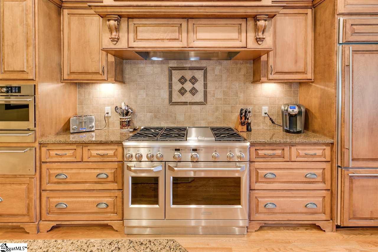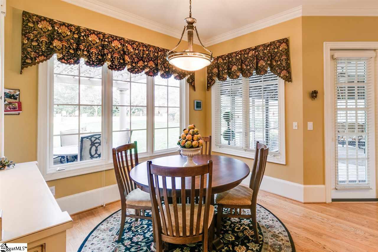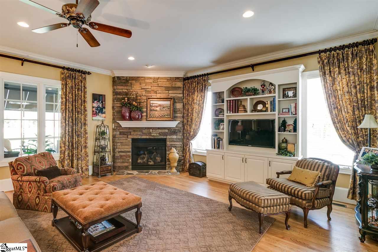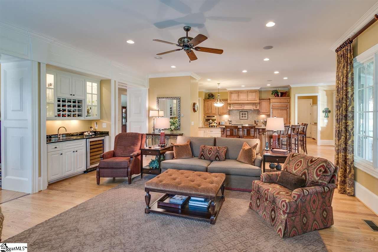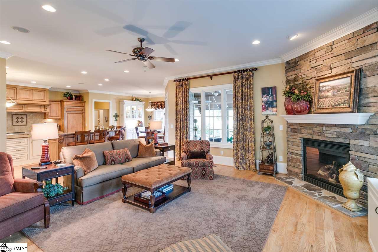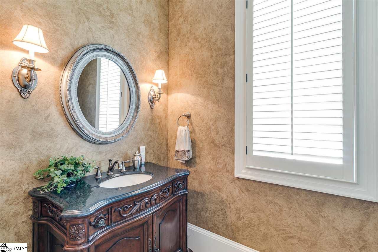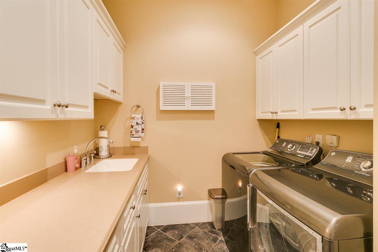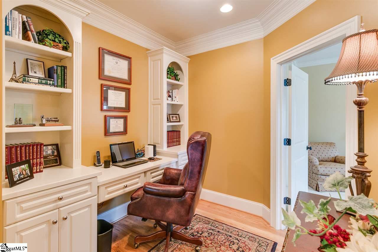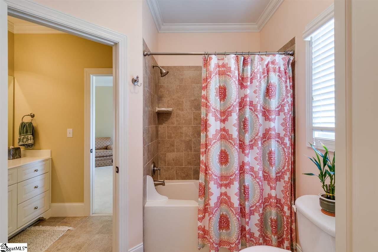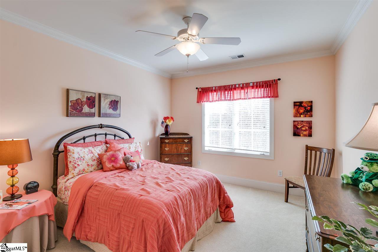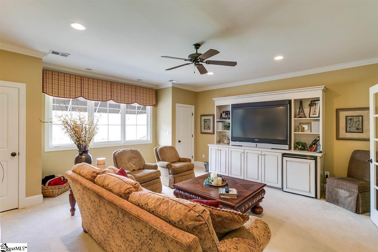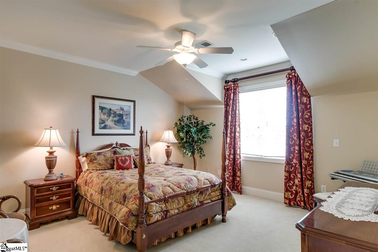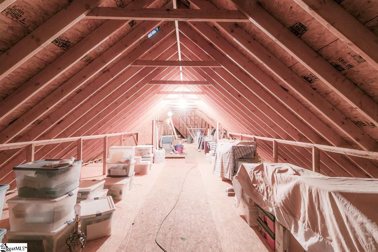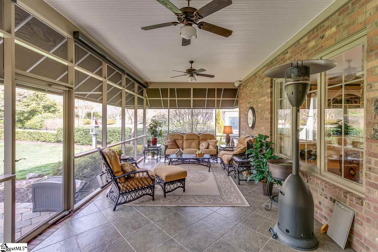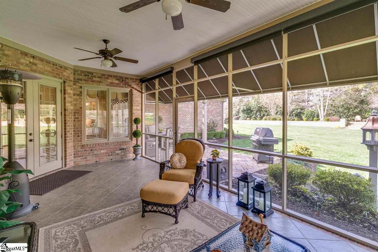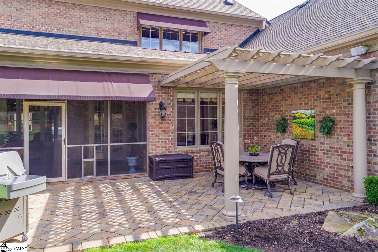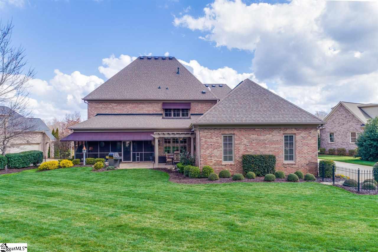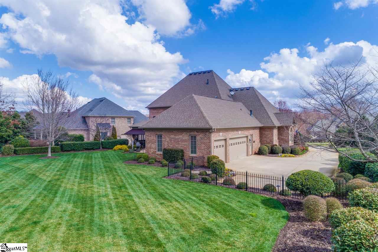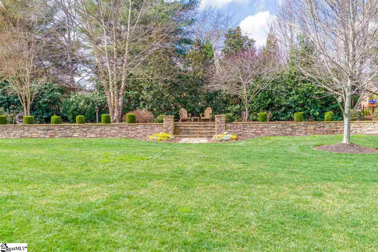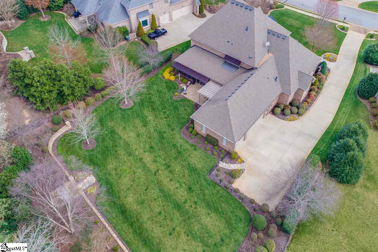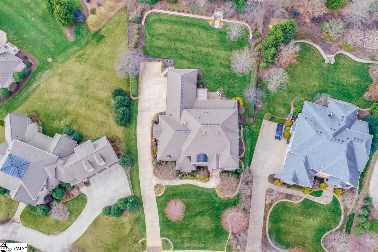14 Ramsford Lane, Simpsonville, SC 29681
- $900,000
- 5
- BD
- 4.5
- BA
- 5,378
- SqFt
- Sold Price
- $900,000
- List Price
- $930,000
- Closing Date
- Apr 27, 2018
- MLS
- 1361820
- Status
- CLOSED
- Beds
- 5
- Full-baths
- 4
- Half-baths
- 1
- Style
- Traditional
- County
- Greenville
- Neighborhood
- Cobblestone
- Type
- Single Family Residential
- Year Built
- 2006
- Stories
- 2
Property Description
Welcome to this stunning 5 Bedroom, 4.5 Bath home located in the gated community of Cobblestone. You will be wowed as you enter through the beautiful double doors into the two story foyer with curved staircase. There is an office with plantation shutters, stained wainscotting and bookshelves to the right and a lovely Dining Room to the left. The gourmet Kitchen features a large island with vegetable sink, built in desk, breakfast bar, walk in pantry, six burner gas range with double ovens, built in refrigerator, convection microwave, warming drawer and sunny breakfast room. Kitchen appliances were replace in July 2015). The Kitchen and Breakfast Rooms open to the Great Room with stone gas fireplace, built ins, lots of natural light and wet bar with wine cooler. You will love the large main level Master Suite with double trey ceiling, plantation shutters, dual vanities, large jetted tub, separate shower with body sprays and rain head, and two large walk in closets. There is also a Guest Bedroom with adjacent bath on the main level. Upstairs you will find 3 spacious bedrooms, two bathrooms, computer loft and a large bonus room. There is also approx. 1350 sq. ft. of unfinished walk in space for storage or future expansion. The outdoor entertaining areas include a large screened in porch with retractable blinds, patio with pergola and awesome stone wall with sitting area in rear of yard. The .66 acre landscaped yard includes a fenced backyard and full yard irrigation. 3 Car garage w/epoxy flooring, built-ins and workbench. 3 HVAC systems, speakers in most of rooms, termite bond, and security system. Neighborhood amenities include pool, tennis court, clubhouse and playground.
Additional Information
- Acres
- 0.66
- Amenities
- Clubhouse, Common Areas, Gated, Street Lights, Playground, Pool, Sidewalks, Tennis Court(s)
- Appliances
- Gas Cooktop, Dishwasher, Disposal, Free-Standing Gas Range, Self Cleaning Oven, Refrigerator, Electric Oven, Wine Cooler, Double Oven, Warming Drawer, Microwave-Convection, Gas Water Heater, Water Heater
- Basement
- None
- Elementary School
- Oakview
- Exterior
- Brick Veneer, Stone
- Exterior Features
- Satellite Dish
- Fireplace
- Yes
- Foundation
- Crawl Space
- Heating
- Forced Air, Multi-Units, Natural Gas
- High School
- J. L. Mann
- Interior Features
- 2 Story Foyer, 2nd Stair Case, Bookcases, High Ceilings, Ceiling Fan(s), Ceiling Smooth, Tray Ceiling(s), Central Vacuum, Granite Counters, Countertops-Solid Surface, Open Floorplan, Walk-In Closet(s), Wet Bar, Pantry, Radon System
- Lot Description
- 1/2 - Acre, Sidewalk, Few Trees, Sprklr In Grnd-Full Yard
- Master Bedroom Features
- Walk-In Closet(s), Multiple Closets
- Middle School
- Beck
- Region
- 031
- Roof
- Architectural
- Sewer
- Septic Tank
- Stories
- 2
- Style
- Traditional
- Subdivision
- Cobblestone
- Taxes
- $5,035
- Water
- Public, Greenville
- Year Built
- 2006
Mortgage Calculator
Listing courtesy of BHHS C Dan Joyner - Pelham. Selling Office: BHHS C Dan Joyner - Pelham.
The Listings data contained on this website comes from various participants of The Multiple Listing Service of Greenville, SC, Inc. Internet Data Exchange. IDX information is provided exclusively for consumers' personal, non-commercial use and may not be used for any purpose other than to identify prospective properties consumers may be interested in purchasing. The properties displayed may not be all the properties available. All information provided is deemed reliable but is not guaranteed. © 2024 Greater Greenville Association of REALTORS®. All Rights Reserved. Last Updated
