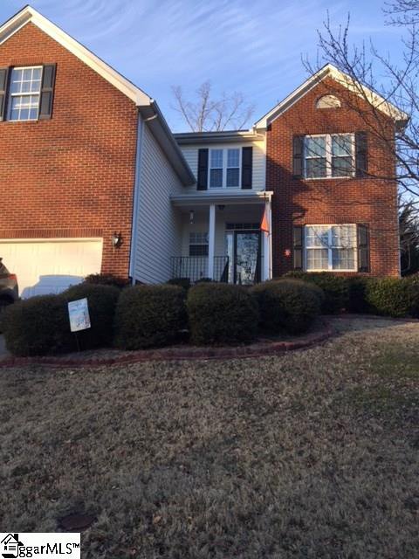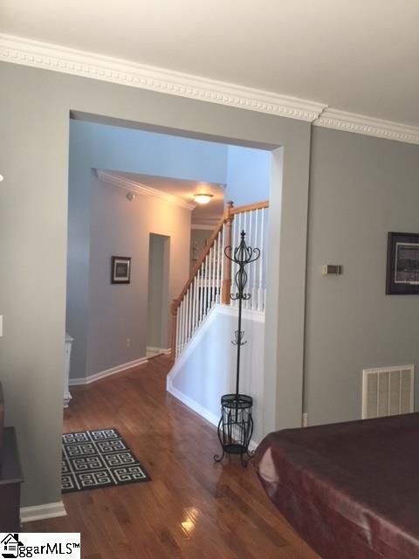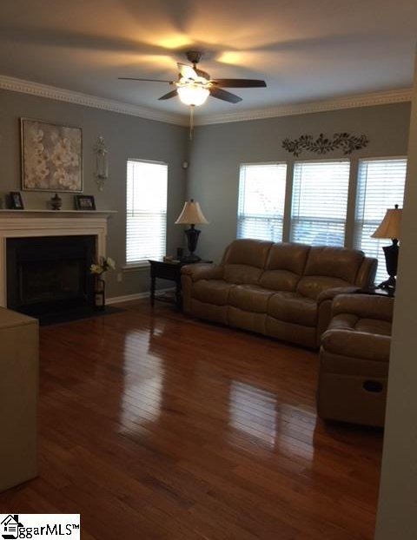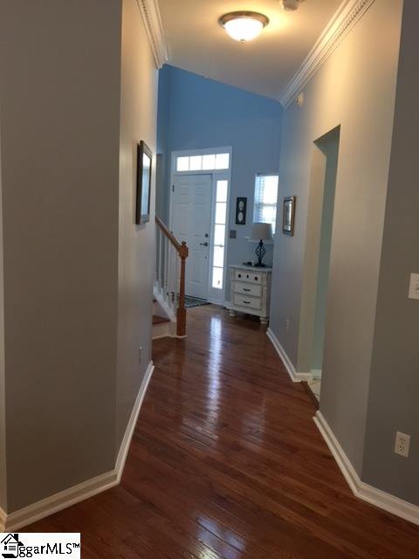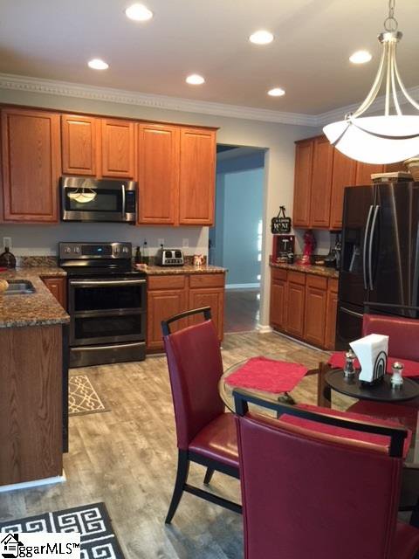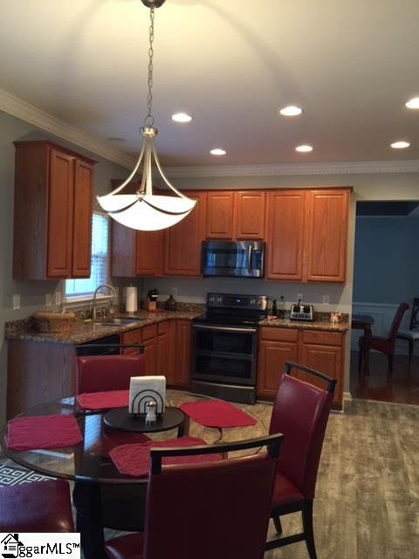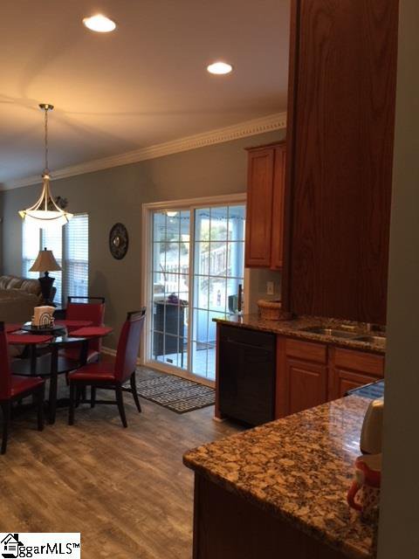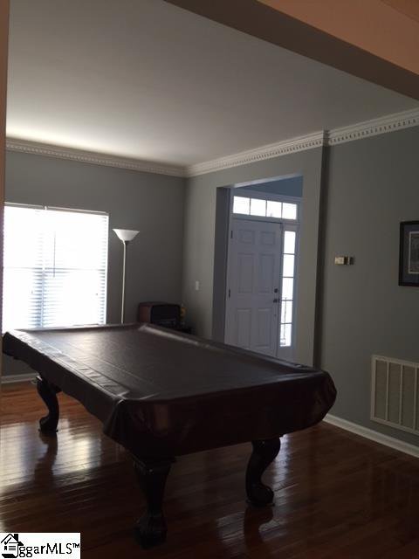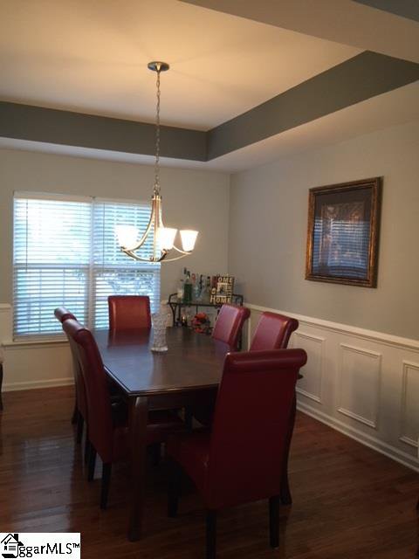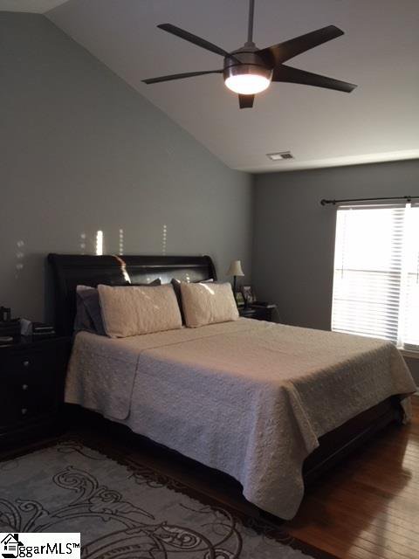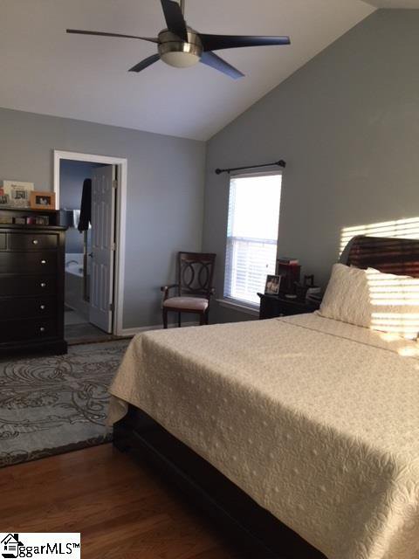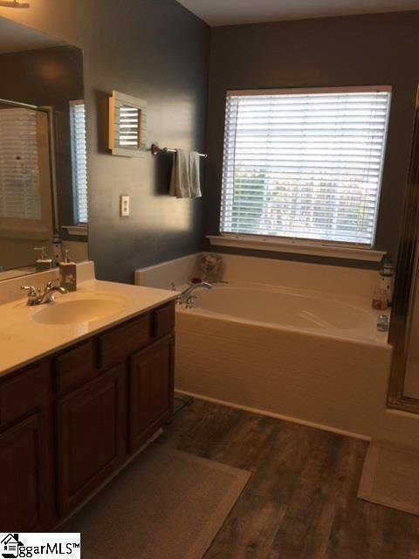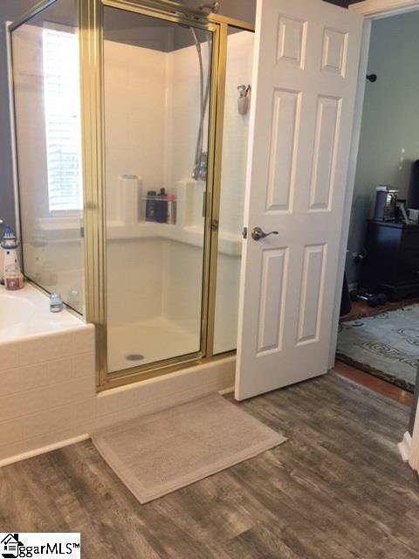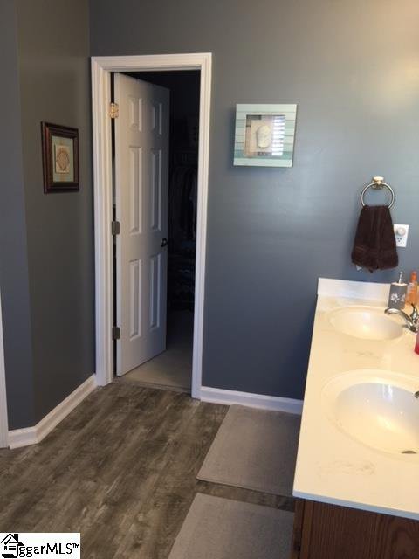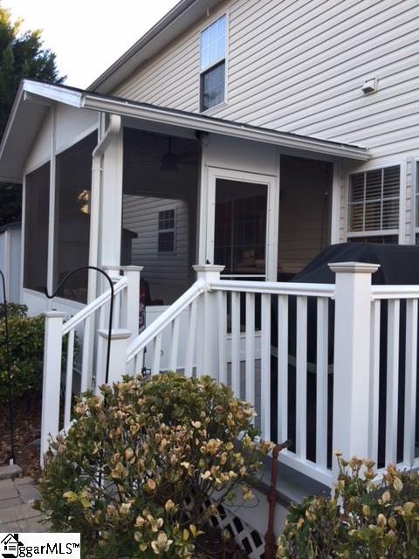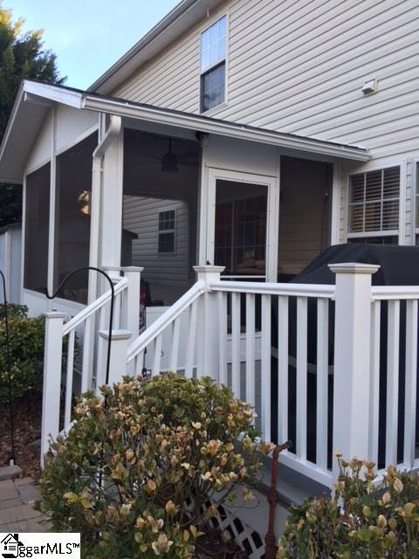509 Fieldgate Court, Mauldin, SC 29662
- $239,900
- 4
- BD
- 2.5
- BA
- 2,847
- SqFt
- Sold Price
- $239,900
- List Price
- $239,900
- Closing Date
- Mar 29, 2018
- MLS
- 1360947
- Status
- CLOSED
- Beds
- 4
- Full-baths
- 2
- Half-baths
- 1
- Style
- Traditional
- County
- Greenville
- Neighborhood
- Planters Row
- Type
- Single Family Residential
- Year Built
- 2001
- Stories
- 2
Property Description
Large updated family home in popular Mauldin neighborhood - Planters Row. Includes 3 guest bedrooms plus master bedroom with vaulted ceiling, bonus room, formal living and dining rooms, family room, eat in kitchen, large walk-in laundry room and 2.5 bathrooms. Hardwood floors in foyer, formal rooms, family room, master bedroom, bonus room, and upstairs hall. Granite countertops, 42 inch cabinets, luxury vinyl plank flooring, brushed nickel fixtures, large walk-in pantry, and black stainless appliances, including a double oven, in kitchen. Family room includes fireplace with gas logs and brick chimney. Plus, large maintenance free vinyl and Deck-O screened porch with ceiling fan and deck. Large fenced in backyard with storage building. Extra paved parking adjacent to the garage. Incredible neighborhood amenities including pool, clubhouse, playground, and tennis courts, excellent local schools, and quick access to downtown Greenville, I-85, I-385, and the Southern Connector.
Additional Information
- Acres
- 0.26
- Amenities
- Athletic Facilities Field, Clubhouse, Common Areas, Street Lights, Recreational Path, Playground, Pool, Sidewalks, Tennis Court(s)
- Appliances
- Cooktop, Dishwasher, Disposal, Self Cleaning Oven, Electric Cooktop, Electric Oven, Double Oven, Warming Drawer, Microwave, Electric Water Heater
- Basement
- None
- Elementary School
- Greenbrier
- Exterior
- Brick Veneer, Vinyl Siding
- Fireplace
- Yes
- Foundation
- Crawl Space
- Heating
- Forced Air
- High School
- Mauldin
- Interior Features
- High Ceilings, Ceiling Fan(s), Ceiling Cathedral/Vaulted, Ceiling Smooth, Tray Ceiling(s), Granite Counters, Countertops-Solid Surface, Tub Garden, Walk-In Closet(s)
- Lot Description
- 1/2 Acre or Less, Sloped
- Lot Dimensions
- 29 x 33 x 174 x 58 x 37 x 154
- Master Bedroom Features
- Walk-In Closet(s)
- Middle School
- Hillcrest
- Region
- 041
- Roof
- Architectural
- Sewer
- Public Sewer
- Stories
- 2
- Style
- Traditional
- Subdivision
- Planters Row
- Taxes
- $1,461
- Water
- Public
- Year Built
- 2001
Mortgage Calculator
Listing courtesy of iSave Realty. Selling Office: Keller Williams Greenville Cen.
The Listings data contained on this website comes from various participants of The Multiple Listing Service of Greenville, SC, Inc. Internet Data Exchange. IDX information is provided exclusively for consumers' personal, non-commercial use and may not be used for any purpose other than to identify prospective properties consumers may be interested in purchasing. The properties displayed may not be all the properties available. All information provided is deemed reliable but is not guaranteed. © 2024 Greater Greenville Association of REALTORS®. All Rights Reserved. Last Updated
