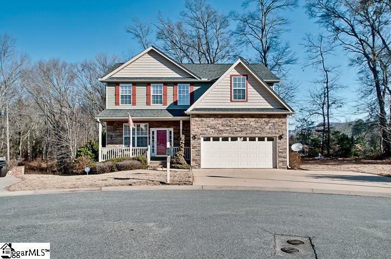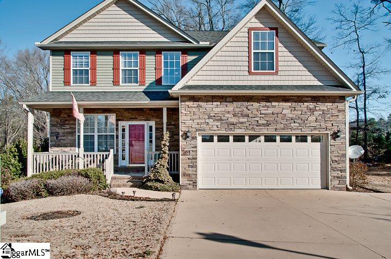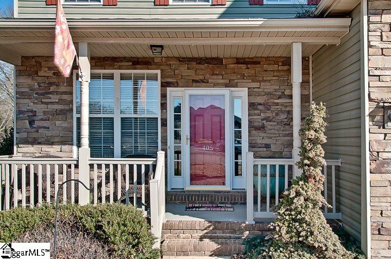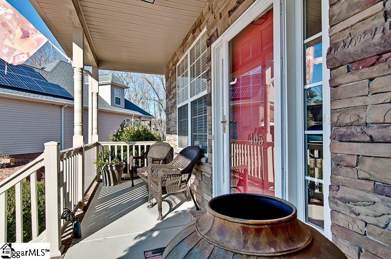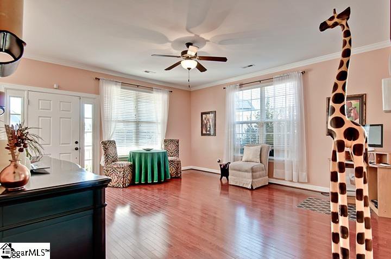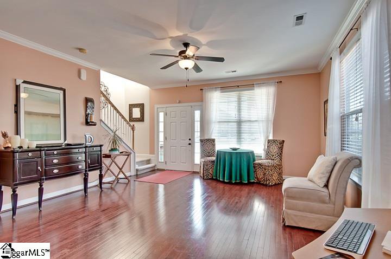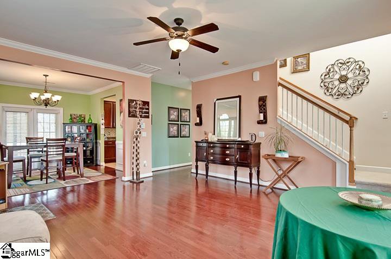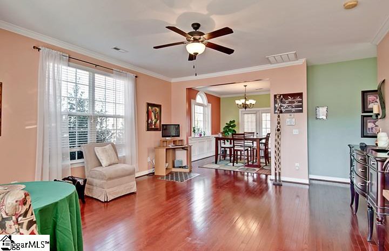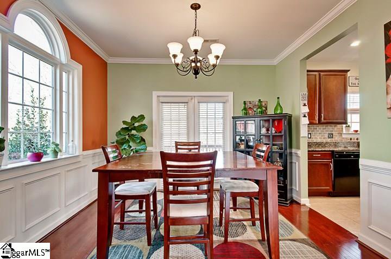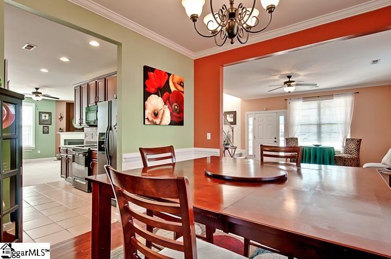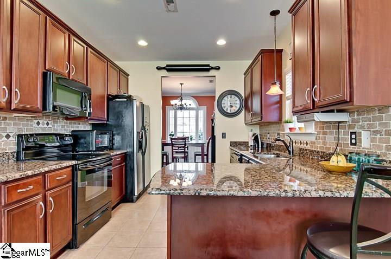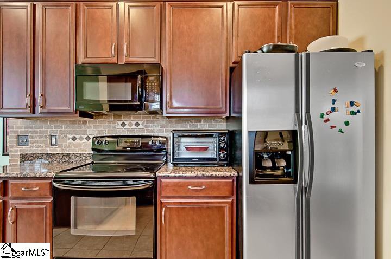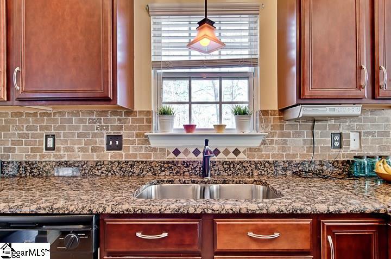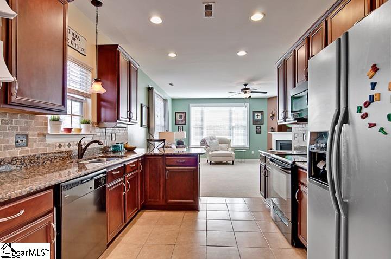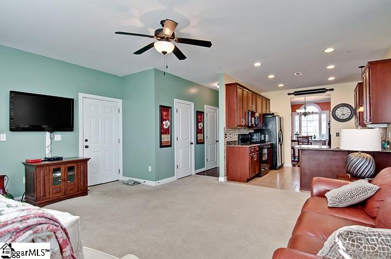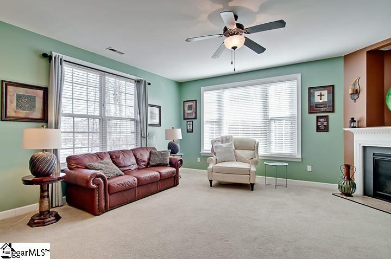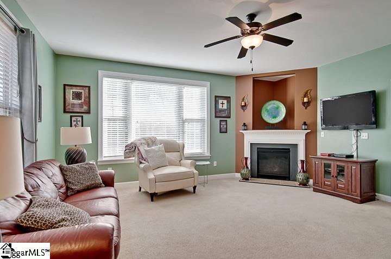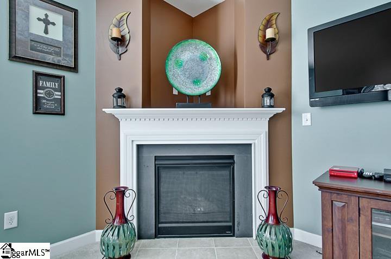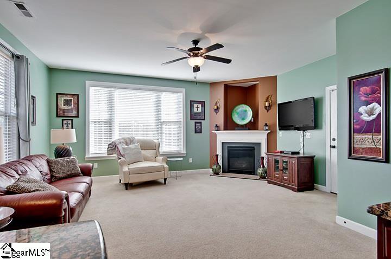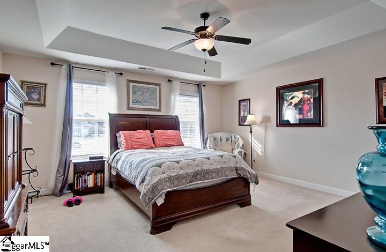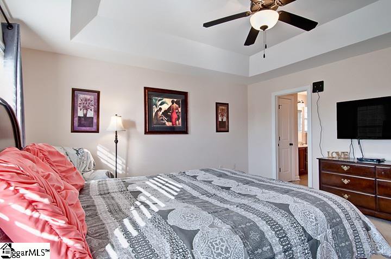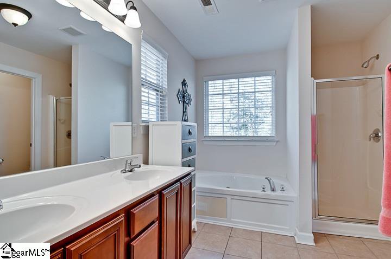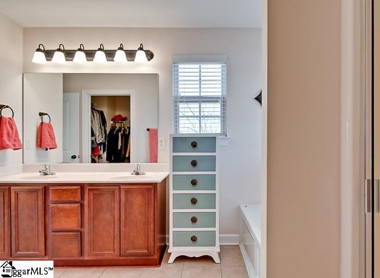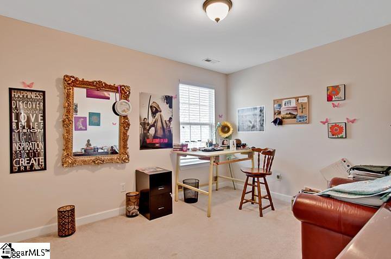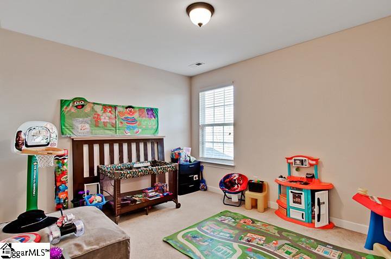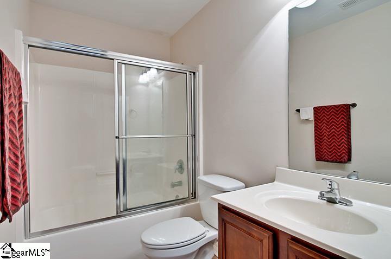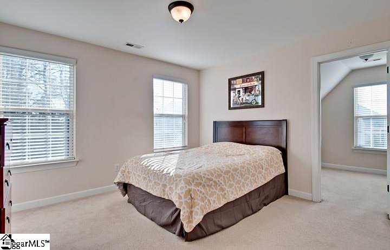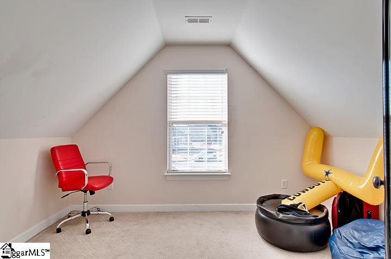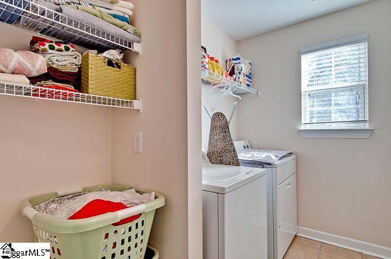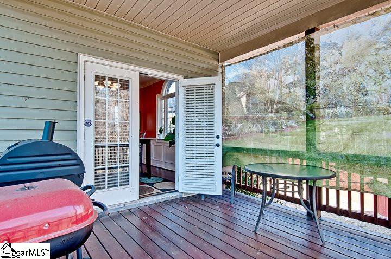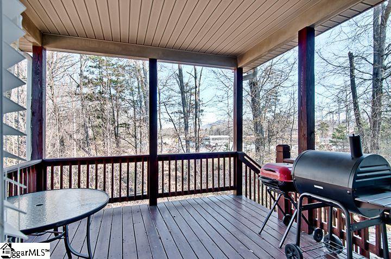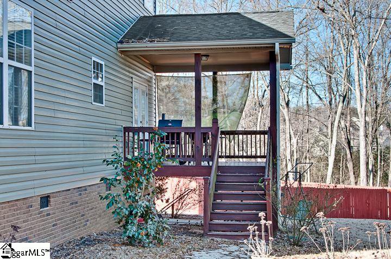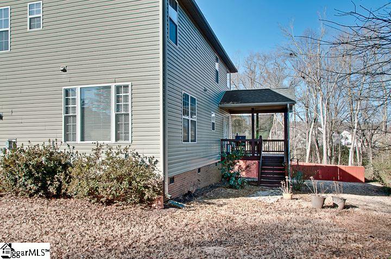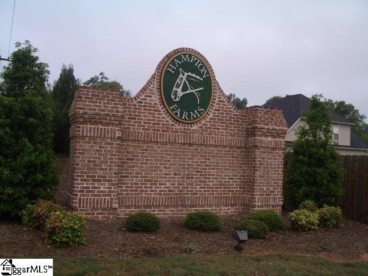405 Hampton Farms Trail, Greenville, SC 29617
- $220,000
- 4
- BD
- 2.5
- BA
- 2,347
- SqFt
- Sold Price
- $220,000
- List Price
- $224,800
- Closing Date
- Mar 21, 2018
- MLS
- 1360913
- Status
- CLOSED
- Beds
- 4
- Full-baths
- 2
- Half-baths
- 1
- Style
- Traditional
- County
- Greenville
- Neighborhood
- Hampton Farms
- Type
- Single Family Residential
- Stories
- 2
Property Description
Welcome to this tranquil home situated in a cul-de-sac that backs up to a wooded buffer. The rocking chair front porch greets you as approach this well kept home. This home accented with stone on the front porch and garage some features of this 2400HSF is 4 bedrooms and 2.5 bathrooms with Hardwoods in the Living and Dining Rooms, The kitchen has ceramic tile flooring beautiful granite counter tops, a tiled backsplash and a window overlooking the private backyard. The kitchen is open to the Great Room which has a vented gas fireplace and lots of natural light. Upstairs the Master bedroom get away is spacious with its trey ceiling, and then proceed into the master bath that has a large vanity area, 2 sinks, a jetted tub, separate shower, private toilet area, and walk-in closet. There are 3 other bedrooms, a nice walk in laundry room with window, and then off one of the bedrooms is an office space. The owner after the home was purchased had the following items added to enhanced the home. In 2014, the extra parking pad was poured, installed the light over the kitchen sink and cabinet and drawer pulls were installed. 2015 the Great Room picture window with side windows was installed bringing in a lot of natural light and blinds, 2016 the Dining Room the window with the palladium to include the blinds were installed, the tile backsplash in the kitchen, the receptacle and light switch plates were upgraded, 2017 the front porch vinyl rails were adorned. This home is located close to the Swamp Rabbit Trail, close to the Cherry Dale Shopping Center and downtown Greenville, not that long of a drive the Hendersonville/Asheville. Don’t miss out on this opportunity for a great home in a desired area.
Additional Information
- Acres
- 0.22
- Amenities
- Common Areas, Street Lights
- Appliances
- Dishwasher, Disposal, Free-Standing Electric Range, Microwave, Gas Water Heater
- Basement
- None
- Elementary School
- Armstrong
- Exterior
- Vinyl Siding
- Fireplace
- Yes
- Foundation
- Crawl Space
- Heating
- Natural Gas
- High School
- Berea
- Interior Features
- High Ceilings, Ceiling Fan(s), Ceiling Smooth, Granite Counters
- Lot Description
- 1/2 Acre or Less, Cul-De-Sac, Sloped, Few Trees, Sprklr In Grnd-Full Yard
- Master Bedroom Features
- Walk-In Closet(s)
- Middle School
- Berea
- Region
- 061
- Roof
- Architectural
- Sewer
- Public Sewer
- Stories
- 2
- Style
- Traditional
- Subdivision
- Hampton Farms
- Taxes
- $1,945
- Water
- Public
Mortgage Calculator
Listing courtesy of Keller Williams Grv Upst. Selling Office: Keller Williams Easley/Powd.
The Listings data contained on this website comes from various participants of The Multiple Listing Service of Greenville, SC, Inc. Internet Data Exchange. IDX information is provided exclusively for consumers' personal, non-commercial use and may not be used for any purpose other than to identify prospective properties consumers may be interested in purchasing. The properties displayed may not be all the properties available. All information provided is deemed reliable but is not guaranteed. © 2024 Greater Greenville Association of REALTORS®. All Rights Reserved. Last Updated
