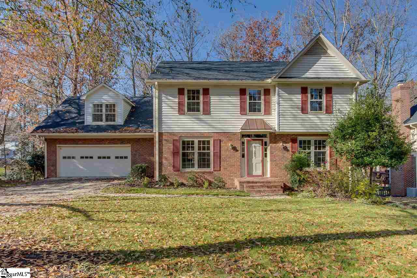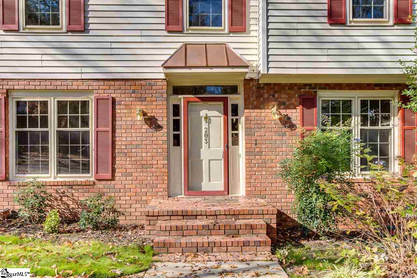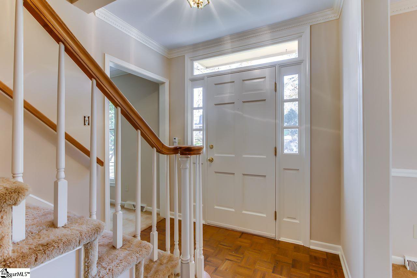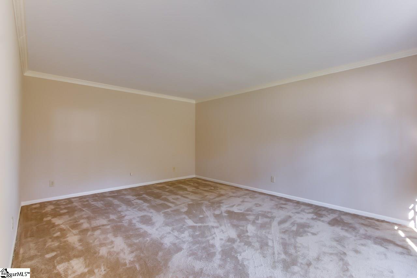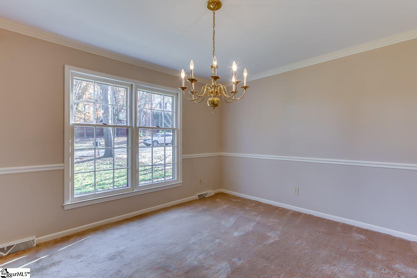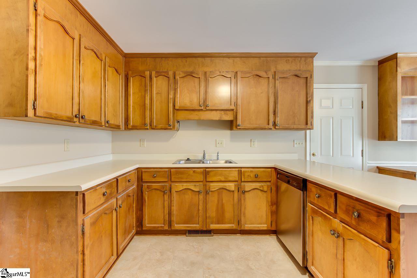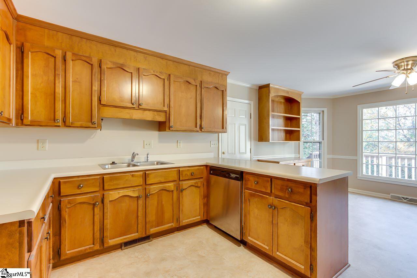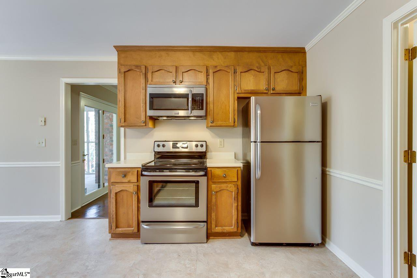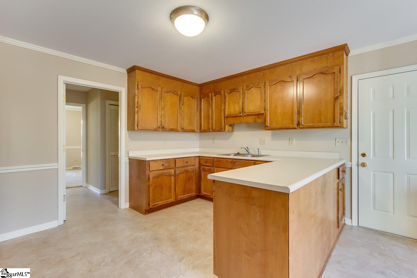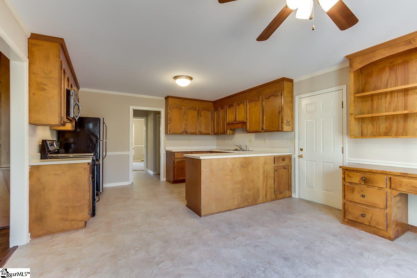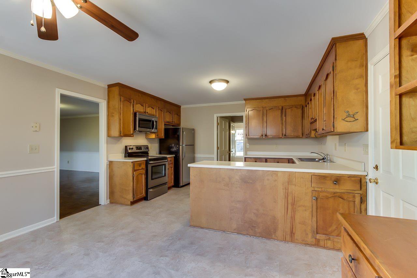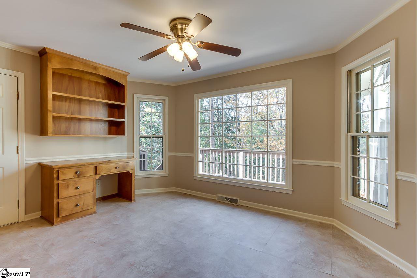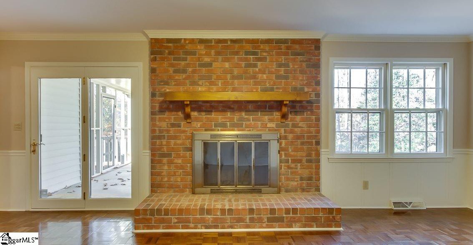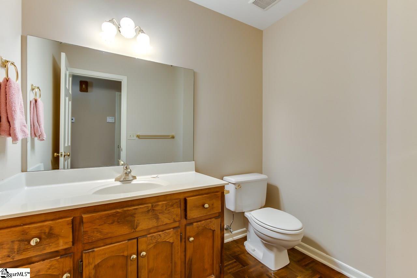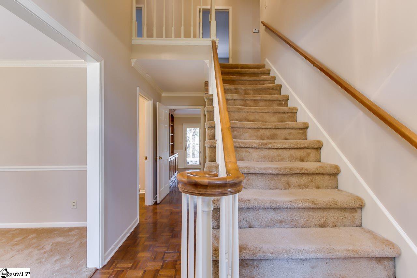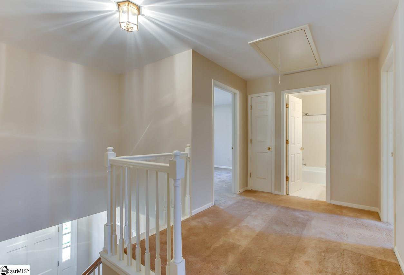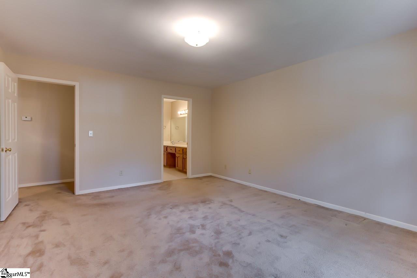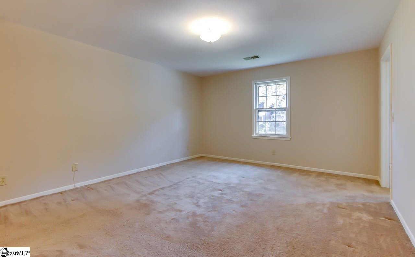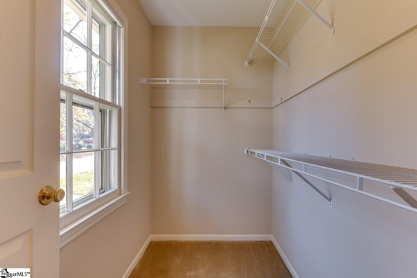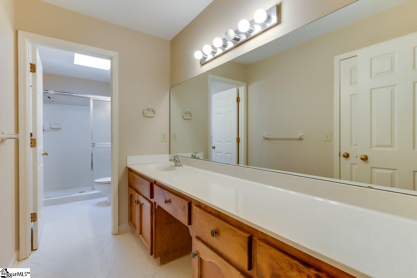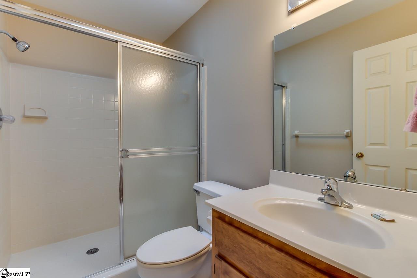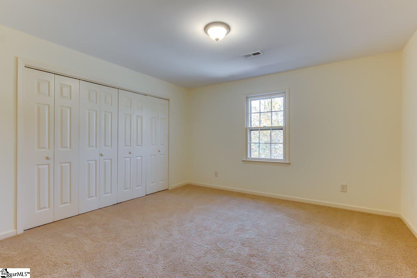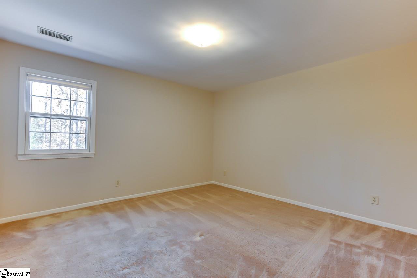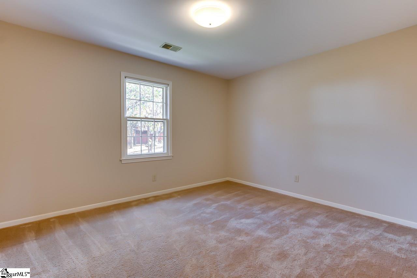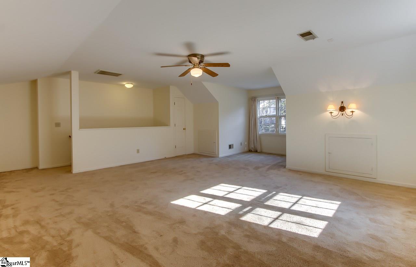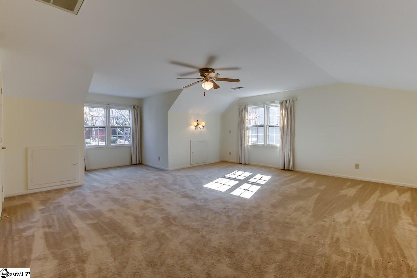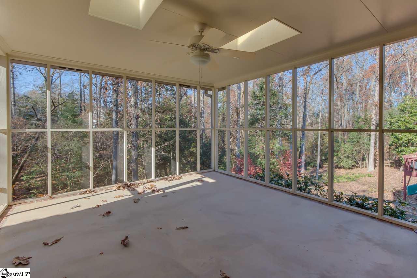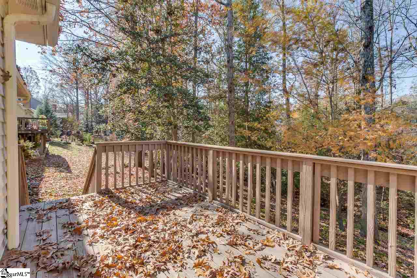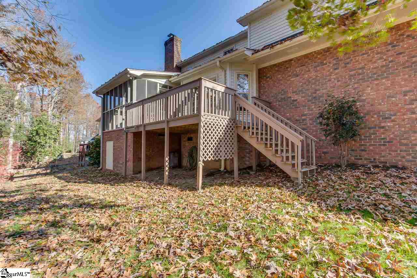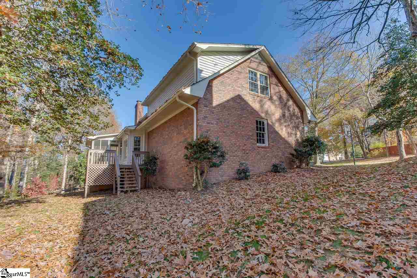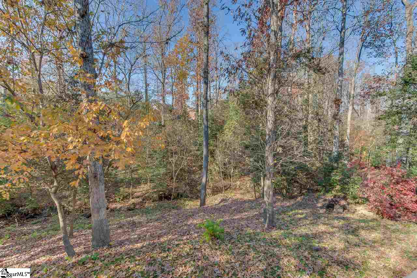203 Firethorne Drive, Greer, SC 29650
- $275,000
- 4
- BD
- 2.5
- BA
- 3,097
- SqFt
- Sold Price
- $275,000
- List Price
- $277,500
- Closing Date
- Apr 20, 2018
- MLS
- 1360726
- Status
- CLOSED
- Beds
- 4
- Full-baths
- 2
- Half-baths
- 1
- Style
- Traditional
- County
- Greenville
- Neighborhood
- Silverleaf
- Type
- Single Family Residential
- Year Built
- 1987
- Stories
- 2
Property Description
EASTSIDE BRICK home, Riverside High School and priced at $92/psf, this has everything you are looking for… Upon entering you have the large formal living room to the right; this room could easily become a home office or a playroom. To the left of the entry you will find the formal dining room, a wonderful place to entertain your family or friends. Ahead is the very spacious den with built-in bookcases and a lovely masonry fireplace and hearth! The kitchen offers real wood cabinetry and new stainless steel appliances that will convey with the home. The bright and cheery breakfast room overlooks the woods and offers a built-in desk area – the perfect staging area for all of your organizational needs. Rounding out the main floor is a powder room and laundry closet. Upstairs you will find four very nicely proportioned bedrooms, including the master suite. The owner’s bedroom offers a walk-in closet and a very functional master bath with two separate vanity areas. There are three additional bedrooms all of which have very nicely sized closets. The secondary bedrooms share the hall bathroom located just off the landing. Finally there is a gigantic bonus room above the garage – this space would make an amazing sporting and game room, crafting space – or possibly even a bedroom given that it has a closet. Outside this home offers a brick exterior and a private, wooded backyard complete with a creek. Come see this freshly painted home in this sought after neighborhood and call it yours!!
Additional Information
- Acres
- 0.33
- Amenities
- Common Areas, Street Lights, Playground, Pool, Tennis Court(s)
- Appliances
- Dishwasher, Disposal, Refrigerator, Free-Standing Electric Range, Microwave, Electric Water Heater
- Basement
- None
- Elementary School
- Brushy Creek
- Exterior
- Brick Veneer, Vinyl Siding
- Fireplace
- Yes
- Foundation
- Crawl Space
- Heating
- Electric, Forced Air, Multi-Units
- High School
- Riverside
- Interior Features
- Bookcases, Ceiling Fan(s), Ceiling Blown, Ceiling Cathedral/Vaulted, Ceiling Smooth, Walk-In Closet(s), Laminate Counters
- Lot Description
- 1/2 Acre or Less, Cul-De-Sac, Sloped, Wooded
- Lot Dimensions
- 88 x 149 x 45 x 57 x 153
- Master Bedroom Features
- Dressing Room, Walk-In Closet(s)
- Middle School
- Northwood
- Region
- 022
- Roof
- Architectural
- Sewer
- Public Sewer
- Stories
- 2
- Style
- Traditional
- Subdivision
- Silverleaf
- Taxes
- $1,662
- Water
- Public, Greenville H20
- Year Built
- 1987
Mortgage Calculator
Listing courtesy of Keller Williams Greenville Cen. Selling Office: Blackstream International RE.
The Listings data contained on this website comes from various participants of The Multiple Listing Service of Greenville, SC, Inc. Internet Data Exchange. IDX information is provided exclusively for consumers' personal, non-commercial use and may not be used for any purpose other than to identify prospective properties consumers may be interested in purchasing. The properties displayed may not be all the properties available. All information provided is deemed reliable but is not guaranteed. © 2024 Greater Greenville Association of REALTORS®. All Rights Reserved. Last Updated
