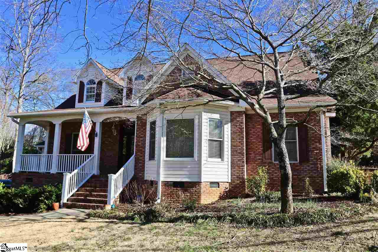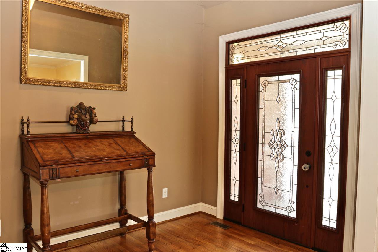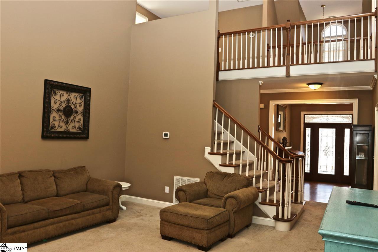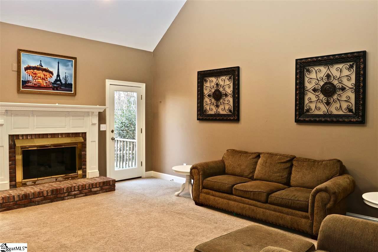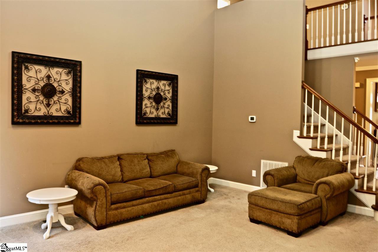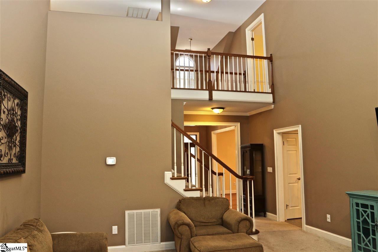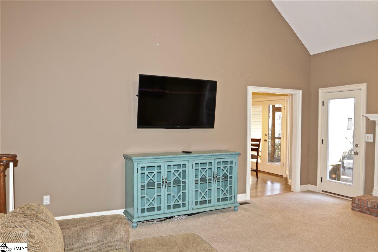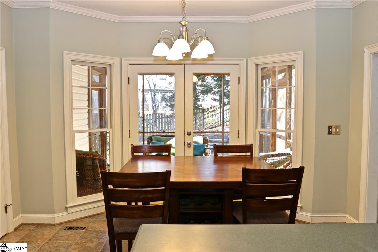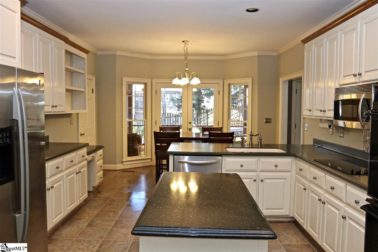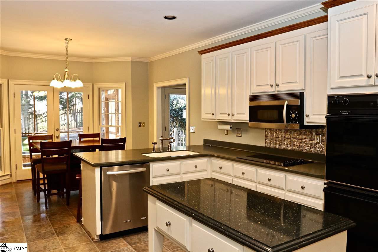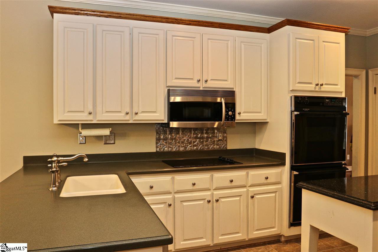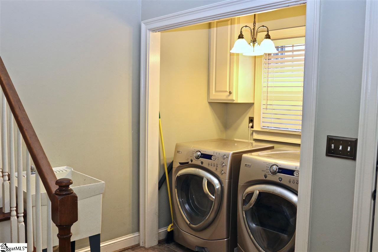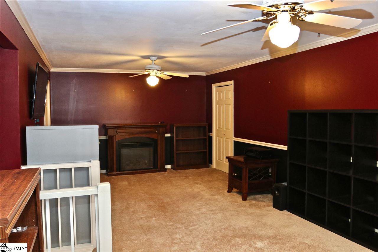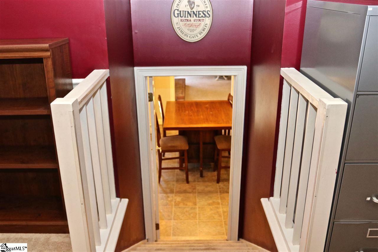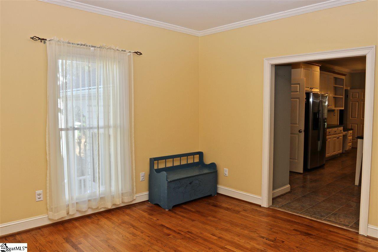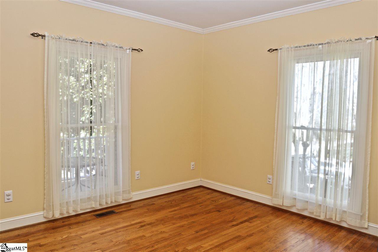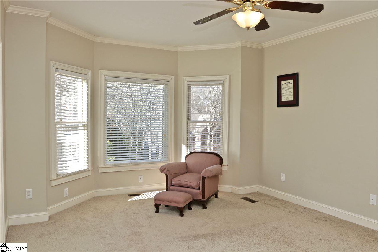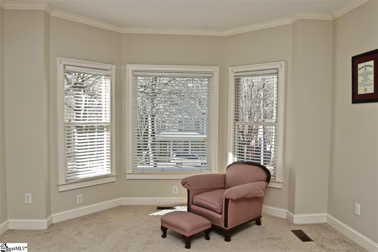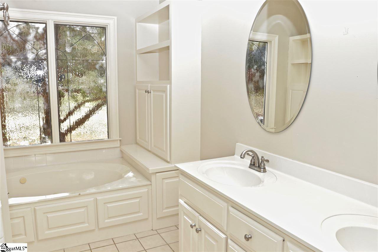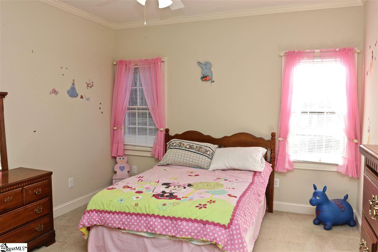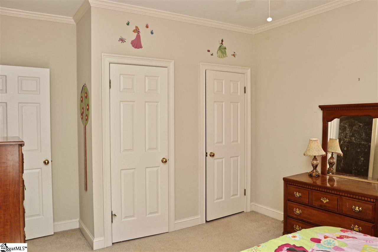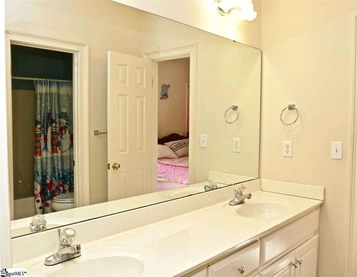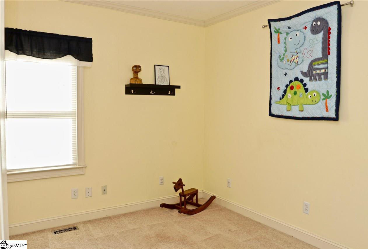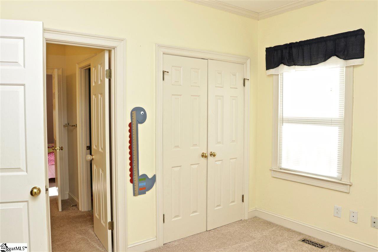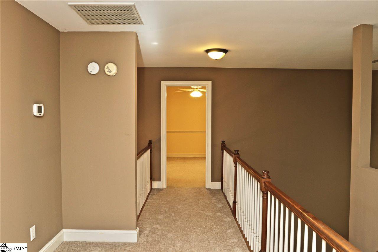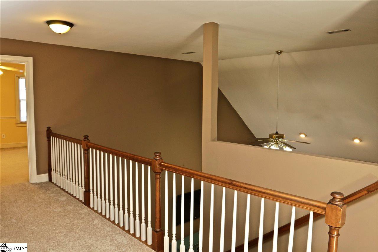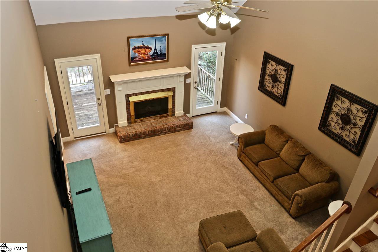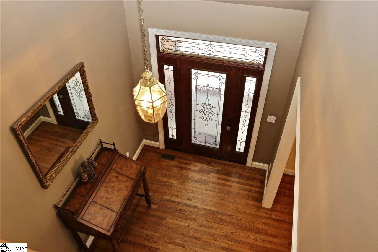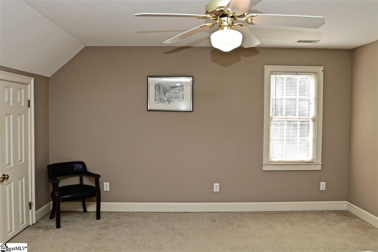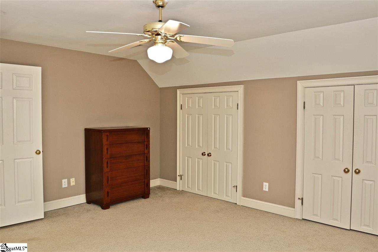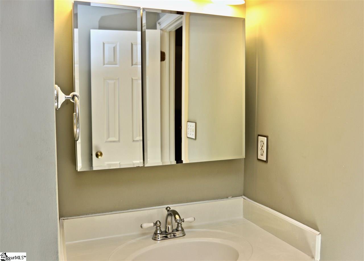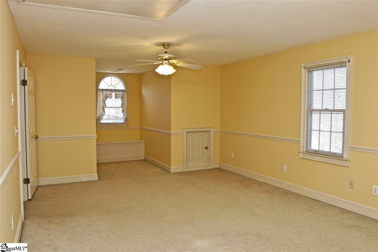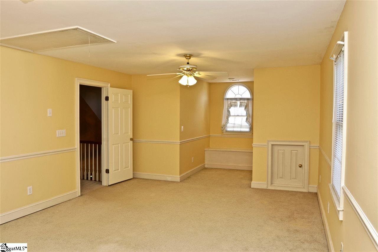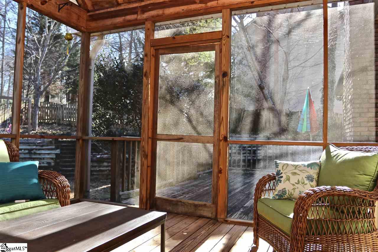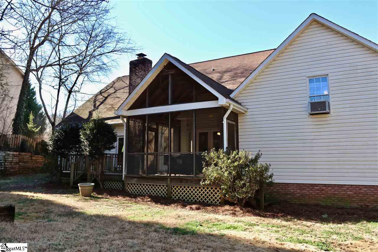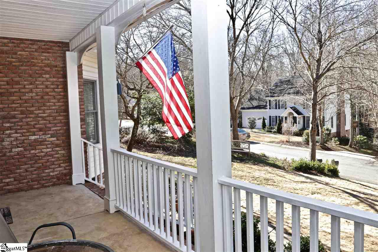218 Deer Spring Lane, Simpsonville, SC 29680
- $276,000
- 5
- BD
- 3.5
- BA
- 3,060
- SqFt
- Sold Price
- $276,000
- List Price
- $285,000
- Closing Date
- May 29, 2018
- MLS
- 1360722
- Status
- CLOSED
- Beds
- 5
- Full-baths
- 3
- Half-baths
- 1
- Style
- Traditional
- County
- Greenville
- Neighborhood
- Neely Farm
- Type
- Single Family Residential
- Year Built
- 1991
- Stories
- 2
Property Description
Five bedrooms PLUS a large bonus room PLUS an ideal man-cave/kids room...all in one of Simpsonville's most sought-after neighborhoods. If you need room to grow, room to live, or just room to breathe, this terrific home is for you! The kitchen features a double oven, smooth cooktop, built-in convection microwave, corian countertops, island, eat-at bar, lots of cabinets and TWO pantries. The refrigerator even remains with the house. All of this makes this kitchen the definite heart of this home. A dining room and a breakfast area offer plenty of space for gathering with family or friends. The living room offers a gas fireplace and is spacious enough for everyone to enjoy time together; however, the large bonus room upstairs and the man-cave/kids room off the kitchen offer other options when you can't agree on what to watch on TV. The master bedroom is on the main level and features a walk-in closet and a gracious master bath. Two additional bedrooms can be found on the main level and share a jack-and-jill bath. Upstairs you will find an additional bedroom and full bath...not to mention the huge bonus room. There is also lots of storage space including a walk-in access to attic storage. The laundry room is downstairs and the washer and dryer also convey with the home. Enjoy your backyard from the privacy of your screened porch and deck. They provide a great retreat to relax or hang out with friends while firing up the grill. The backyard is fully fenced so you'll have peace of mind about kids or pets outside. If all of this were not enough, Neely Farms is a very popular neighborhood offering a pool, athletic/soccer field, 1.5 mile groomed walking path, duck pond, tennis courts and they host numerous family events throughout the year. There is more to this terrific home than can be captured in mere text. You need to see this home for yourself before someone else make it theirs.
Additional Information
- Acres
- 0.50
- Amenities
- Athletic Facilities Field, Clubhouse, Common Areas, Street Lights, Recreational Path, Playground, Pool, Tennis Court(s)
- Appliances
- Cooktop, Dishwasher, Disposal, Self Cleaning Oven, Convection Oven, Oven, Refrigerator, Electric Cooktop, Electric Oven, Double Oven, Microwave, Electric Water Heater
- Basement
- None
- Elementary School
- Plain
- Exterior
- Brick Veneer, Vinyl Siding
- Fireplace
- Yes
- Foundation
- Crawl Space
- Heating
- Electric, Forced Air, Multi-Units
- High School
- Woodmont
- Interior Features
- 2 Story Foyer, High Ceilings, Ceiling Fan(s), Ceiling Cathedral/Vaulted, Ceiling Smooth, Countertops-Solid Surface, Open Floorplan, Tub Garden, Walk-In Closet(s), Countertops-Other, Pantry
- Lot Description
- 1/2 Acre or Less, Sloped, Few Trees, Sprklr In Grnd-Full Yard
- Master Bedroom Features
- Walk-In Closet(s)
- Middle School
- Ralph Chandler
- Region
- 041
- Roof
- Architectural
- Sewer
- Public Sewer
- Stories
- 2
- Style
- Traditional
- Subdivision
- Neely Farm
- Taxes
- $1,563
- Water
- Public, Greenville
- Year Built
- 1991
Mortgage Calculator
Listing courtesy of Keller Williams Easley/Powd. Selling Office: LIV Greenville, LLC.
The Listings data contained on this website comes from various participants of The Multiple Listing Service of Greenville, SC, Inc. Internet Data Exchange. IDX information is provided exclusively for consumers' personal, non-commercial use and may not be used for any purpose other than to identify prospective properties consumers may be interested in purchasing. The properties displayed may not be all the properties available. All information provided is deemed reliable but is not guaranteed. © 2024 Greater Greenville Association of REALTORS®. All Rights Reserved. Last Updated
