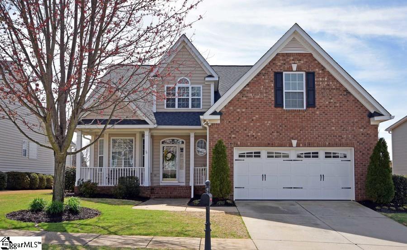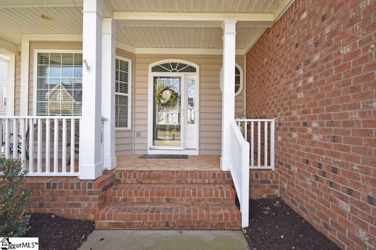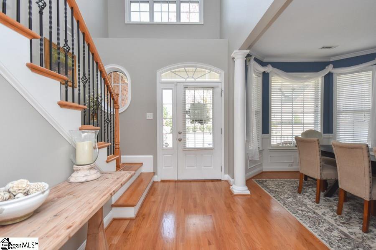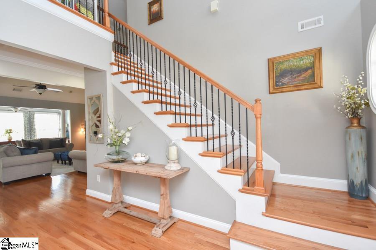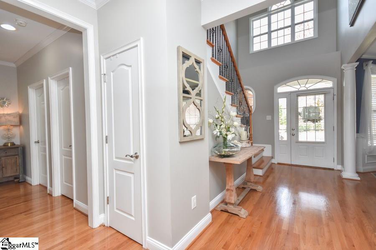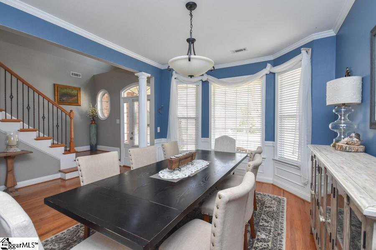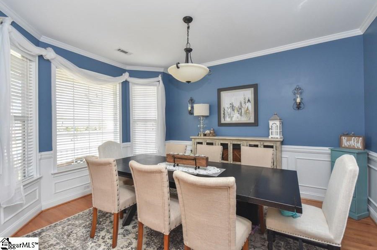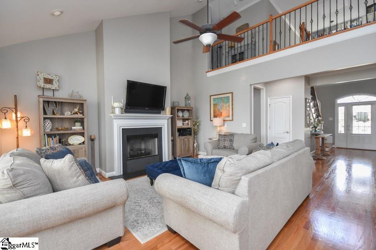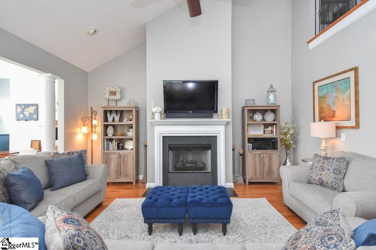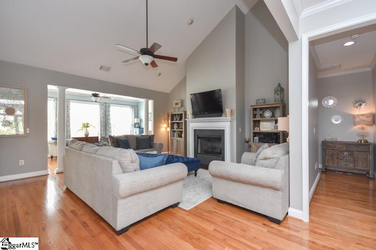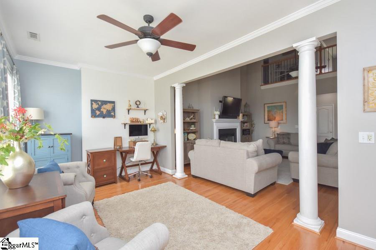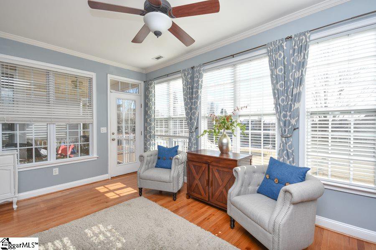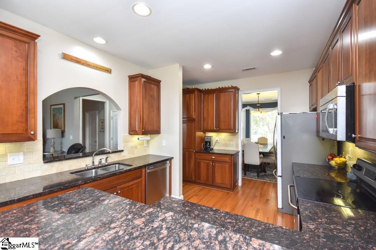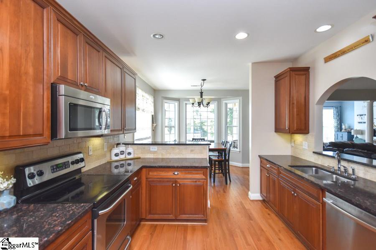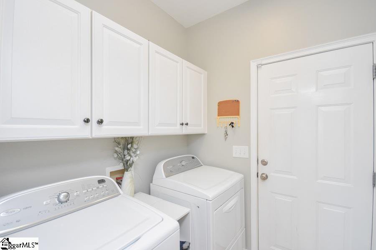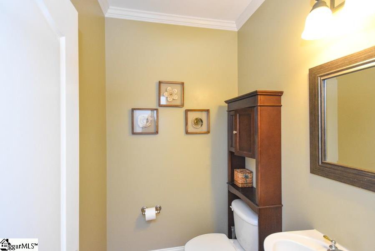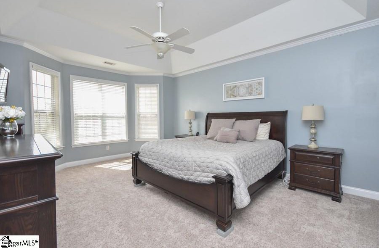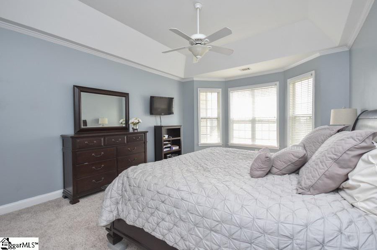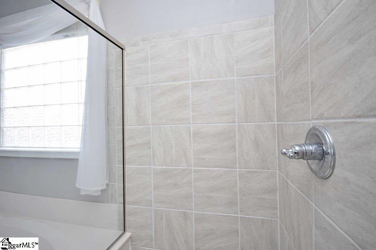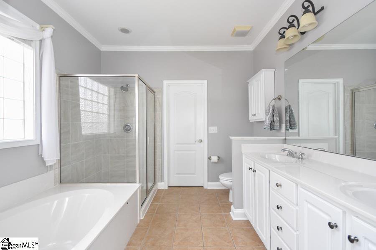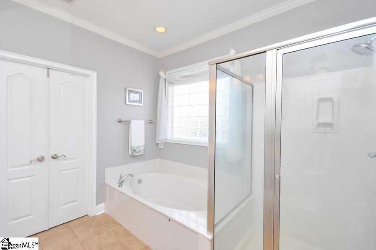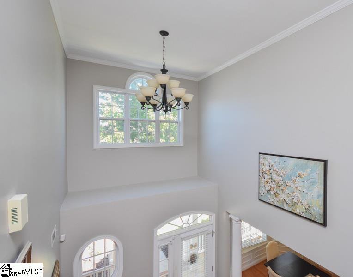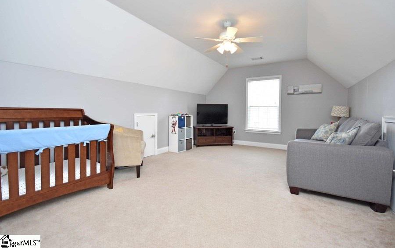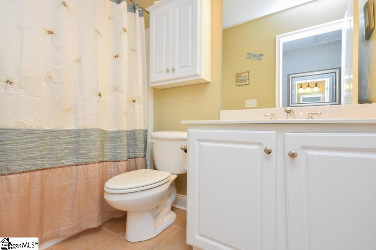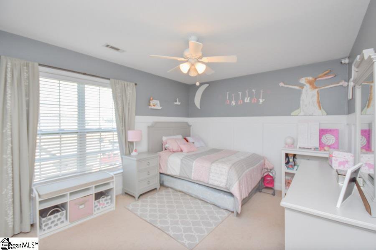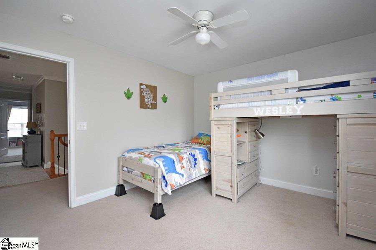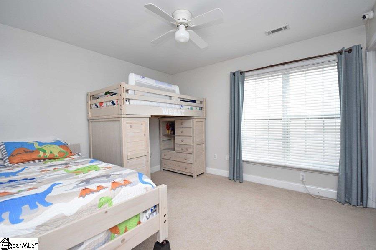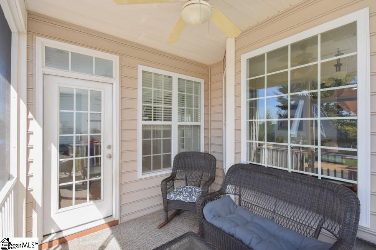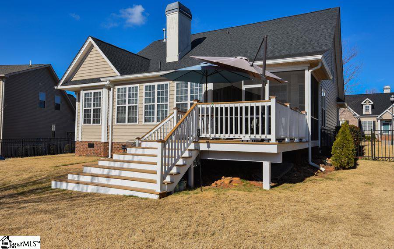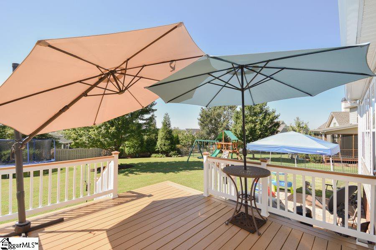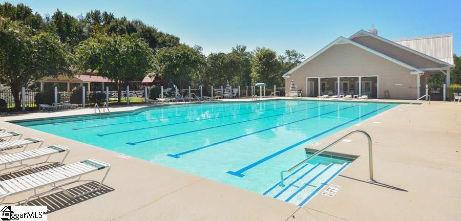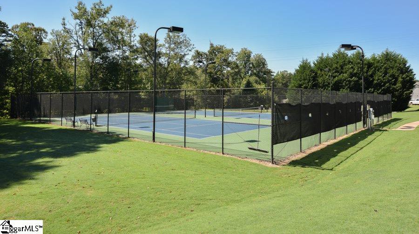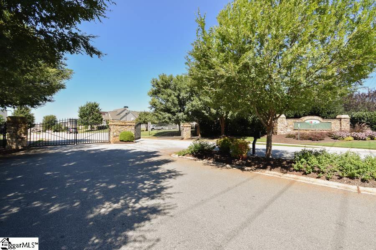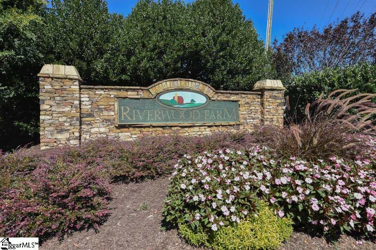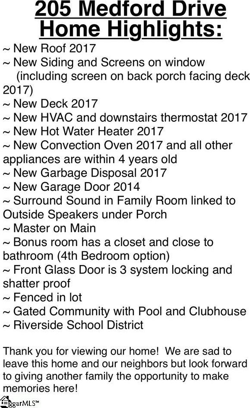205 Medford Drive, Greer, SC 29650
- $343,000
- 4
- BD
- 2.5
- BA
- 2,452
- SqFt
- Sold Price
- $343,000
- List Price
- $354,900
- Closing Date
- May 24, 2018
- MLS
- 1360432
- Status
- CLOSED
- Beds
- 4
- Full-baths
- 2
- Half-baths
- 1
- Style
- Traditional
- County
- Greenville
- Neighborhood
- Riverwood Farm
- Type
- Single Family Residential
- Stories
- 2
Property Description
This great home is truly one of kind. A gorgeous extremely well maintained 3/4 bedroom ( could be 4 bedroom or 3 bedroom with Bonus )2.5 cottage home in desirable gated neighborhood home. A beautiful family home for all to enjoy. Beautiful hardwoods, vaulted ceilings and gas log fireplace make a statement when you walk in this family home. Ask to see list of upgrades in associated documents. Gorgeous open floor plan on the Eastside, with gourmet kitchen, stainless appliances, granite counter tops, cherry cabinets with roll out shelves and under counter lighting. beautiful hardwood floors, ceramic tiles, a sunroom, screened in porch with a large new deck and a fenced in yard. Master suit on main with trey ceiling with a full bath, garden tub, separate shower and walk in closet. Large level lot with irrigation system , Bonus room has closet and could easily be fourth bedroom. As if this home doesn’t offer enough, it has a new roof, new siding, new gutters, new screens, new AC unit, new hot water heater and much much more! Award winning schools and great amenities including a club house, swimming pool, tennis courts, sand volleyball count, walking trails and much more! Seller has 3 children that she must get prepared to leave for showings, please be courteous. UNDER CONTRACT FRIDAY NIGHT LATE THEN BUYER CHANGES HER MIND BY MONDAY AM... NO INSPECTIONS, NO APPRAISIAL COMPLETED.
Additional Information
- Acres
- 0.25
- Amenities
- Clubhouse, Common Areas, Gated, Street Lights, Pool, Sidewalks, Tennis Court(s)
- Appliances
- Cooktop, Dishwasher, Disposal, Electric Oven, Gas Water Heater
- Basement
- None
- Elementary School
- Woodland
- Exterior
- Brick Veneer
- Fireplace
- Yes
- Foundation
- Crawl Space
- Heating
- Forced Air, Natural Gas
- High School
- Riverside
- Interior Features
- High Ceilings, Ceiling Cathedral/Vaulted, Ceiling Smooth, Granite Counters, Open Floorplan
- Lot Description
- 1/2 Acre or Less, Sidewalk, Few Trees, Sprklr In Grnd-Partial Yd
- Lot Dimensions
- 00 x 00 x 00 x 00
- Master Bedroom Features
- Walk-In Closet(s)
- Middle School
- Riverside
- Region
- 022
- Roof
- Architectural
- Sewer
- Public Sewer
- Stories
- 2
- Style
- Traditional
- Subdivision
- Riverwood Farm
- Taxes
- $2,795
- Water
- Public, CPW
Mortgage Calculator
Listing courtesy of Re/Max Realty Professionals. Selling Office: Coldwell Banker Caine/Williams.
The Listings data contained on this website comes from various participants of The Multiple Listing Service of Greenville, SC, Inc. Internet Data Exchange. IDX information is provided exclusively for consumers' personal, non-commercial use and may not be used for any purpose other than to identify prospective properties consumers may be interested in purchasing. The properties displayed may not be all the properties available. All information provided is deemed reliable but is not guaranteed. © 2024 Greater Greenville Association of REALTORS®. All Rights Reserved. Last Updated
