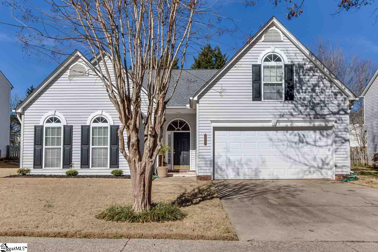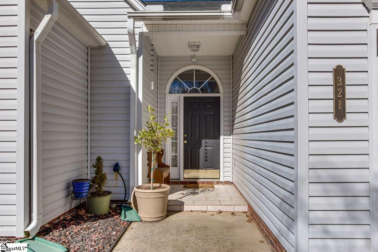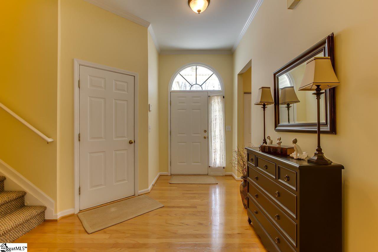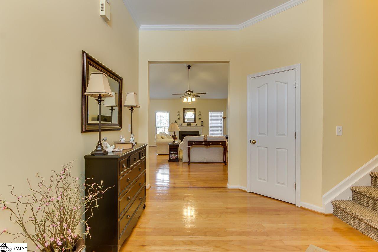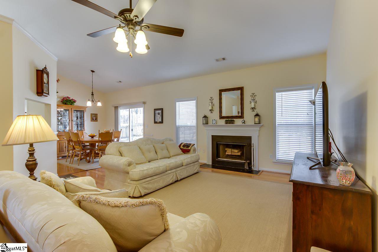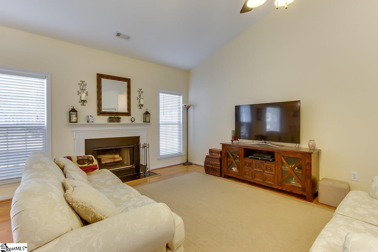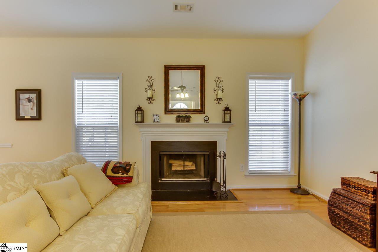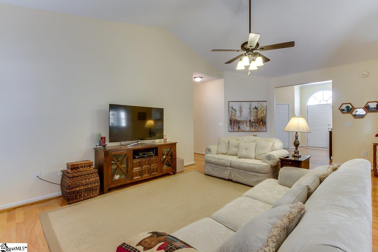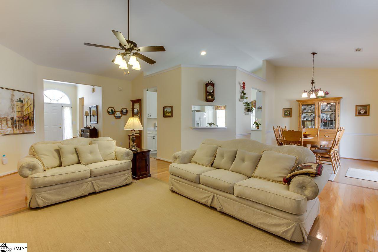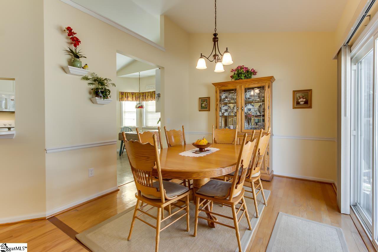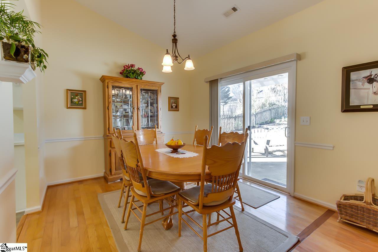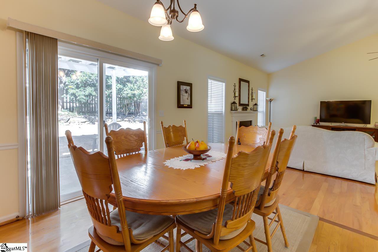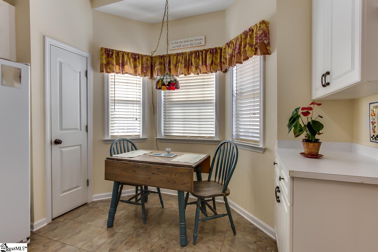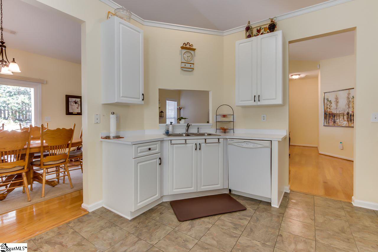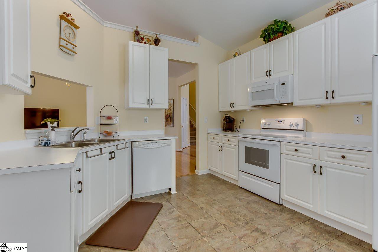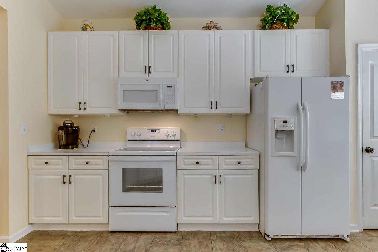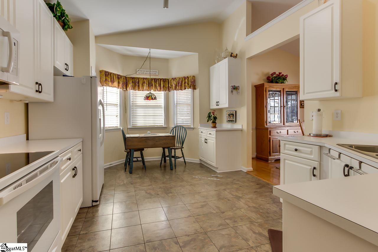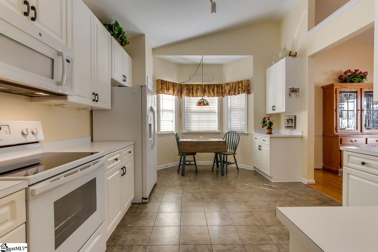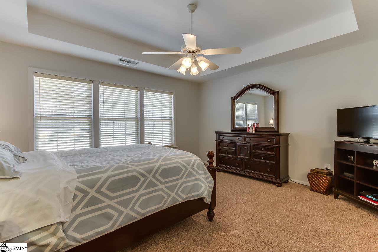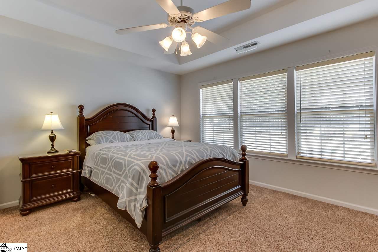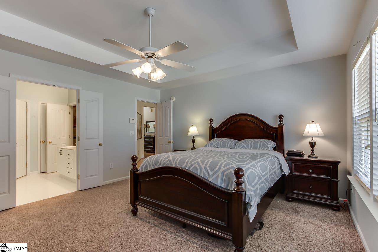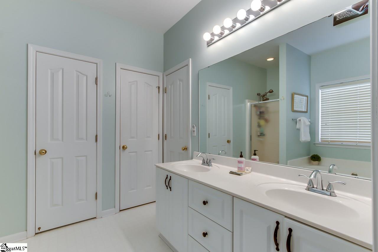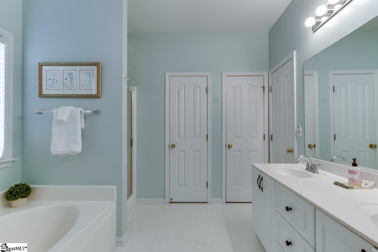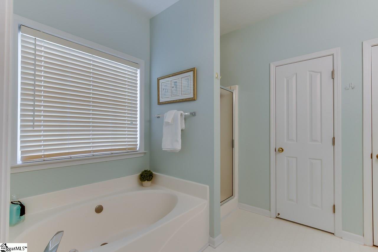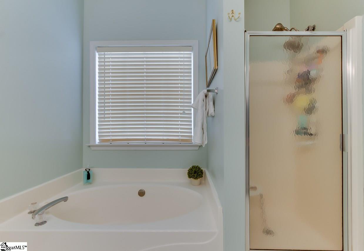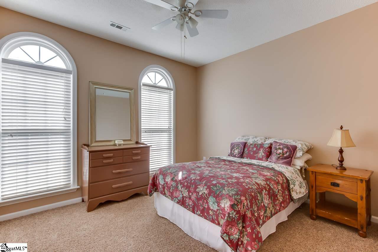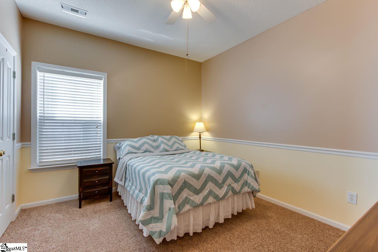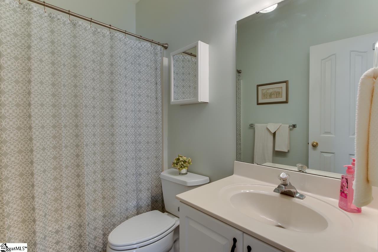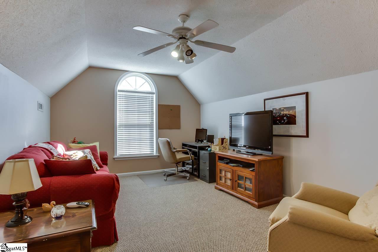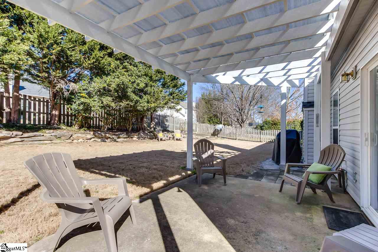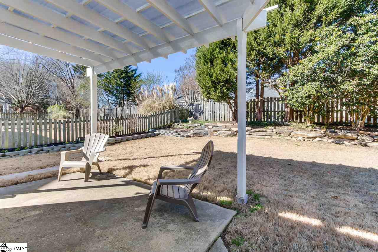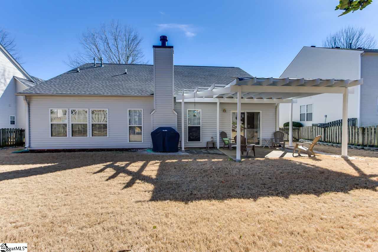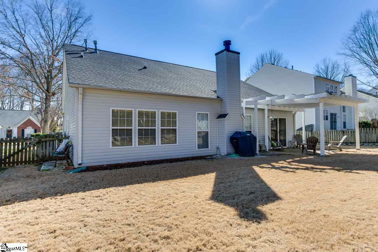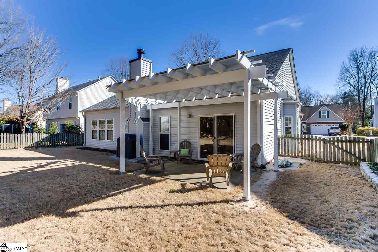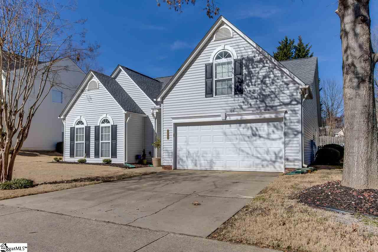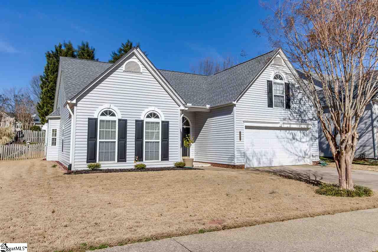321 Cresthaven Place, Simpsonville, SC 29681
- $209,900
- 3
- BD
- 2
- BA
- 1,931
- SqFt
- Sold Price
- $209,900
- List Price
- $209,900
- Closing Date
- Apr 06, 2018
- MLS
- 1360416
- Status
- CLOSED
- Beds
- 3
- Full-baths
- 2
- Style
- Traditional
- County
- Greenville
- Neighborhood
- Orchard Farms
- Type
- Single Family Residential
- Year Built
- 1998
- Stories
- 1
Property Description
Your search stops here! The Five Forks location is perfect and just minutes from schools, shopping and dining. Just a short drive to 385 or 85. This 3 bedroom with a bonus room has enough space for everyone. You will love the friendly neighborhood with tennis courts, pool, playground, clubhouse and sidewalks. Inside you will enjoy the tall ceilings, natural light, and hardwood floors. The dining room, great room and kitchen are open and are a good size for entertaining. Don't need a dining room? That space could be used as a play room, office area or home school room. With sight lines from the kitchen and great room this area can be a multii purpose spot. The great room features a wood burning fireplace with vaulted ceilings and multiple windows. The kitchen is well equipped and has a breakfast area, plenty of cabinet and counter space, tile flooring and pantry. The split bedroom floor plan gives privacy to all. The large master bedroom features a trey ceiling, multiple windows, and a full spa like bathroom with double sinks, a large soaking tub, and separate shower. The secondary bedrooms are a nice size and share the hall full bath. The bonus room is upstairs and would be the perfect spot for your home office, yoga studio, movie room, or additional storage. Outside you will love the covered patio. Bring your grill and host cookouts. There is plenty of room for a game of corn hole in the large fenced back yard. Call today before this beauty gets away!
Additional Information
- Acres
- 0.30
- Amenities
- Clubhouse, Common Areas, Street Lights, Playground, Pool, Tennis Court(s)
- Appliances
- Cooktop, Dishwasher, Disposal, Free-Standing Electric Range, Microwave, Gas Water Heater
- Basement
- None
- Elementary School
- Oakview
- Exterior
- Vinyl Siding
- Fireplace
- Yes
- Foundation
- Slab
- Heating
- Forced Air, Natural Gas
- High School
- J. L. Mann
- Interior Features
- High Ceilings, Ceiling Blown, Ceiling Cathedral/Vaulted, Open Floorplan, Tub Garden, Walk-In Closet(s)
- Lot Description
- 1/2 Acre or Less, Sidewalk, Few Trees
- Master Bedroom Features
- Walk-In Closet(s)
- Middle School
- Beck
- Region
- 031
- Roof
- Architectural
- Sewer
- Public Sewer
- Stories
- 1
- Style
- Traditional
- Subdivision
- Orchard Farms
- Taxes
- $1,222
- Water
- Public, Greenville
- Year Built
- 1998
Mortgage Calculator
Listing courtesy of Keller Williams Greenville Cen. Selling Office: Keller Williams Greenville Cen.
The Listings data contained on this website comes from various participants of The Multiple Listing Service of Greenville, SC, Inc. Internet Data Exchange. IDX information is provided exclusively for consumers' personal, non-commercial use and may not be used for any purpose other than to identify prospective properties consumers may be interested in purchasing. The properties displayed may not be all the properties available. All information provided is deemed reliable but is not guaranteed. © 2024 Greater Greenville Association of REALTORS®. All Rights Reserved. Last Updated
