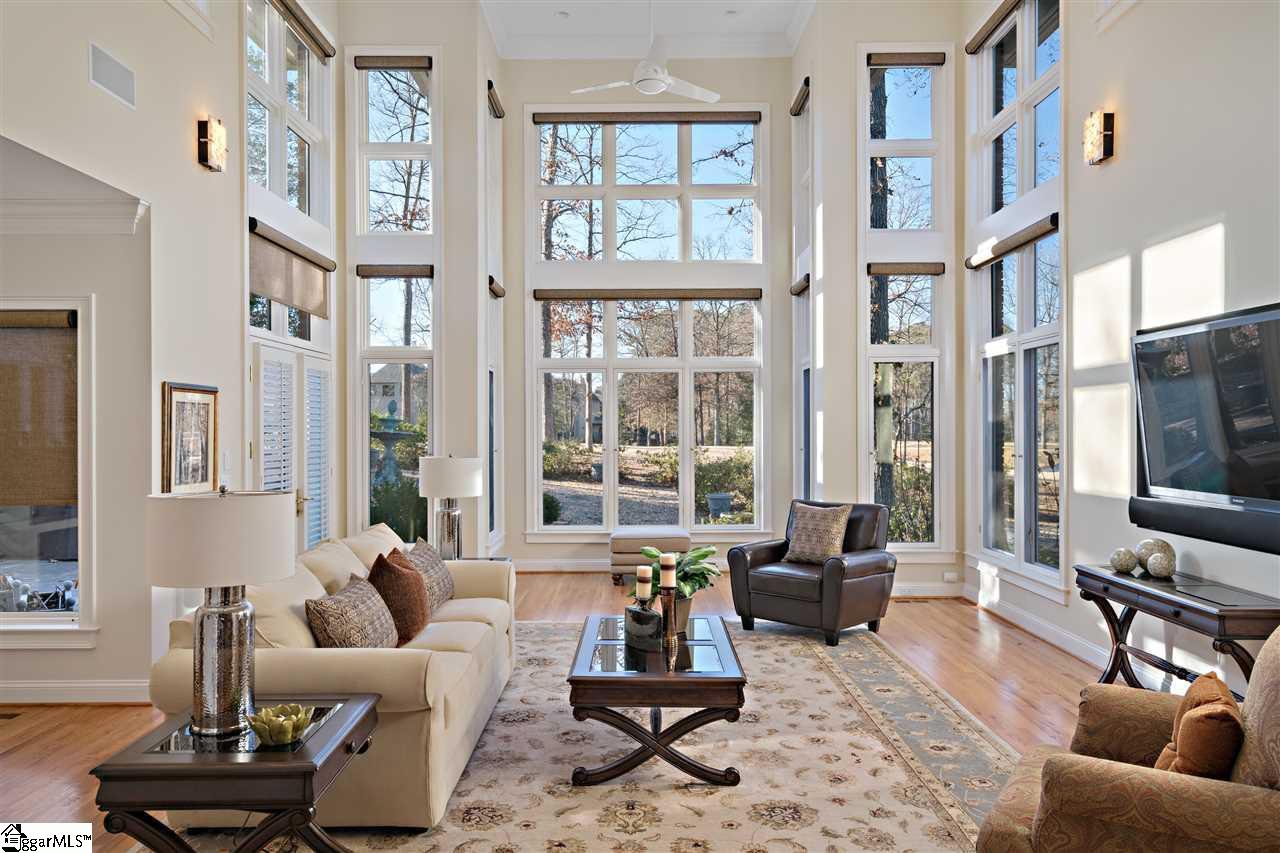16 Baronne Court, Greer, SC 29650
- $1,225,000
- 5
- BD
- 4.5
- BA
- 6,390
- SqFt
- Sold Price
- $1,225,000
- List Price
- $1,299,000
- Closing Date
- Jun 08, 2018
- MLS
- 1359999
- Status
- CLOSED
- Beds
- 5
- Full-baths
- 4
- Half-baths
- 1
- Style
- Traditional
- County
- Greenville
- Neighborhood
- Thornblade
- Type
- Single Family Residential
- Year Built
- 1998
- Stories
- 2
Property Description
Exquisite Estate on Thornblade Golf course. Welcomed with a two-story foyer and grand stair case as you enter. This 5 bedroom, 4 and a half bath home is situated on the 14th green.With hardwood floors throughout, this open floor plan continues into the two-story great room with two hundred bottle wine cellar, gas fireplace and built in cabinetry. Sunroom features 24ft floor to ceiling windows overlooking the 14th green and includes a built-in coffee system, ice maker, sink and refrigerated beverage center. Recently updated chefs kitchen includes granite countertops, all stainless-steel appliances, double wall oven, large center island with gas stove top, and two walk in pantries. Newly finished master suite on main level with double vanity granite countertops, custom tile shower, separate soaking tub, and large walk-in closet with custom closet system. Screened porch with vaulted ceiling and wood beams includes fireplace and custom-built diamond stainless steel 16 jet spa. High-end outdoor kitchen area including three grills, and refrigerator. Upstairs features additional 4 bedrooms, and 2 full baths. Home theater room with projector and surround sound. Look no further. This home is a must see! Schedule your appointment today!
Additional Information
- Acres
- 0.65
- Amenities
- Clubhouse, Common Areas, Golf, Street Lights, Pool, Sidewalks, Tennis Court(s)
- Appliances
- Gas Cooktop, Dishwasher, Disposal, Dryer, Self Cleaning Oven, Convection Oven, Oven, Refrigerator, Washer, Electric Oven, Ice Maker, Wine Cooler, Double Oven, Microwave, Tankless Water Heater
- Basement
- None
- Elementary School
- Buena Vista
- Exterior
- Brick Veneer
- Exterior Features
- Outdoor Fireplace, Outdoor Kitchen
- Fireplace
- Yes
- Foundation
- Crawl Space
- Heating
- Forced Air, Multi-Units, Natural Gas, Radiant
- High School
- Riverside
- Interior Features
- 2 Story Foyer, 2nd Stair Case, High Ceilings, Ceiling Fan(s), Ceiling Smooth, Central Vacuum, Granite Counters, Countertops-Solid Surface, Open Floorplan, Walk-In Closet(s), Wet Bar, Pantry
- Lot Description
- 1/2 - Acre, Cul-De-Sac, On Golf Course, Few Trees, Sprklr In Grnd-Full Yard
- Lot Dimensions
- 68 x 128 x 154 x 171 x 43
- Master Bedroom Features
- Dressing Room, Walk-In Closet(s)
- Middle School
- Northwood
- Region
- 022
- Roof
- Composition
- Sewer
- Public Sewer
- Stories
- 2
- Style
- Traditional
- Subdivision
- Thornblade
- Taxes
- $5,613
- Water
- Public, Greenville
- Year Built
- 1998
Mortgage Calculator
Listing courtesy of Wilson Associates. Selling Office: BHHS C Dan Joyner - Midtown.
The Listings data contained on this website comes from various participants of The Multiple Listing Service of Greenville, SC, Inc. Internet Data Exchange. IDX information is provided exclusively for consumers' personal, non-commercial use and may not be used for any purpose other than to identify prospective properties consumers may be interested in purchasing. The properties displayed may not be all the properties available. All information provided is deemed reliable but is not guaranteed. © 2024 Greater Greenville Association of REALTORS®. All Rights Reserved. Last Updated



































