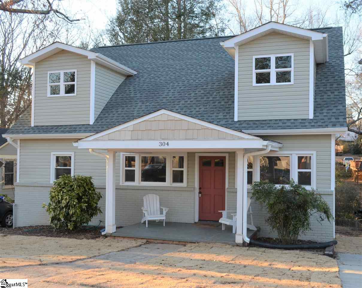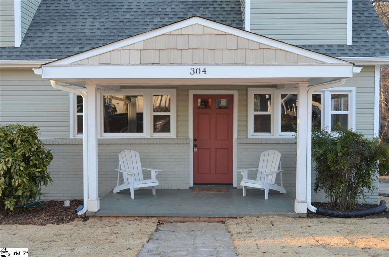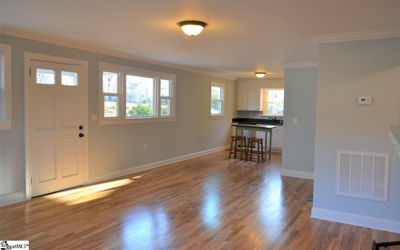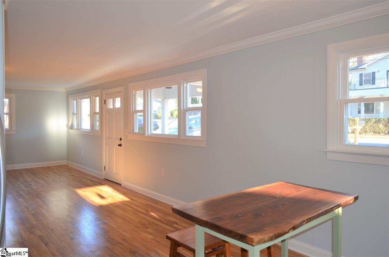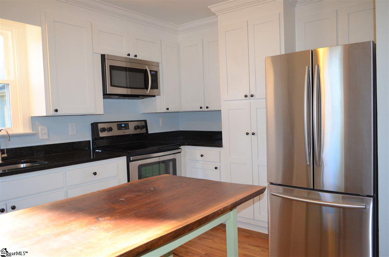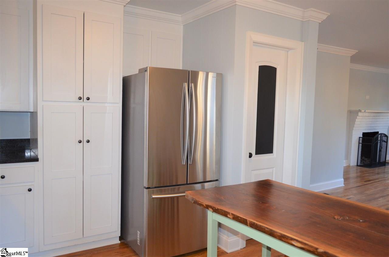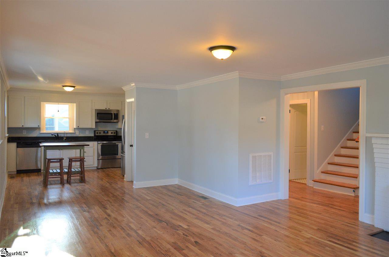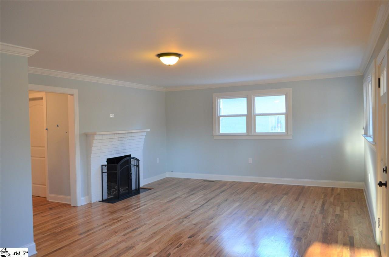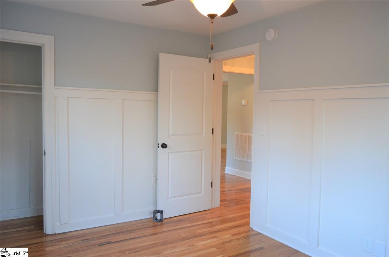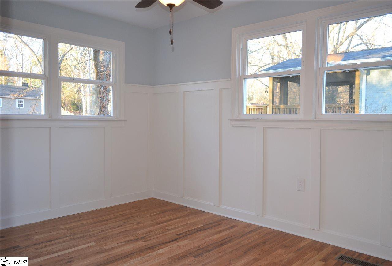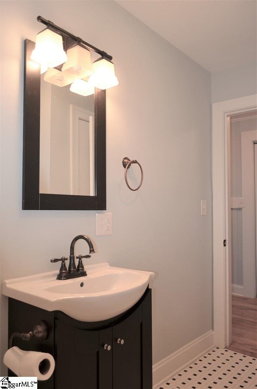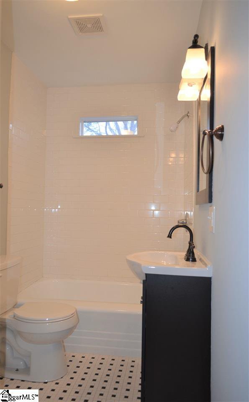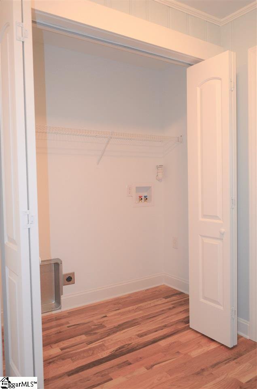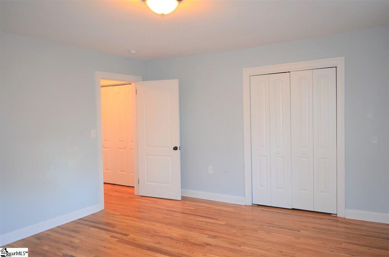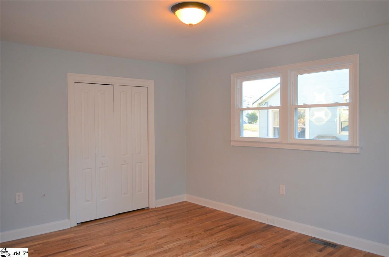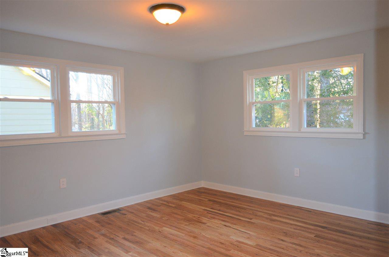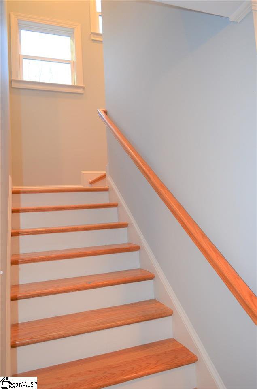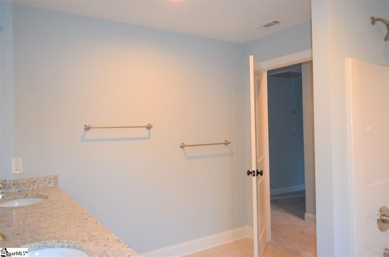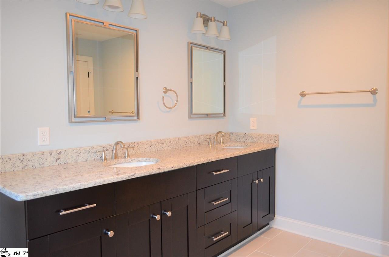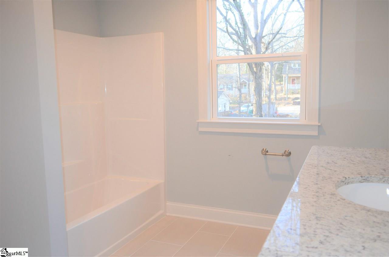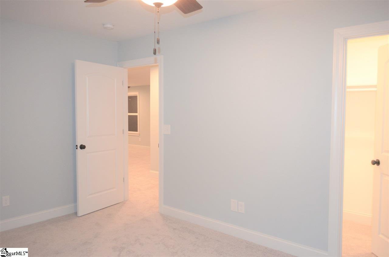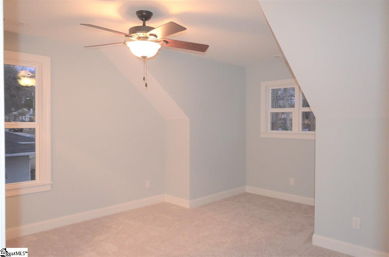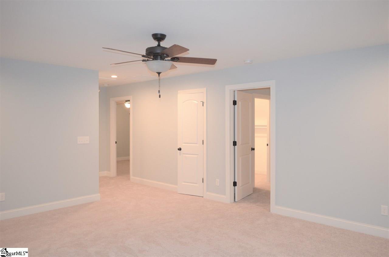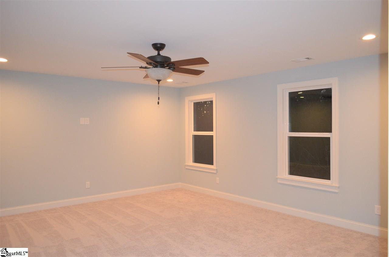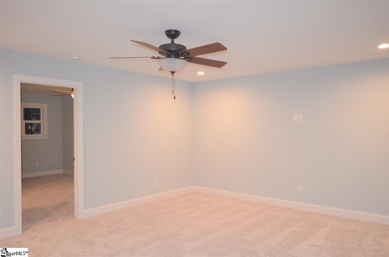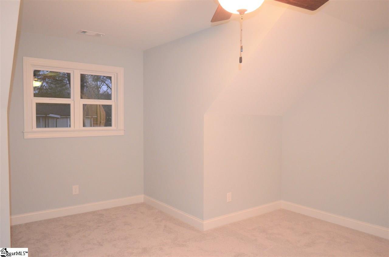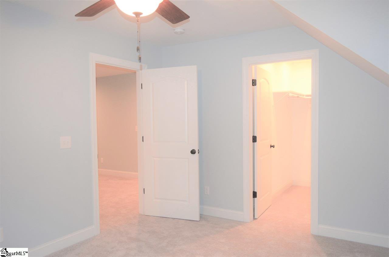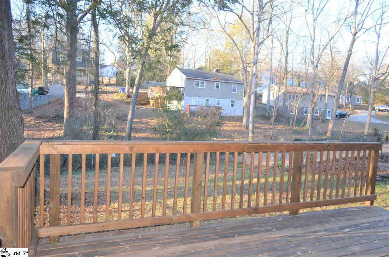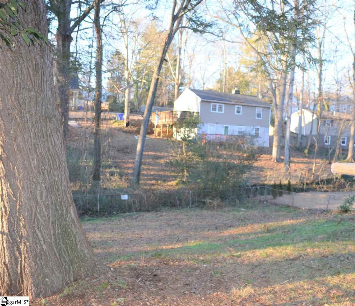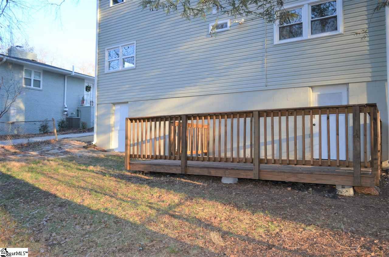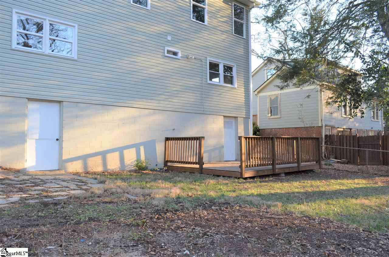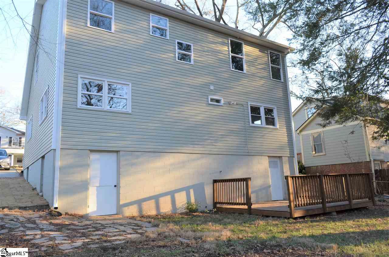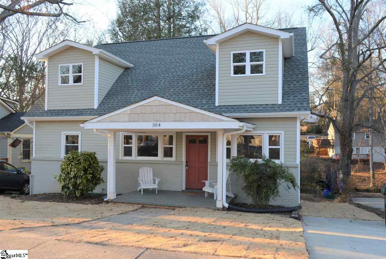304 Briarcliff Drive, Greenville, SC 29607
- $324,500
- 4
- BD
- 2
- BA
- 2,218
- SqFt
- Sold Price
- $324,500
- List Price
- $324,500
- Closing Date
- Mar 27, 2018
- MLS
- 1359406
- Status
- CLOSED
- Beds
- 4
- Full-baths
- 2
- Style
- Traditional
- County
- Greenville
- Neighborhood
- Overbrook
- Type
- Single Family Residential
- Stories
- 2
Property Description
BUYER'S HOME DID NOT SELL - BACK ON MARKET! CHARMING AND UPDATED IN THE HISTORIC OVERBROOK best describes this lovely low maintenance home. A huge renovation adding a complete second level and making further renovations to the main level. Updates include but are not limited to new 30 year architectural roof/gutters/downspouts, new siding, new HVAC, Zoysia sod in front and side yards, second level full bath, two second level bedrooms with walk-in closets, large second level bonus/rec room w/media hook ups, large second level storage closet in bonus room in addition to nice linen closet, recessed lights and ceiling fans, thermal windows, dishwasher, refinished hardwoods and refinished tub on main level. Sellers hired a licensed contractor to oversee renovations - their loss is buyers’ gain as they had to relocate prior to completion. A covered front porch welcomes guests into an open floor plan design where at entry you will find refinished hardwood floors in the Great Room that lead throughout the main level except for a tiled bath. A masonry fireplace is the focal of the nicely sized Great Room – chimney was removed when second level added, FP as-is - could add ventless gas logs, if desired. The chef will appreciate preparing meals in an updated kitchen offering granite counters accented by a deep stainless sink, plus mission styled white cabinetry and pantry closet all complimented by nickel hardware! Stainless appliances will convey including but not limited to a smooth cooktop range, microwave, side by side fridge and new dishwasher. Enjoy a great open flow between the kitchen, dining room and great room – awesome when entertaining! Kitchen offers plenty of space for a center island plus there is a separate dining area that can be staged for either formal or informal living styles. As you continue on the main level, you will find a laundry closet and an additional hall storage/linen closet plus a full bath and two bedrooms. One bedroom is accented with judges panels on the walls, a closet and ceiling fan. The other main level bedroom is nicely sized and could be used as a master offering a nice storage closet – larger than offered by most homes of this age. The main level full bath has a linen closet and features updates that include black/white tile flooring, sink vanity, mirror and light plus a refinished tub with tile surround. A hardwood staircase leads to the spacious second level offering a full bath, two bedrooms and a bonus room! The new full bath offers a double sink vanity with granite counters and soft drawer closures accented by nickel fixtures, mirror and hardware. Tile floors, a tub/shower insert and toilet finish out the second level full bath. Plush neutral carpeting provides a nice flooring for most of the upstairs level. The two bedrooms are nice and spacious with walk-in closets offering wood shelving (not your typical wire shelving)! The large bonus room is equipped with media wiring on one wall and is perfect for use as a game room, tv room, play room, office, etc. A walk-in closet with wood shelving can be accessed from this room along with another linen closet! Awesome space and storage can be found in this home plus don’t miss the full unfinished basement providing further expansion and storage opportunities! This walkout basement offers two doors that lead to the backyard where you will find a nice deck overlooking a shaded and partially fenced backyard. A lot of house and updates for the $$ especially in the historic Overbrook area convenient to downtown Greenville, Swamp Rabbit Trail, I-385, Haywood Mall, Travelers Rest, Paris Mountain and much more! Don’t delay – this wont last long! If SF is important, verify for accuracy
Additional Information
- Acres
- 0.18
- Amenities
- None
- Appliances
- Dishwasher, Refrigerator, Electric Oven, Range, Microwave, Electric Water Heater
- Basement
- Full, Unfinished, Walk-Out Access, Dehumidifier
- Elementary School
- East North St
- Exterior
- Brick Veneer, Vinyl Siding, Wood Siding
- Fireplace
- Yes
- Foundation
- Basement
- Heating
- Electric, Forced Air, Multi-Units
- High School
- Greenville
- Interior Features
- Ceiling Fan(s), Ceiling Smooth, Granite Counters, Open Floorplan, Walk-In Closet(s), Pantry
- Lot Description
- 1/2 Acre or Less, Sidewalk, Sloped, Few Trees
- Master Bedroom Features
- Walk-In Closet(s)
- Middle School
- Greenville
- Region
- 071
- Roof
- Architectural
- Sewer
- Public Sewer
- Stories
- 2
- Style
- Traditional
- Subdivision
- Overbrook
- Taxes
- $1,018
- Water
- Public, Greenville Water
Mortgage Calculator
Listing courtesy of BHHS C.Dan Joyner-Woodruff Rd. Selling Office: RE/MAX Moves Simpsonville.
The Listings data contained on this website comes from various participants of The Multiple Listing Service of Greenville, SC, Inc. Internet Data Exchange. IDX information is provided exclusively for consumers' personal, non-commercial use and may not be used for any purpose other than to identify prospective properties consumers may be interested in purchasing. The properties displayed may not be all the properties available. All information provided is deemed reliable but is not guaranteed. © 2024 Greater Greenville Association of REALTORS®. All Rights Reserved. Last Updated
