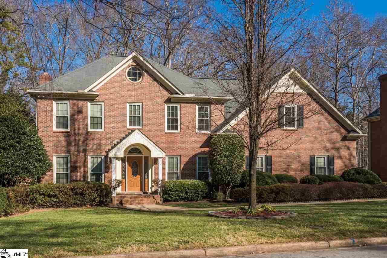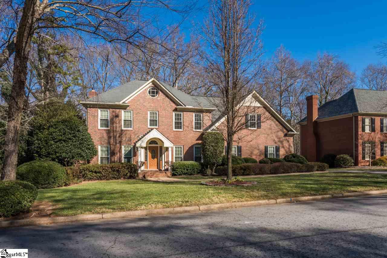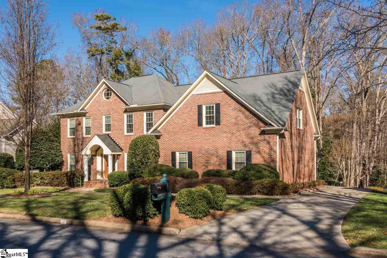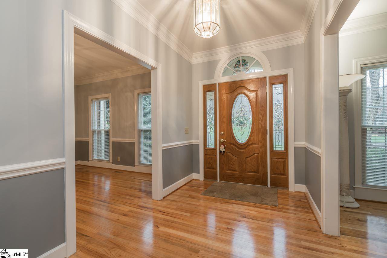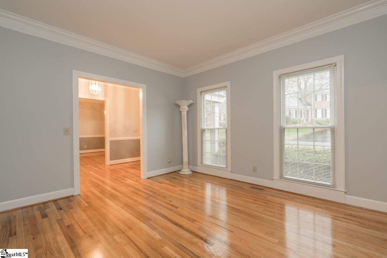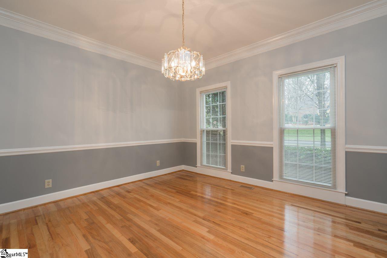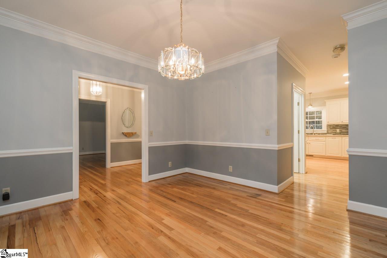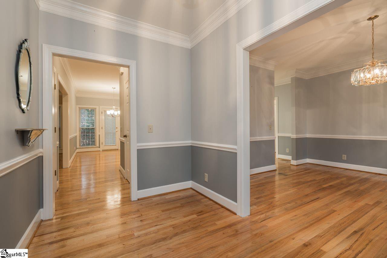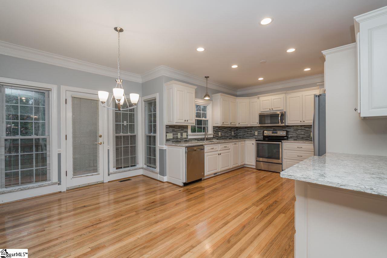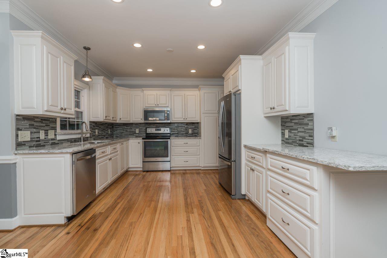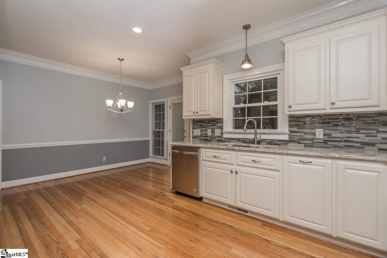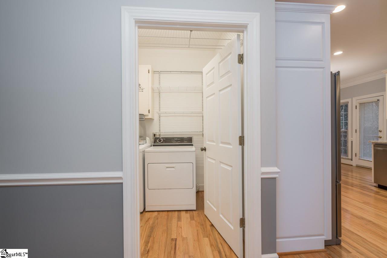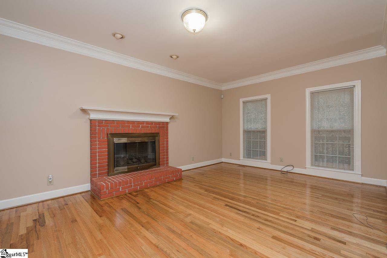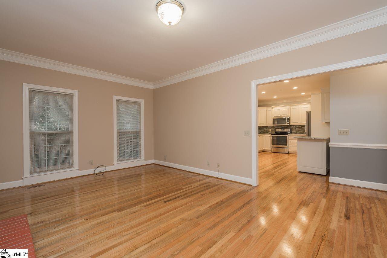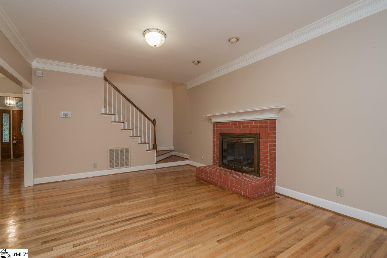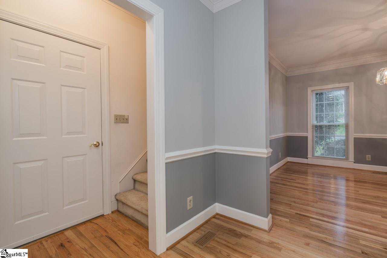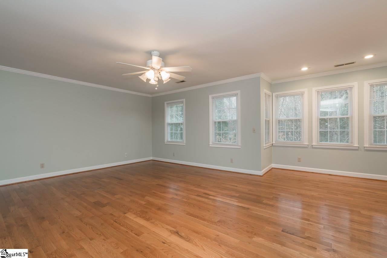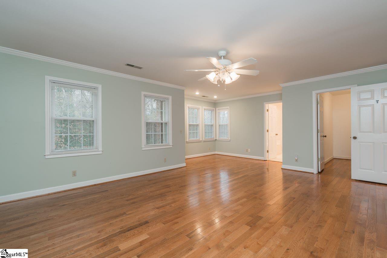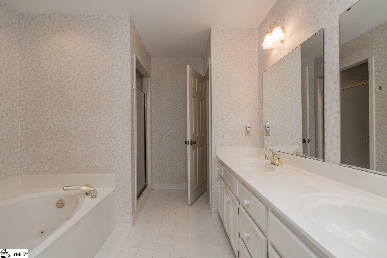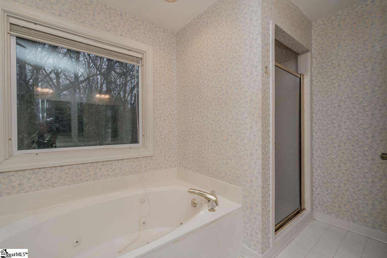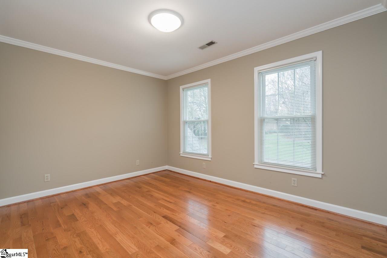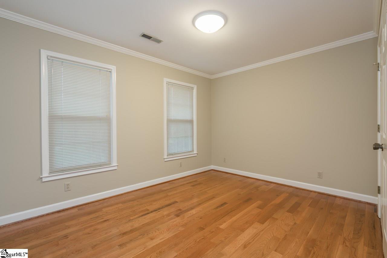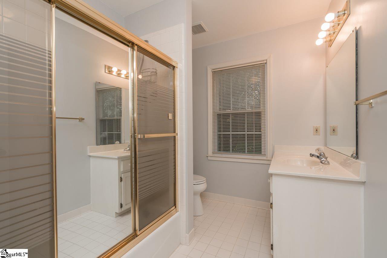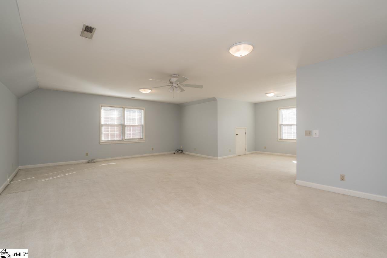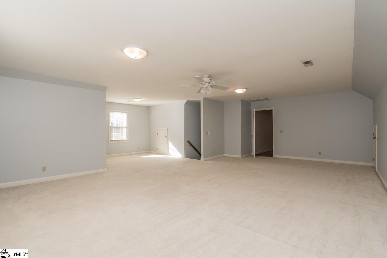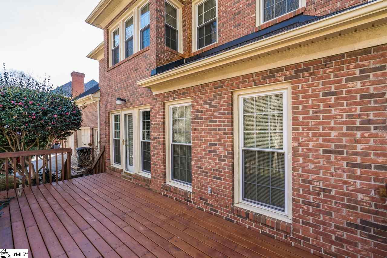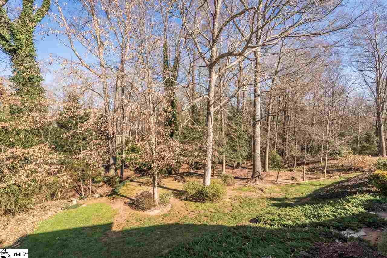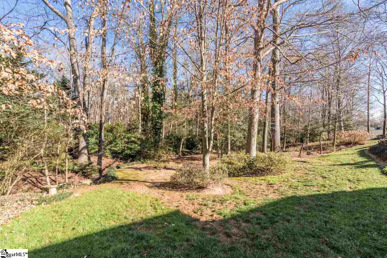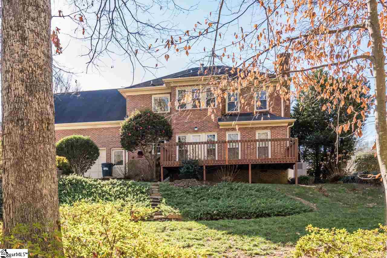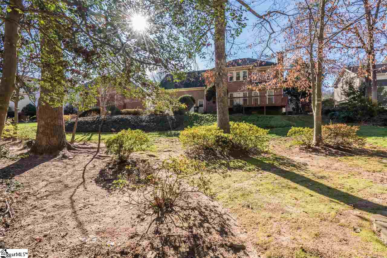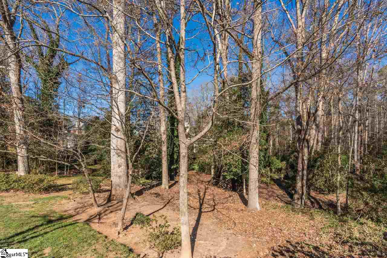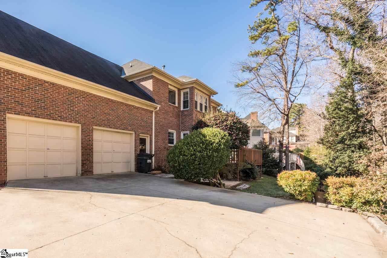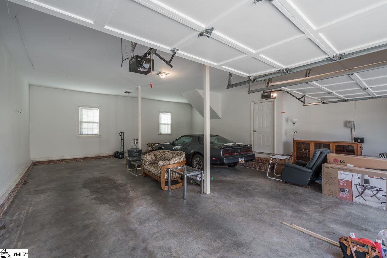231 River Walk Drive, Simpsonville, SC 29681
- $387,000
- 4
- BD
- 2.5
- BA
- 3,036
- SqFt
- Sold Price
- $387,000
- List Price
- $389,000
- Closing Date
- May 18, 2018
- MLS
- 1358483
- Status
- CLOSED
- Beds
- 4
- Full-baths
- 2
- Half-baths
- 1
- Style
- Traditional
- County
- Greenville
- Neighborhood
- River Walk
- Type
- Single Family Residential
- Year Built
- 1990
- Stories
- 2
Property Description
Amazing 4BR, 2.5BA home in sought-after River Walk. The 4th BR could easily be used as bonus room or a multi-purpose room due to it's size ( 27x15). Home sits on a beautiful .41 acres with a tree-lined backyard with a small trickling creek. Beautiful hardwoods thruout this entire home except for the bonus room. Large living and dining rooms are perfect for entertaining. The kitchen, being the hub of the main floor, is breath-taking with amazing quartz countertops, tons of beautiful new cabinetry with ample storage, custom pull-out drawers, gorgeous glass backsplash, tons of recessed lighting, and newer stainless appliances ( including refrigerator). Bright breakfast area in kitchen has access to back porch. A peaceful spot in the morning to enjoy a cup of coffee. Large laundry room is off the kitchen as has additional storage space. Half bath and cozy family room with masonry fireplace complete the lower level. 2nd level has 4 large bedrooms ( or could be 3 BRs and bonus). Master is amazing with oversized walk in closet , small sitting area, and on-suite---complete with double sinks, jetted tub, tiled shower, and water closet. There are two staircases leading upstairs. One leading to bonus room from the kitchen and another from the family room to upstairs hallway. Backyard is perfect for private family gatherings or entertaining friends. Deck overlooks private lot. Don't miss the enormous garage that has capacity to hold up to 4 cars!! Also, ample room for a large workshop. WELCOME HOME!
Additional Information
- Acres
- 0.41
- Amenities
- Clubhouse, Common Areas, Fitness Center, Street Lights, Recreational Path, Playground, Pool, Tennis Court(s)
- Appliances
- Cooktop, Dishwasher, Disposal, Dryer, Self Cleaning Oven, Refrigerator, Washer, Electric Cooktop, Electric Oven, Microwave, Electric Water Heater
- Basement
- None
- Elementary School
- Monarch
- Exterior
- Brick Veneer
- Fireplace
- Yes
- Foundation
- Crawl Space
- Heating
- Forced Air, Multi-Units, Natural Gas
- High School
- Mauldin
- Interior Features
- High Ceilings, Ceiling Fan(s), Ceiling Smooth, Walk-In Closet(s), Countertops Quartz, Pantry
- Lot Description
- 1/2 Acre or Less, Sloped, Few Trees, Wooded, Sprklr In Grnd-Full Yard
- Master Bedroom Features
- Walk-In Closet(s)
- Middle School
- Mauldin
- Region
- 032
- Roof
- Composition
- Sewer
- Public Sewer
- Stories
- 2
- Style
- Traditional
- Subdivision
- River Walk
- Taxes
- $1,808
- Water
- Public, Greenville
- Year Built
- 1990
Mortgage Calculator
Listing courtesy of Coldwell Banker Caine/Williams. Selling Office: Century 21 Properties Plus.
The Listings data contained on this website comes from various participants of The Multiple Listing Service of Greenville, SC, Inc. Internet Data Exchange. IDX information is provided exclusively for consumers' personal, non-commercial use and may not be used for any purpose other than to identify prospective properties consumers may be interested in purchasing. The properties displayed may not be all the properties available. All information provided is deemed reliable but is not guaranteed. © 2024 Greater Greenville Association of REALTORS®. All Rights Reserved. Last Updated
