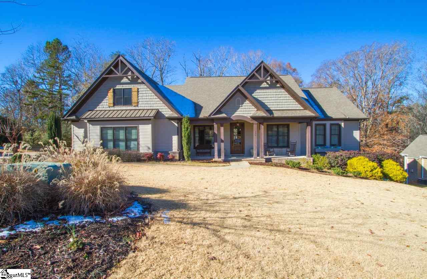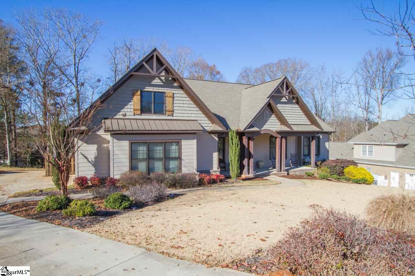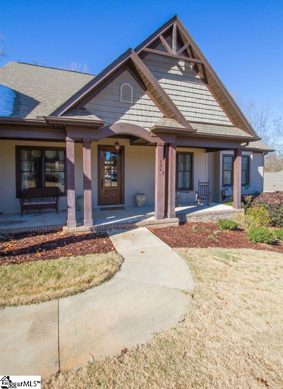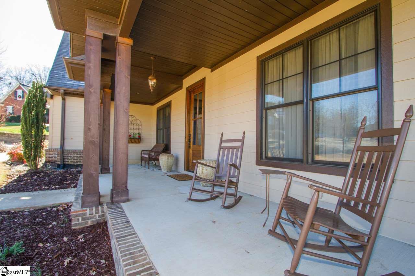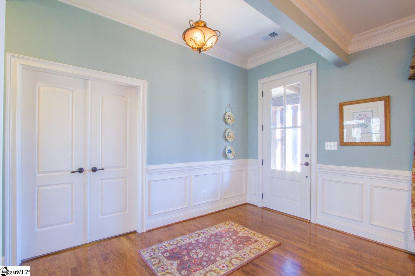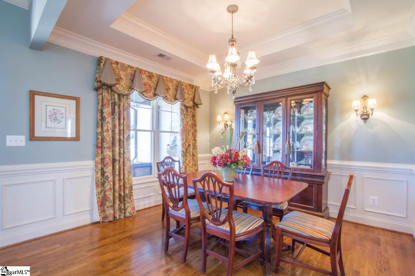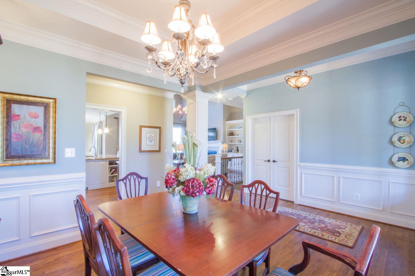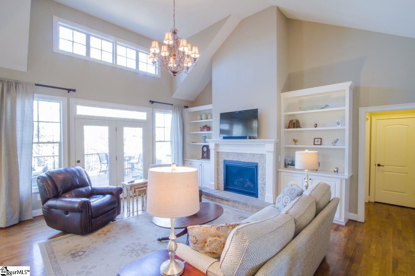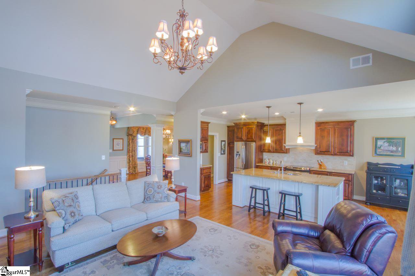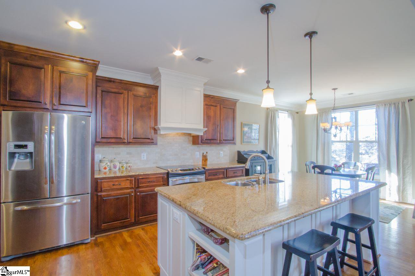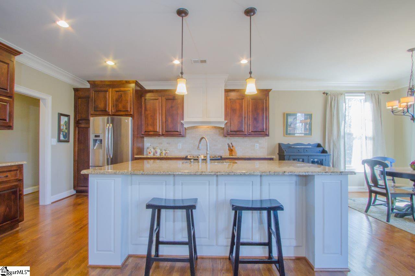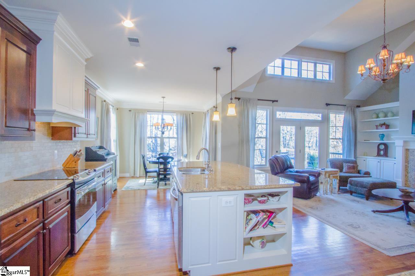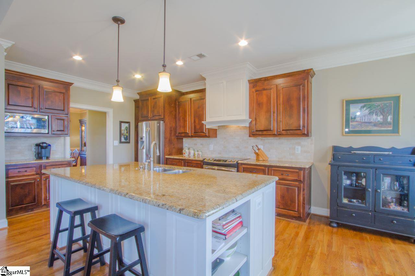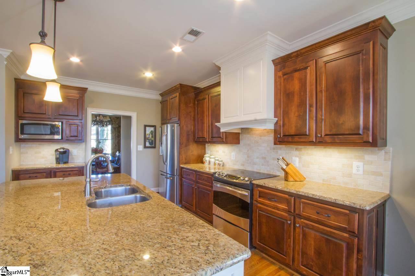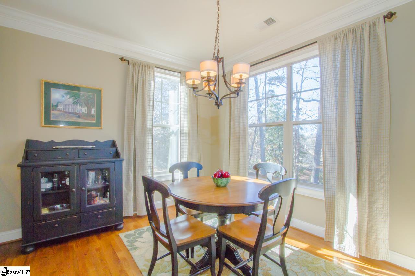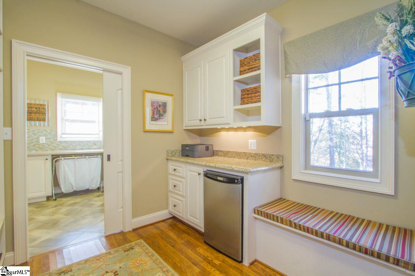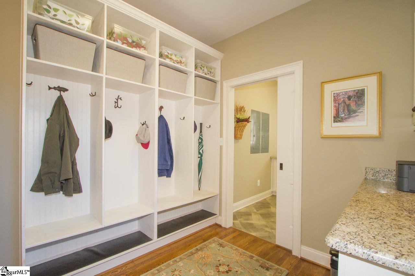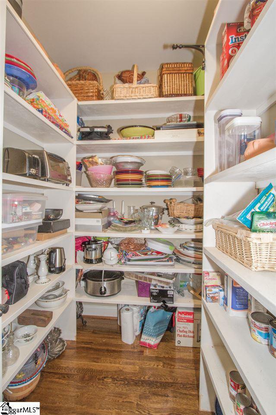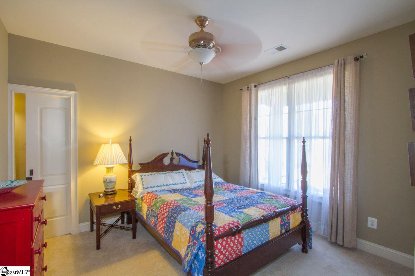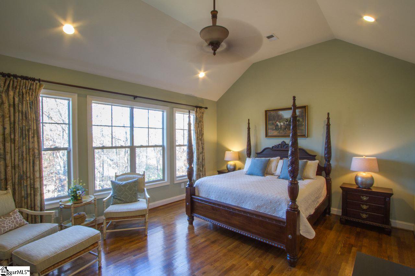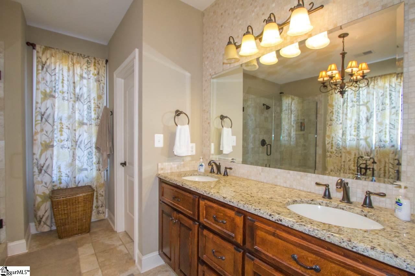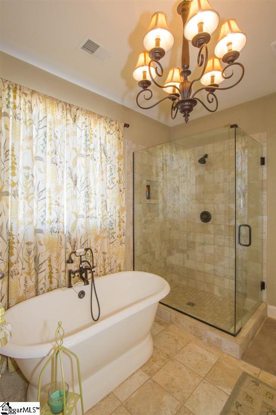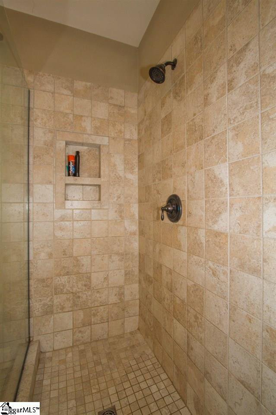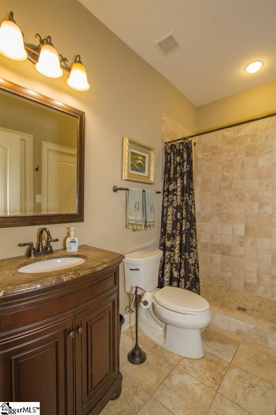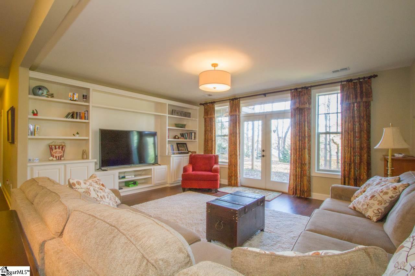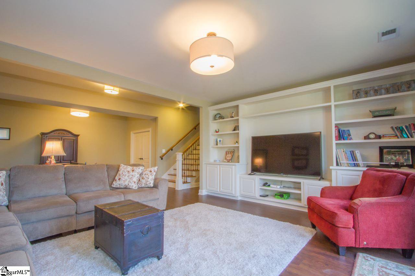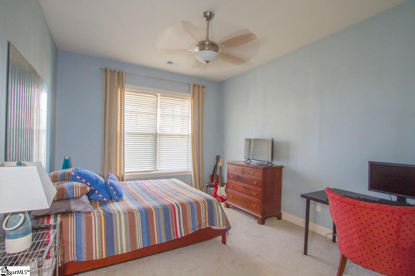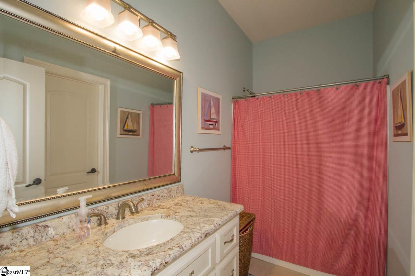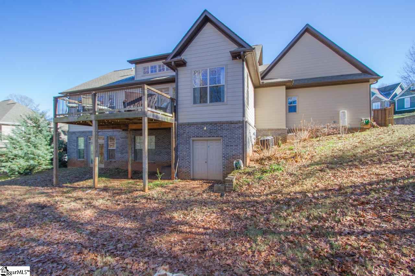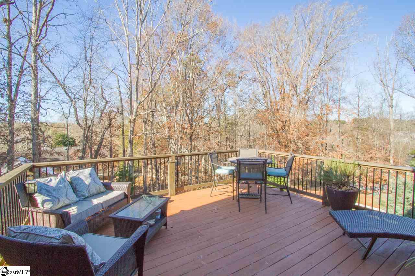134 Walnut Creek Way, Greenville, SC 29611
- $400,000
- 3
- BD
- 3
- BA
- 3,700
- SqFt
- Sold Price
- $400,000
- List Price
- $410,000
- Closing Date
- Feb 28, 2018
- MLS
- 1357699
- Status
- CLOSED
- Beds
- 3
- Full-baths
- 3
- Style
- Contemporary
- County
- Anderson
- Neighborhood
- Birch River
- Type
- Single Family Residential
- Year Built
- 2011
- Stories
- 1
Property Description
Come discover this exhilarating custom built 3 bedroom 3 bath craftsman style home. Walk into the spacious open floor plan with, gorgeous hardwoods, towering ceilings, and tons of natural light. On the main level you will find the Dining Room, with beautiful trey ceilings, that flows into the Living Room and kitchen areas. The gorgeous kitchen embraces granite counter tops, back splash, a huge center island, and a breakfast area. In the Living Room you will find a gas log fireplace, custom windows and glass door that leads out to the private deck. The immense Master Suite contains vaulted ceilings, walk-in closet, dual sinks, separate tiled walk-in shower, and contemporary free standing tub. Down the hall on the main living quarters is a second bedroom connected to a second full bath. Downstairs you will first encounter the giant bonus/rec room with separate entrance. Around the corner is the third bedroom and full bath. In the downstairs storage areas you will see the state of the art Superior Walls® that also act as a second layer of insulation! Between the Great Schools, Open Floor plan and Location this will not last long! Come see it while you can!!
Additional Information
- Acres
- 0.57
- Amenities
- None
- Appliances
- Cooktop, Dishwasher, Disposal, Electric Cooktop, Electric Oven, Microwave, Electric Water Heater
- Basement
- Partially Finished, Walk-Out Access, Interior Entry
- Elementary School
- Concrete
- Exterior
- Brick Veneer, Hardboard Siding
- Fireplace
- Yes
- Foundation
- Basement
- Heating
- Electric, Forced Air, Multi-Units
- High School
- Powdersville
- Interior Features
- Bookcases, High Ceilings, Ceiling Fan(s), Ceiling Cathedral/Vaulted, Ceiling Smooth, Tray Ceiling(s), Central Vacuum, Granite Counters, Open Floorplan, Walk-In Closet(s)
- Lot Description
- 1/2 - Acre, Cul-De-Sac, Sloped, Few Trees
- Lot Dimensions
- 97 x 176 x 128 x 73 x 203
- Master Bedroom Features
- Walk-In Closet(s)
- Middle School
- Powdersville
- Region
- 054
- Roof
- Architectural
- Sewer
- Septic Tank
- Stories
- 1
- Style
- Contemporary
- Subdivision
- Birch River
- Taxes
- $1,614
- Water
- Public
- Year Built
- 2011
Mortgage Calculator
Listing courtesy of Keller Williams Easley/Powd. Selling Office: Joan Herlong Sotheby's Int'l.
The Listings data contained on this website comes from various participants of The Multiple Listing Service of Greenville, SC, Inc. Internet Data Exchange. IDX information is provided exclusively for consumers' personal, non-commercial use and may not be used for any purpose other than to identify prospective properties consumers may be interested in purchasing. The properties displayed may not be all the properties available. All information provided is deemed reliable but is not guaranteed. © 2024 Greater Greenville Association of REALTORS®. All Rights Reserved. Last Updated
