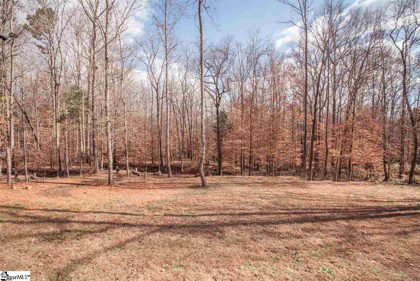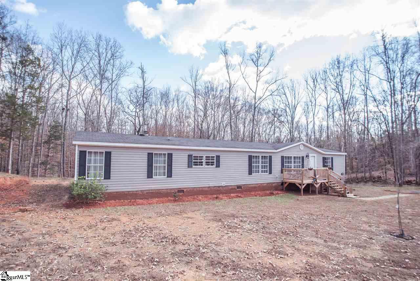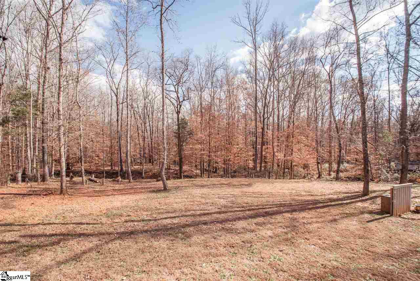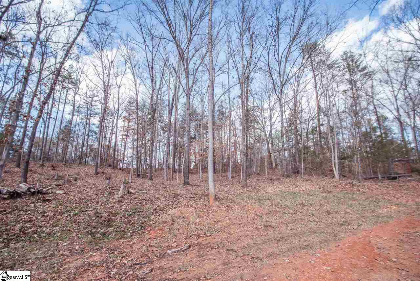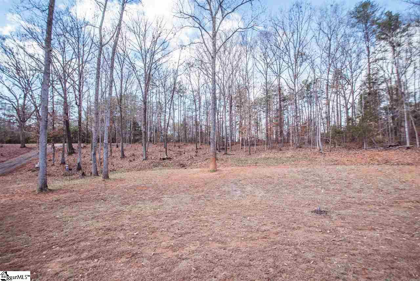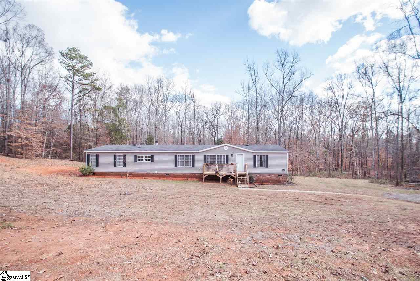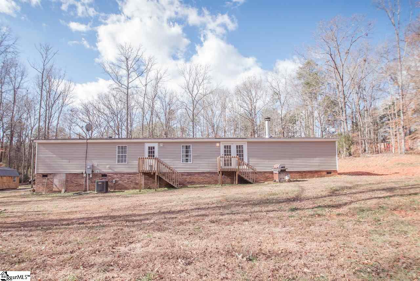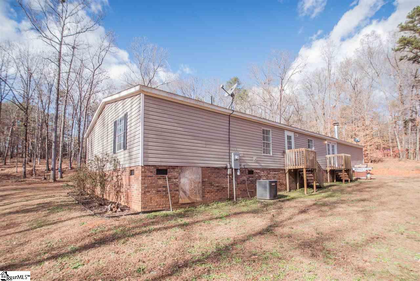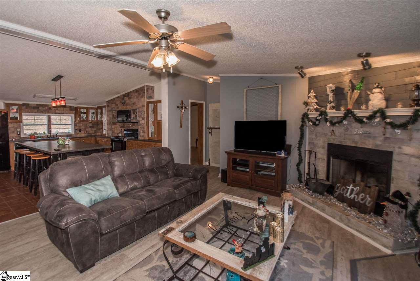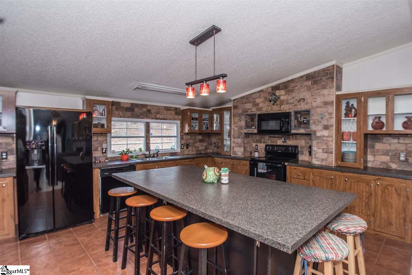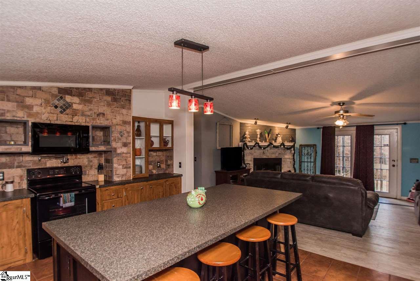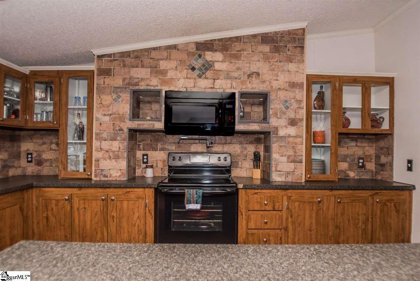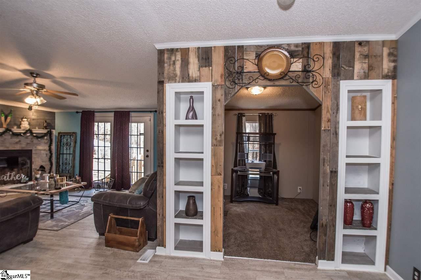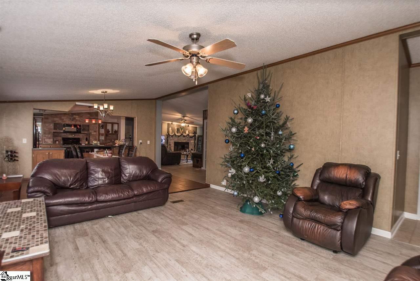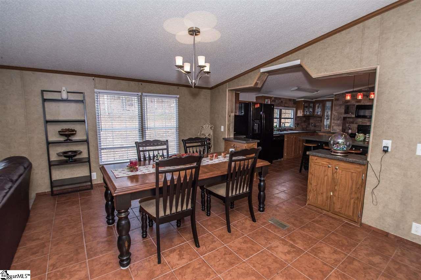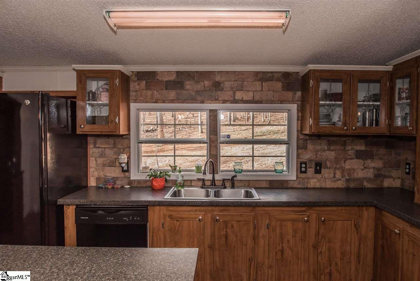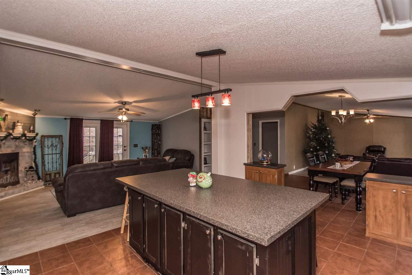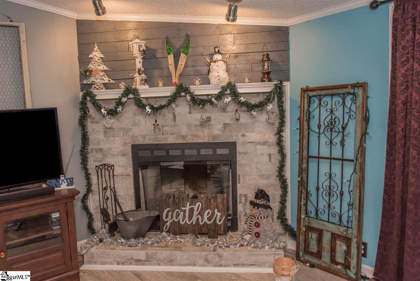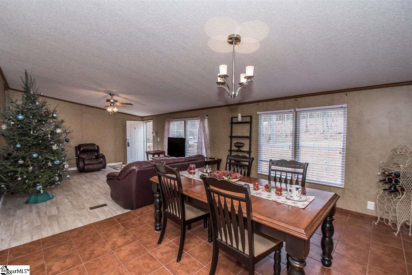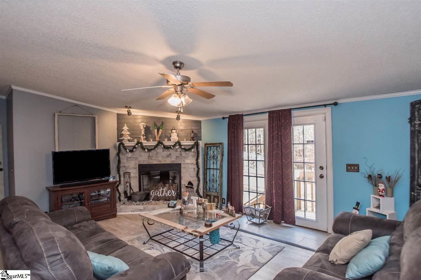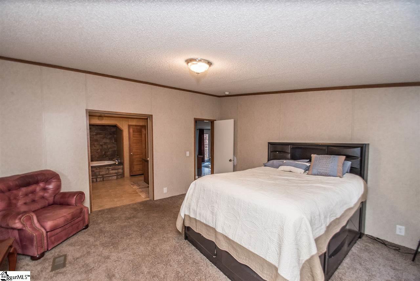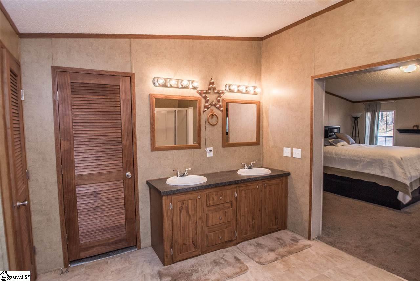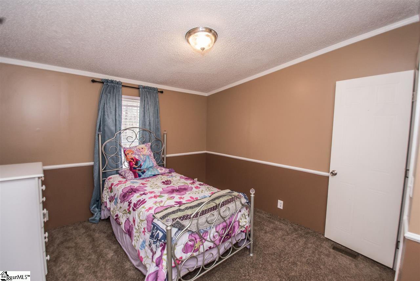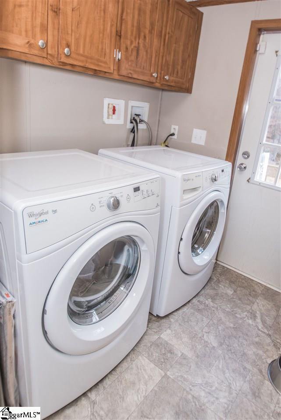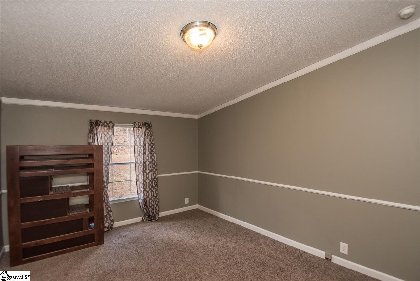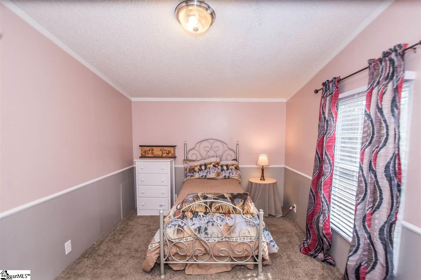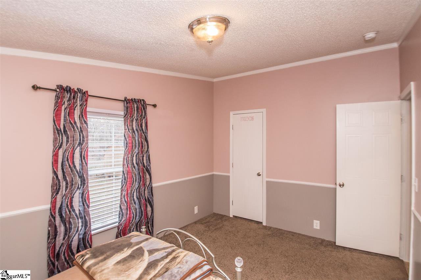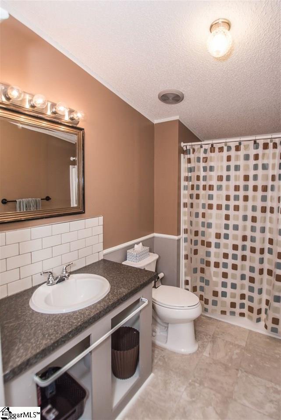325 Durbin Ridge Road, Fountain Inn, SC 29644
- $142,250
- 4
- BD
- 2
- BA
- 2,362
- SqFt
- Sold Price
- $142,250
- List Price
- $135,000
- Closing Date
- May 04, 2018
- MLS
- 1357661
- Status
- CLOSED
- Beds
- 4
- Full-baths
- 2
- Style
- Mobile-Perm. Foundation
- County
- Laurens
- Type
- Manufactured Home
- Year Built
- 2007
- Stories
- 1
Property Description
Wow! Quiet country living close to everything that Fountain Inn and Simpsonville have to offer. 5.46 acres, 3 creeks, and a spacious and open split floor plan home with many upgrades! Sellers have taken pride in maintenance. This is a 4 bedroom, 2 bath home PLUS an office space, den, and living room. HVAC is 2 years old, Water barrier curtain rod installed in grading. New well pump. New electric panel box. Enjoy an upgraded kitchen with a potfiller and beautiful brick tile backsplash. Laundry room is spacious and has door that opens to outside for easy clean up and access. NO HOA! Storage shed and chicken coops do not convey. Fireplace is woodburning. Laurens County taxes, Greenville County Schools. Schedule your showing now before this one is gone! Home will not qualify for a USDA loan per USDA loan guidelines with mobile homes. Does not appear to be FHA loan compliant.
Additional Information
- Acres
- 5.46
- Amenities
- None
- Appliances
- Cooktop, Dishwasher, Refrigerator, Electric Cooktop, Electric Oven, Electric Water Heater
- Basement
- None
- Elementary School
- Fountain Inn
- Exterior
- Vinyl Siding
- Fireplace
- Yes
- Foundation
- Crawl Space
- Heating
- Electric
- High School
- Hillcrest
- Interior Features
- Ceiling Fan(s), Ceiling Blown, Open Floorplan, Tub Garden, Walk-In Closet(s), Split Floor Plan, Pot Filler Faucet
- Lot Description
- 5 - 10 Acres, Sloped, Wooded
- Master Bedroom Features
- Walk-In Closet(s)
- Middle School
- Bryson
- Model Name
- SS9861
- Region
- 041
- Roof
- Architectural
- Sewer
- Septic Tank
- Stories
- 1
- Style
- Mobile-Perm. Foundation
- Taxes
- $764
- Water
- Well, Well
- Year Built
- 2007
- Exterior
- Vinyl Siding
- Fireplace
- Yes
- Foundation
- Crawl Space
- Heating
- Electric
- High School
- Hillcrest
- Interior Features
- Ceiling Fan(s), Ceiling Blown, Open Floorplan, Tub Garden, Walk-In Closet(s), Split Floor Plan, Pot Filler Faucet
- Lot Description
- 5 - 10 Acres, Sloped, Wooded
- Master Bedroom Features
- Walk-In Closet(s)
- Middle School
- Bryson
- Model Name
- SS9861
- Region
- 041
- Roof
- Architectural
- Sewer
- Septic Tank
- Stories
- 1
- Style
- Mobile-Perm. Foundation
- Taxes
- $764
- Water
- Well, Well
- Year Built
- 2007
Mortgage Calculator
Listing courtesy of RE/MAX Moves Simpsonville. Selling Office: Carolina Moon Realty LLC.
The Listings data contained on this website comes from various participants of The Multiple Listing Service of Greenville, SC, Inc. Internet Data Exchange. IDX information is provided exclusively for consumers' personal, non-commercial use and may not be used for any purpose other than to identify prospective properties consumers may be interested in purchasing. The properties displayed may not be all the properties available. All information provided is deemed reliable but is not guaranteed. © 2024 Greater Greenville Association of REALTORS®. All Rights Reserved. Last Updated

