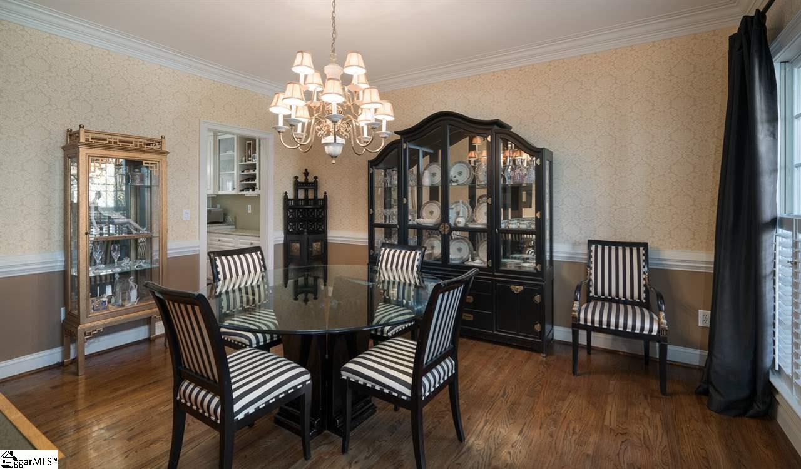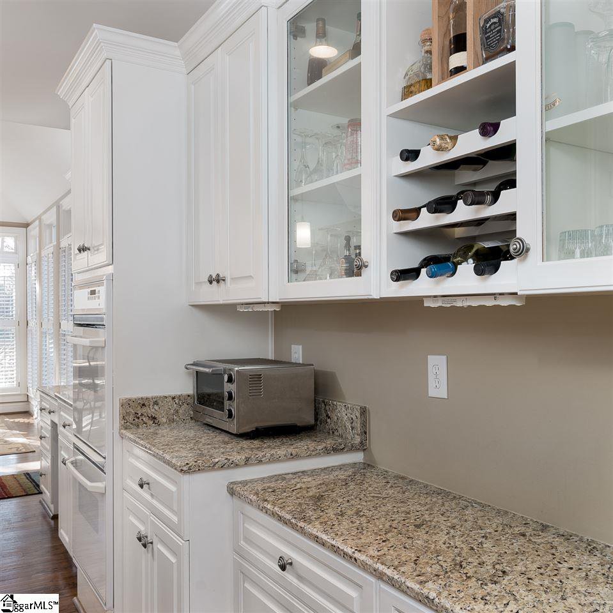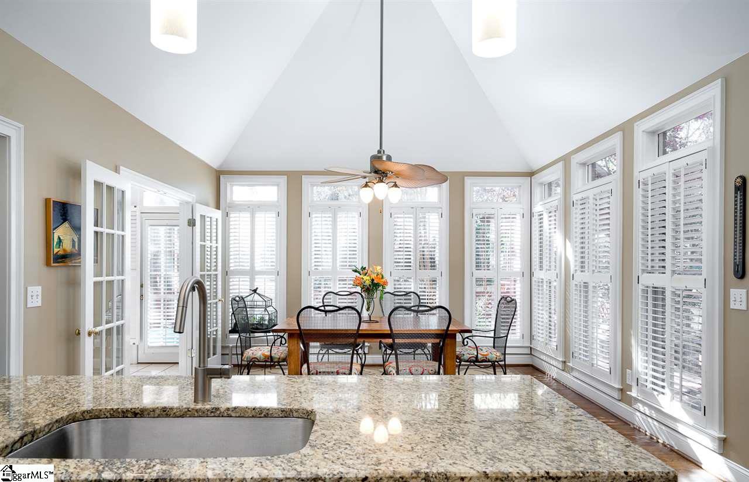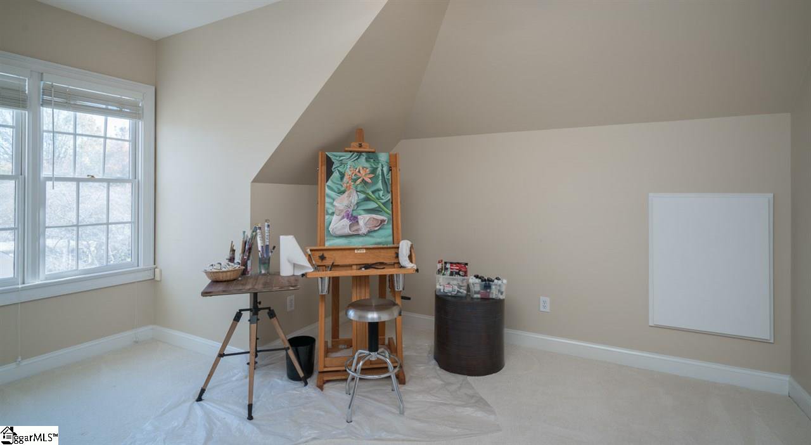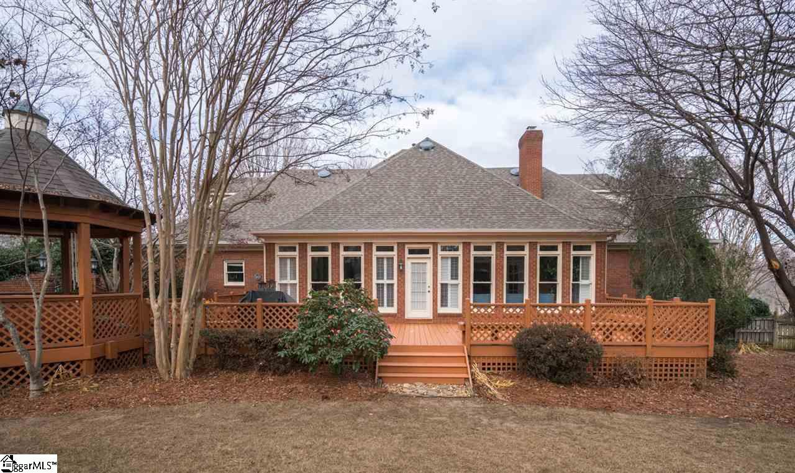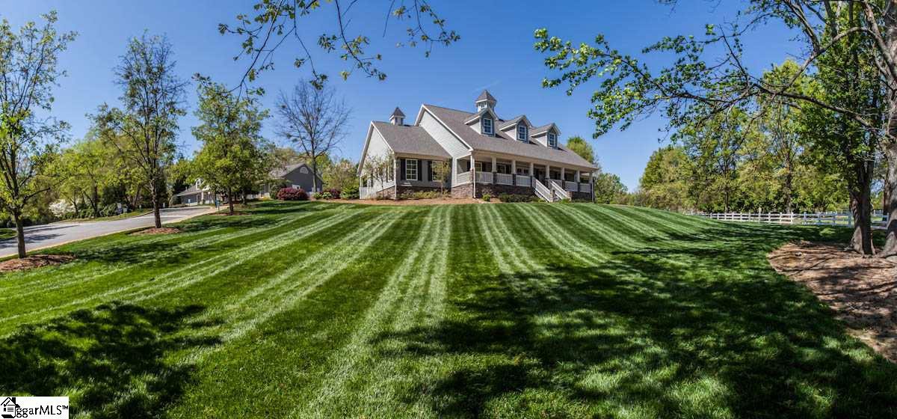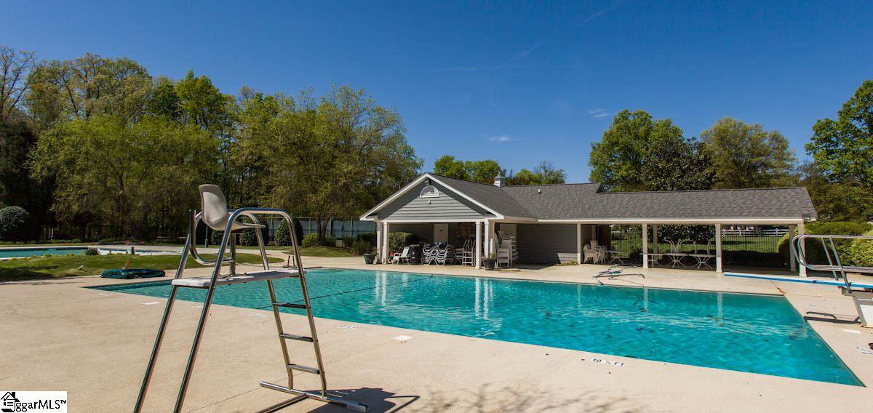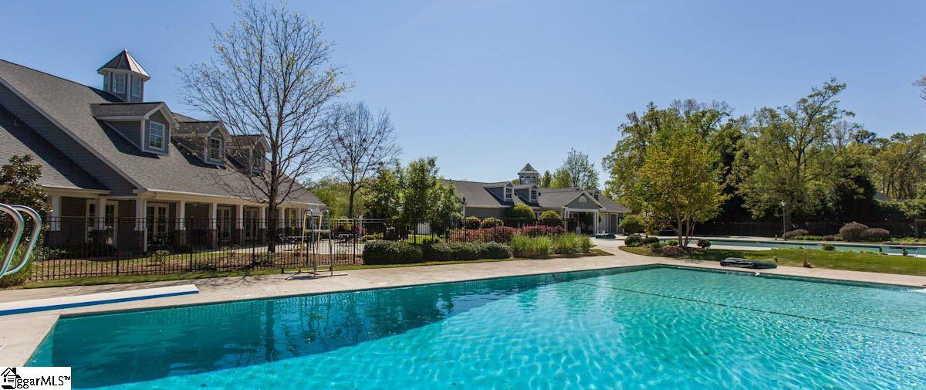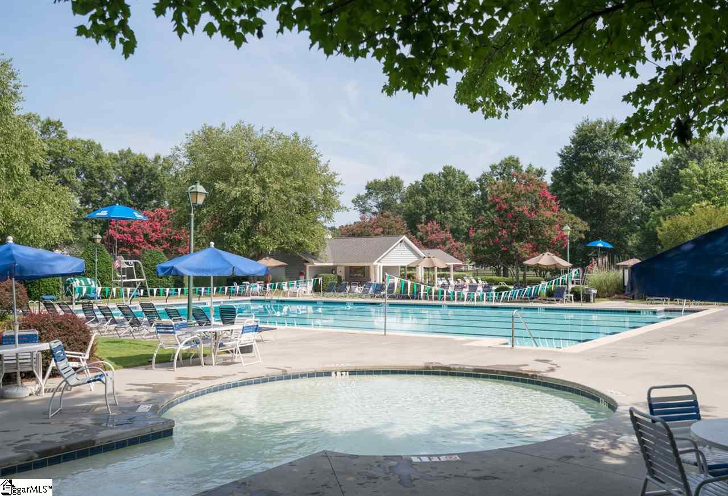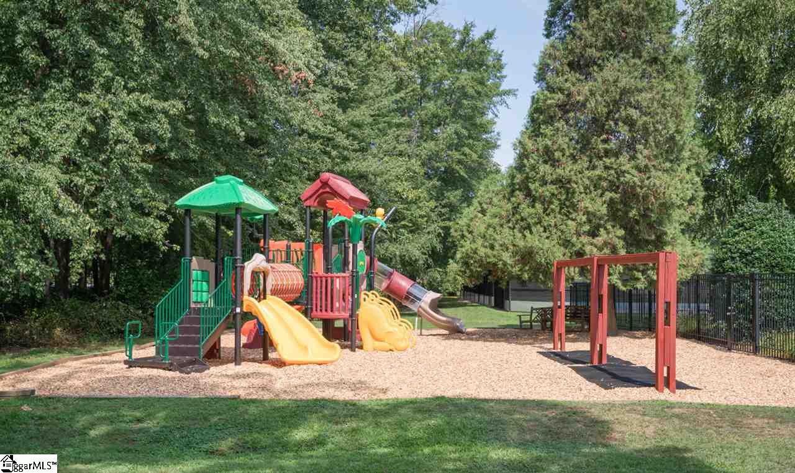112 Hunters Run, Greenville, SC 29615
- $560,000
- 4
- BD
- 3.5
- BA
- 3,968
- SqFt
- Sold Price
- $560,000
- List Price
- $574,900
- Closing Date
- Mar 27, 2018
- MLS
- 1357064
- Status
- CLOSED
- Beds
- 4
- Full-baths
- 3
- Half-baths
- 1
- Style
- Traditional
- County
- Greenville
- Neighborhood
- Spaulding Farm
- Type
- Single Family Residential
- Year Built
- 1996
- Stories
- 2
Property Description
Gorgeous 4 bedroom, 3 ½ bath home on a .65 acre cul-de-sac lot in desirable Spaulding Farm! As you enter from the huge inviting front porch, you will find a formal living room (sellers are using as a piano room), and a dining room with deep crown molding and gleaming hardwood floors. The kitchen is perfect for entertaining, with granite countertops and an abundance of cabinet space. The sunny breakfast room has a dramatic vaulted ceiling and a large expanse of windows overlooking the private back yard. Hardwood floors and plantation shutters are featured throughout most of the main floor. The two story family room has built in book cases on both sides of the gas log fireplace, a second floor catwalk, and a wall of double French doors leading into a large sun room which overlooks the yard. The newly renovated master suite is on the main floor and has a private bath with an spacious shower, custom teak countertops with raised bowl sinks and a room sized walk in closet! Three more large bedrooms are on the second level as well as an oversized bonus room. The .65 acre yard is gorgeous! Fenced and private yard with many features including a gazebo, goldfish or koi pond, professional landscaping and a 43x16 deck. Hot tub does not convey with property. Roof was replaced in 2011 and AC units in 2014 and 2015. The neighborhood features award winning schools, fantastic clubhouse, exercise facility, 2 pools, tennis courts, playground and a walking trail. Spaulding Farm, a great place to call home!
Additional Information
- Acres
- 0.65
- Amenities
- Athletic Facilities Field, Clubhouse, Common Areas, Fitness Center, Street Lights, Recreational Path, Playground, Pool, Sidewalks, Tennis Court(s), Neighborhood Lake/Pond
- Appliances
- Down Draft, Cooktop, Dishwasher, Disposal, Self Cleaning Oven, Oven, Electric Cooktop, Electric Oven, Double Oven, Microwave, Gas Water Heater
- Basement
- None
- Elementary School
- Oakview
- Exterior
- Brick Veneer
- Fireplace
- Yes
- Foundation
- Crawl Space
- Heating
- Multi-Units, Natural Gas
- High School
- J. L. Mann
- Interior Features
- Bookcases, High Ceilings, Ceiling Fan(s), Ceiling Cathedral/Vaulted, Ceiling Smooth, Granite Counters, Walk-In Closet(s)
- Lot Description
- 1/2 - Acre, Few Trees, Sprklr In Grnd-Full Yard
- Lot Dimensions
- 123 x 229 x 134 x 211
- Master Bedroom Features
- Walk-In Closet(s)
- Middle School
- Beck
- Region
- 031
- Roof
- Architectural
- Sewer
- Public Sewer
- Stories
- 2
- Style
- Traditional
- Subdivision
- Spaulding Farm
- Taxes
- $3,027
- Water
- Public, Greenville
- Year Built
- 1996
Mortgage Calculator
Listing courtesy of BHHS C Dan Joyner - Pelham. Selling Office: Wilson Associates.
The Listings data contained on this website comes from various participants of The Multiple Listing Service of Greenville, SC, Inc. Internet Data Exchange. IDX information is provided exclusively for consumers' personal, non-commercial use and may not be used for any purpose other than to identify prospective properties consumers may be interested in purchasing. The properties displayed may not be all the properties available. All information provided is deemed reliable but is not guaranteed. © 2024 Greater Greenville Association of REALTORS®. All Rights Reserved. Last Updated




