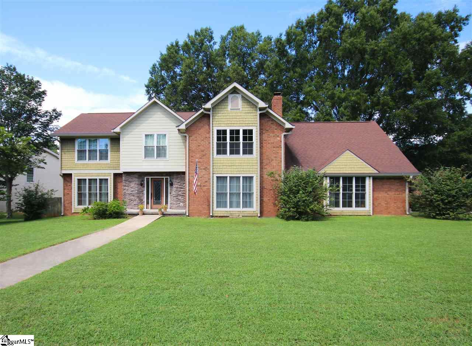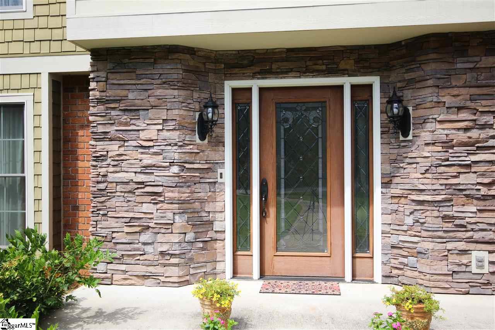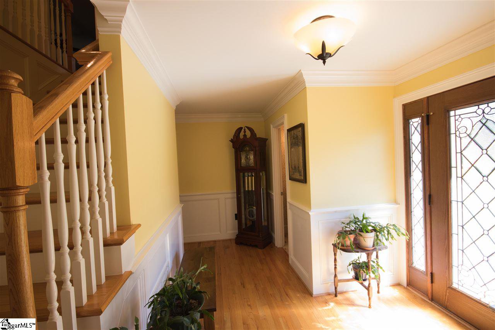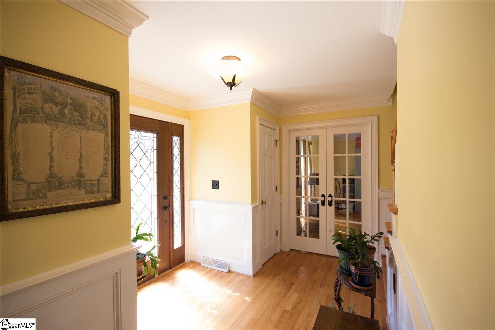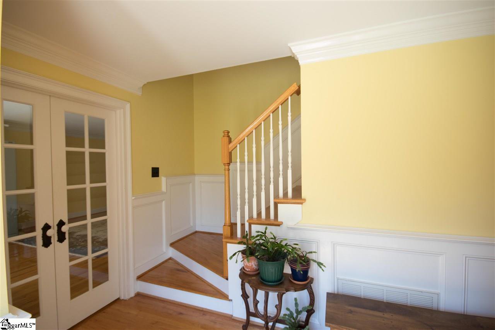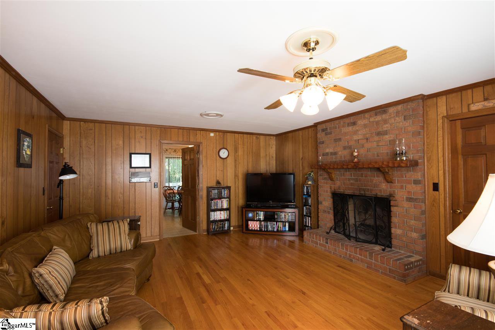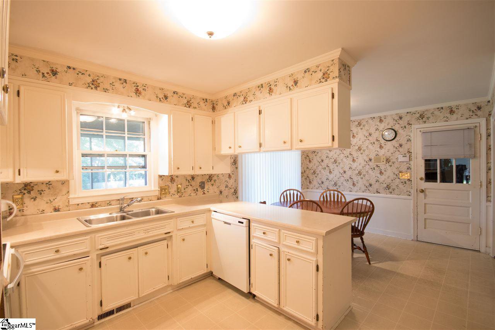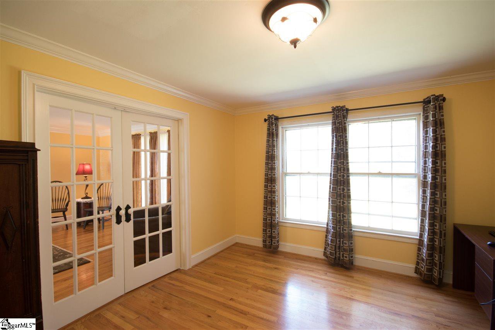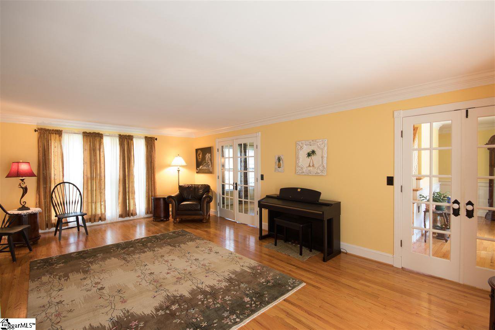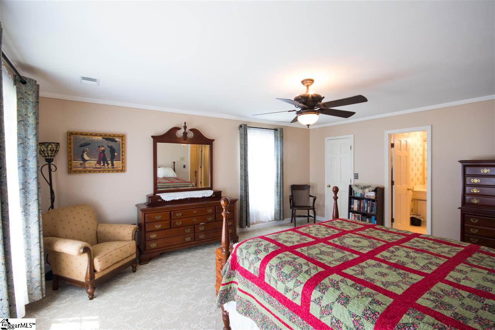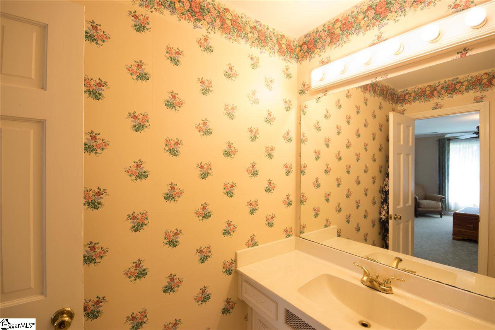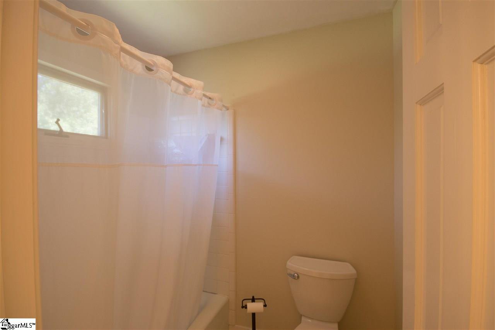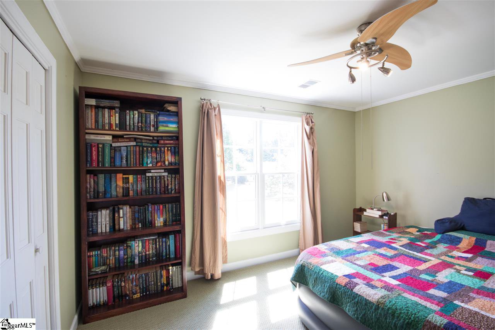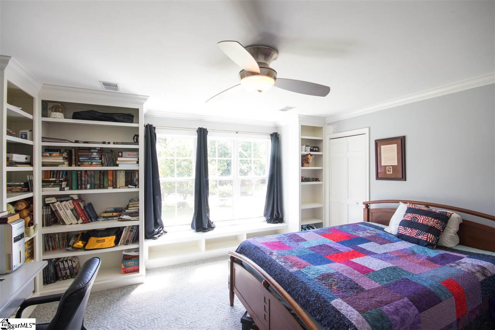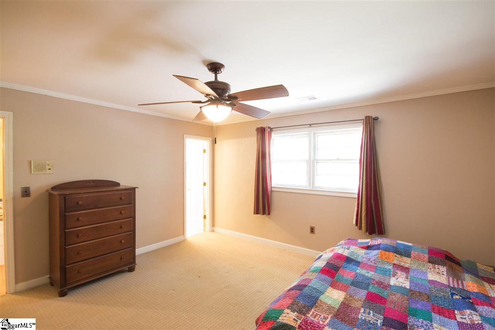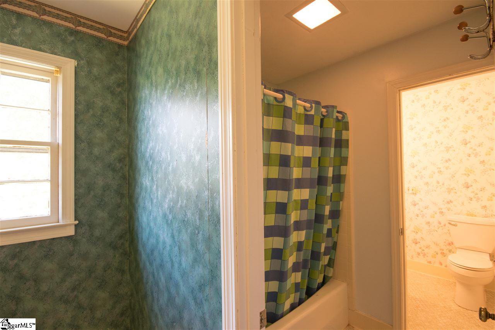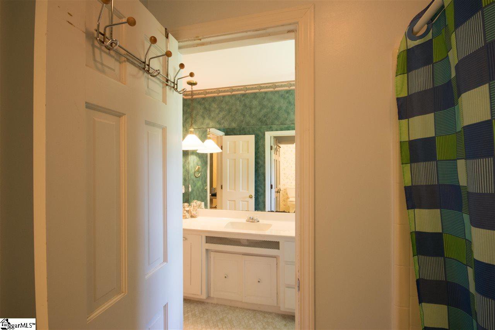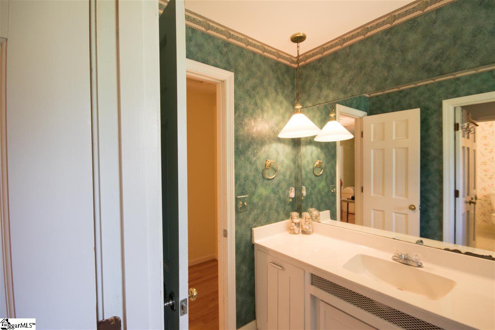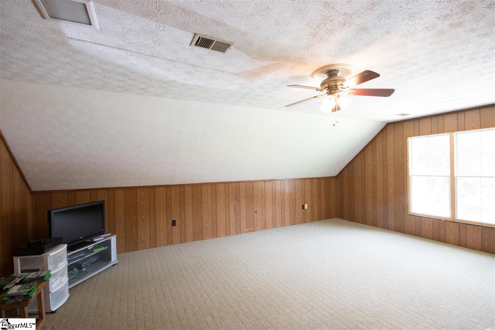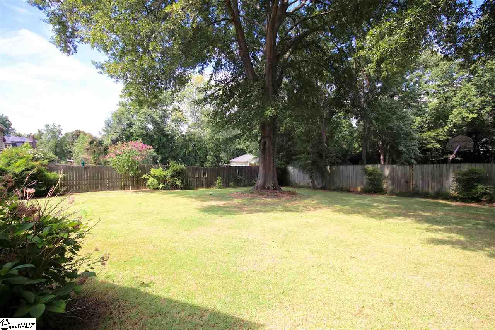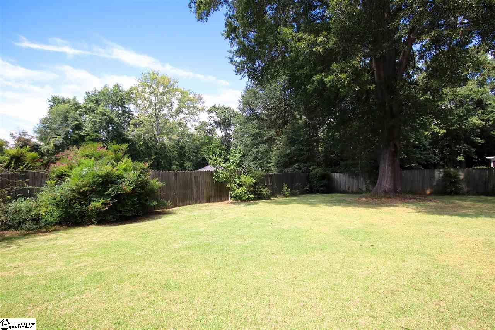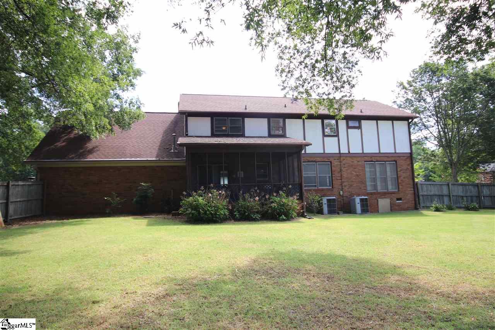102 Castlewood Drive, Greenville, SC 29615
- $329,900
- 4
- BD
- 3.5
- BA
- 3,372
- SqFt
- Sold Price
- $329,900
- List Price
- $329,900
- Closing Date
- Mar 30, 2018
- MLS
- 1356253
- Status
- CLOSED
- Beds
- 4
- Full-baths
- 2
- Half-baths
- 2
- Style
- Traditional
- County
- Greenville
- Neighborhood
- Foxcroft
- Type
- Single Family Residential
- Year Built
- 1978
- Stories
- 2
Property Description
Located on a large private corner lot in the desirable Foxcroft neighborhood on Greenville’s east side, this home has so much to offer! There is plenty of living space with the formal living room, den, bonus room, and tons of outdoor space. The eat-in kitchen is conveniently located near the laundry room and leads out to the screened porch overlooking the large fenced-in back yard. Seller has been steadily updating and making improvements over the past two years, which makes for a lucky buyer! The updates start right at the front door where the front entrance of the home has been replaced and accents added using cultured stone and hardishake shingles. The roof line has been extended and leaf guard gutters have been added. The entire front porch has been recently replaced along with all of the windows on the front side of the home. Hardwood floors have been added to several areas including the halls, den, closets and back stairs to the bonus room. The existing hardwoods were sanded refinished to match. The toilets throughout the home have been replaced and the downstairs powder room sink is new as well. Dishwasher and stove were recently replaced along with most of the ceiling fans and light fixtures in the house. The updates don’t stop there! (See Associated Docs for full list of updates) The only updating left to be done is in the kitchen and bathrooms and the home is priced accordingly. Seller is motivated to move by a new employment opportunity. Don’t miss out, schedule your showing today!
Additional Information
- Acres
- 0.50
- Amenities
- Athletic Facilities Field, Clubhouse, Common Areas, Street Lights, Playground, Pool, Tennis Court(s)
- Appliances
- Dishwasher, Disposal, Self Cleaning Oven, Refrigerator, Electric Oven, Gas Water Heater
- Basement
- None
- Elementary School
- Pelham Road
- Exterior
- Brick Veneer, Concrete, Stone, Wood Siding, Other
- Fireplace
- Yes
- Foundation
- Crawl Space
- Heating
- Forced Air, Multi-Units, Natural Gas
- High School
- Eastside
- Interior Features
- 2nd Stair Case, Bookcases, Ceiling Fan(s), Ceiling Smooth, Laminate Counters
- Lot Description
- 1/2 - Acre, Corner Lot, Few Trees
- Master Bedroom Features
- Walk-In Closet(s)
- Middle School
- Greenville
- Region
- 022
- Roof
- Architectural
- Sewer
- Public Sewer
- Stories
- 2
- Style
- Traditional
- Subdivision
- Foxcroft
- Taxes
- $1,750
- Water
- Public, Greenville
- Year Built
- 1978
Mortgage Calculator
Listing courtesy of BHHS C Dan Joyner - Midtown. Selling Office: Coldwell Banker Caine/Williams.
The Listings data contained on this website comes from various participants of The Multiple Listing Service of Greenville, SC, Inc. Internet Data Exchange. IDX information is provided exclusively for consumers' personal, non-commercial use and may not be used for any purpose other than to identify prospective properties consumers may be interested in purchasing. The properties displayed may not be all the properties available. All information provided is deemed reliable but is not guaranteed. © 2024 Greater Greenville Association of REALTORS®. All Rights Reserved. Last Updated
