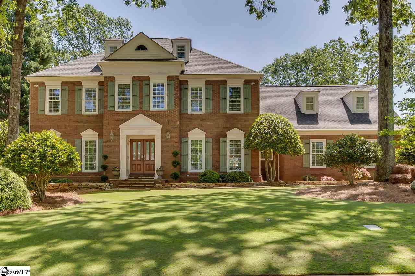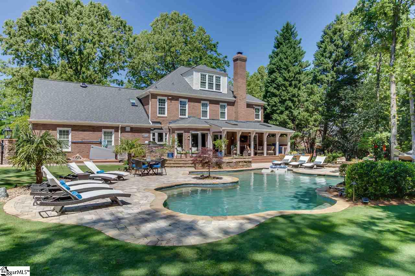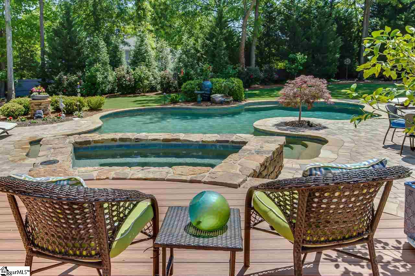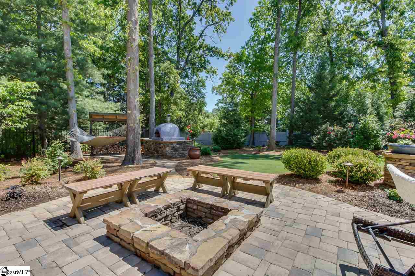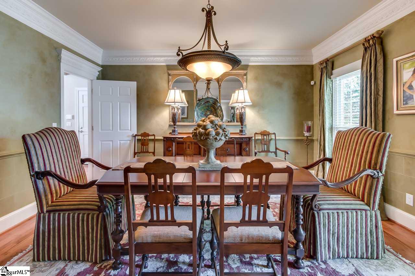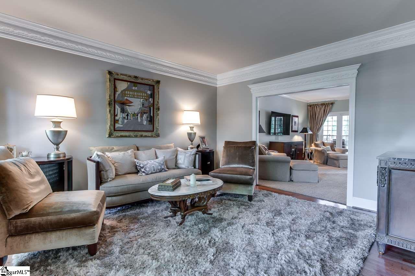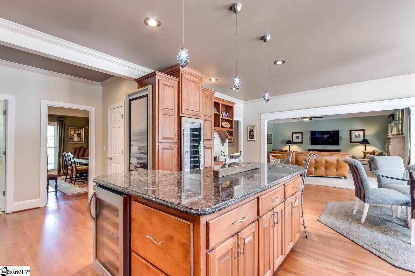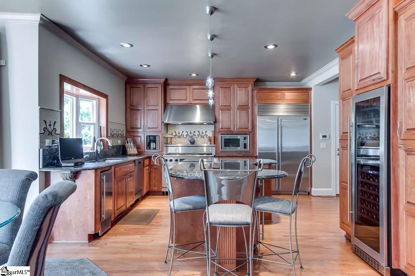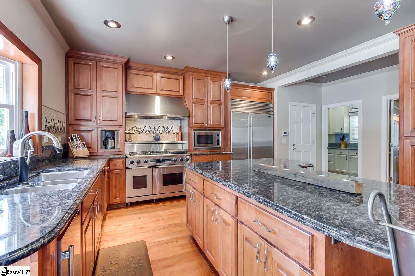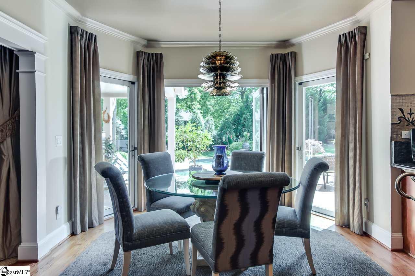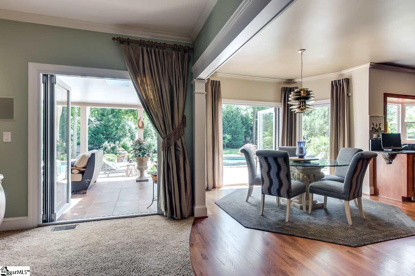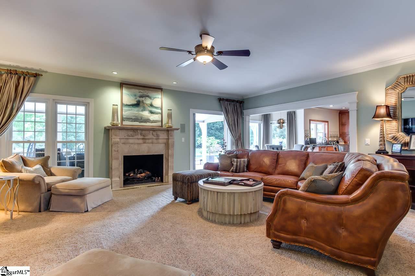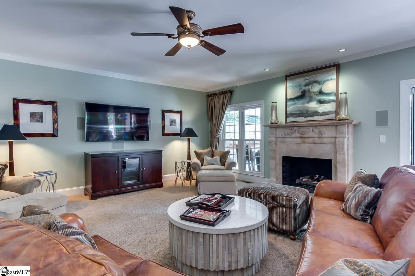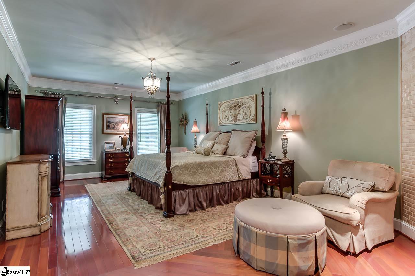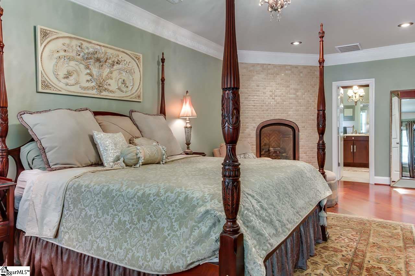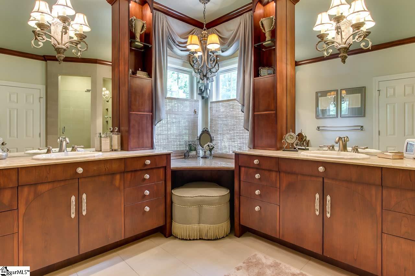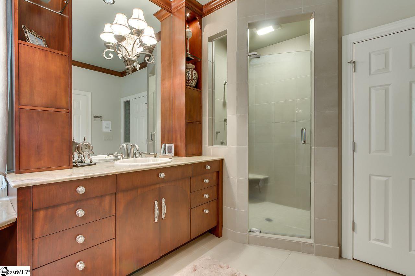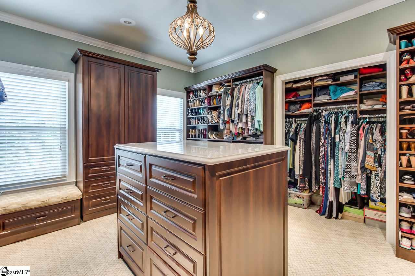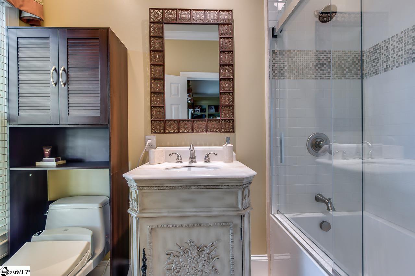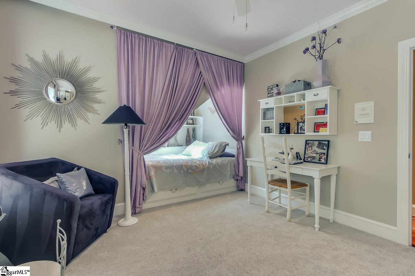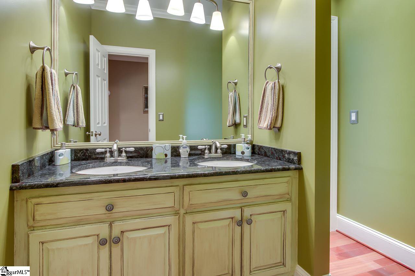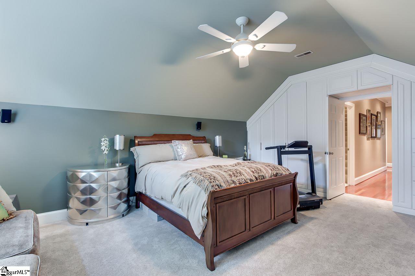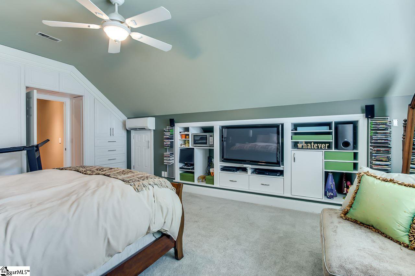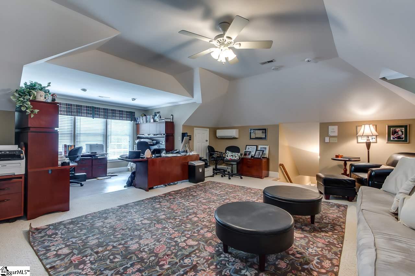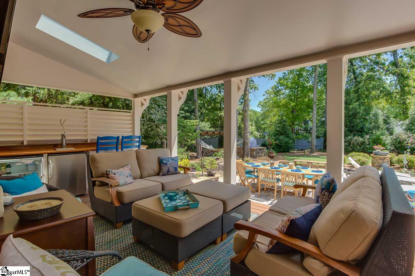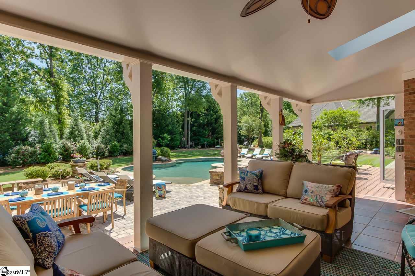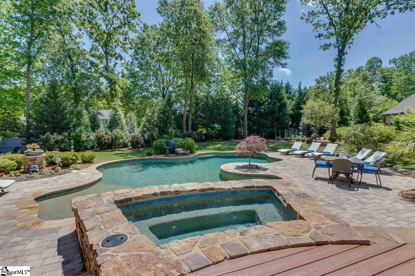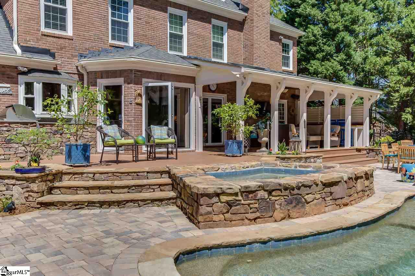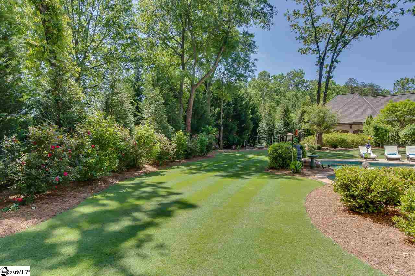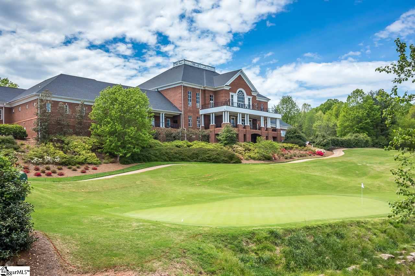109 Thornblade Boulevard, Greer, SC 29650
- $760,000
- 4
- BD
- 3.5
- BA
- 4,524
- SqFt
- Sold Price
- $760,000
- List Price
- $817,400
- Closing Date
- Jan 30, 2018
- MLS
- 1355436
- Status
- CLOSED
- Beds
- 4
- Full-baths
- 3
- Half-baths
- 1
- Style
- Traditional
- County
- Greenville
- Neighborhood
- Thornblade
- Type
- Single Family Residential
- Year Built
- 1992
- Stories
- 3
Property Description
THORNBLADE - ENTERTAINER'S PARADISE in Greenville's MOST PRESTIGIOUS Neighborhood! Enjoy UPGRADES from top to bottom and a BACKYARD OASIS that you MUST SEE to believe! Over $400,000 worth of upgrades, renovations and updates have been completed! This home allows you to imagine your own piece of PARADISE where all your entertaining dreams can come true! The sellers spared no expense when creating a fabulous entertaining space featuring a Heated Saltwater GUNITE POOL, Relaxing INGROUND SPA, Outdoor KITCHEN with Built in Grill and Green Egg Smoker, Wood Burning Pizza Oven from Italy, Covered Porch with a TV, built in Keg and Refrigerator, Gorgeous FIRE PIT and Endless Patio and Dining Space! Enjoy this gem all to yourself or be the host everyone dreams of! You will never want to leave the paradise setting but the Interior has just as much to offer! Home has been updated from top to bottom. The floor plan is perfect with an Inviting Foyer, Elegant Dining Room and Gorgeous Living Room! Lots of Custom Moldings and Designer Paint throughout each of these rooms. The Great Room and Kitchen provide an Open Floor Plan all overlooking the Backyard! Newer Custom Glass doors Open up and allow for the flow to continue to the Exterior! The Great Room features an Impressive Imported Italian Travertine Marble Fireplace surround and leads you to a Cooks dream Kitchen! With TWO Premier Wine Cellars, SubZero Refrigerator, Drink Refrigerator, Separate Ice Maker, 6 Burner Dacor Gas Cooktop, Built-In Coffee Maker, Pot Filler, Slide out Drawers, Granite Countertops, Walk-In Pantry, Desk (and Locker) Area and so much more any buyer will be in heaven! The laundry room is conveniently located right off the Kitchen and offers granite countertops with a separate sink and tons of storage! On to the Second Level, you'll find the Master Suite with a Travertine Marble Gas Log Fireplace, Hardwood Floors, Renovated Master Bath and Fabulous Custom Designer Custom Closet! Master Bath features a Tile Shower with four jets, Solid Wood Custom made cabinets with three en-lays of wood (with hidden outlets), Tile Floors, Marble Countertops and Todo Washlet Toilet! The Master Closet is AMAZING with countless space, Covered Hanging Space, Ironing Board and a HUGE Island with additional storage! Two Additional Bedrooms are on this level with a 4th Bedroom or 2nd Bonus Room along with Two recently Renovated Bathrooms. One Bedroom has a Full Bathroom Attached and the Additional Bedroom has an adorable Built-In Bed to maximize room space! This would be any kids dream! The 4th Bedroom (or 2nd Bonus) has tons of Built-Ins and Custom Closet System along with Attic Storage and it's own Mitsubishi hvac system. It's hard to believe but there's still more to this fabulous home! Third level has perfect spot for an Office, Playroom, Mancave, Craft Room...you name it and there's space for it here with over 600 Square Feet of Space! To say this home is One of a Kind in Thornblade is an Understatement! It has everything you could imagine and more! Here's a list of some additional Features and Upgrades: NEW ROOF (2017), All Bathrooms Renovated (within last 5 years), TWO Lennox HVAC Systems (2014), Mitsubishi HVAC system (2014), Water Filtration System (2014), Generac home Backup Generator (2009), Crawl Space Ventilation System (2008), Heated Garage, 6 Zone Irrigation System, Cedar Closet, Security System with 3 Outdoor Infra-Red Cameras, Pavers installed on all walkways and driveway (2014). Pool, Hot Tub, Outdoor Kitchen, Imported pizza oven, Built in Keg/Kitchen, Green Egg Smoker (all 2014). Full Features and Upgrades list available. Over $400,000 has been put into this amazing home to make it your dream come true!
Additional Information
- Acres
- 0.59
- Amenities
- Common Areas, Street Lights, Sidewalks
- Appliances
- Gas Cooktop, Dishwasher, Disposal, Dryer, Convection Oven, Oven, Refrigerator, Washer, Other, Ice Maker, Wine Cooler, Double Oven, Microwave, Gas Water Heater
- Basement
- None
- Elementary School
- Buena Vista
- Exterior
- Brick Veneer
- Exterior Features
- Outdoor Fireplace, Outdoor Kitchen
- Fireplace
- Yes
- Foundation
- Crawl Space
- Heating
- Forced Air, Multi-Units, Natural Gas
- High School
- Riverside
- Interior Features
- Ceiling Fan(s), Ceiling Smooth, Tray Ceiling(s), Granite Counters, Open Floorplan, Walk-In Closet(s), Pantry, Pot Filler Faucet
- Lot Description
- 1/2 - Acre, Few Trees, Sprklr In Grnd-Full Yard
- Master Bedroom Features
- Dressing Room, Sitting Room, Walk-In Closet(s), Fireplace
- Middle School
- Northwood
- Region
- 022
- Roof
- Architectural
- Sewer
- Public Sewer
- Stories
- 3
- Style
- Traditional
- Subdivision
- Thornblade
- Taxes
- $3,465
- Water
- Public
- Year Built
- 1992
Mortgage Calculator
Listing courtesy of BHHS C Dan Joyner - Pelham. Selling Office: Coldwell Banker Caine/Williams.
The Listings data contained on this website comes from various participants of The Multiple Listing Service of Greenville, SC, Inc. Internet Data Exchange. IDX information is provided exclusively for consumers' personal, non-commercial use and may not be used for any purpose other than to identify prospective properties consumers may be interested in purchasing. The properties displayed may not be all the properties available. All information provided is deemed reliable but is not guaranteed. © 2024 Greater Greenville Association of REALTORS®. All Rights Reserved. Last Updated
