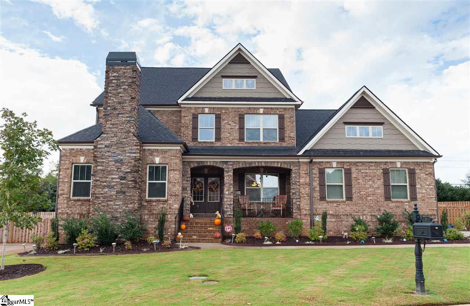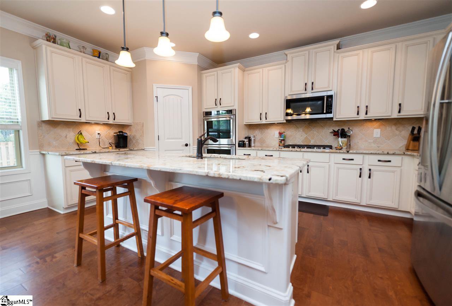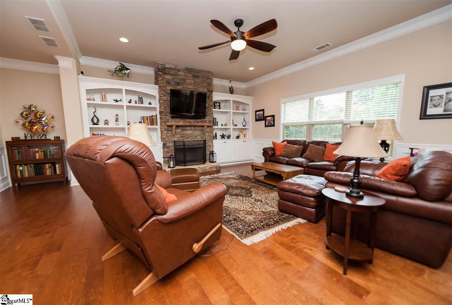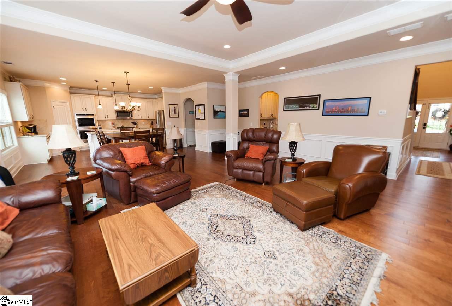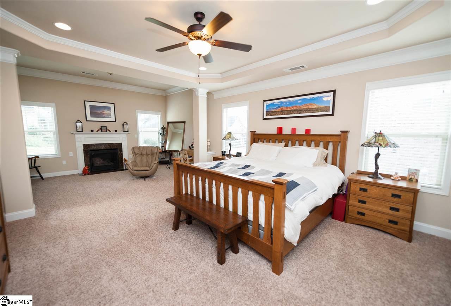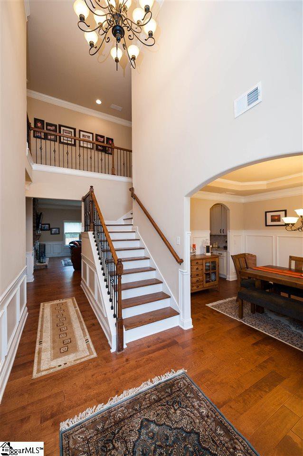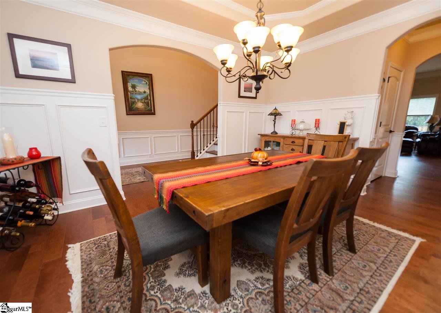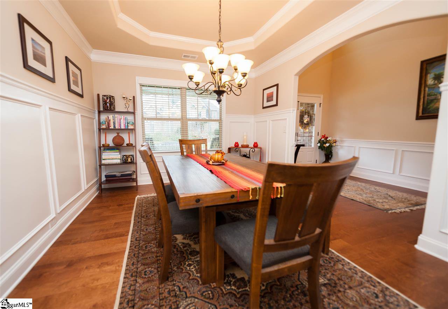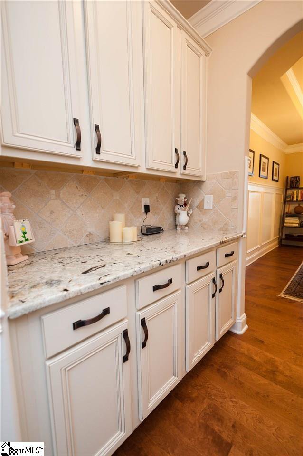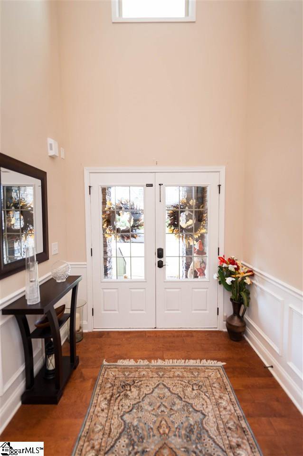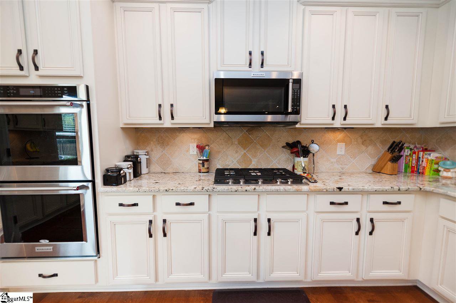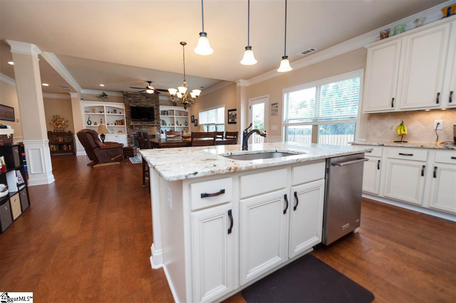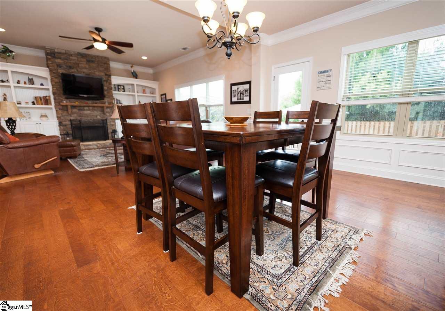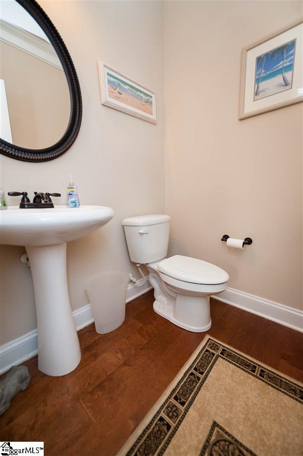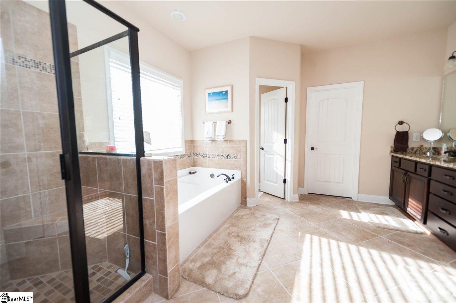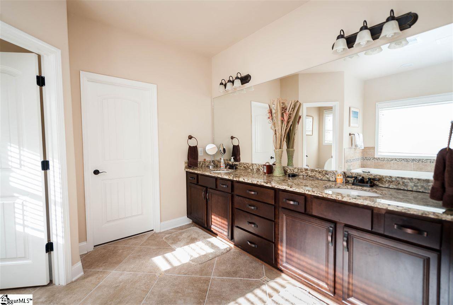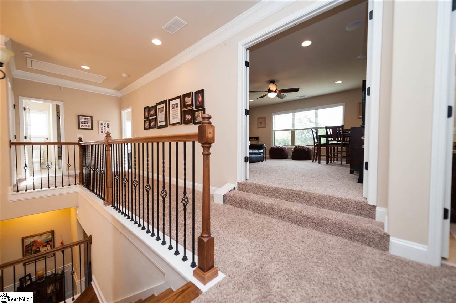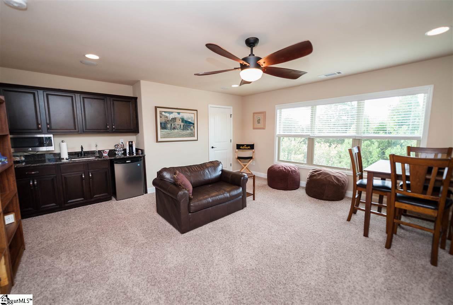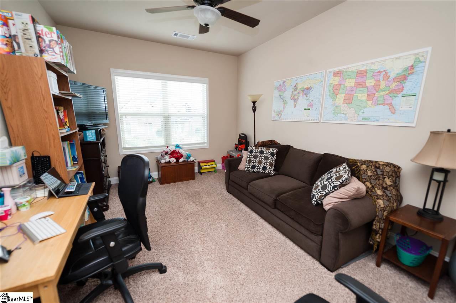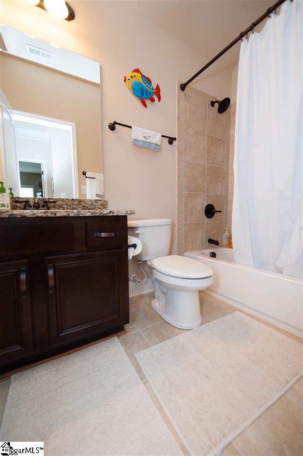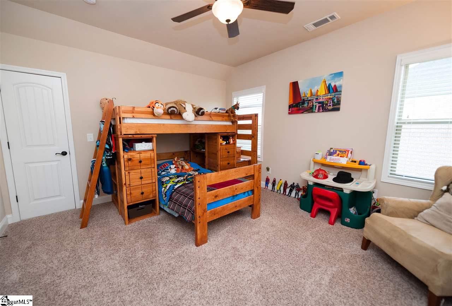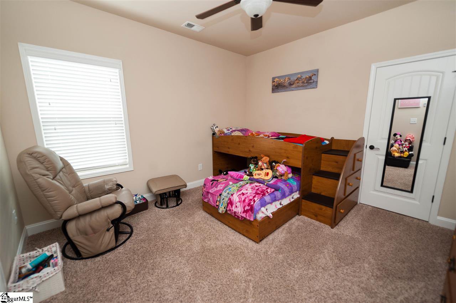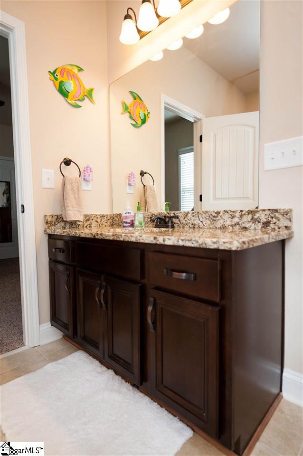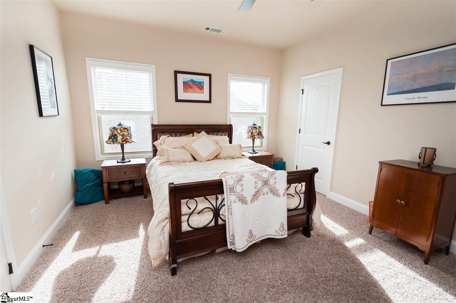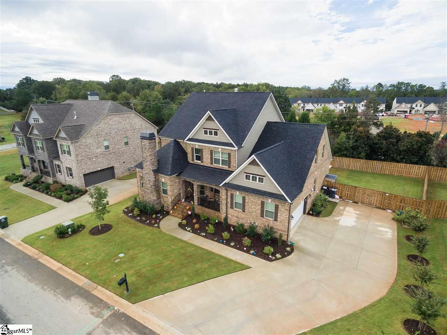5 Clifton Grove Way, Simpsonville, SC 29681
- $429,800
- 5
- BD
- 3.5
- BA
- 3,295
- SqFt
- Sold Price
- $429,800
- List Price
- $429,800
- Closing Date
- Jun 08, 2018
- MLS
- 1354422
- Status
- CLOSED
- Beds
- 5
- Full-baths
- 3
- Half-baths
- 1
- Style
- Craftsman
- County
- Greenville
- Neighborhood
- Five Forks Plantation
- Type
- Single Family Residential
- Year Built
- 2016
- Stories
- 2
Property Description
Gorgeous brick and stone 5 bedroom, 3-1/2 bath, home located in the sought after Five Forks Plantation, within walking distance to community pool, tennis courts, playing field and clubhouse. The expansive great room is bright with windows and open to the breakfast area and kitchen. The built in shelving is anchored by the stacked stone fireplace. (gas starter, wood burning) The kitchen is large with a big center island, chef quality high end Kitchen Aide appliances including double ovens and a 5 burner gas range. There is a butlers' pantry that leads back to the dining room. The powder room, drop zone area and laundry room with sink are off the kitchen as well. On the left side of the main floor you will find the Master suite with comfortable sitting area, his and hers walk in California customized closets, and spa like bath with his and hers sinks and soaking tub. Upstairs are 4 bedrooms and a media/playroom. You will see more California customized closets, 2 full bathrooms and a kitchenette in the media room. This home has a lot of storage space that includes the shelving in garage and walk in floored attic space. The yard has a full underground sprinkler system, 6 foot wooden fenced in backyard and a double sized patio just perfect for outdoor entertaining.
Additional Information
- Acres
- 0.26
- Amenities
- Athletic Facilities Field, Clubhouse, Common Areas, Street Lights, Pool, Sidewalks, Tennis Court(s)
- Appliances
- Gas Cooktop, Dishwasher, Disposal, Self Cleaning Oven, Oven, Other, Electric Oven, Wine Cooler, Double Oven, Tankless Water Heater
- Basement
- None
- Elementary School
- Monarch
- Exterior
- Stone, Brick Veneer
- Fireplace
- Yes
- Foundation
- Crawl Space
- Heating
- Forced Air, Multi-Units
- High School
- J. L. Mann
- Interior Features
- 2 Story Foyer, Bookcases, High Ceilings, Ceiling Fan(s), Ceiling Smooth, Granite Counters, Countertops-Solid Surface, Open Floorplan, Tub Garden, Walk-In Closet(s), Wet Bar, Pantry
- Lot Description
- 1/2 Acre or Less, Sidewalk, Sprklr In Grnd-Full Yard
- Lot Dimensions
- .26
- Master Bedroom Features
- Sitting Room, Walk-In Closet(s), Fireplace
- Middle School
- Beck
- Model Name
- Nantucket
- Region
- 031
- Roof
- Architectural
- Sewer
- Public Sewer
- Stories
- 2
- Style
- Craftsman
- Subdivision
- Five Forks Plantation
- Taxes
- $4,056
- Water
- Public
- Year Built
- 2016
Mortgage Calculator
Listing courtesy of Coldwell Banker Caine Spartanburg. Selling Office: Coldwell Banker Caine Spartanburg.
The Listings data contained on this website comes from various participants of The Multiple Listing Service of Greenville, SC, Inc. Internet Data Exchange. IDX information is provided exclusively for consumers' personal, non-commercial use and may not be used for any purpose other than to identify prospective properties consumers may be interested in purchasing. The properties displayed may not be all the properties available. All information provided is deemed reliable but is not guaranteed. © 2024 Greater Greenville Association of REALTORS®. All Rights Reserved. Last Updated
