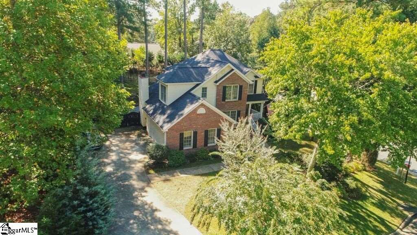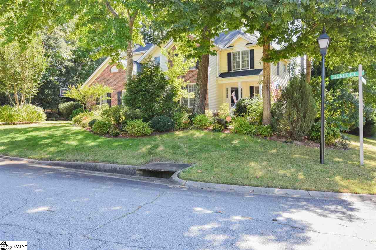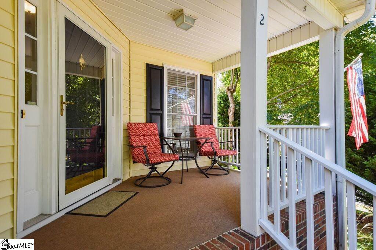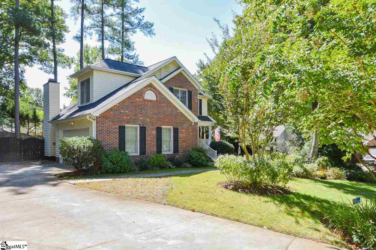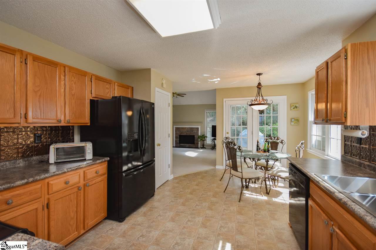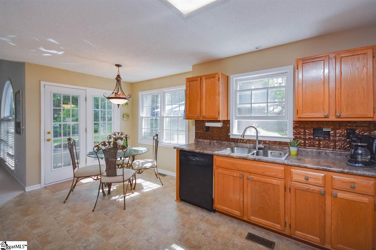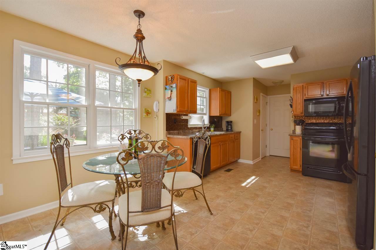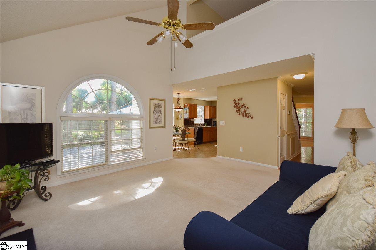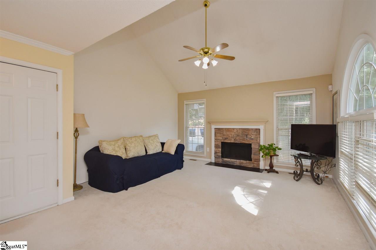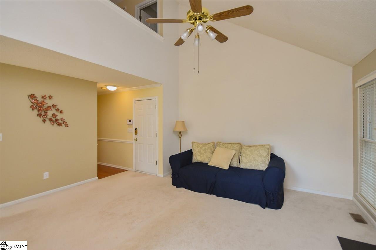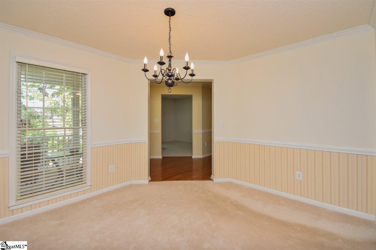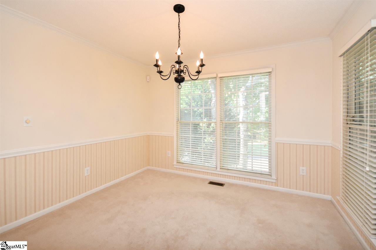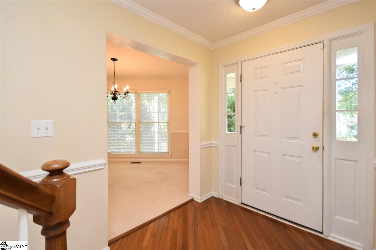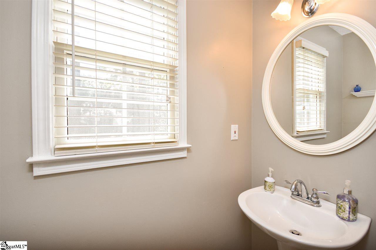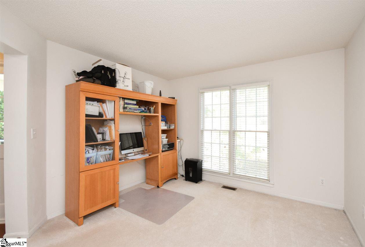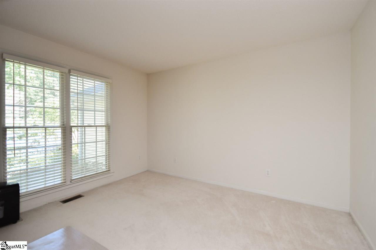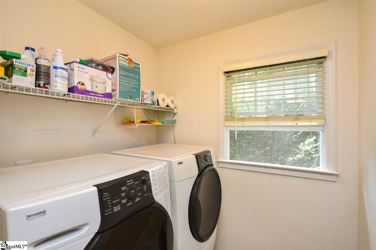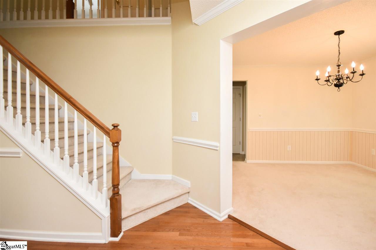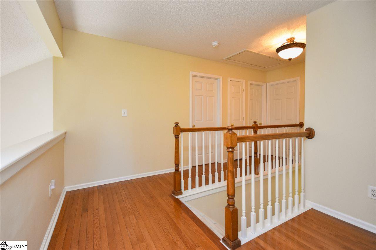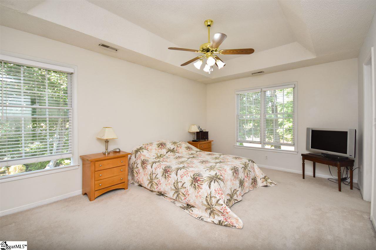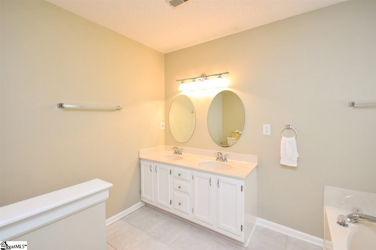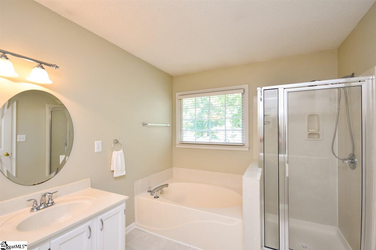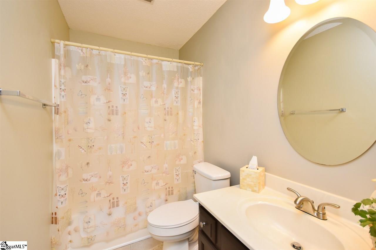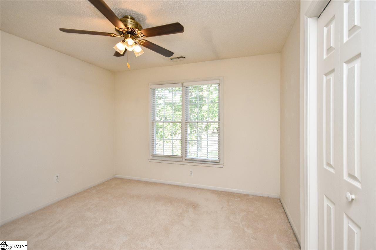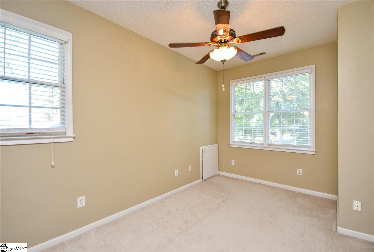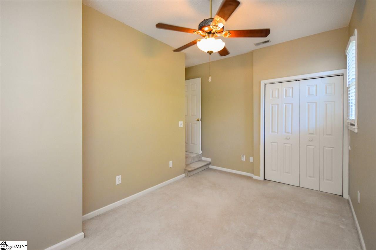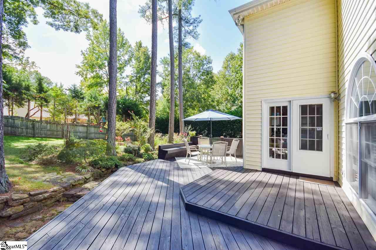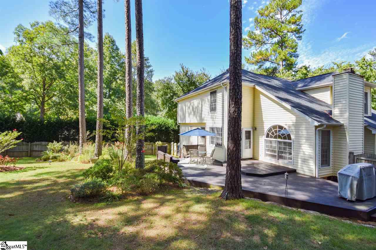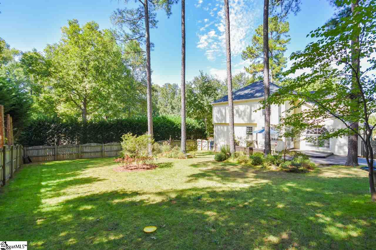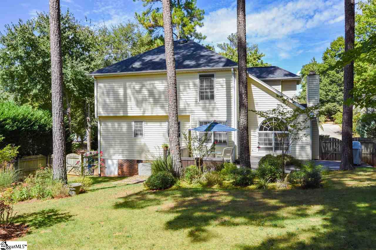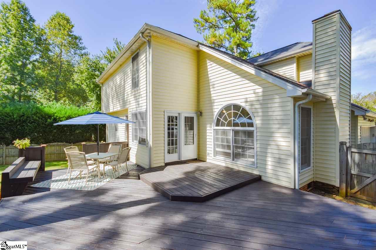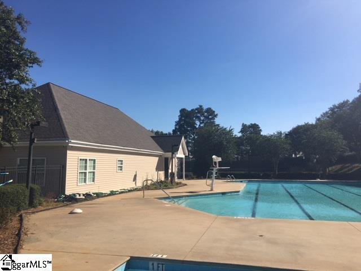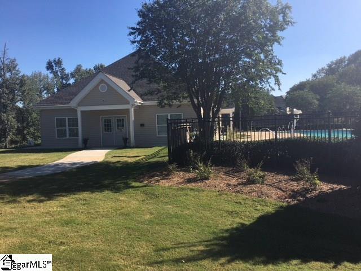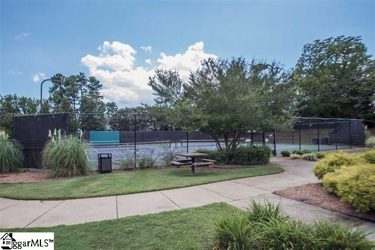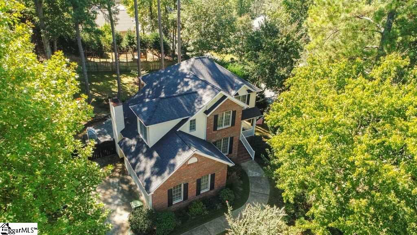2 Sickle Court, Mauldin, SC 29662
- $198,000
- 4
- BD
- 2.5
- BA
- 1,963
- SqFt
- Sold Price
- $198,000
- List Price
- $209,900
- Closing Date
- Nov 07, 2017
- MLS
- 1353484
- Status
- CLOSED
- Beds
- 4
- Full-baths
- 2
- Half-baths
- 1
- Style
- Traditional
- County
- Greenville
- Neighborhood
- Planters Row
- Type
- Single Family Residential
- Year Built
- 1994
- Stories
- 2
Property Description
Look no further... your home here in Planters Row awaits. You will not be disappointed from the moment you walk up to the quaint front porch and into the inviting foyer! Your formal dining room is to your right as you enter and bonus room to the left (great for a home office or playroom for the smaller ones or sitting/reading room). Head down the hallway past the stairs to the open living area featuring a traditional wood burning fireplace for those cool winter nights! Your living room is conveniently adjacent to your kitchen with loads of cabinet space as well as pantry closet and a breakfast nook for quick day-to-day dining. Stairwell leads to the four bedrooms on the second level including your master bed & bath suite. This master bedroom features trey ceilings that really open up the space along with the walk-in closet and spacious master bath with garden tub, separate shower, and double sinks. When you need a little escape, just step out the back french doors for a bit of outdoor living and entertaining on your oversized deck in the privacy of your fenced-in yard surrounded by beautiful shade trees. Laundry and half bath on first level. Two car garage heated and cooled just for those indoor garage projects when needed. Community amenities include a clubhouse and pool. Home Warranty included. Make your appointment to see this home today & be ready to fall in love!
Additional Information
- Amenities
- Clubhouse, Pool, Tennis Court(s)
- Appliances
- Cooktop, Dishwasher, Disposal, Electric Cooktop, Electric Oven, Microwave, Electric Water Heater
- Basement
- None
- Elementary School
- Greenbrier
- Exterior
- Vinyl Siding, Brick Veneer
- Fireplace
- Yes
- Foundation
- Crawl Space
- Heating
- Electric
- High School
- Mauldin
- Interior Features
- High Ceilings, Ceiling Fan(s), Ceiling Cathedral/Vaulted, Tray Ceiling(s), Walk-In Closet(s), Pantry
- Lot Description
- 1/2 Acre or Less, Corner Lot, Few Trees
- Lot Dimensions
- 59 x 37 x 43 x 65 x 86 x 119 x 20
- Master Bedroom Features
- Walk-In Closet(s)
- Middle School
- Hillcrest
- Region
- 041
- Roof
- Architectural
- Sewer
- Public Sewer
- Stories
- 2
- Style
- Traditional
- Subdivision
- Planters Row
- Taxes
- $780
- Water
- Public, Greenville
- Year Built
- 1994
Mortgage Calculator
Listing courtesy of Keller Williams Grv Upst. Selling Office: Keller Williams Greenville Cen.
The Listings data contained on this website comes from various participants of The Multiple Listing Service of Greenville, SC, Inc. Internet Data Exchange. IDX information is provided exclusively for consumers' personal, non-commercial use and may not be used for any purpose other than to identify prospective properties consumers may be interested in purchasing. The properties displayed may not be all the properties available. All information provided is deemed reliable but is not guaranteed. © 2024 Greater Greenville Association of REALTORS®. All Rights Reserved. Last Updated
