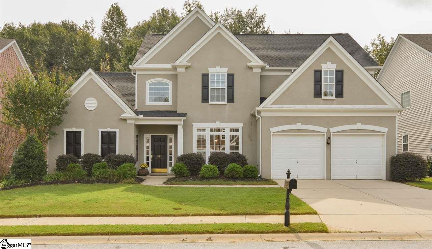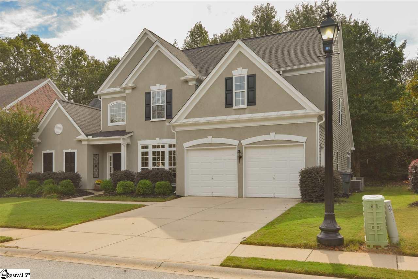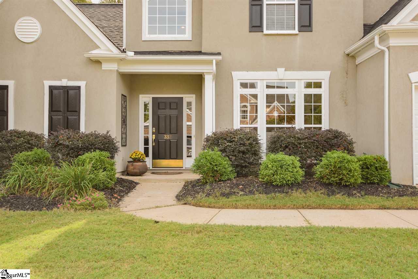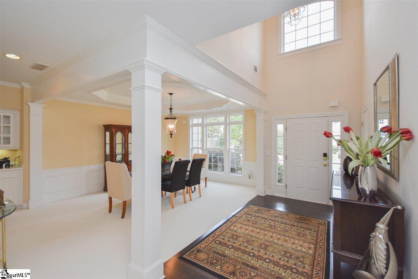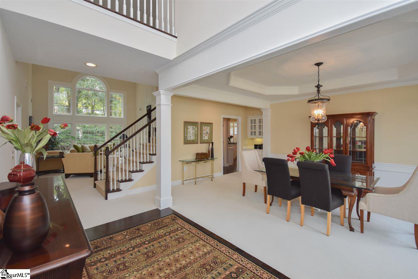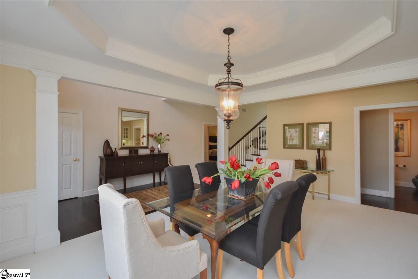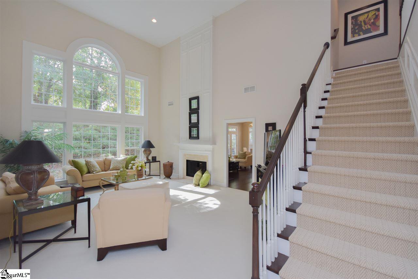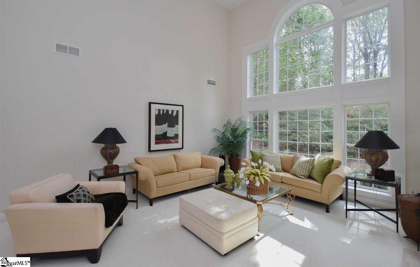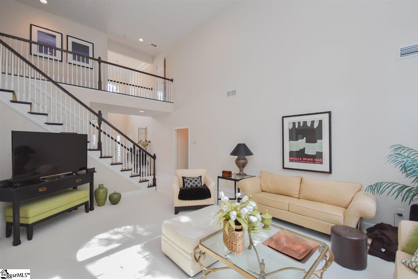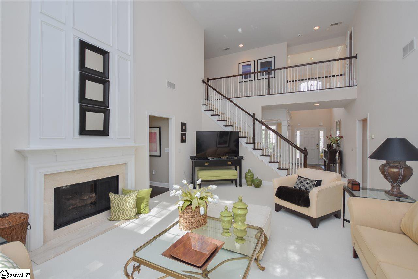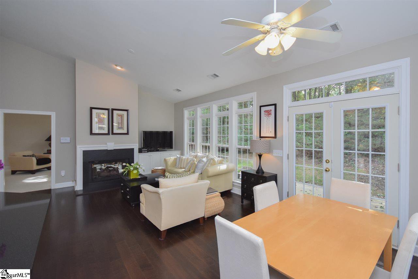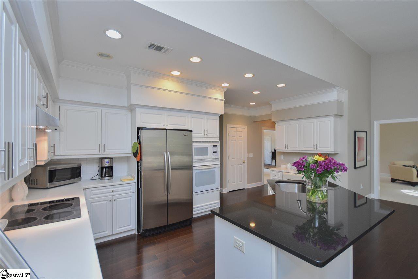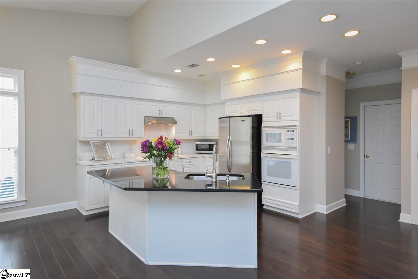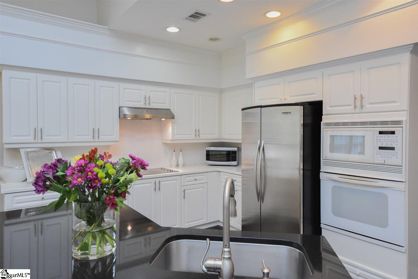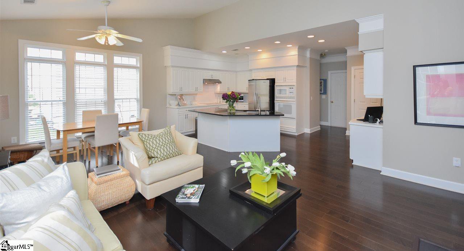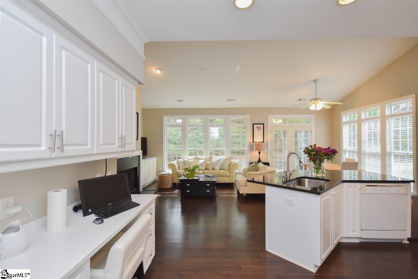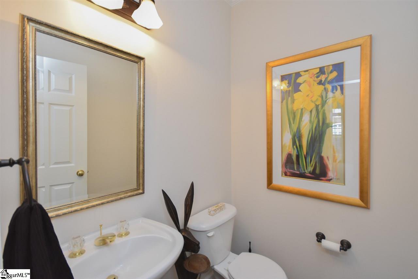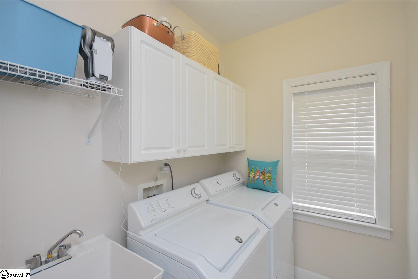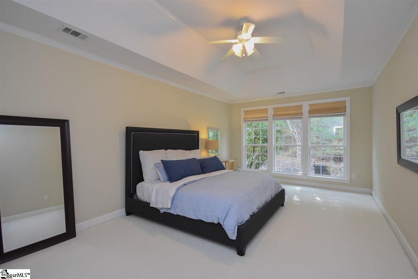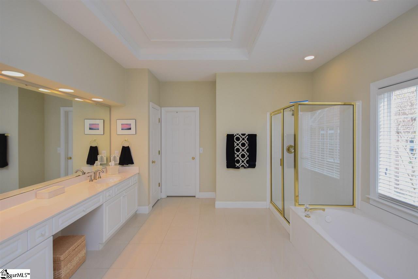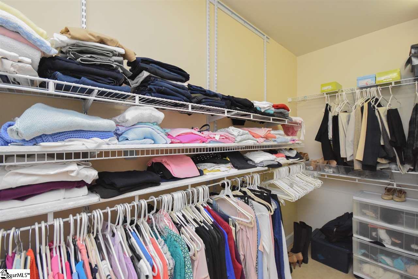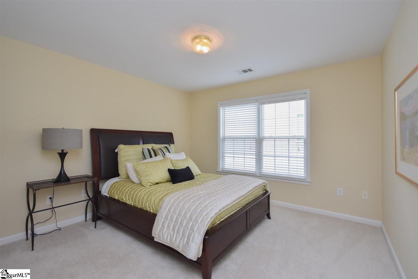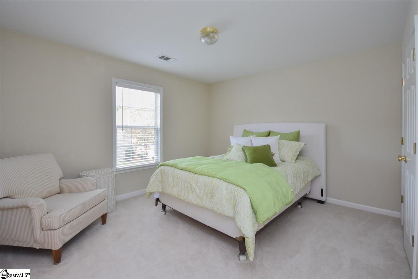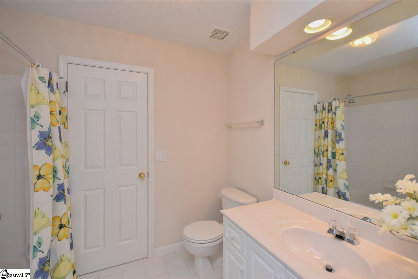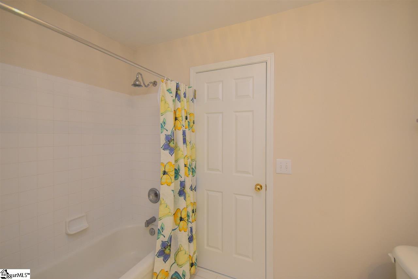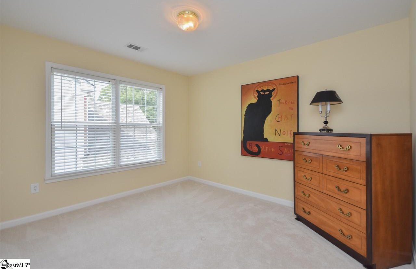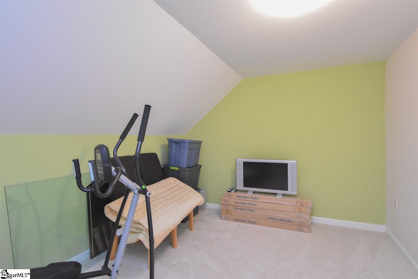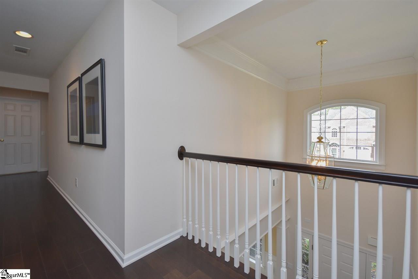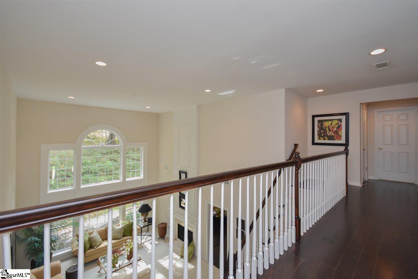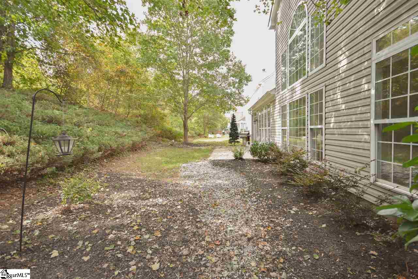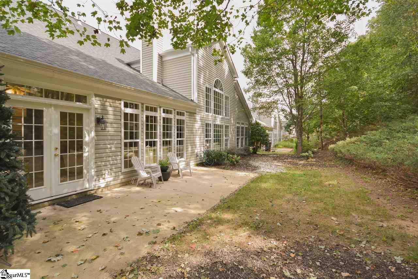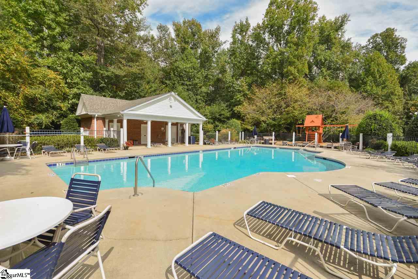332 Ascot Ridge Lane, Greer, SC 29650
- $308,000
- 4
- BD
- 3.5
- BA
- 3,225
- SqFt
- Sold Price
- $308,000
- List Price
- $319,900
- Closing Date
- Nov 20, 2017
- MLS
- 1353157
- Status
- CLOSED
- Beds
- 4
- Full-baths
- 3
- Half-baths
- 1
- Style
- Traditional
- County
- Greenville
- Neighborhood
- Ascot - Area 22
- Type
- Single Family Residential
- Year Built
- 2001
- Stories
- 2
Property Description
Walk in and you will feel like you are in a resort hotel suite it is so clean and nicely decorated! The open floor plan, loaded with hardwood floors and neutral colors, will immediately impress you. Step into the over sized great room with two story ceiling that features a double sided fireplace that is shared with the keeping area in the kitchen. The kitchen features granite counters on the sizable island, bar seating area, and stainless under mount farm sink with updated faucet. This open space, shared with the breakfast area and keeping room, make for what will be the obvious gathering area for you, your family and guests. The vaulted ceiling and recessed lighting in this roon also adds to the open feel. The dining room features a butler's pantry with solid surface counter top and glass front doors, trey ceiling, crown and chair moldings, and wainscoting. Step into the master suite that is on the main level and you will love the trey ceiling and large spacious feel that includes walk in closet, dual vanity, separate shower and garden tub, plus a separate water closet. The upstairs landing area that overlooks the great room also has hardwood flooring and there is newer carpeting in the 3 bedrooms, plus 2 full baths (one jack and jill) and a separate bonus room that would make a perfect home office or great walk in storage area. Other features include a walk in laundry room with sink (washer/dryer included), a large back patio area overlooking a maintenance friendly and private back sitting space, plus zoned for award winning schools! This home is also located within a short half block walk to the neighborhood pool for added convenience. The roof has also been recently replaced with a 30 year architectural shingle!
Additional Information
- Acres
- 0.25
- Amenities
- Common Areas, Street Lights, Pool, Sidewalks
- Appliances
- Cooktop, Dishwasher, Disposal, Dryer, Microwave, Convection Oven, Oven, Refrigerator, Washer, Gas Water Heater
- Basement
- None
- Elementary School
- Buena Vista
- Exterior
- Synthetic Stucco, Vinyl Siding
- Fireplace
- Yes
- Foundation
- Slab
- Heating
- Forced Air, Multi-Units, Natural Gas
- High School
- Riverside
- Interior Features
- High Ceilings, Ceiling Fan(s), Ceiling Cathedral/Vaulted, Ceiling Smooth, Tray Ceiling(s), Granite Counters, Countertops-Solid Surface, Open Floorplan, Tub Garden, Pantry
- Lot Description
- 1/2 Acre or Less, Sidewalk, Few Trees
- Lot Dimensions
- 69 x 145
- Master Bedroom Features
- Walk-In Closet(s)
- Middle School
- Riverside
- Region
- 022
- Roof
- Architectural
- Sewer
- Public Sewer
- Stories
- 2
- Style
- Traditional
- Subdivision
- Ascot - Area 22
- Taxes
- $1,773
- Water
- Public, Greenville
- Year Built
- 2001
Mortgage Calculator
Listing courtesy of Re/Max Realty Professionals. Selling Office: Upstate Realty & Associates.
The Listings data contained on this website comes from various participants of The Multiple Listing Service of Greenville, SC, Inc. Internet Data Exchange. IDX information is provided exclusively for consumers' personal, non-commercial use and may not be used for any purpose other than to identify prospective properties consumers may be interested in purchasing. The properties displayed may not be all the properties available. All information provided is deemed reliable but is not guaranteed. © 2024 Greater Greenville Association of REALTORS®. All Rights Reserved. Last Updated
