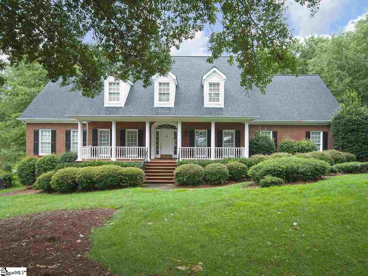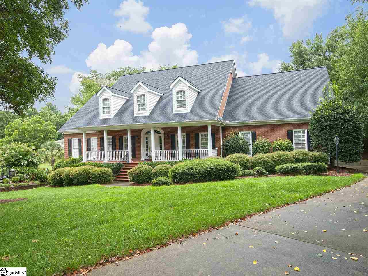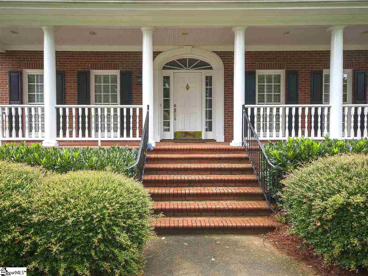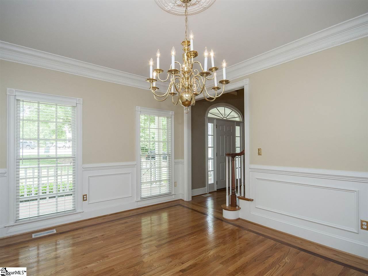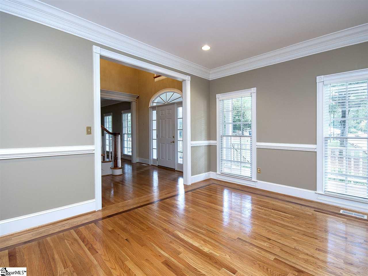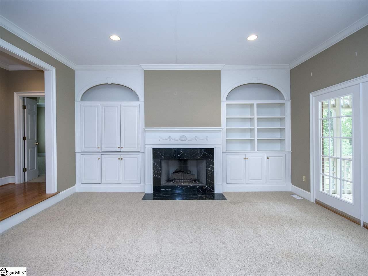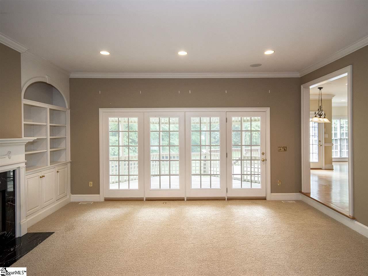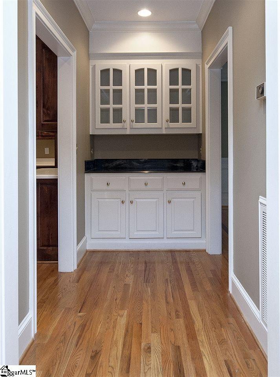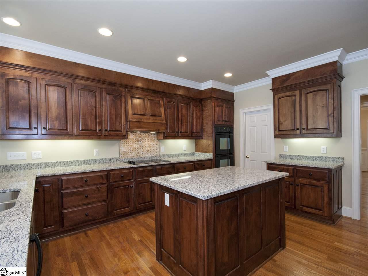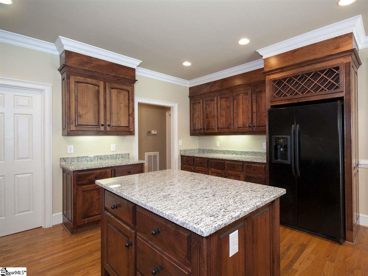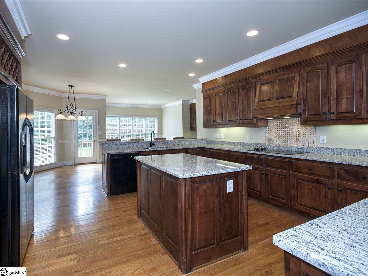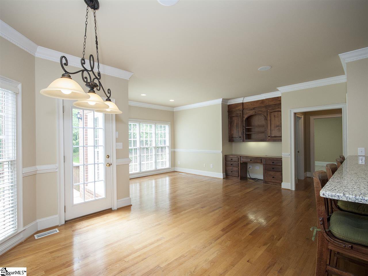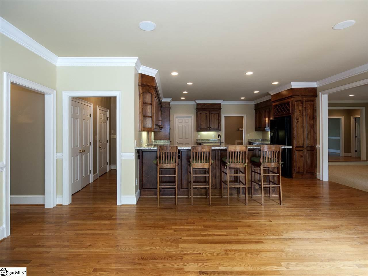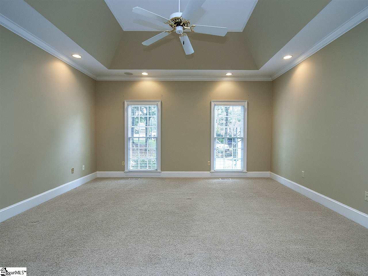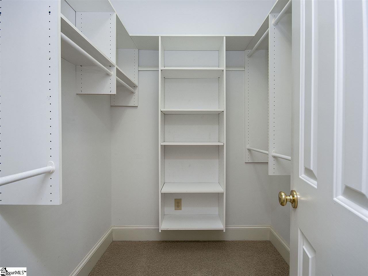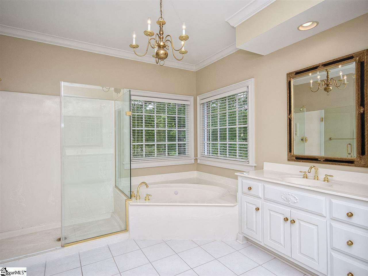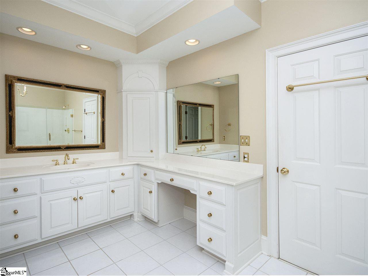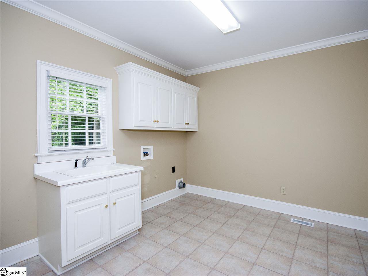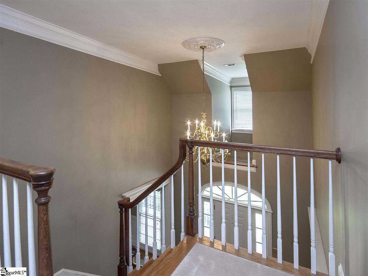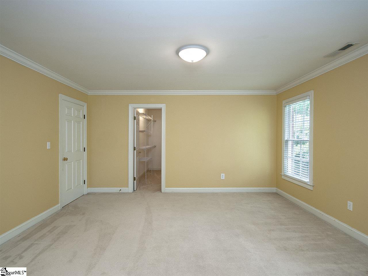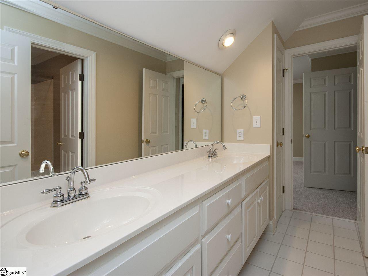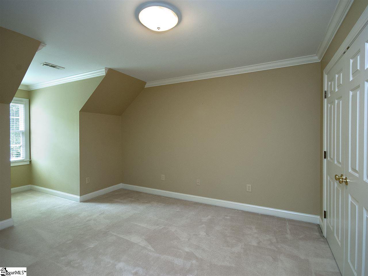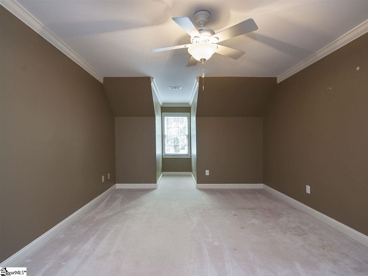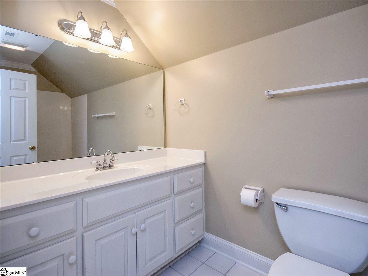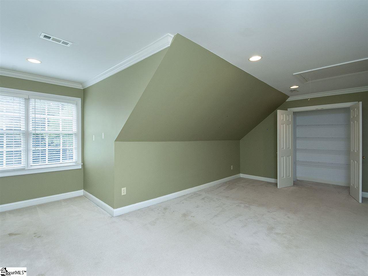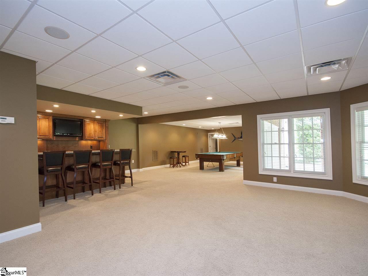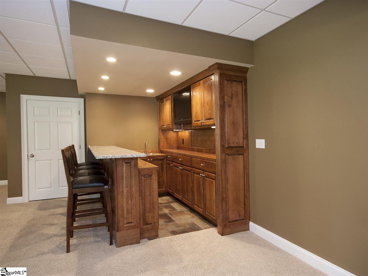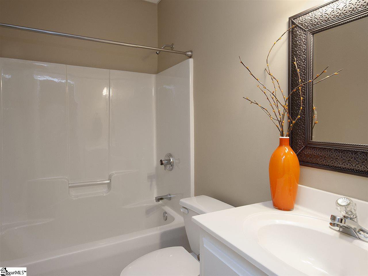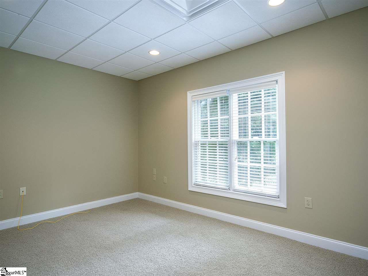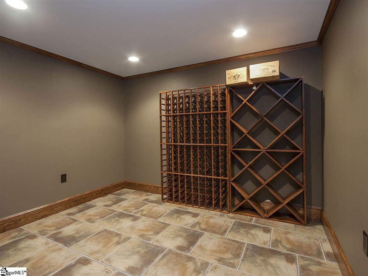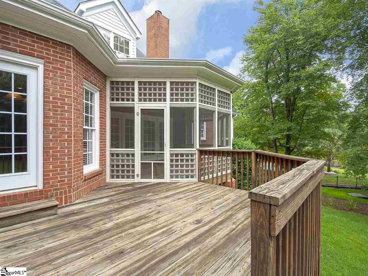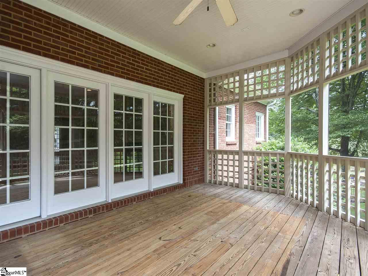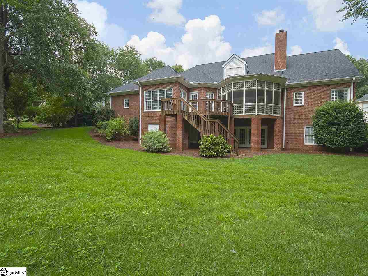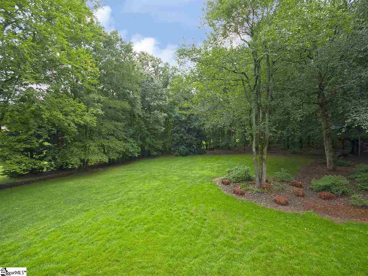128 Hunters Run, Greenville, SC 29615
- $725,750
- 6
- BD
- 4.5
- BA
- 6,084
- SqFt
- Sold Price
- $725,750
- List Price
- $739,900
- Closing Date
- Feb 08, 2019
- MLS
- 1350221
- Status
- CLOSED
- Beds
- 6
- Full-baths
- 4
- Half-baths
- 1
- Style
- Traditional
- County
- Greenville
- Neighborhood
- Spaulding Farm
- Type
- Single Family Residential
- Year Built
- 1996
- Stories
- 2
Property Description
Back on the market! Ready for move in! Custom designed and built home in popular Spaulding Farms. Builder's personal home! All brick home that is classic & timeless! Williamsburg style and feel with brick features on the exterior of the home. Gleaming hardwoods greet you as you enter the home from the rocking chair front porch. Hardwoods have wonderful accents on the front floor. Dining room features a candelabra light as well as intricate crown molding and crown rail & wainscoting. Butler's pantry between kitchen & dining room to help with serving while entertaining. Living room could also serve as a home office if needed. Awesome spacious kitchen is perfect for the home chef who loves entertaining. New granite countertops in kitchen with a large island that is perfect for a prep workspace and serving a large group. Double ovens and large walk in pantry also add to the utility and function of the space. All solid wood custom built cabinets with classic stain in kitchen and wet bar. There are built in ceiling speakers across the main floor and basement and house is pre-wired for intercom. Huge laundry room has built in cabinets and sink. Extra space for a refrigerator and additional work space if needed. Master suite features a trey ceiling, his and her closets with built ins along with a master bath that features 2 vanities with a lot of counter space. Corner bathtub and also a walk in shower. Marble showers and bath surrounds are both tiled and easy to clean. New carpet upstairs, numerous rooms have been painted and all wallpaper has been removed. Spacious screened porch and deck view are great for outdoor entertaining. Just wait until you see the very private and quiet backyard that is surrounded with mature landscaping. Garage has the perfect area for a workshop to store tools, yard equipment or toys. Lots of storage space with 4 separate attic areas, garage utility room, external storage space and walk in crawl space. Walk out basement is the ultimate recreation and entertaining area complete with a wet bar, wine cellar and space to host large or more intimate gatherings. Beautiful cul de sac lot and large grassed backyard with natural wooded area makes for a fun outdoor play space. Home is walking distance to Oakview Elementary School.
Additional Information
- Acres
- 1.10
- Amenities
- Clubhouse, Common Areas, Fitness Center, Street Lights, Recreational Path, Playground, Pool, Sidewalks, Tennis Court(s), Neighborhood Lake/Pond
- Appliances
- Cooktop, Dishwasher, Disposal, Self Cleaning Oven, Convection Oven, Oven, Refrigerator, Electric Oven, Double Oven, Gas Water Heater
- Basement
- Finished, Walk-Out Access
- Elementary School
- Oakview
- Exterior
- Brick Veneer
- Fireplace
- Yes
- Foundation
- Crawl Space, Basement
- Heating
- Multi-Units, Natural Gas
- High School
- J. L. Mann
- Interior Features
- 2nd Stair Case, Bookcases, High Ceilings, Ceiling Fan(s), Ceiling Smooth, Tray Ceiling(s), Granite Counters, Tub Garden, Walk-In Closet(s), Wet Bar, Countertops-Other, Second Living Quarters, Pantry
- Lot Description
- 1 - 2 Acres, Cul-De-Sac, Few Trees, Sprklr In Grnd-Full Yard
- Master Bedroom Features
- Walk-In Closet(s), Multiple Closets
- Middle School
- Beck
- Region
- 031
- Roof
- Architectural
- Sewer
- Public Sewer
- Stories
- 2
- Style
- Traditional
- Subdivision
- Spaulding Farm
- Taxes
- $3,545
- Water
- Public, Greenville
- Year Built
- 1996
Mortgage Calculator
Listing courtesy of That Realty Group. Selling Office: Greer Real Estate Company.
The Listings data contained on this website comes from various participants of The Multiple Listing Service of Greenville, SC, Inc. Internet Data Exchange. IDX information is provided exclusively for consumers' personal, non-commercial use and may not be used for any purpose other than to identify prospective properties consumers may be interested in purchasing. The properties displayed may not be all the properties available. All information provided is deemed reliable but is not guaranteed. © 2024 Greater Greenville Association of REALTORS®. All Rights Reserved. Last Updated
