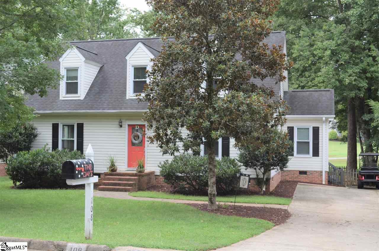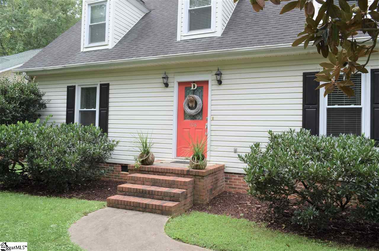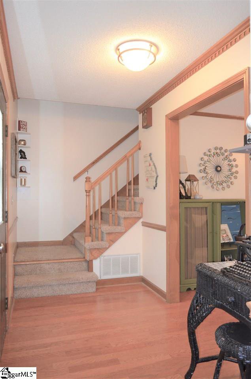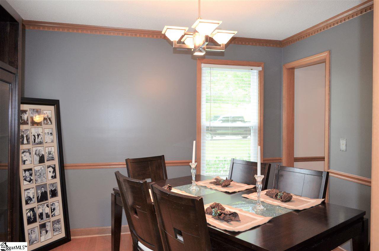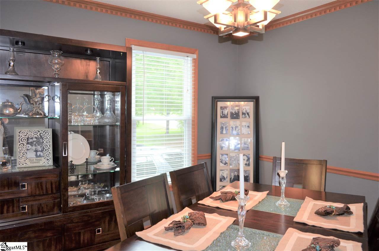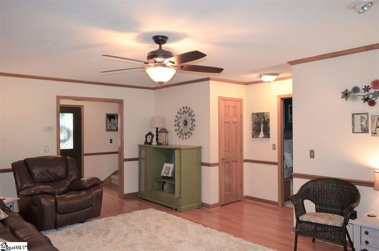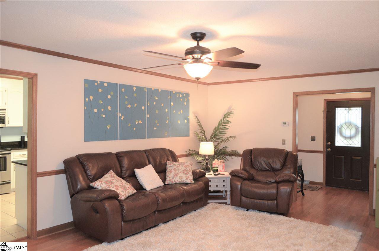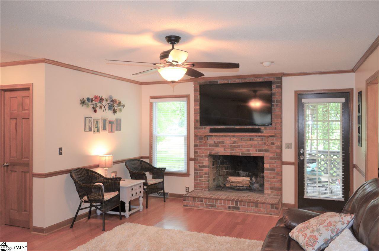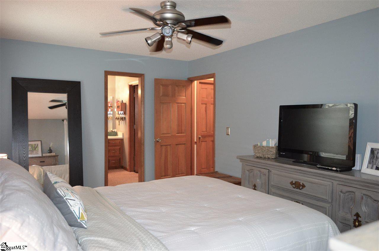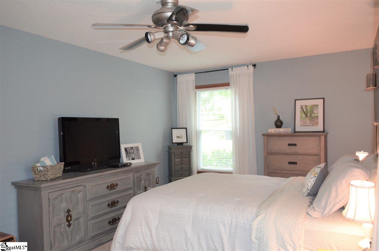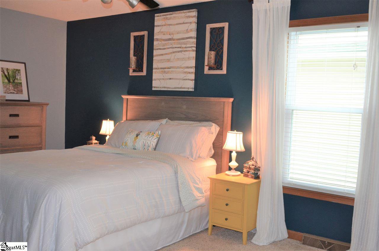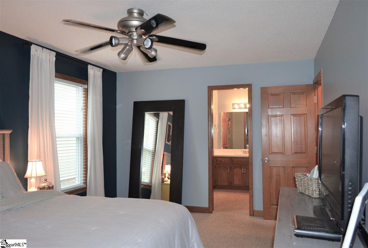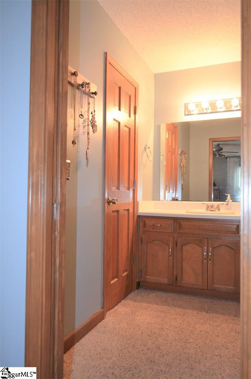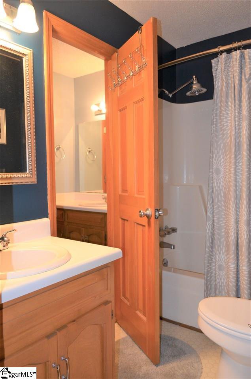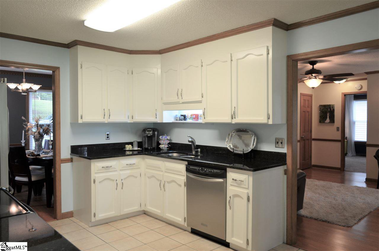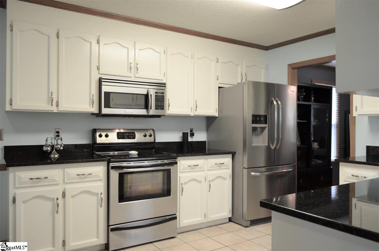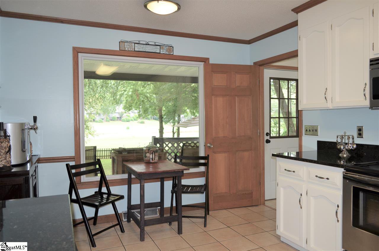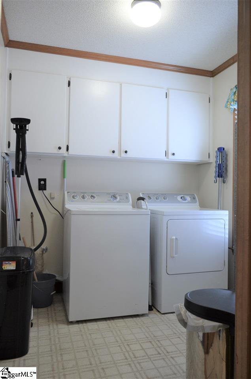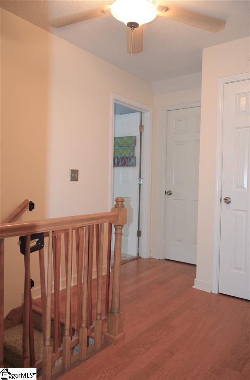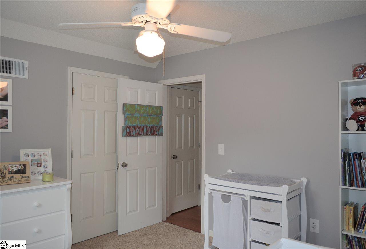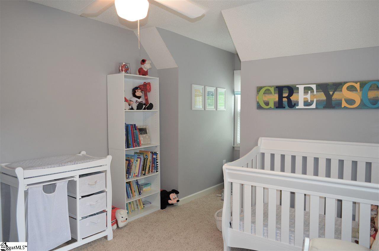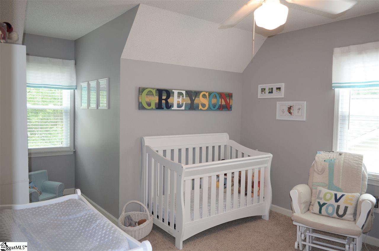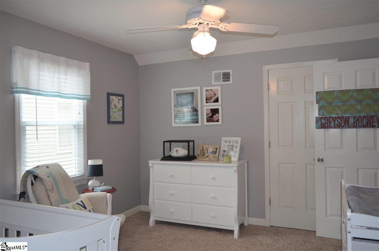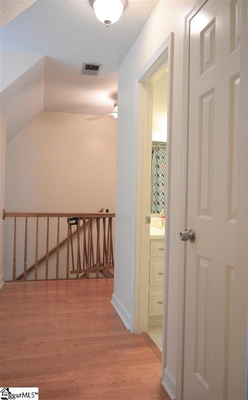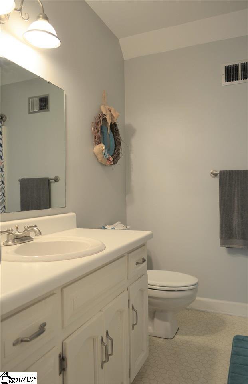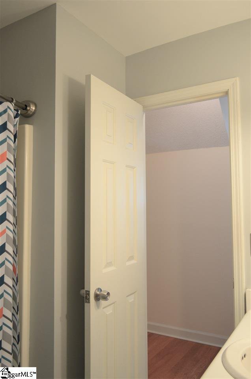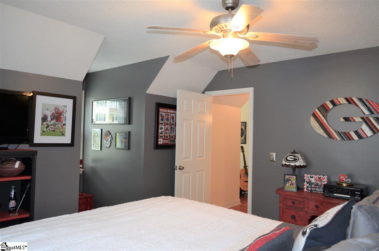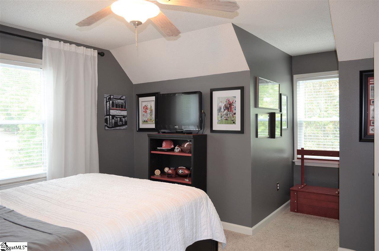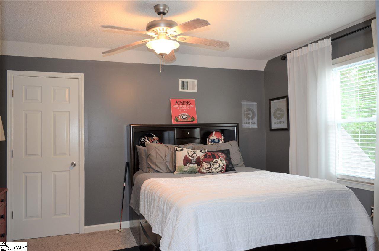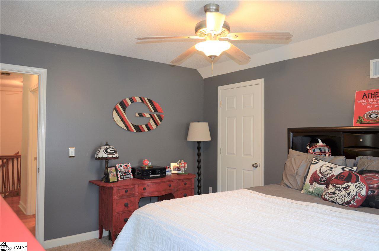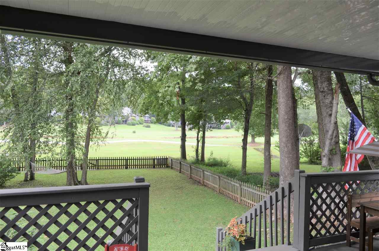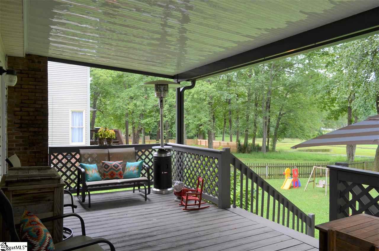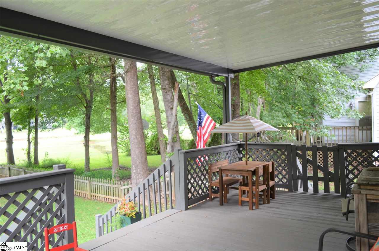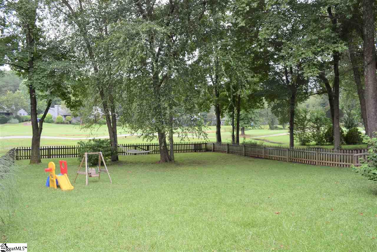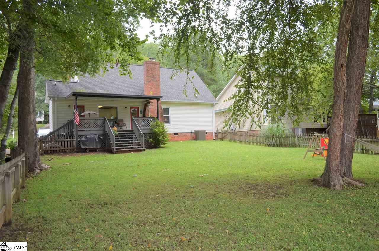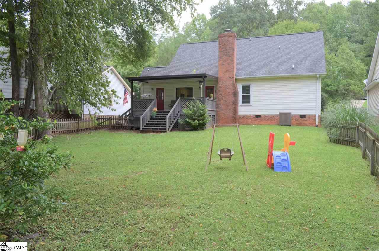108 Ginger Lane, Taylors, SC 29687-6508
- $180,000
- 3
- BD
- 2
- BA
- 1,684
- SqFt
- Sold Price
- $180,000
- List Price
- $179,900
- Closing Date
- Sep 29, 2017
- MLS
- 1350094
- Status
- CLOSED
- Beds
- 3
- Full-baths
- 2
- Style
- Cape Cod
- County
- Greenville
- Neighborhood
- Pebble Creek
- Type
- Single Family Residential
- Year Built
- 1997
- Stories
- 1
Property Description
THE HOME YOU'VE BEEN LOOKING FOR...Check out this well-maintained cape cod home in the sought after Pebble Creek area w/NO REQUIRED HOA FEES! This low maintenance home features new HVAC (2017), double hung vinyl thermal windows, master on main, laminate hardwood floors, masonry woodburning fireplace, updated kitchen with granite counters, stainless appliances, architectural shingle roof (2008 per previous owner), spacious rooms and an oversized covered back deck overlooking a wooded, fenced backyard with tranquil views of the Pebble Creek golf course! This lovely home offers a foyer entry area providing a coat closet and access to a staircase leading to the second level. The focal of the Great Room is a masonry woodburning fireplace with mounting and wiring provided for a flat screen tv above the mantel providing more space for seating and other accent furnishings (tv does not convey). The fireplace is flanked by a floor to ceiling window and French door leading out on the back covered deck. To the left of the Great Room is a spacious Master Suite with lots of space for oversized furniture and adjoins a full bath offering two sink vanities, a walk-in closet, tub/shower and toilet. To the right of the Great Room is a renovated Kitchen with tile flooring, refurbished wooden cabinetry and granite counters accented by stainless appliances (smooth cooktop, built-in microwave and dishwasher). Awesome views of the backyard and golf course can be enjoyed from the thermal picture window in the eat-in kitchen which allows lots of natural lighting into the room. The chef will enjoy prepping meals with plenty of granite counter space and cabinet storage. A laundry room/pantry area adjoins the kitchen and provides a door leading out to the back deck - nice convenience when grilling and entertaining outdoors. A formal dining room is conveniently located between the Kitchen and foyer for those with more formal living styles or could easily be used as the informal dining area and/or office. Upstairs you will find two spacious bedrooms with good closet storage, two linen/storage closets, and a full bath offering an oversized sink vanity (could be converted to two sink vanity if desired), toilet and tub/shower. From the second level you can also access the walk-in attic where you will find plenty of storage and laminate hardwoods in the hallway provide an ease for cleaning! If all of this weren't enough, the outside offers an updated deck area where the sellers installed a roof covering over the 10x20 deck with wireless speaker system for enjoyment when entertaining. This outdoor area overlooks a fenced level backyard with tranquil views of the Pebble Creek golf course! So many wonderful features to appreciate with this home located in a mature area of Greenville within minutes of shopping, downtown Greenville or Greer, the airport, Travelers Rest, and more! The Pebble Creek Golf Club has open memberships for swimming, tennis, golf and more if so desired. A great house at a great price! FP and chimney have no known defects but are conveying as-is. Don't delay - make this your new home today!
Additional Information
- Acres
- 0.24
- Amenities
- None
- Appliances
- Dishwasher, Disposal, Self Cleaning Oven, Electric Oven, Range, Electric Water Heater
- Basement
- None
- Elementary School
- Paris
- Exterior
- Vinyl Siding
- Fireplace
- Yes
- Foundation
- Crawl Space
- Heating
- Electric, Forced Air
- High School
- Wade Hampton
- Interior Features
- Ceiling Fan(s), Granite Counters, Walk-In Closet(s)
- Lot Description
- 1/2 Acre or Less, Cul-De-Sac, On Golf Course, Few Trees
- Master Bedroom Features
- Walk-In Closet(s)
- Middle School
- Sevier
- Region
- 010
- Roof
- Architectural
- Sewer
- Public Sewer
- Stories
- 1
- Style
- Cape Cod
- Subdivision
- Pebble Creek
- Taxes
- $1,266
- Water
- Public, Greenville
- Year Built
- 1997
Mortgage Calculator
Listing courtesy of BHHS C.Dan Joyner-Woodruff Rd. Selling Office: Coldwell Banker Caine/Williams.
The Listings data contained on this website comes from various participants of The Multiple Listing Service of Greenville, SC, Inc. Internet Data Exchange. IDX information is provided exclusively for consumers' personal, non-commercial use and may not be used for any purpose other than to identify prospective properties consumers may be interested in purchasing. The properties displayed may not be all the properties available. All information provided is deemed reliable but is not guaranteed. © 2024 Greater Greenville Association of REALTORS®. All Rights Reserved. Last Updated
