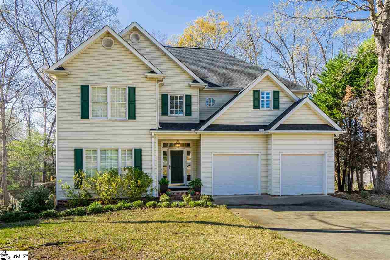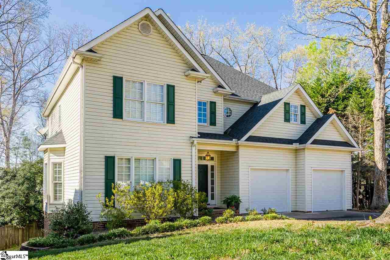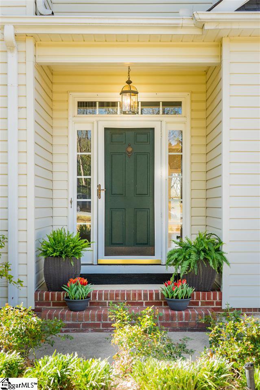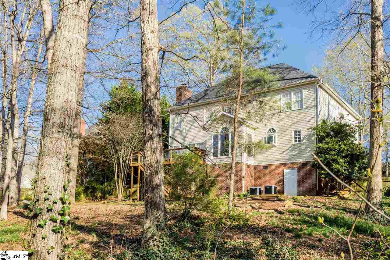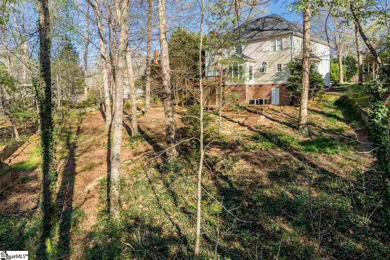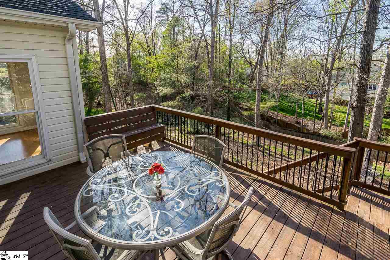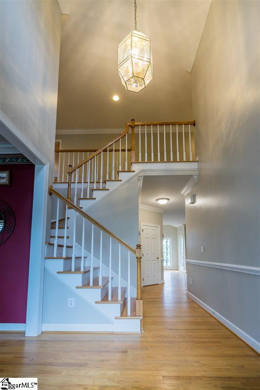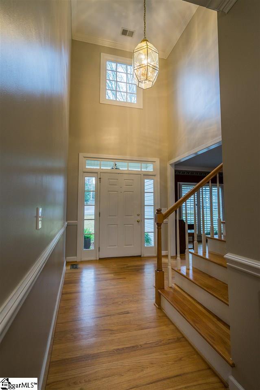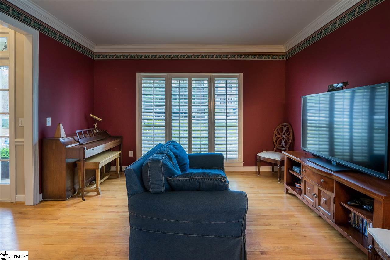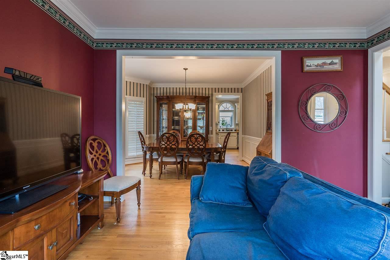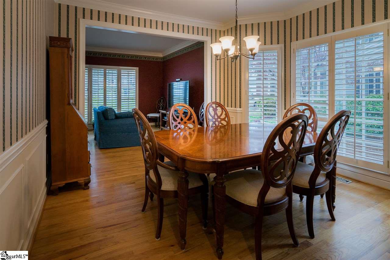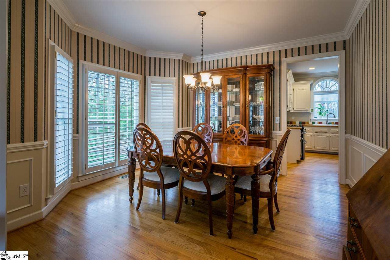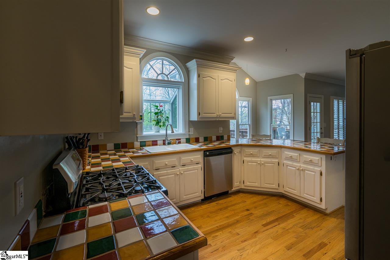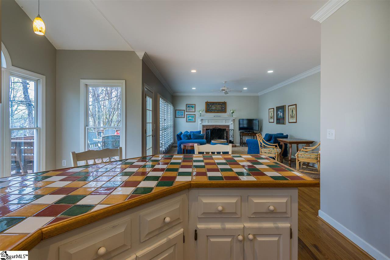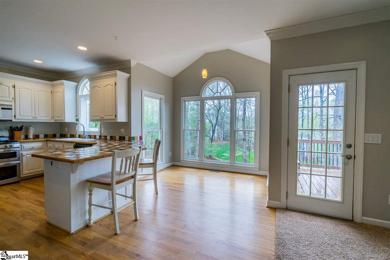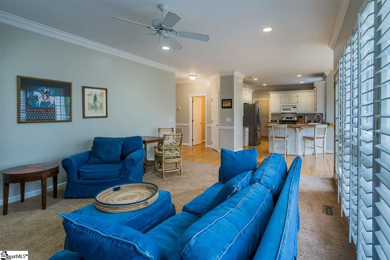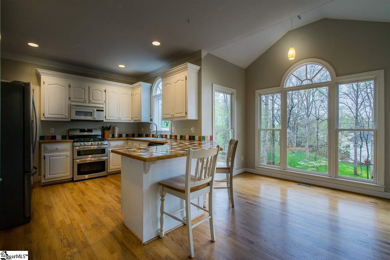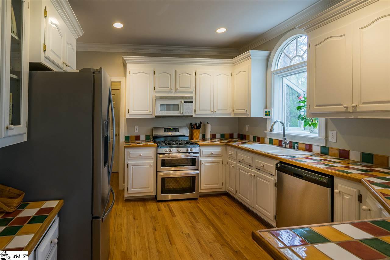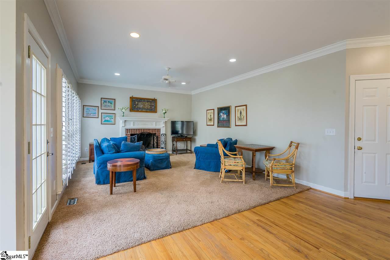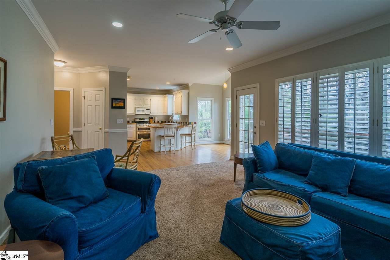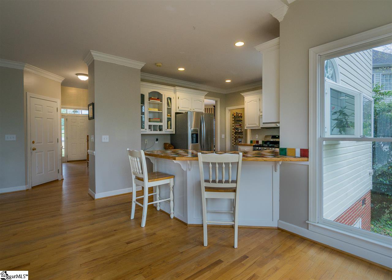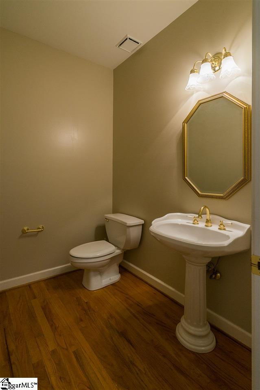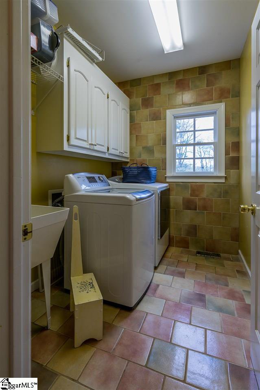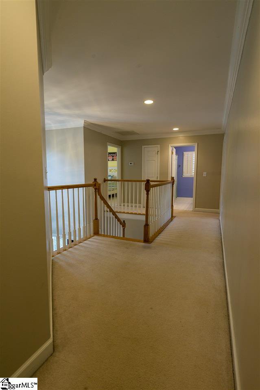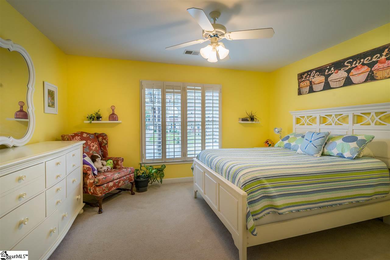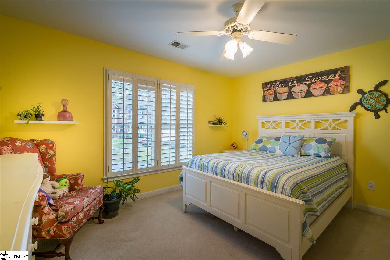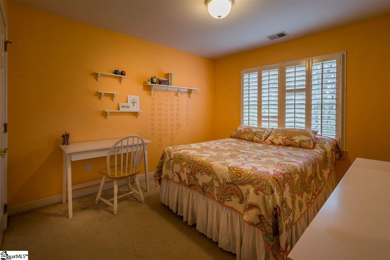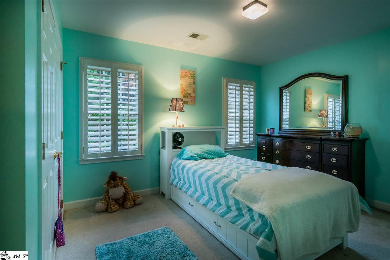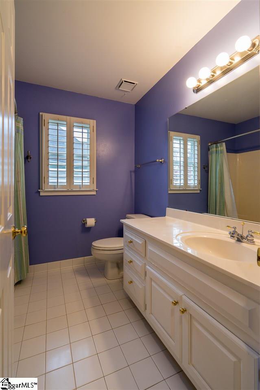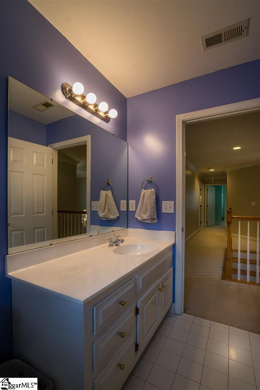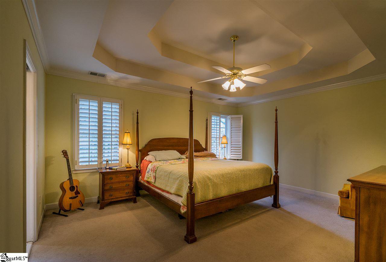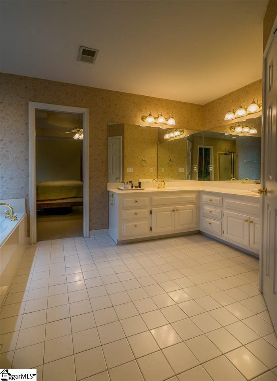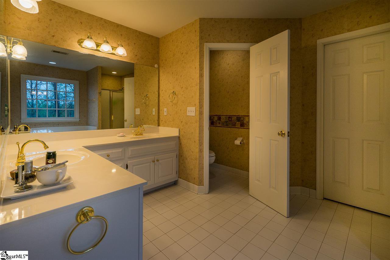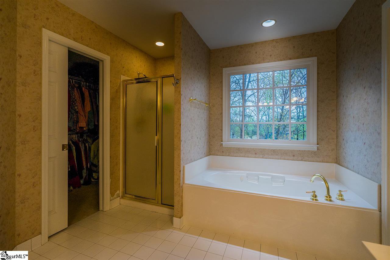4 Falling Ridge Court, Simpsonville, SC 29680
- $230,500
- 4
- BD
- 2.5
- BA
- 2,740
- SqFt
- Sold Price
- $230,500
- List Price
- $239,000
- Closing Date
- Sep 11, 2017
- MLS
- 1349733
- Status
- CLOSED
- Beds
- 4
- Full-baths
- 2
- Half-baths
- 1
- Style
- Traditional
- County
- Greenville
- Neighborhood
- Neely Farm
- Type
- Single Family Residential
- Year Built
- 1995
- Stories
- 2
Property Description
Are you looking for a large home in a terrific Simpsonville neighborhood, that needs your eye for updating? Take a look at this four bedroom plus bonus, 2.5 bath home that is waiting for your finishing touches! Located on a large, private, cul-de-sac lot that is privacy fenced in back. Already has newer stainless kitchen appliances, both AC units and furnace replaced in 2014, a new architectural roof in 2015 and many rooms have already been repainted. You will also love the tons of storage space in the walkable attic and walkable crawl space under the home. Home offers an open floor plan, a huge kitchen with cabinets galore, sunny breakfast nook and large family room with wood burning fireplace (has gas connection.) Custom wood plantation shutters, hardwood floors, crown moldings, wainscoting, formal living and dining rooms round out this lovely home that has so much potential. Just add some new carpet, paint and a few repairs and you will have a showplace! Neely Farm offers a wonderful community with planned activities for children and adults. Newly renovated pool, clubhouse, tennis courts, fishing pond, walking trails and athletic field make getting to know your neighbors easy and fun.
Additional Information
- Acres
- 0.63
- Amenities
- Athletic Facilities Field, Clubhouse, Common Areas, Playground, Pool, Tennis Court(s), Neighborhood Lake/Pond
- Appliances
- Dishwasher, Disposal, Free-Standing Gas Range, Self Cleaning Oven, Refrigerator, Gas Oven, Double Oven, Microwave, Gas Water Heater
- Basement
- None
- Elementary School
- Plain
- Exterior
- Vinyl Siding
- Fireplace
- Yes
- Foundation
- Crawl Space
- Heating
- Forced Air, Natural Gas
- High School
- Woodmont
- Interior Features
- 2 Story Foyer, High Ceilings, Ceiling Smooth, Tray Ceiling(s), Open Floorplan, Walk-In Closet(s), Countertops-Other, Pantry
- Lot Description
- 1/2 - Acre, Cul-De-Sac, Few Trees, Sprklr In Grnd-Partial Yd
- Master Bedroom Features
- Walk-In Closet(s)
- Middle School
- Ralph Chandler
- Region
- 041
- Roof
- Architectural
- Sewer
- Public Sewer
- Stories
- 2
- Style
- Traditional
- Subdivision
- Neely Farm
- Taxes
- $1,565
- Water
- Public, Re-Wa
- Year Built
- 1995
Mortgage Calculator
Listing courtesy of Coldwell Banker Caine/Williams. Selling Office: BHHS C Dan Joyner - Pelham.
The Listings data contained on this website comes from various participants of The Multiple Listing Service of Greenville, SC, Inc. Internet Data Exchange. IDX information is provided exclusively for consumers' personal, non-commercial use and may not be used for any purpose other than to identify prospective properties consumers may be interested in purchasing. The properties displayed may not be all the properties available. All information provided is deemed reliable but is not guaranteed. © 2024 Greater Greenville Association of REALTORS®. All Rights Reserved. Last Updated
