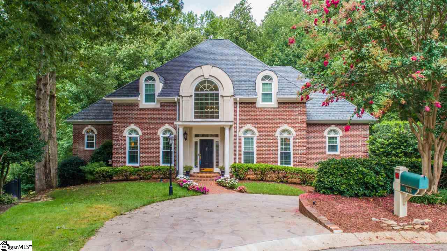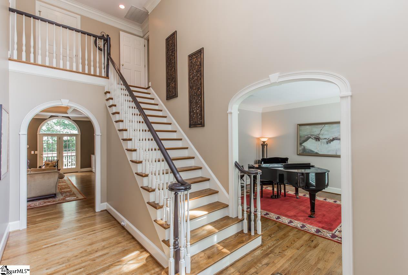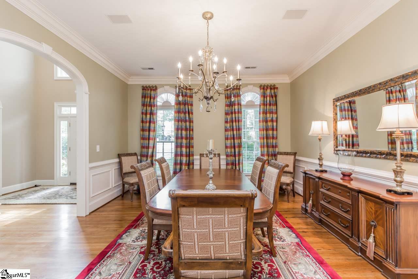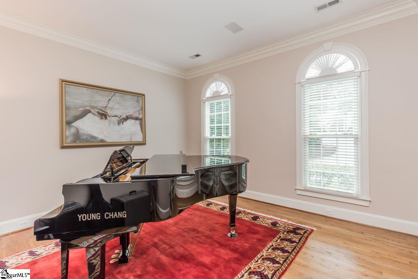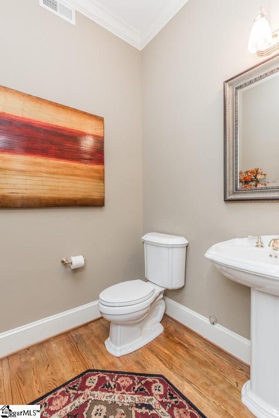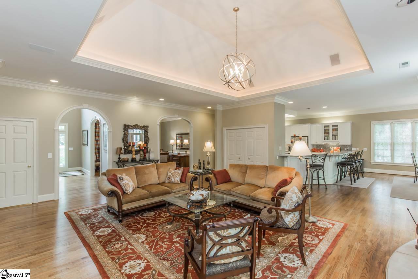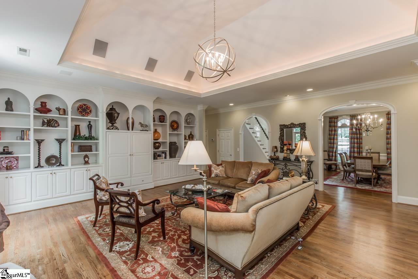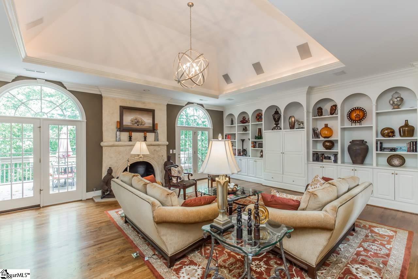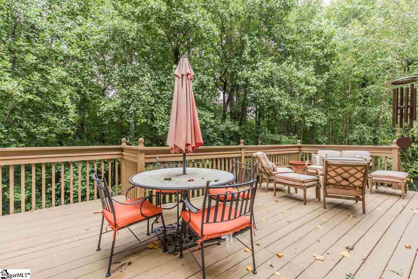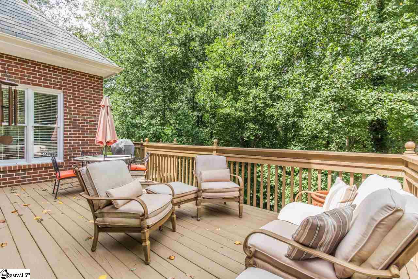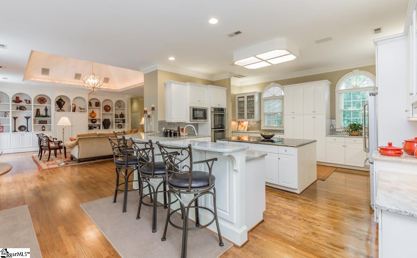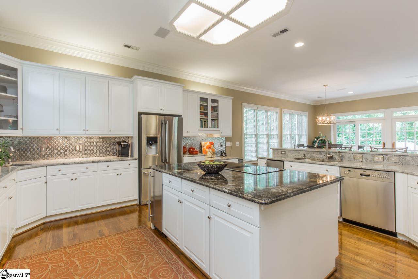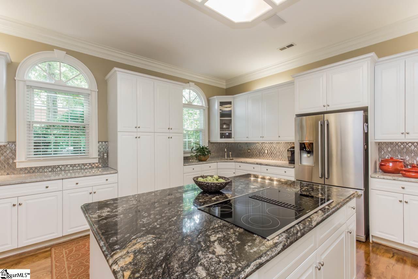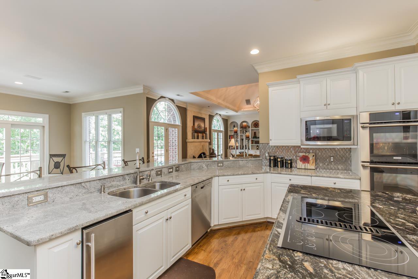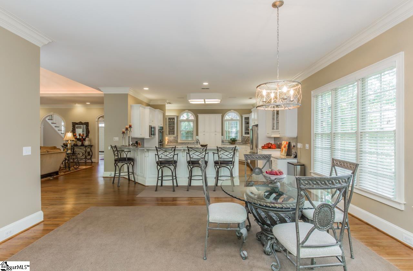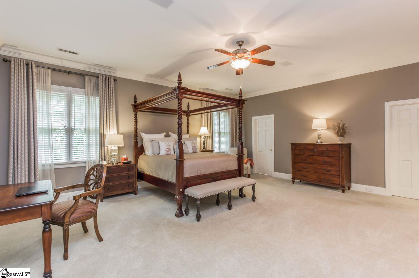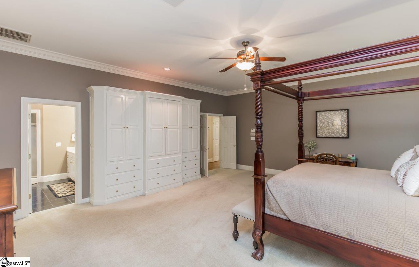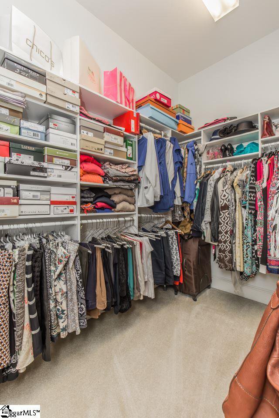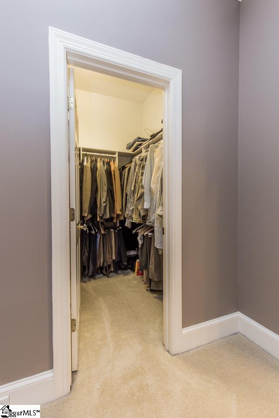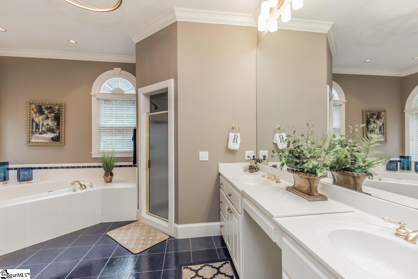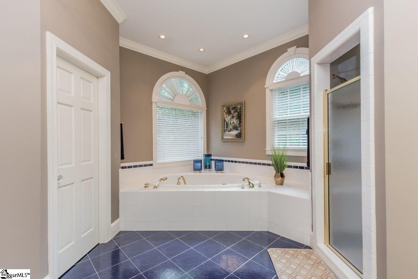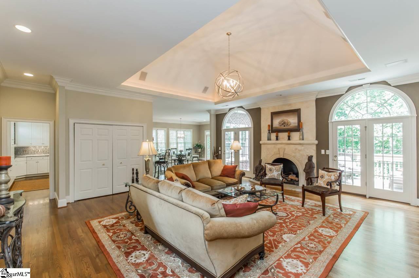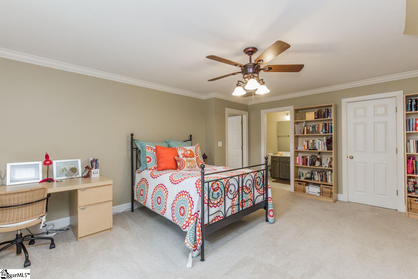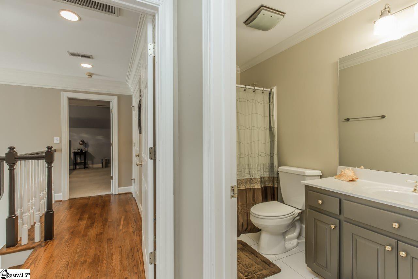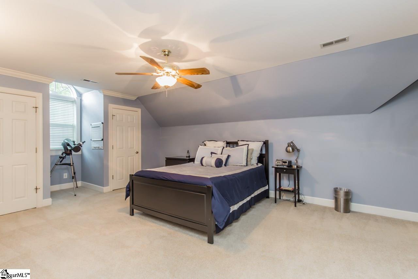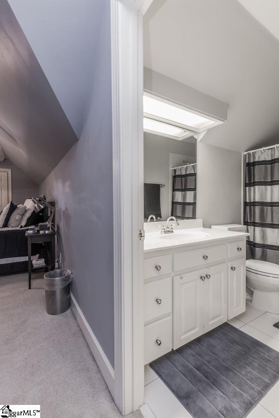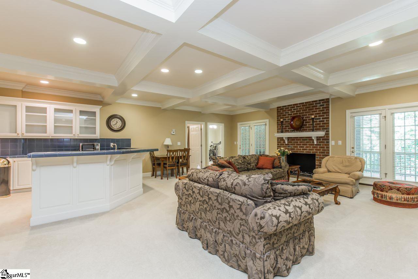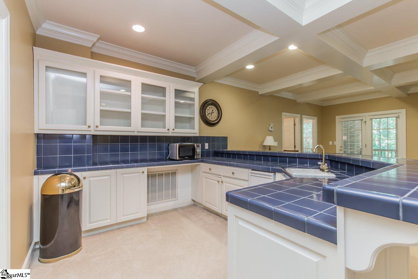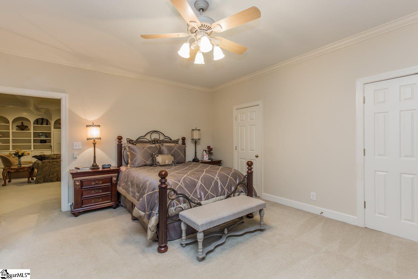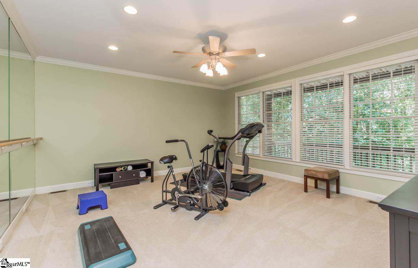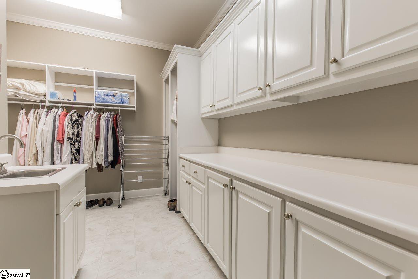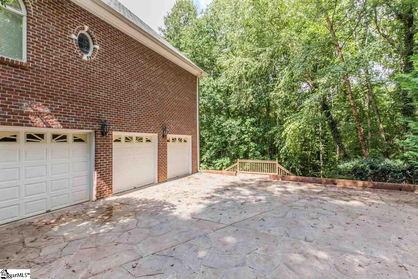102 Golden Wings Court, Greer, SC 29650
- $625,000
- 4
- BD
- 4.5
- BA
- 6,006
- SqFt
- Sold Price
- $625,000
- List Price
- $649,900
- Closing Date
- Apr 17, 2019
- MLS
- 1349624
- Status
- CLOSED
- Beds
- 4
- Full-baths
- 4
- Half-baths
- 1
- Style
- Traditional
- County
- Greenville
- Neighborhood
- Thornblade
- Type
- Single Family Residential
- Year Built
- 1995
- Stories
- 2
Property Description
Gracious living at its finest in this beautiful home located at the end of a quiet, wooded cul-de-sac. Classically detailed formal rooms for elegant entertaining, plus a large open Family Room, luxurious main level Master Suite and finished walk-out basement that could easily be a second living quarters. Built-in bookcases grace the Family Room and the lower level Bonus Room; each also has a gas fireplace that will create a cozy ambiance in the spacious room. The open, eat-in Kitchen is a favorite gathering space with a large center island, wrap-around breakfast bar, granite countertops and a upgraded stainless steel appliances that include double convection ovens. There's so much to love about the 400 sq ft main level Master Suite, from the double walk-in closets to the jetted tub and double vanities in the Master Bath. The other bedrooms are all nicely sized and each has a roomy walk-in closet and a private full bath. Separate office and exercise room/studio on lower level. Walk-in attic storage. In-ground sprinkler and security systems. Three-car side-extra garage with easy turn around. Over-sized deck and covered lower level patio. Lot extends about 50 feet into woods. Seller in process of adding fencing along retaining wall in back yard.
Additional Information
- Acres
- 0.45
- Amenities
- Common Areas, Street Lights, Sidewalks
- Appliances
- Down Draft, Cooktop, Dishwasher, Disposal, Self Cleaning Oven, Convection Oven, Oven, Electric Cooktop, Electric Oven, Ice Maker, Double Oven, Microwave, Gas Water Heater
- Basement
- Partially Finished, Full, Walk-Out Access, Interior Entry
- Elementary School
- Buena Vista
- Exterior
- Brick Veneer
- Fireplace
- Yes
- Foundation
- Basement
- Heating
- Forced Air, Multi-Units, Natural Gas
- High School
- Riverside
- Interior Features
- 2 Story Foyer, Bookcases, High Ceilings, Ceiling Fan(s), Ceiling Smooth, Tray Ceiling(s), Central Vacuum, Granite Counters, Open Floorplan, Walk-In Closet(s), Wet Bar, Second Living Quarters
- Lot Description
- 1/2 Acre or Less, Cul-De-Sac, On Golf Course, Sloped, Few Trees, Wooded, Sprklr In Grnd-Full Yard
- Lot Dimensions
- 61 x 134 x 92 x 131 x 136
- Master Bedroom Features
- Walk-In Closet(s), Multiple Closets
- Middle School
- Northwood
- Region
- 022
- Roof
- Architectural
- Sewer
- Public Sewer
- Stories
- 2
- Style
- Traditional
- Subdivision
- Thornblade
- Taxes
- $4,121
- Water
- Public
- Year Built
- 1995
Mortgage Calculator
Listing courtesy of Coldwell Banker Caine/Williams. Selling Office: Wilson Associates.
The Listings data contained on this website comes from various participants of The Multiple Listing Service of Greenville, SC, Inc. Internet Data Exchange. IDX information is provided exclusively for consumers' personal, non-commercial use and may not be used for any purpose other than to identify prospective properties consumers may be interested in purchasing. The properties displayed may not be all the properties available. All information provided is deemed reliable but is not guaranteed. © 2024 Greater Greenville Association of REALTORS®. All Rights Reserved. Last Updated
