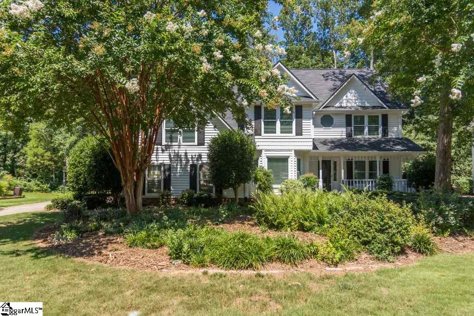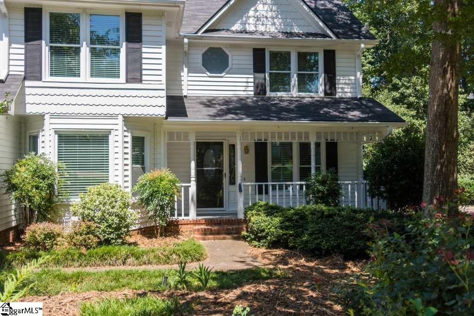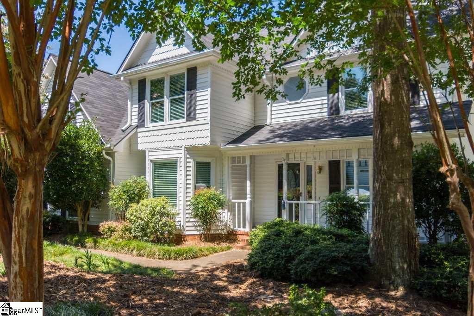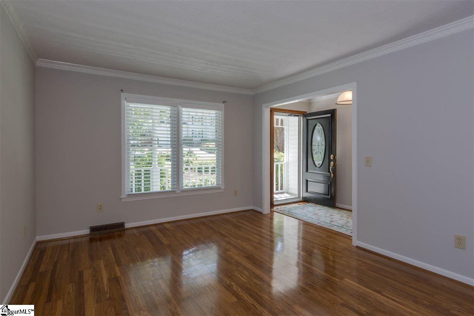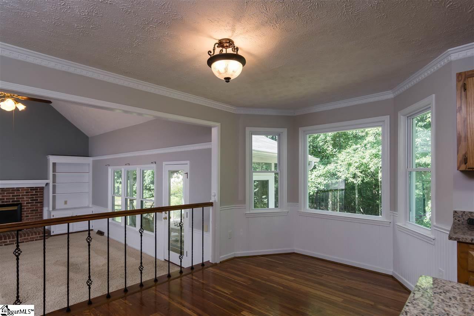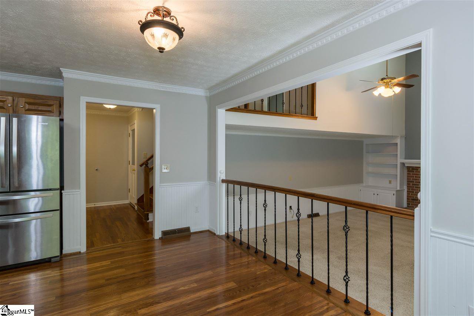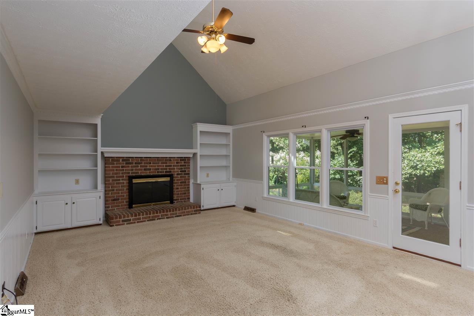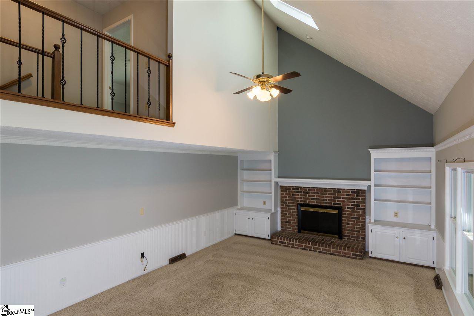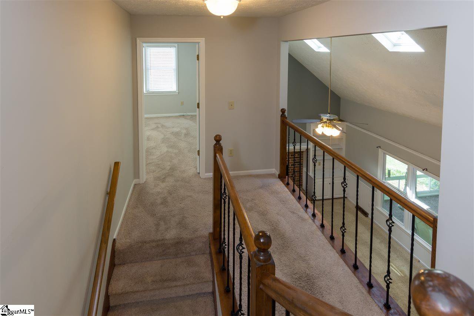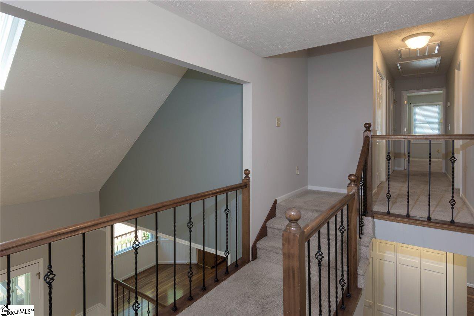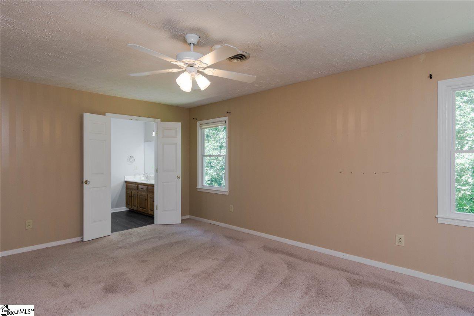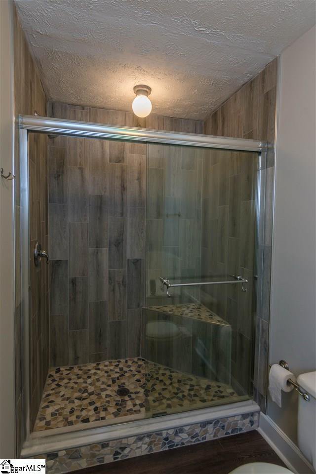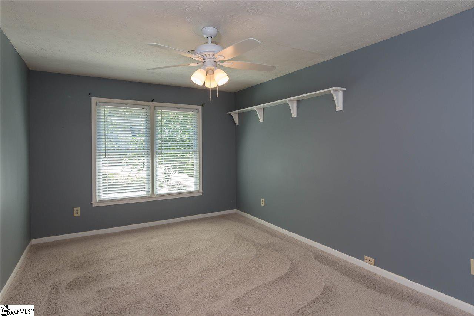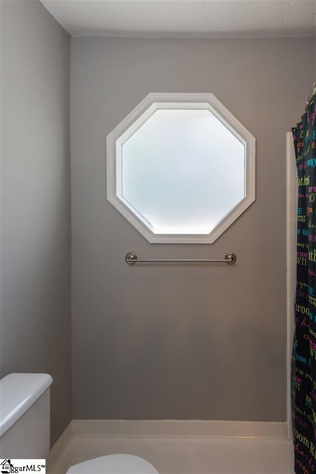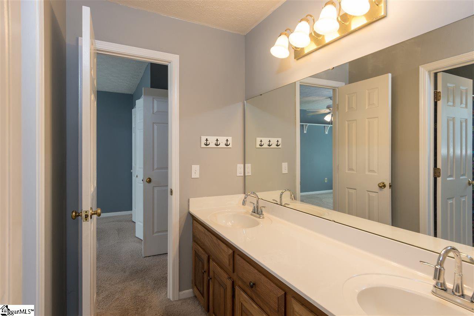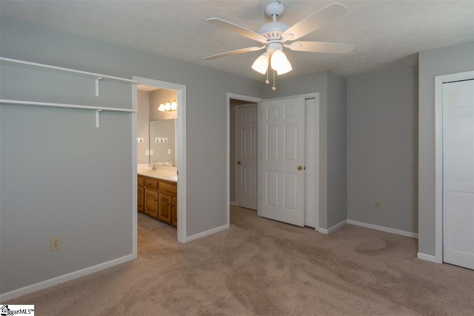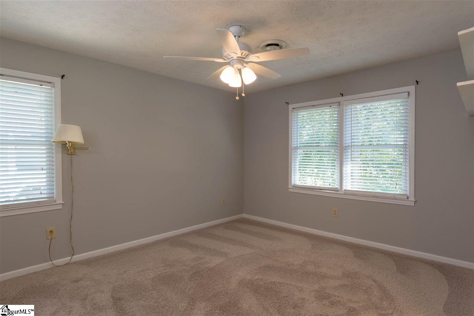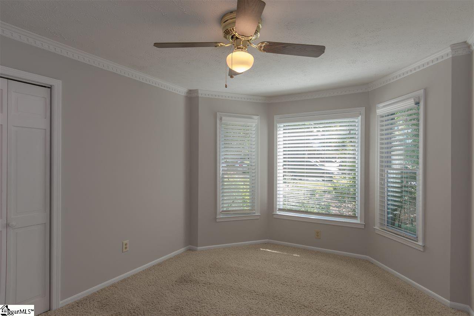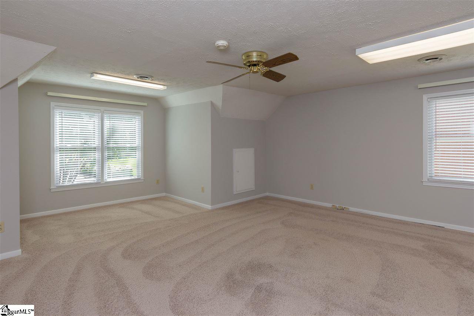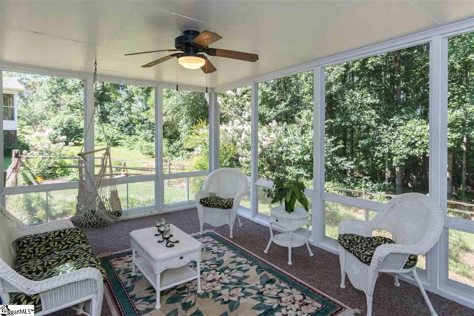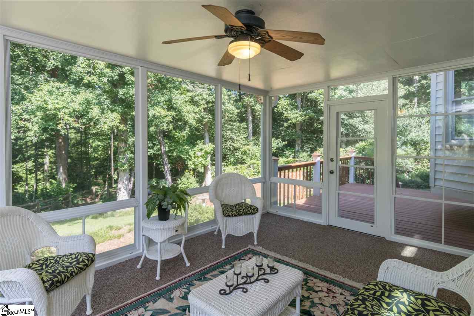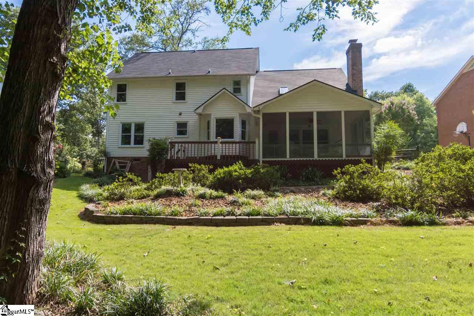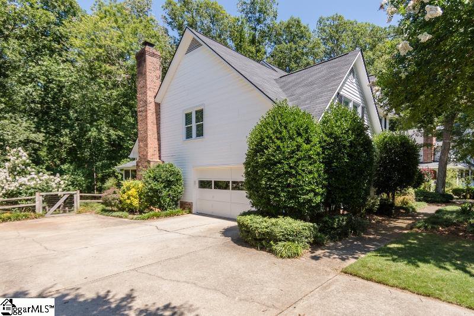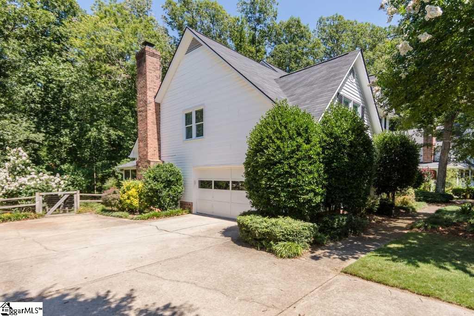141 Crosswinds Street, Greer, SC 29650
- $295,000
- 4
- BD
- 3
- BA
- 3,003
- SqFt
- Sold Price
- $295,000
- List Price
- $299,900
- Closing Date
- Sep 11, 2017
- MLS
- 1349516
- Status
- CLOSED
- Beds
- 4
- Full-baths
- 3
- Style
- Traditional
- County
- Greenville
- Neighborhood
- Silverleaf
- Type
- Single Family Residential
- Year Built
- 1987
- Stories
- 2
Property Description
Fabulous four bedroom 3 bath home situated in the heart of the east side; close to schools, shopping and easy access to downtown and travel points. This very comfortable home is suitable for most with formal living areas to host family gatherings or flex space use and with the cozy eat in kitchen, open to the great room serving as the "hub" of the home. Further highlighting the flexibility of this floor plan is the main level guest bedroom room and full bath, to meet the needs of many. And, as most will appreciate, form follows function and all will love the gleaming hardwood floors found in the formal rooms along with the feel of fresh paint in most areas. The kitchen appliances are newer and boast features such as wine chiller and instant hot water dispenser at the sink. The second level master suite is complete with newly updated shower, separate soaking tub, duel sink vanity and gracious walk in closet. Two additional bedrooms with a jack and jill bath along with a bonus room sized for a crowd and multiple projets round out the spacious second level. Additional indoor/outdoor living space is found in the beautiful screen porch with sliding windows for multi season flexibility and use. As if this is not enough, the half acre plus yard is very private and includes the area all the way back to the stream with ample space for all family members to enjoy. Don't miss the workshop area in the two car side entry garage as well as take note of the updated windows for home efficiency.. While the home is heart for the family, this neighborhood is alive with community featuring fabulous amenities such as a pool, tennis courts and playground and many neighborhood activities for year round enjoyment.
Additional Information
- Amenities
- Clubhouse, Common Areas, Playground, Pool, Tennis Court(s)
- Appliances
- Dishwasher, Disposal, Self Cleaning Oven, Convection Oven, Refrigerator, Other, Wine Cooler, Range, Microwave, Electric Water Heater
- Basement
- None
- Elementary School
- Brushy Creek
- Exterior
- Vinyl Siding
- Fireplace
- Yes
- Foundation
- Crawl Space/Slab
- Heating
- Electric, Forced Air, Multi-Units
- High School
- Riverside
- Interior Features
- Bookcases, Ceiling Fan(s), Ceiling Blown, Ceiling Cathedral/Vaulted, Granite Counters, Open Floorplan, Walk-In Closet(s), Pantry
- Lot Description
- 1/2 - Acre, Few Trees, Wooded, Sprklr In Grnd-Partial Yd
- Lot Dimensions
- 212 x 147 x 252 x 78
- Master Bedroom Features
- Walk-In Closet(s)
- Middle School
- Northwood
- Region
- 022
- Roof
- Composition
- Sewer
- Public Sewer
- Stories
- 2
- Style
- Traditional
- Subdivision
- Silverleaf
- Taxes
- $1,685
- Water
- Public, Greenville
- Year Built
- 1987
Mortgage Calculator
Listing courtesy of Coldwell Banker Caine/Williams. Selling Office: Keller Williams Grv Upst.
The Listings data contained on this website comes from various participants of The Multiple Listing Service of Greenville, SC, Inc. Internet Data Exchange. IDX information is provided exclusively for consumers' personal, non-commercial use and may not be used for any purpose other than to identify prospective properties consumers may be interested in purchasing. The properties displayed may not be all the properties available. All information provided is deemed reliable but is not guaranteed. © 2024 Greater Greenville Association of REALTORS®. All Rights Reserved. Last Updated
