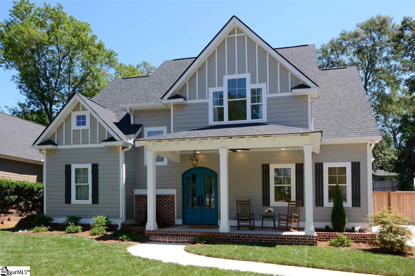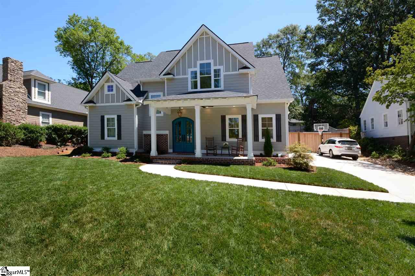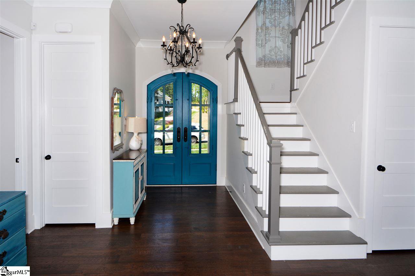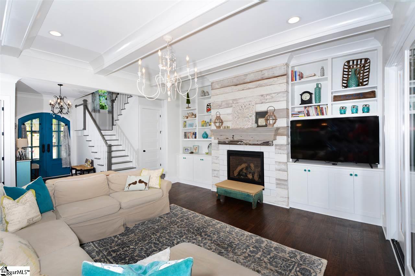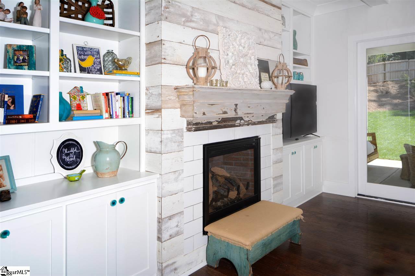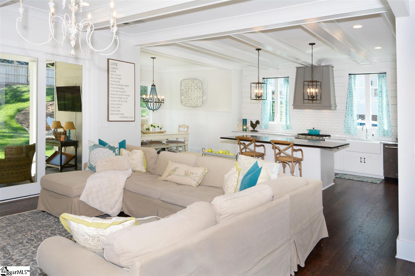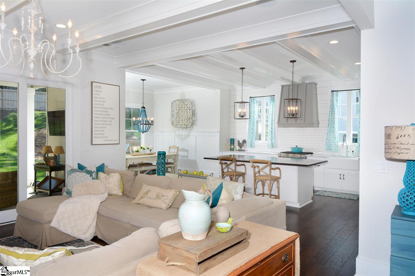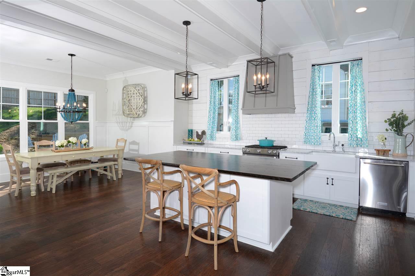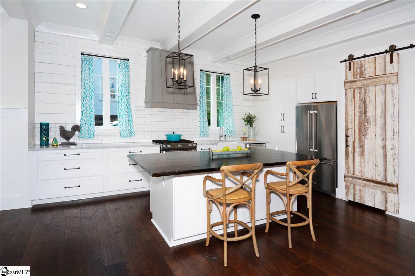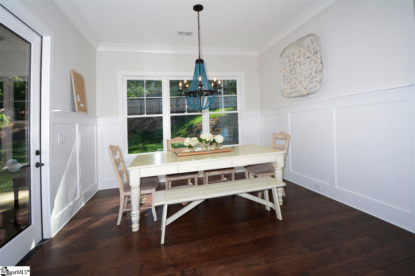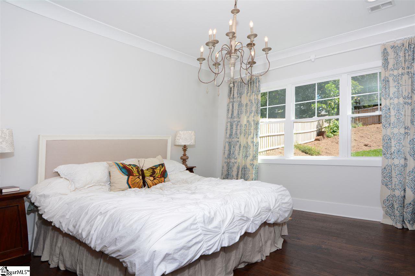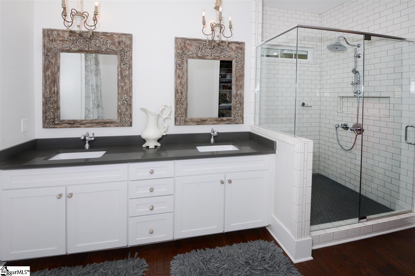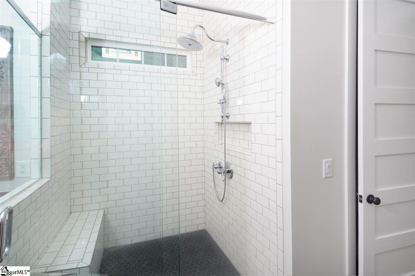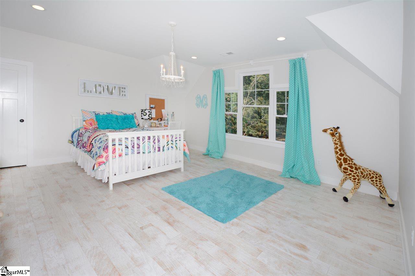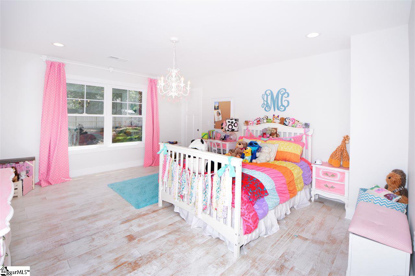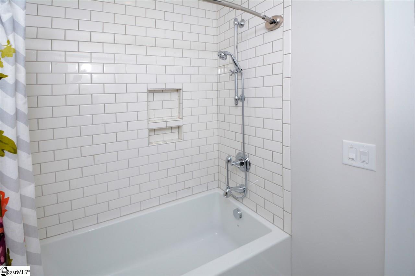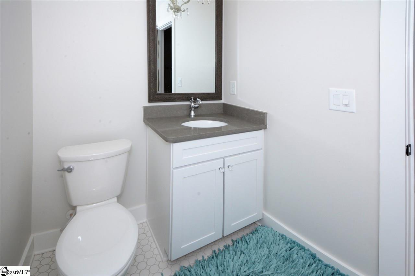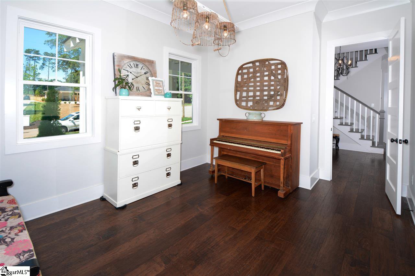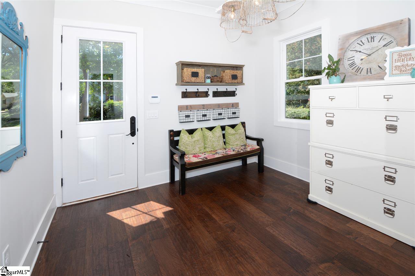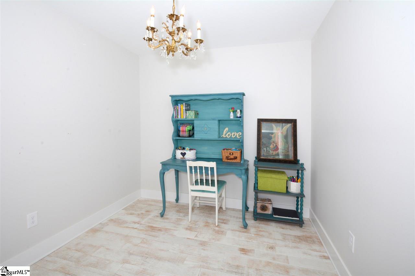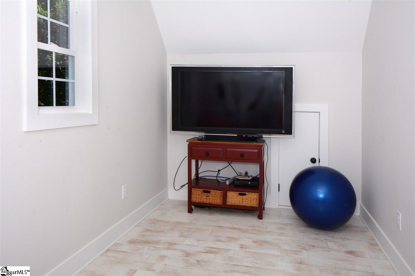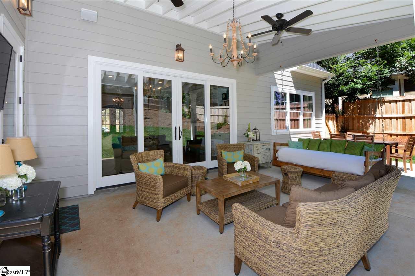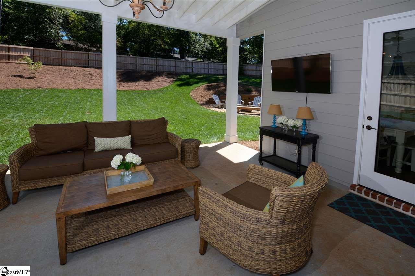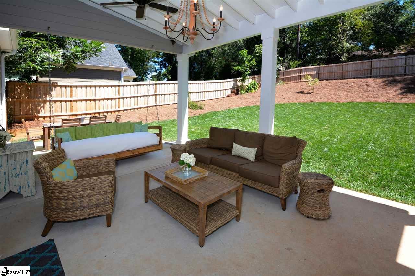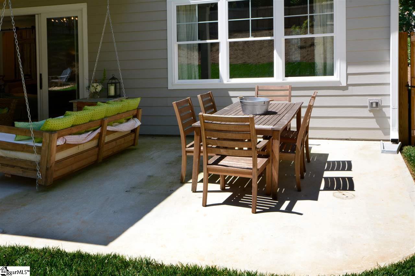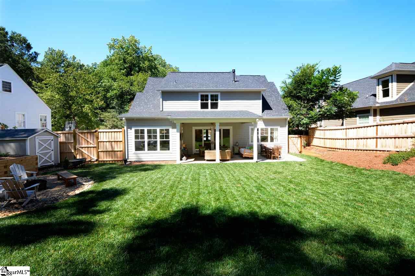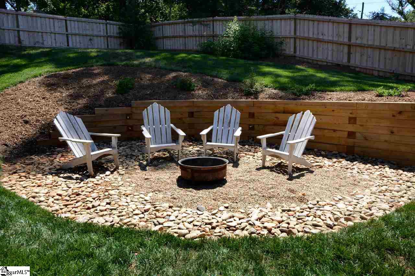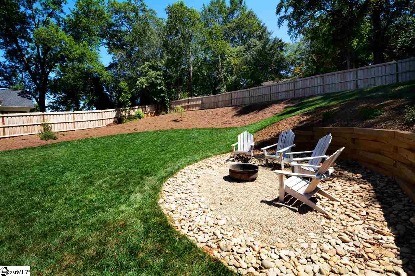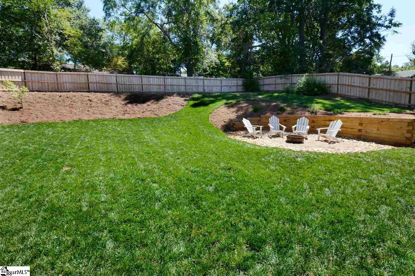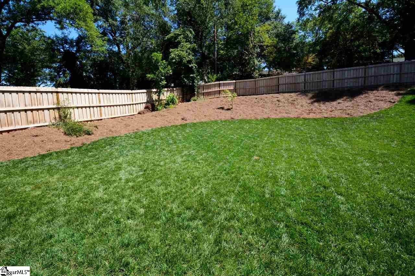22 Parkside Drive, Greenville, SC 29609
- $590,000
- 3
- BD
- 3.5
- BA
- 2,648
- SqFt
- Sold Price
- $590,000
- List Price
- $599,000
- Closing Date
- Sep 11, 2017
- MLS
- 1349437
- Status
- CLOSED
- Beds
- 3
- Full-baths
- 2
- Half-baths
- 2
- Style
- Craftsman
- County
- Greenville
- Neighborhood
- North Main
- Type
- Single Family Residential
- Year Built
- 2016
- Stories
- 2
Property Description
Stunning, one-of-a-kind custom-built home on a quiet cul-de-sac in North Main! This home was newly built in 2016 with 3 bedrooms, 2 full baths and 2 half baths and features an open floor plan with 10 ft. ceilings and hardwood floors throughout. The large, level lot is fully irrigated and has a privacy fence surrounding the back yard. The front porch with ceiling fan and ambient gas lantern welcomes you home. The entrance boasts impressive double iron doors that lead into the open two-story foyer. A spacious great room is complete with a reclaimed wood gas fireplace surrounded by built-ins on either side that have adjustable shelving and large cabinets for plenty of storage. Wide crown molding frames the whole downstairs while beams gracefully detail the great room and kitchen areas. In the heart of the kitchen, you'll discover a custom-built island for 6 equipped with slow close drawers, storage and a reclaimed wood top. Bordering the kitchen are beautifully honed marble countertops and oversized white farmhouse sink. The spectacular space also features stainless steel KitchenAid appliances, large custom hood and subway tile backsplash. Just for fun, a barn door with the original 100 year old rail system brings you into your walk-in pantry with built-in shelving. Double sliding glass doors invite you into your new outdoor sanctuary. Exposed rafters line the covered patio, which houses outdoor speakers for your favorite tunes, pre-wiring for TV, ceiling fans and a chandelier for mood lighting. A storage shed painted to match the house gives you an additional place to put those outdoor tools and toys. The master suite boasts a huge subway tile shower with bench and rainfall shower head. You'll appreciate the double vanities and 2 custom-designed walk-in closets. Upstairs find 2 oversized bedrooms, each with their own half bath and adjoining shower/tub combo. Each bedroom also features its own custom-designed walk-in closet. Lastly, upstairs is the walk-in laundry room and 2 other bonus rooms that can be used for a small bedroom, exercise area, game room - you decide! A rare opportunity that won't last long!
Additional Information
- Acres
- 0.31
- Amenities
- None
- Appliances
- Dishwasher, Disposal, Free-Standing Gas Range, Self Cleaning Oven, Tankless Water Heater
- Basement
- None
- Elementary School
- Summit Drive
- Exterior
- Brick Veneer, Hardboard Siding
- Fireplace
- Yes
- Foundation
- Slab
- Heating
- Forced Air
- High School
- Greenville
- Interior Features
- 2 Story Foyer, Bookcases, High Ceilings, Ceiling Cathedral/Vaulted, Ceiling Smooth, Open Floorplan, Walk-In Closet(s), Countertops-Other, Coffered Ceiling(s), Pantry, Radon System
- Lot Description
- 1/2 Acre or Less, Cul-De-Sac, Sprklr In Grnd-Full Yard
- Lot Dimensions
- 75 x 150 x 87 x 149
- Master Bedroom Features
- Walk-In Closet(s), Multiple Closets
- Middle School
- League
- Region
- 070
- Roof
- Architectural
- Sewer
- Public Sewer
- Stories
- 2
- Style
- Craftsman
- Subdivision
- North Main
- Taxes
- $1,647
- Water
- Public, Greenville Water System
- Year Built
- 2016
Mortgage Calculator
Listing courtesy of Hive Realty, LLC. Selling Office: Coldwell Banker Caine/Williams.
The Listings data contained on this website comes from various participants of The Multiple Listing Service of Greenville, SC, Inc. Internet Data Exchange. IDX information is provided exclusively for consumers' personal, non-commercial use and may not be used for any purpose other than to identify prospective properties consumers may be interested in purchasing. The properties displayed may not be all the properties available. All information provided is deemed reliable but is not guaranteed. © 2024 Greater Greenville Association of REALTORS®. All Rights Reserved. Last Updated
