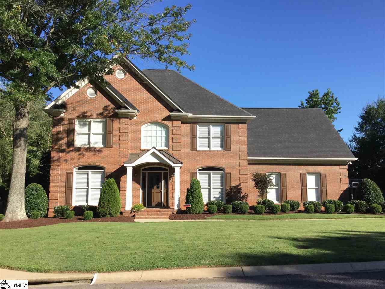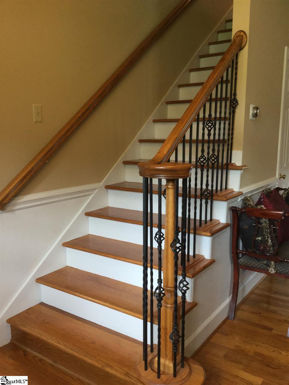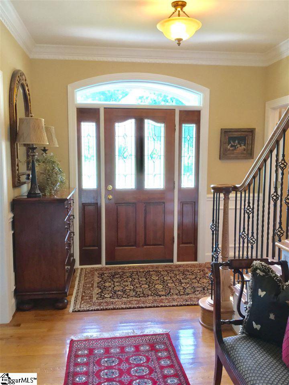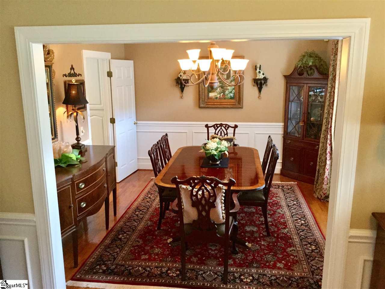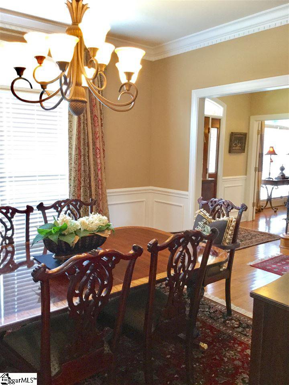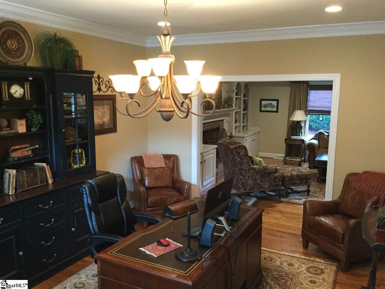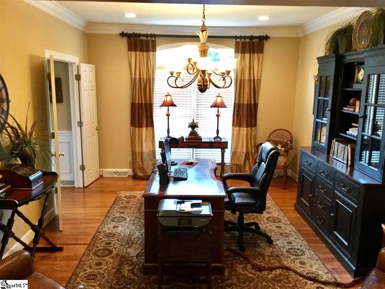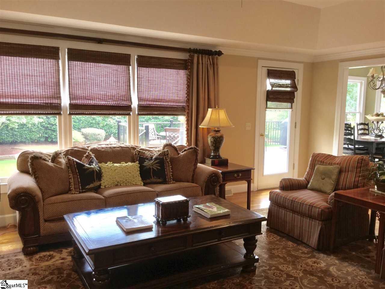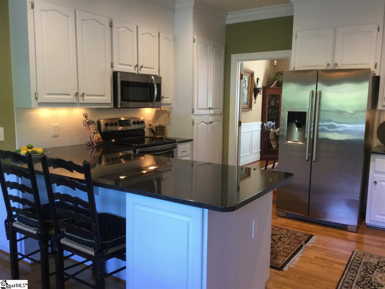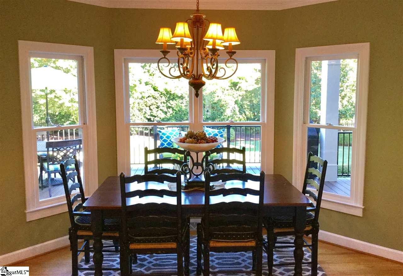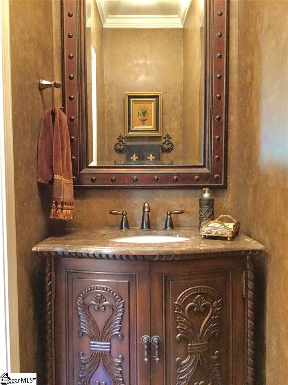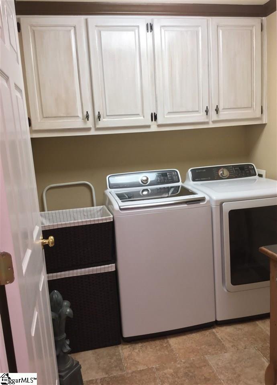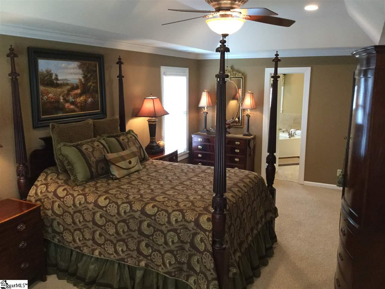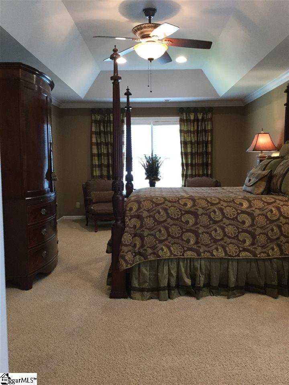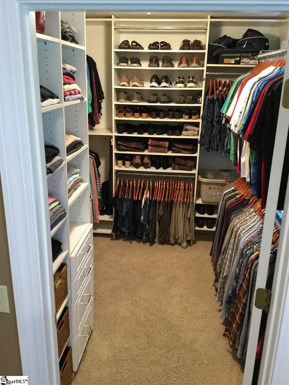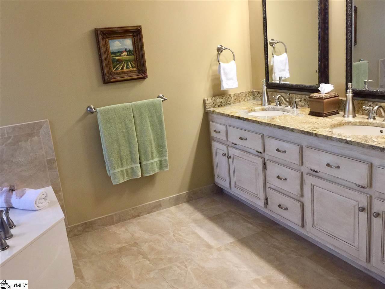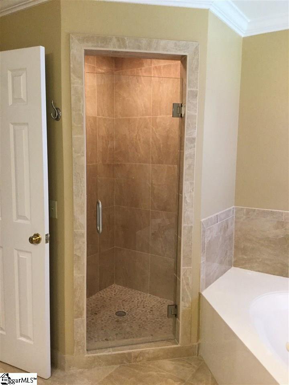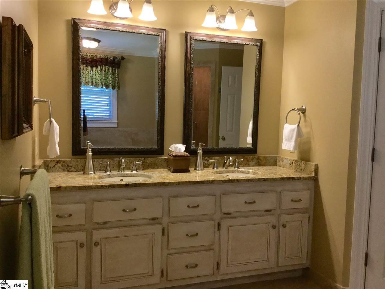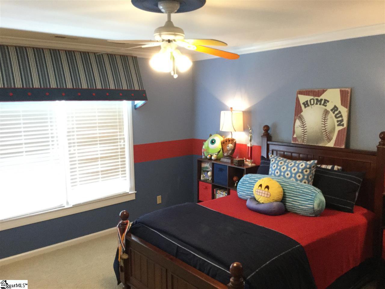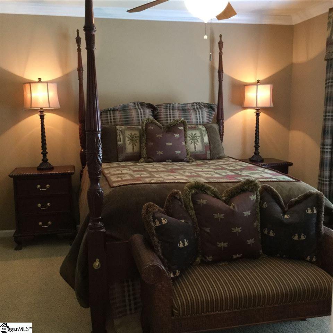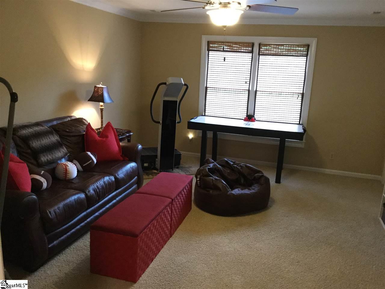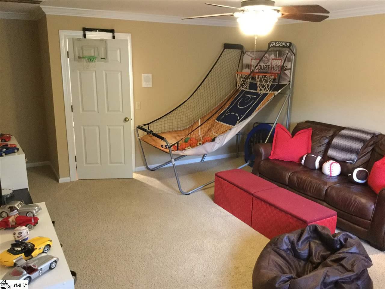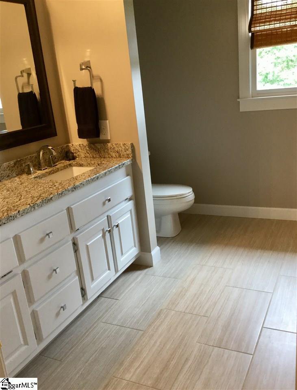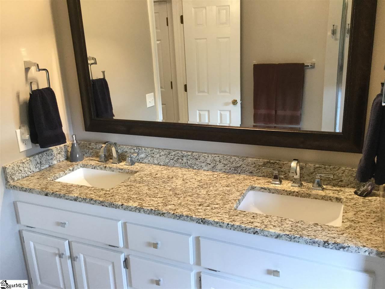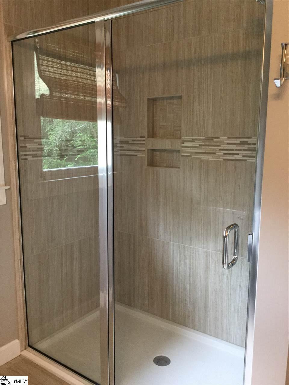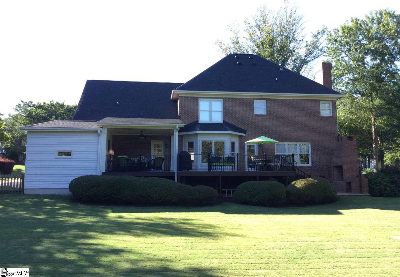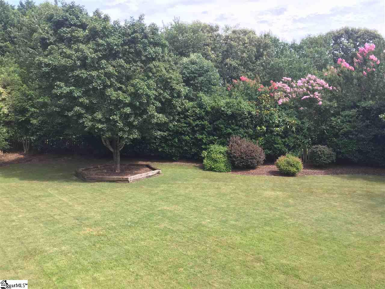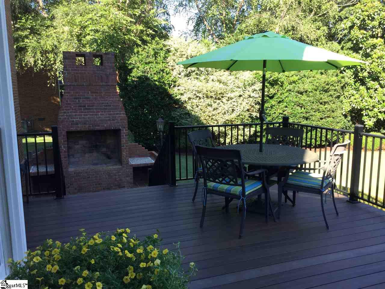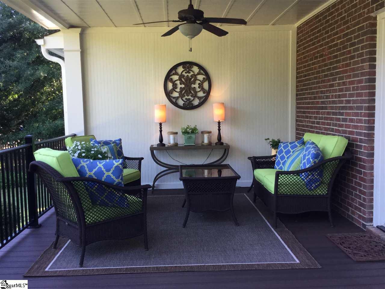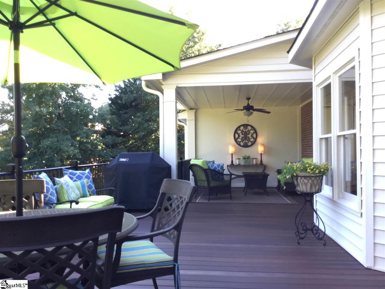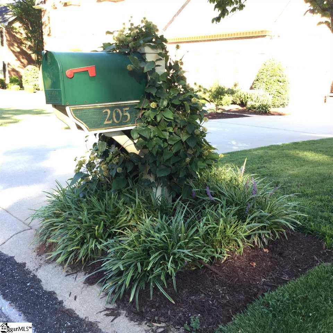205 Millstone Way, Simpsonville, SC 29681
- $395,000
- 3
- BD
- 2.5
- BA
- 3,884
- SqFt
- Sold Price
- $395,000
- List Price
- $399,900
- Closing Date
- Sep 21, 2017
- MLS
- 1349358
- Status
- CLOSED
- Beds
- 3
- Full-baths
- 2
- Half-baths
- 1
- Style
- Traditional
- County
- Greenville
- Neighborhood
- Stonehaven
- Type
- Single Family Residential
- Year Built
- 1993
- Stories
- 2
Property Description
LOCATION! LOCATION! LOCATION! Don't miss out on this beautifully maintained, all Brick home in highly sought after Stonehaven Subdivision! A covered front porch will welcome you into the home with a beautiful foyer nicely balanced by an Elegant Dining Room on the Right and a Large Study/Office on the Left. The Family Room is spacious with a Trey Ceiling and a wood fireplace. The Kitchen has granite countertops with a new white subway tile backsplash and under counter lighting. You can sit at your kitchen table in the bright bay window overlooking the large, beautifully landscaped back yard. Also on the main level is a Powder Room and Laundry Room. Upstairs....You can use either of the homes 2 staircases. One is in the front of the home with Wrought Iron Balusters. Or the other is coming in off of the garage. Both with Hardwood Flooring. Once upstairs you will find a large Master Suite with a nice size his/hers walk in closet. Also a bathroom complete with granite countertops, double, under mount vanity sinks and 8 inch wide spread faucets. A jetted garden tub, separate tile shower and separate water closet. Also upstairs you will find 2 other nice size Bedrooms with great closets. A good size Bathroom with double vanity, granite counter top, under mount sinks and 8 inch wide spread faucets, along with a new tile shower and new tile floor. A Bonus Room with a closet. A Walk in Attic for Storage. (Great place to store holiday Décor) And a Linen Closet. Some other "extras" with the home are: can lights throughout, central vac, security system, electric fence (front and back), also fully fenced in back yard, epoxy flooring in the garage with shelving, large separate storage room outside with keyed lock, shelving, lighting, electricity, and heater. Tank-less hot water heater, hardwood flooring on main level, whole house central vacuum system and security system. Also sprinkler system, and underground drip line. Covered Front Porch and Covered Back Porch. And a newly added large Trex Deck. Also has outdoor Fireplace. Zoned for Award Winning Schools! A Must See!
Additional Information
- Acres
- 0.47
- Amenities
- Clubhouse, Common Areas, Fitness Center, Street Lights, Pool, Tennis Court(s)
- Appliances
- Cooktop, Dishwasher, Disposal, Self Cleaning Oven, Electric Cooktop, Electric Oven, Microwave, Gas Water Heater, Tankless Water Heater
- Basement
- None
- Elementary School
- Monarch
- Exterior
- Brick Veneer
- Exterior Features
- Outdoor Fireplace
- Fireplace
- Yes
- Foundation
- Crawl Space
- Heating
- Forced Air, Multi-Units, Natural Gas
- High School
- Mauldin
- Interior Features
- 2nd Stair Case, Bookcases, High Ceilings, Ceiling Fan(s), Ceiling Smooth, Tray Ceiling(s), Central Vacuum, Granite Counters, Walk-In Closet(s)
- Lot Description
- 1/2 Acre or Less, Few Trees, Sprklr In Grnd-Full Yard
- Lot Dimensions
- 105 x 165 x 128 x 169
- Master Bedroom Features
- Walk-In Closet(s)
- Middle School
- Mauldin
- Region
- 032
- Roof
- Architectural
- Sewer
- Public Sewer
- Stories
- 2
- Style
- Traditional
- Subdivision
- Stonehaven
- Taxes
- $2,100
- Water
- Public, Greenville Water Supply
- Year Built
- 1993
Mortgage Calculator
Listing courtesy of Galloway Custom Homes, LLC. Selling Office: Allen Tate Co. - Greenville.
The Listings data contained on this website comes from various participants of The Multiple Listing Service of Greenville, SC, Inc. Internet Data Exchange. IDX information is provided exclusively for consumers' personal, non-commercial use and may not be used for any purpose other than to identify prospective properties consumers may be interested in purchasing. The properties displayed may not be all the properties available. All information provided is deemed reliable but is not guaranteed. © 2024 Greater Greenville Association of REALTORS®. All Rights Reserved. Last Updated
