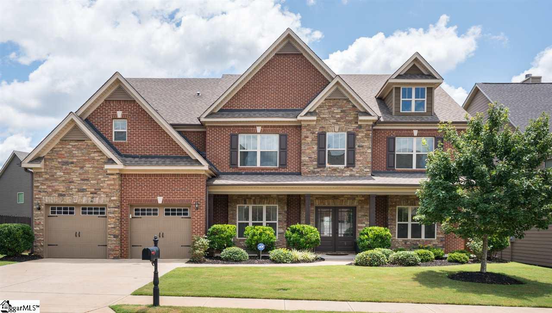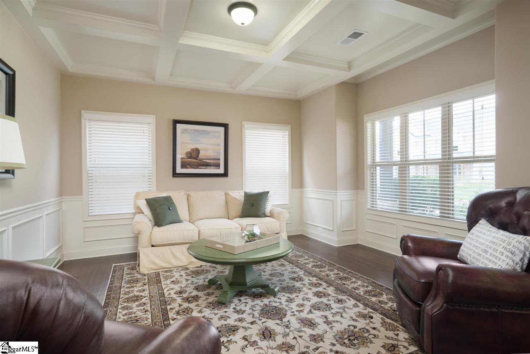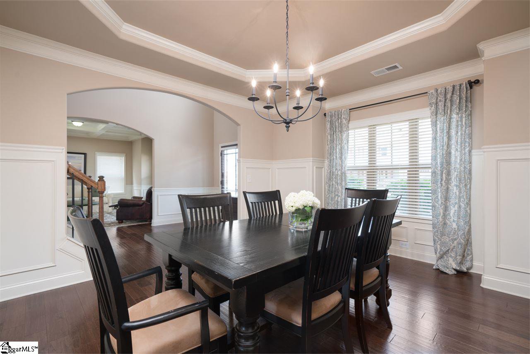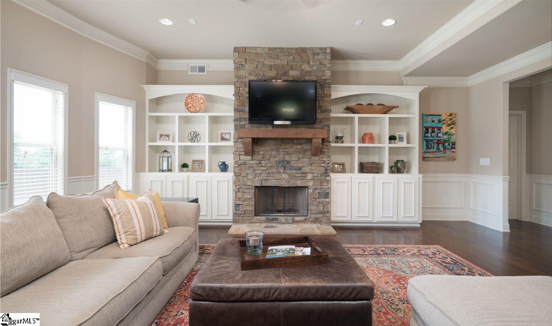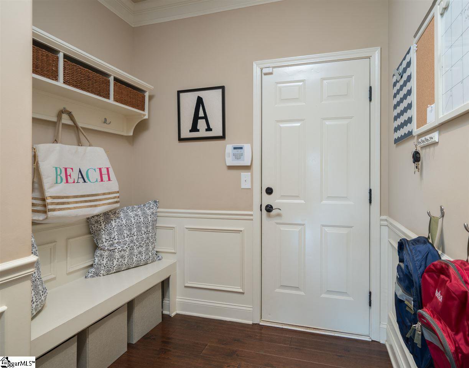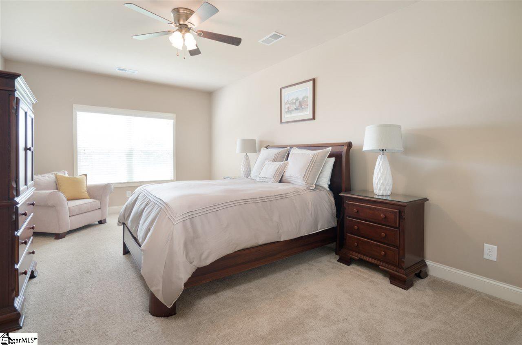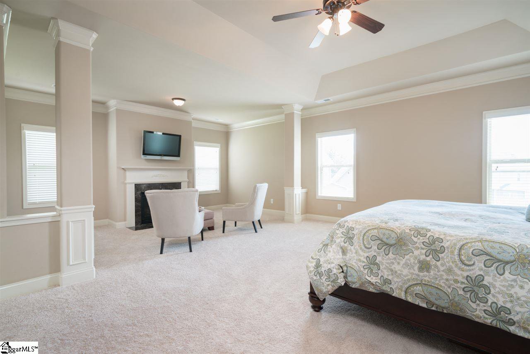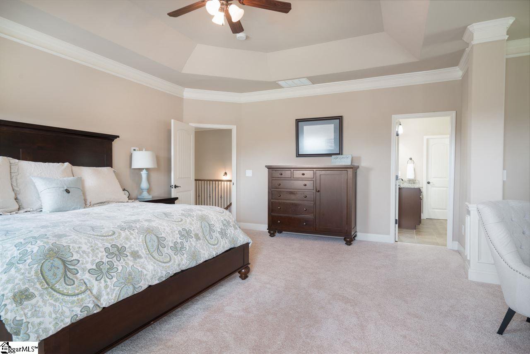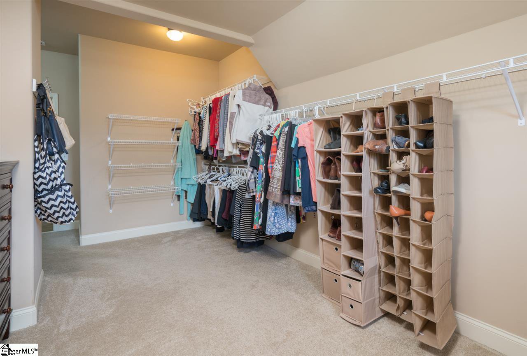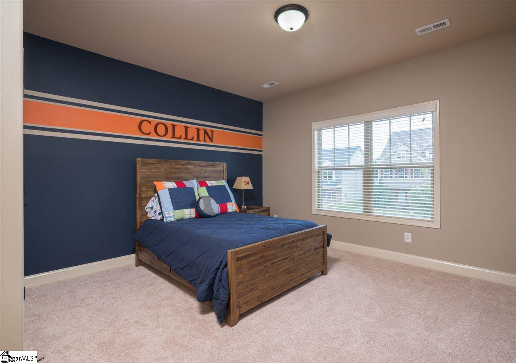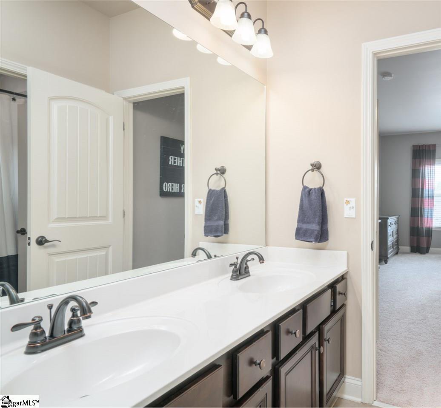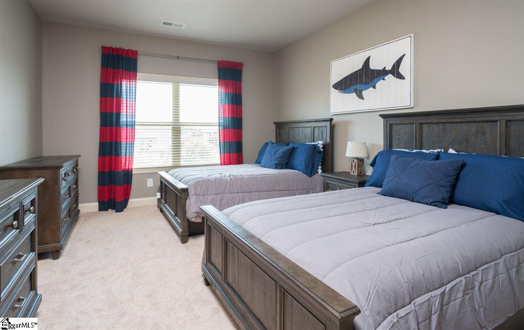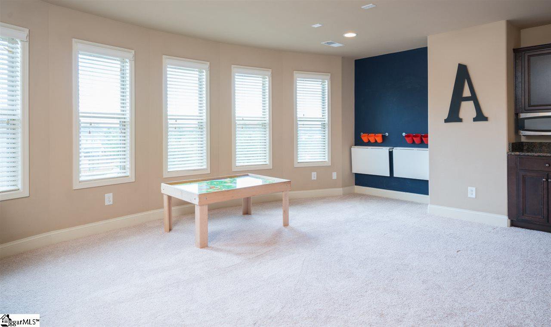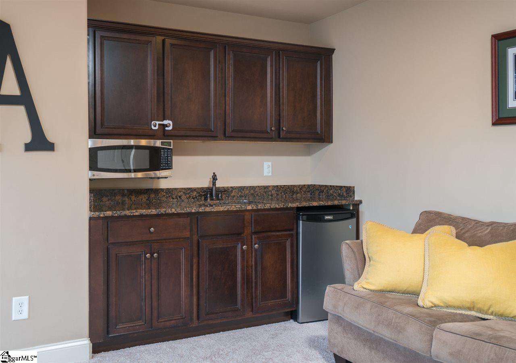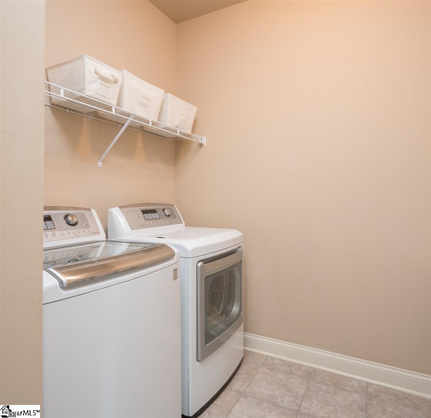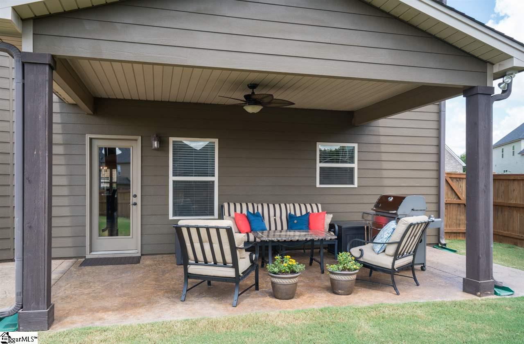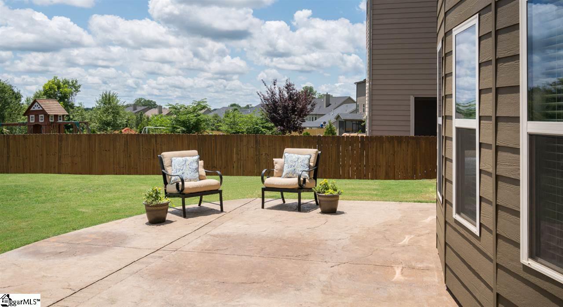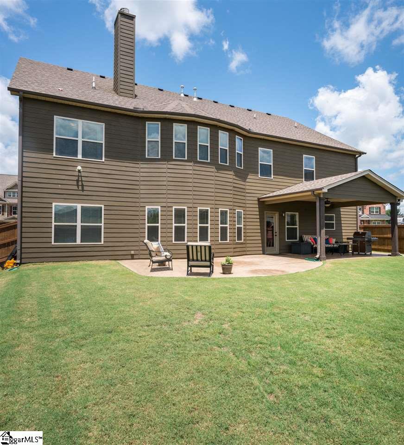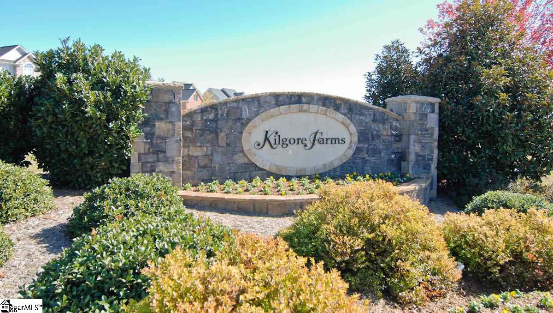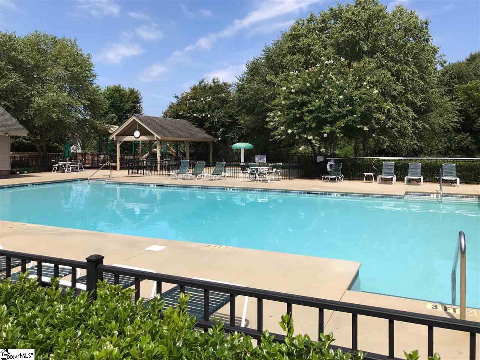9 Fort Drive, Simpsonville, SC 29681
- $412,000
- 5
- BD
- 4.5
- BA
- 4,865
- SqFt
- Sold Price
- $412,000
- List Price
- $424,900
- Closing Date
- Oct 13, 2017
- MLS
- 1349180
- Status
- CLOSED
- Beds
- 5
- Full-baths
- 4
- Half-baths
- 1
- Style
- Traditional
- County
- Greenville
- Neighborhood
- Kilgore Farms
- Type
- Single Family Residential
- Year Built
- 2012
- Stories
- 2
Property Description
9 Fort Drive is a stunning one-owner home in the Five Forks/Simpsonville community of Kilgore Farms. Among its unique features, this home boasts a guest suite on the main level as well as a private home office/study not to mention an elegant front living room and dining room with arched entryways, divided by a gracious foyer. Hand-scraped, wide plank hardwoods grace the majority of the main living area. The Great Room showcases a center gas log stacked stone fireplace flanked by two custom built-ins as well as a row of windows bringing in natural light and views of the rear grounds including a large covered porch and sprawling patio. Imagine summertime parties and early fall BBQs!! And if you're looking for an entertainment venue, this home has it with such an open floor plan including an awesome kitchen with a large island and serving bar, boundless cabinets, granite countertops, tiled backsplash, gas cooktop, double ovens, walk-in pantry and more! Plus there's a Butler's Pantry for serving and storing your favorite dishes and seasonal items between the kitchen and dining room. Around the corner from the kitchen is a mudroom/drop zone and access to the 2-car garage. Up the wrought iron staircase you'll find a true owner's retreat with the home's second fireplace in the sitting area. The spa-like master bathroom has two vanity areas, a sep tub and shower, all fully tiled. There's also an enormous walk-in master closet that is to die-for! Plush brand new carpeting is found throughout the upstairs bedrooms and hallways. There are two bedrooms which share a large bathroom with two sinks at the vanity and a fully tiled tub/shower and floors. The third upstairs bedroom has its own private bathroom, again with a fully tiled tub/shower surround and floors. The upstairs laundry room affords a great deal of storage space. And, wait till you explore the Media Room/Bonus Room featuring french doors and a wet bar with sink, microwave and under-counter refrigerator. This is a recreational zone and movie theatre all in one with pre-wired surround sound (also found in Great Room). Security System. Transferrable Termite Bond. Kilgore Farms has a robust amenity package including two pools, tennis courts, clubhouse, sidewalks and an active HOA. Zoned for award-winning schools and convenient to Five Forks retail and more!
Additional Information
- Acres
- 0.25
- Amenities
- Clubhouse, Street Lights, Playground, Pool, Sidewalks, Tennis Court(s), Other
- Appliances
- Gas Cooktop, Dishwasher, Disposal, Dryer, Oven, Refrigerator, Washer, Double Oven, Microwave, Electric Water Heater
- Basement
- None
- Elementary School
- Bells Crossing
- Exterior
- Brick Veneer, Concrete, Stone
- Fireplace
- Yes
- Foundation
- Slab
- Heating
- Forced Air, Multi-Units, Natural Gas
- High School
- Mauldin
- Interior Features
- 2 Story Foyer, Bookcases, High Ceilings, Ceiling Fan(s), Ceiling Smooth, Tray Ceiling(s), Granite Counters, Open Floorplan, Tub Garden, Walk-In Closet(s), Pantry
- Lot Description
- 1/2 Acre or Less
- Lot Dimensions
- 71 x 78 x 150 x 208
- Master Bedroom Features
- Sitting Room, Walk-In Closet(s), Fireplace
- Middle School
- Riverside
- Model Name
- Cameron
- Region
- 031
- Roof
- Architectural
- Sewer
- Public Sewer
- Stories
- 2
- Style
- Traditional
- Subdivision
- Kilgore Farms
- Taxes
- $2,187
- Water
- Public, Greenville
- Year Built
- 2012
Mortgage Calculator
Listing courtesy of BHHS C Dan Joyner - Midtown. Selling Office: BHHS C Dan Joyner - Midtown.
The Listings data contained on this website comes from various participants of The Multiple Listing Service of Greenville, SC, Inc. Internet Data Exchange. IDX information is provided exclusively for consumers' personal, non-commercial use and may not be used for any purpose other than to identify prospective properties consumers may be interested in purchasing. The properties displayed may not be all the properties available. All information provided is deemed reliable but is not guaranteed. © 2024 Greater Greenville Association of REALTORS®. All Rights Reserved. Last Updated
