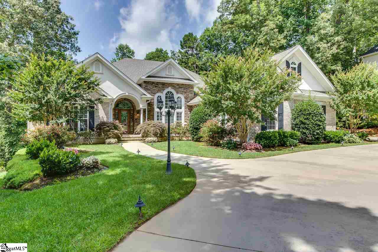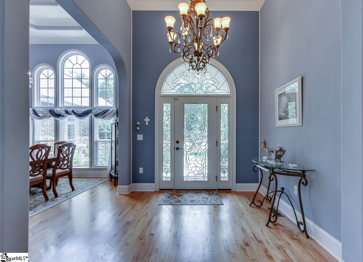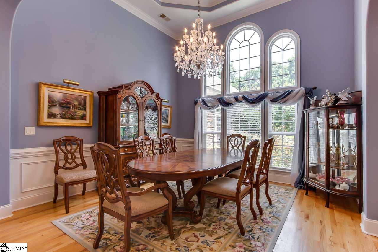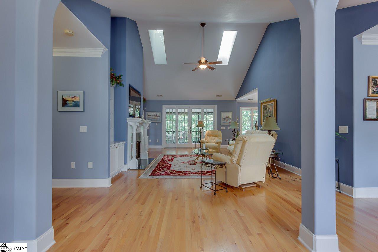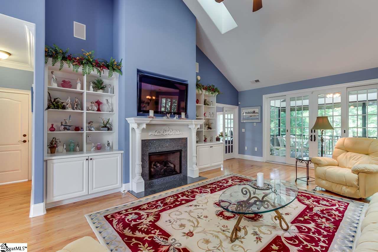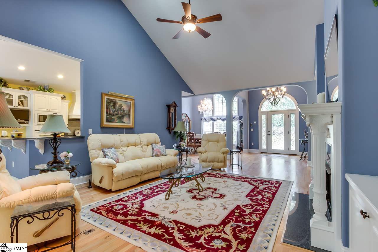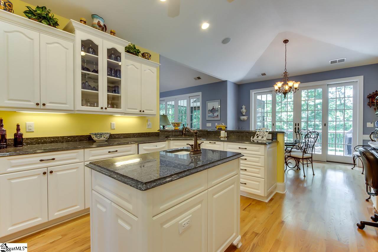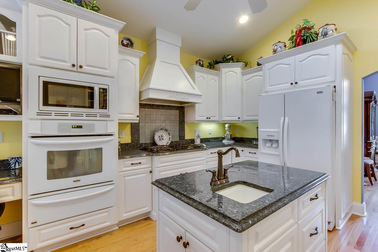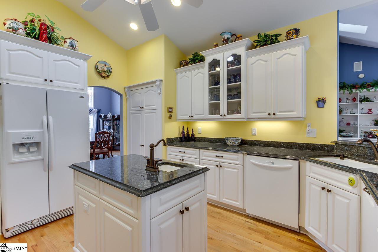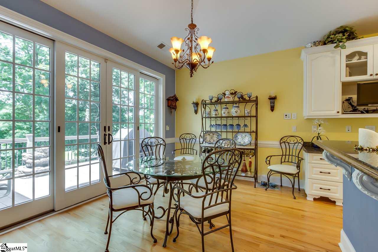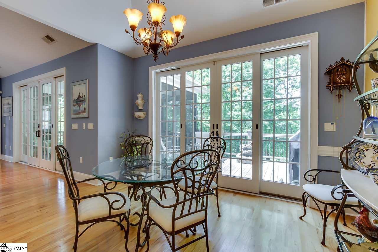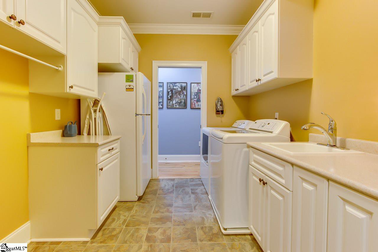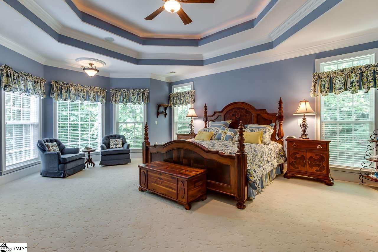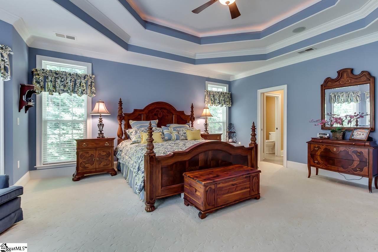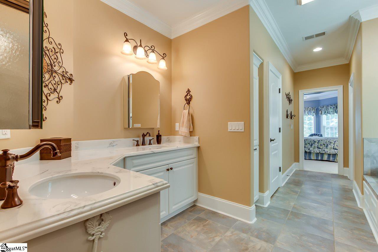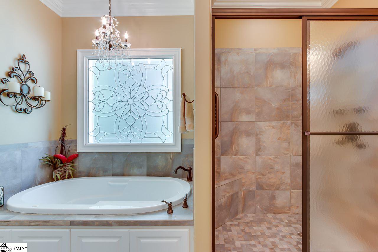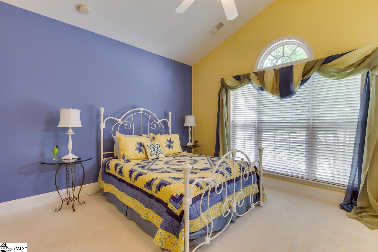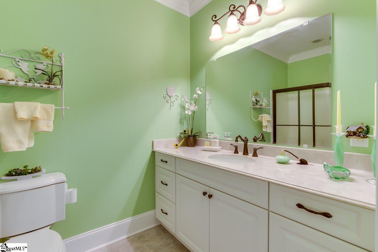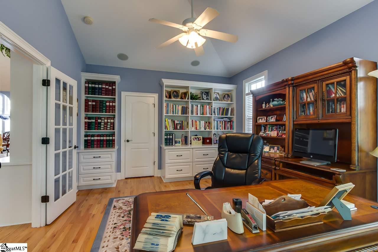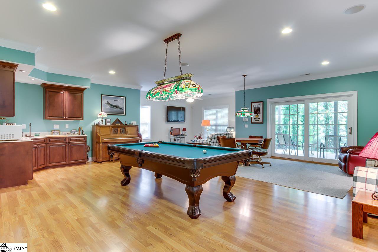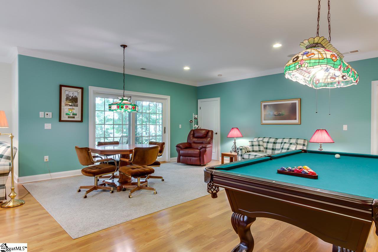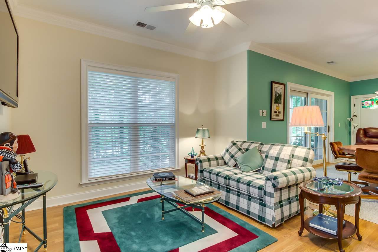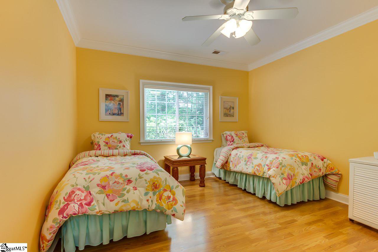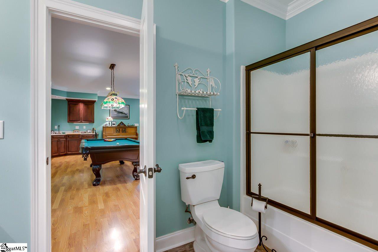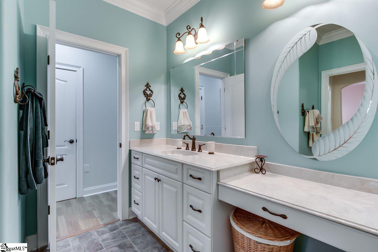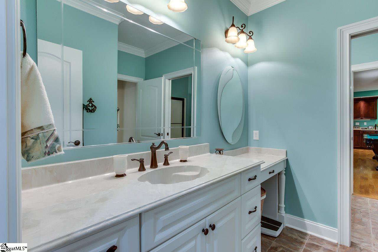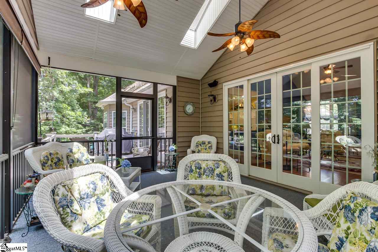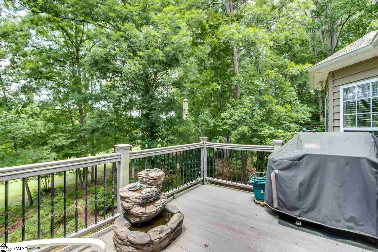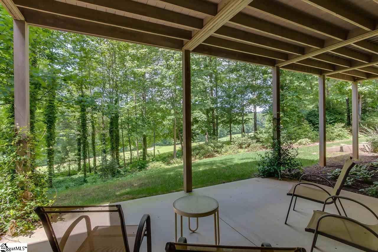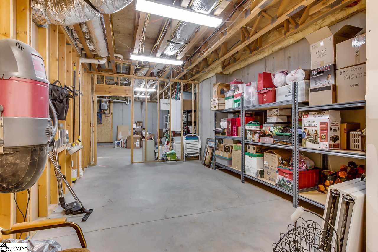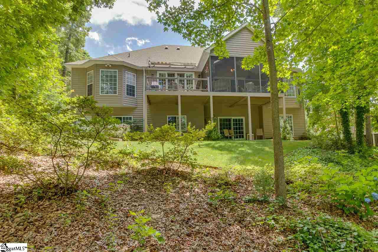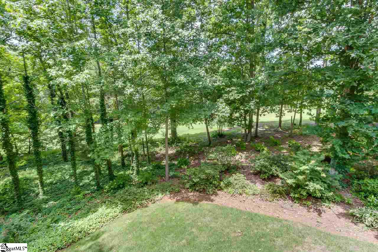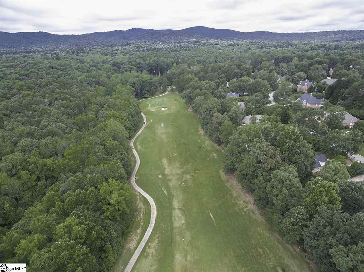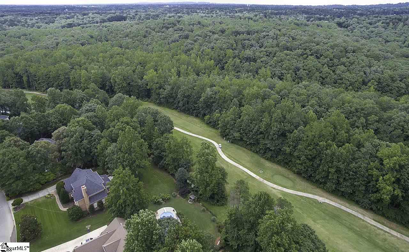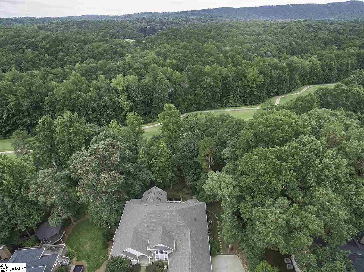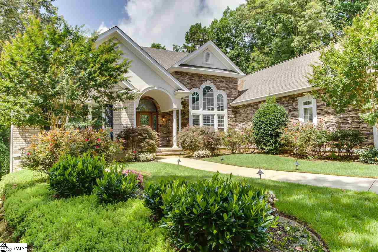203 Beckworth Drive, Taylors, SC 29687
- $505,000
- 4
- BD
- 3.5
- BA
- 3,821
- SqFt
- Sold Price
- $505,000
- List Price
- $529,000
- Closing Date
- Sep 20, 2017
- MLS
- 1347002
- Status
- CLOSED
- Beds
- 4
- Full-baths
- 3
- Half-baths
- 1
- Style
- Ranch
- County
- Greenville
- Neighborhood
- Berkshire Park
- Type
- Single Family Residential
- Year Built
- 2010
- Stories
- 1
Property Description
Where should we begin to detail this gorgeous custom built basement home on a golf course? The moment you pull into the circular drive you will appreciate the care that has gone into the lawn and landscaping. The exterior is beautiful and features brick, stucco, and stone accents. Inside you will appreciate the 12 foot ceilings, natural light, hardwood flooring and custom windows. The dining room is first on the tour and features a trey ceiling, chair rail and picture molding. Continue into the great room which boasts skylights, cathedral ceiling, gas log marble fireplace, built in shelving and sliding doors to the screened porch. The large kitchen is a chefs dream and has white cabinets, granite countertops, a wall oven, warming drawer, convection microwave, 5 burner gas cooktop, an island with a prep sink, walk in pantry, soft close drawers, sky light tubes, some glass front cabinets and a breakfast area. The master suite is on the main level for your convenience and offers a double trey ceiling, multiple walk in closets, one with a built in safe, an oversize bay window, full bath with double sinks, marble counter tops, spa quality deep soaking tub with tile accents, tile walk in shower with body spray. Also on the main level you will find two additional bedrooms, one currently being used as an office, a full bathroom, half bathroom, and a large laundry room with a sink, storage cabinets and a clothes hanging area. The basement has 1255 square feet of finished living area and features two additional bedrooms with walk in closets, a full bath, a living area, and a kitchenette with refrigerator and microwave. The inside of this home is so wonderful you may never want to leave, but the outside is equally as gorgeous. You can enjoy outdoor living on the screen porch just outside the great room on the main level or grill on the deck. The basement level has an outside patio that is covered and ready to entertain guests. The back yard is private and wooded, but also overlooks the golf course. Enjoy the outside and let the full yard irrigation system make life easier. You will also appreciate the side entry garage with workshop space and the unfinished area in the basement. This house has it all including multiple tankless water heaters, central vacuum system, electric dog fence, generator, spray foam insulation, and a safe room. I can go on and on, but you really must see this fine home to appreciate the love and care that has gone into its design. The location just can't be beat. Minutes from shopping and dining on Wade Hampton Blvd. Just a short drive to 385 and downtown Greenville. Great schools. Please call today.
Additional Information
- Acres
- 0.41
- Amenities
- Common Areas, Street Lights
- Appliances
- Gas Cooktop, Dishwasher, Disposal, Self Cleaning Oven, Convection Oven, Oven, Refrigerator, Warming Drawer, Microwave-Convection, Gas Water Heater, Water Heater, Tankless Water Heater
- Basement
- Finished, Walk-Out Access
- Elementary School
- Paris
- Exterior
- Brick Veneer, Stone, Stucco, Vinyl Siding
- Fireplace
- Yes
- Foundation
- Basement
- Heating
- Forced Air, Multi-Units, Natural Gas
- High School
- Wade Hampton
- Interior Features
- Bookcases, High Ceilings, Ceiling Fan(s), Ceiling Cathedral/Vaulted, Ceiling Smooth, Tray Ceiling(s), Granite Counters, Open Floorplan, Tub Garden, Walk-In Closet(s), Second Living Quarters, Split Floor Plan, Dual Master Bedrooms
- Lot Description
- 1/2 Acre or Less, On Golf Course, Sloped, Few Trees, Wooded, Sprklr In Grnd-Full Yard
- Master Bedroom Features
- Dressing Room, Walk-In Closet(s), Multiple Closets
- Middle School
- Sevier
- Region
- 011
- Roof
- Architectural
- Sewer
- Public Sewer
- Stories
- 1
- Style
- Ranch
- Subdivision
- Berkshire Park
- Taxes
- $2,835
- Water
- Public, Greenville
- Year Built
- 2010
Mortgage Calculator
Listing courtesy of Keller Williams Greenville Cen. Selling Office: Allen Tate - Greenville/Simp..
The Listings data contained on this website comes from various participants of The Multiple Listing Service of Greenville, SC, Inc. Internet Data Exchange. IDX information is provided exclusively for consumers' personal, non-commercial use and may not be used for any purpose other than to identify prospective properties consumers may be interested in purchasing. The properties displayed may not be all the properties available. All information provided is deemed reliable but is not guaranteed. © 2024 Greater Greenville Association of REALTORS®. All Rights Reserved. Last Updated
